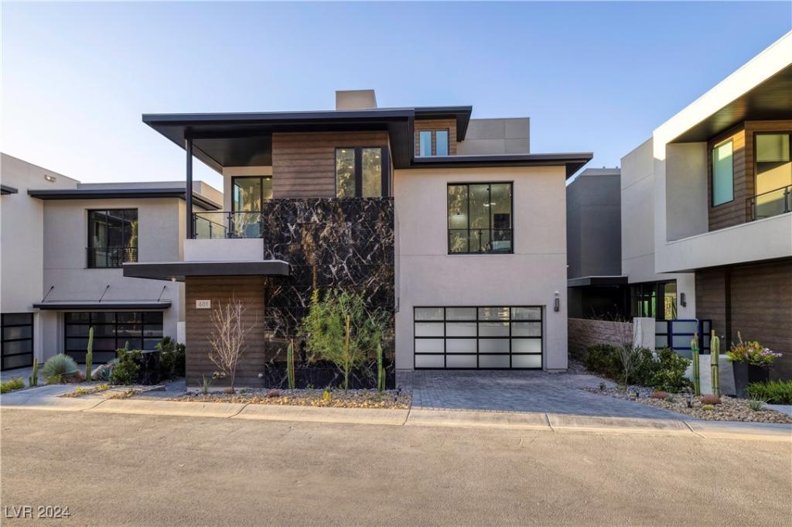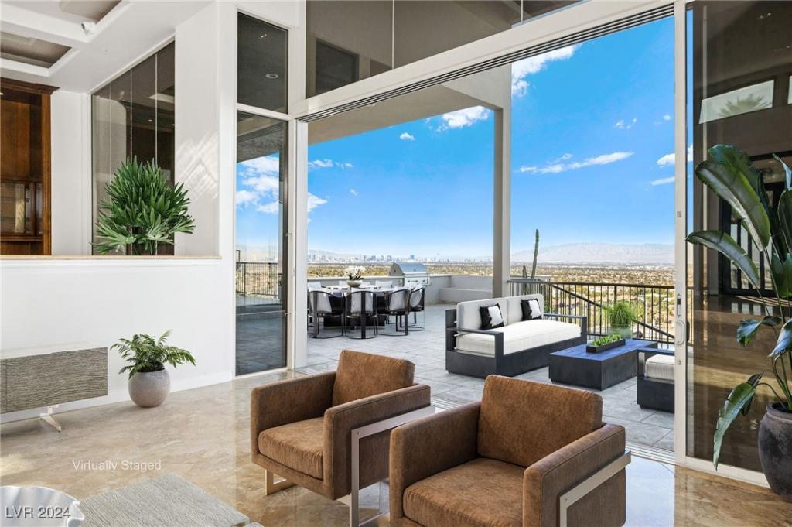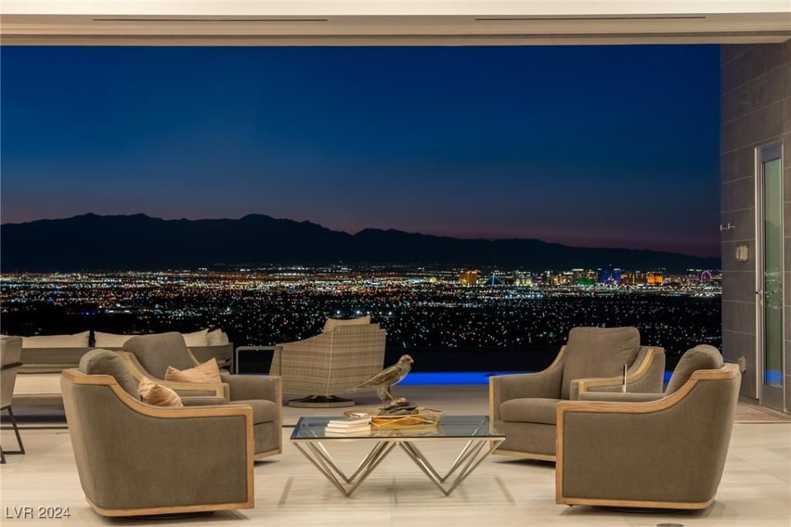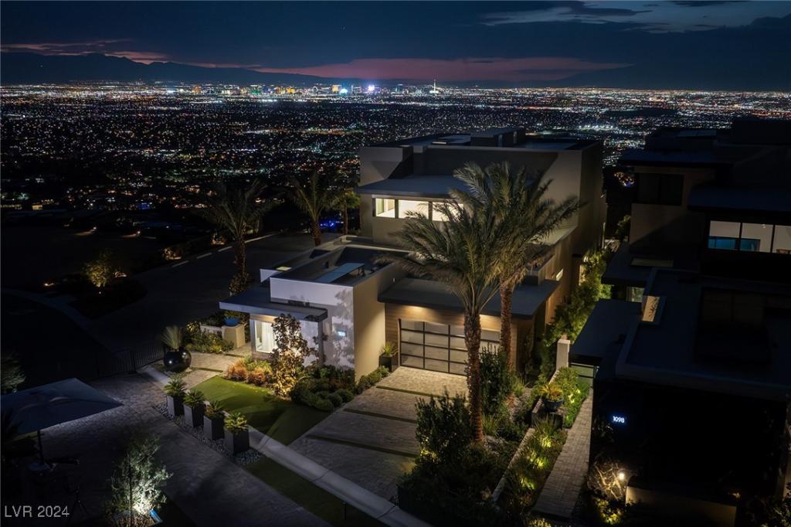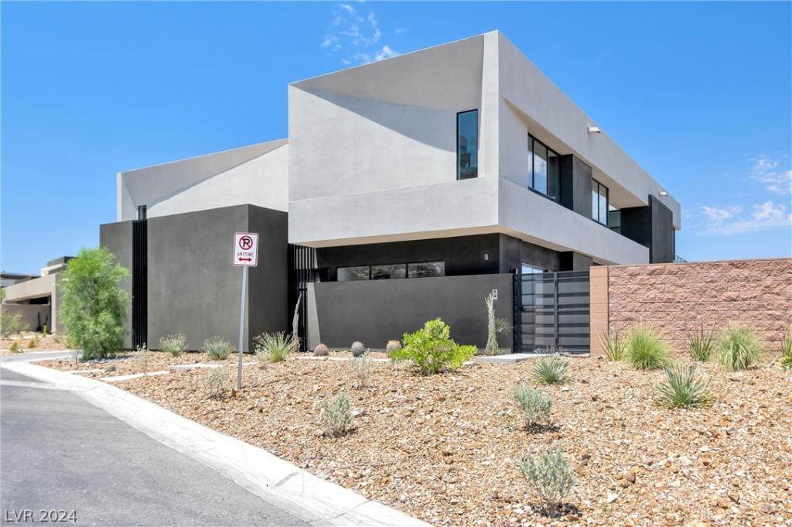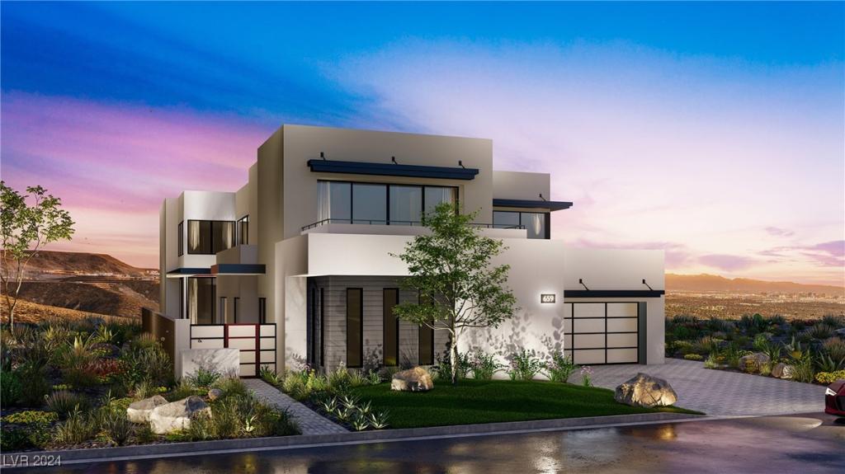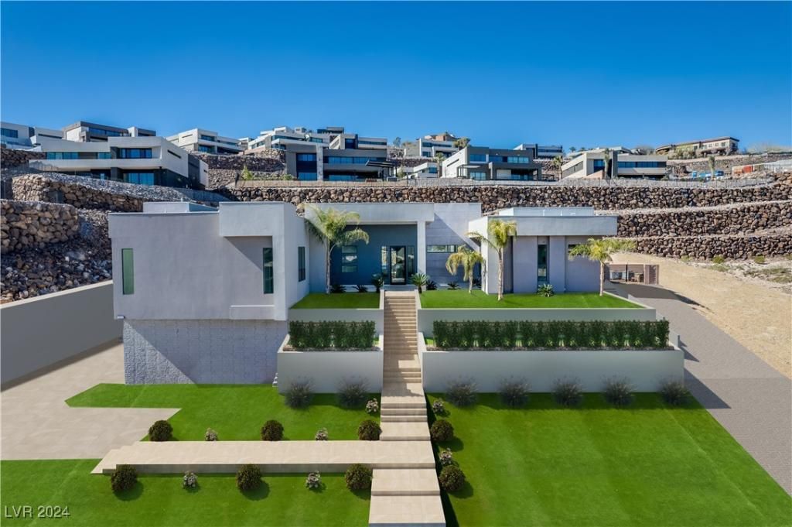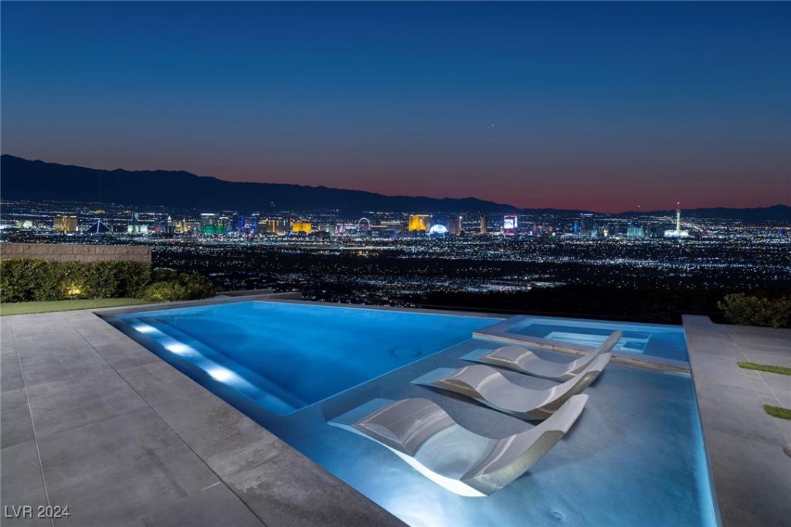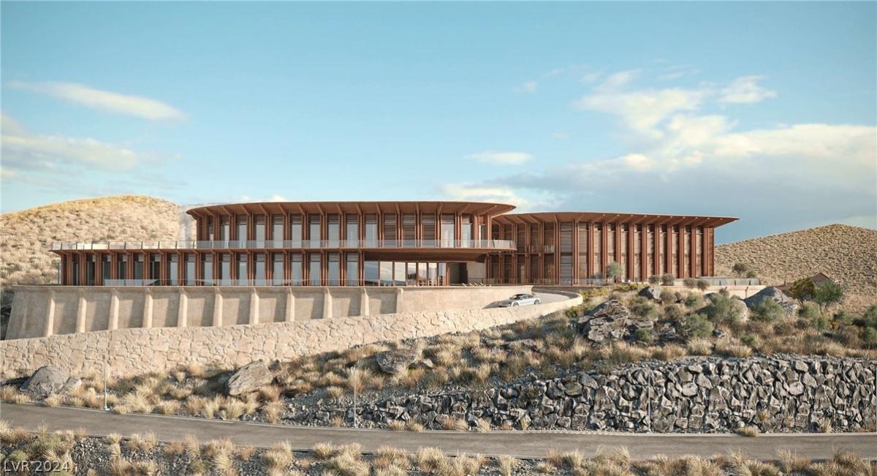Discover Luxury Living in this Stunning Brand New 5165 SF Home. Breathtaking Strip, City & Mountains Views. Over $200,000 in upgrades making this a truly unique & substantially enhanced home. 4 Bed 6 Baths 3 Car. Entertainer’s Kitchen. Wolf/Sub Zero Appliances. Beautiful Quartz Countertops. Bar Seating at the Island. Pocket Sliders in the Great Room/Dining Area Make for easy Indoor/Outdoor Living. This Exquisite Home Features 4 Spacious Bedrooms/with Private Bathrooms & Custom Walk-In Closets. Take the Elevator up to the Sky Loft/Penthouse Suite for an Unparalleled Vantage Point of the Las Vegas Strip. The Outdoor Space Complete Outdoor Kitchen, Low Maintenance Yard Perfect for Kids/Pets. Don’t Miss This Opportunity to Own a Piece of Paradise in this Exciting City!
Ready to design the backyard of your dreams. VIRTUAL RENDERINGS OF POOL AREA**
Ready to design the backyard of your dreams. VIRTUAL RENDERINGS OF POOL AREA**
Listing Provided Courtesy of Elite Realty
Property Details
Price:
$4,500,000
MLS #:
2611844
Status:
Active
Beds:
4
Baths:
6
Address:
601 Overlook Rim Drive
Type:
Single Family
Subtype:
SingleFamilyResidence
Subdivision:
Macdonald Highlands Planning Area 18 Phase 4 Amd
City:
Henderson
Listed Date:
Sep 5, 2024
State:
NV
Finished Sq Ft:
5,108
Total Sq Ft:
5,108
ZIP:
89012
Lot Size:
6,534 sqft / 0.15 acres (approx)
Year Built:
2024
Schools
Elementary School:
Vanderburg, John C.,Vanderburg, John C.
Middle School:
Webb, Del E.
High School:
Foothill
Interior
Appliances
Built In Gas Oven, Gas Cooktop, Disposal, Microwave, Refrigerator
Bathrooms
4 Full Bathrooms, 2 Half Bathrooms
Cooling
Central Air, Electric, Two Units
Fireplaces Total
1
Flooring
Ceramic Tile, Tile
Heating
Gas, Zoned
Laundry Features
Cabinets, Gas Dryer Hookup, Laundry Room, Sink, Upper Level
Exterior
Architectural Style
Three Story
Exterior Features
Built In Barbecue, Balcony, Barbecue, Patio, Sprinkler Irrigation
Parking Features
Attached, Garage, Private
Roof
Flat
Financial
HOA Fee
$330
HOA Frequency
Monthly
HOA Includes
AssociationManagement,MaintenanceGrounds,RecreationFacilities,Security
HOA Name
MacDonald Highlands
Taxes
$5,036
Directions
215 S & Valle Verde, S-Valle Verde Straight to Guard Gate. Guard will direct you.
Map
Contact Us
Mortgage Calculator
Similar Listings Nearby
- 1484 Macdonald Ranch Drive
Henderson, NV$5,750,000
1.24 miles away
- 667 Palisade Rim Drive
Henderson, NV$5,750,000
0.38 miles away
- 1100 Spirit Rock Drive
Henderson, NV$5,750,000
0.13 miles away
- 602 Dragon Hawk Court
Henderson, NV$5,650,000
1.15 miles away
- 496 Overlook Rim Drive
Henderson, NV$5,187,003
0.32 miles away
- 659 Overlook Rim Drive
Henderson, NV$5,114,473
0.26 miles away
- 1455 Macdonald Ranch Drive
Henderson, NV$5,100,000
1.10 miles away
- 1006 Mystic Rim Drive
Henderson, NV$5,038,528
0.20 miles away
- 348 Unicorn Hills Drive
Henderson, NV$4,999,499
0.87 miles away

601 Overlook Rim Drive
Henderson, NV
LIGHTBOX-IMAGES
