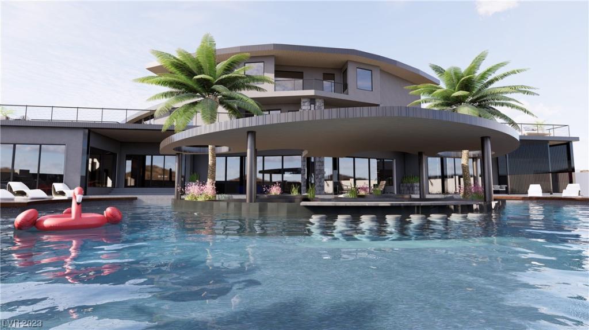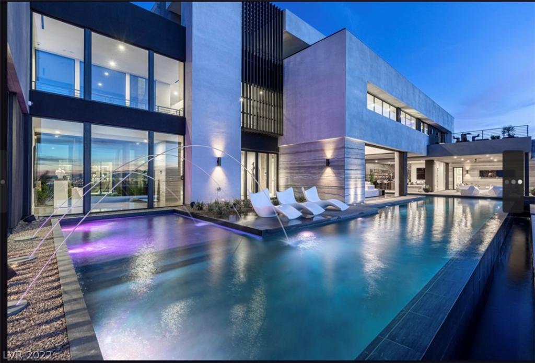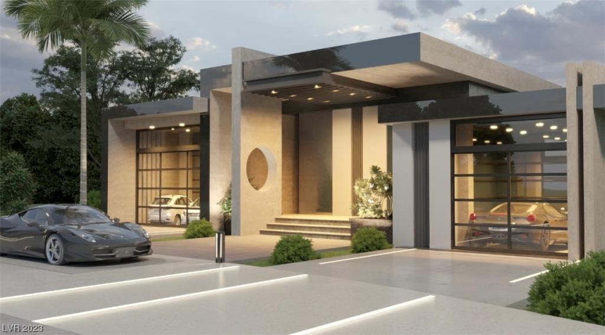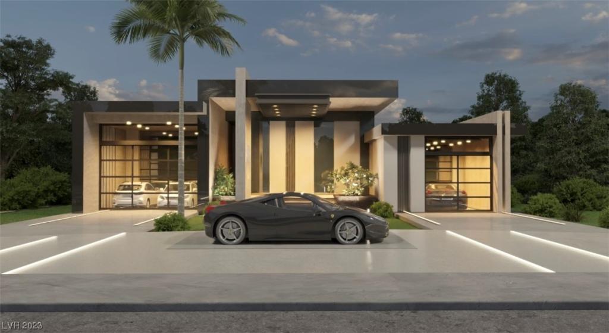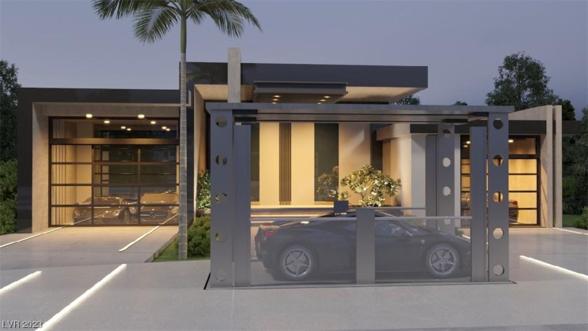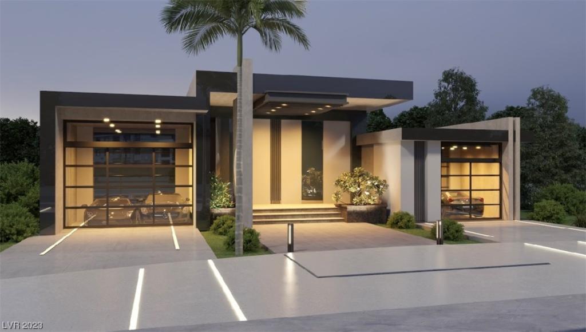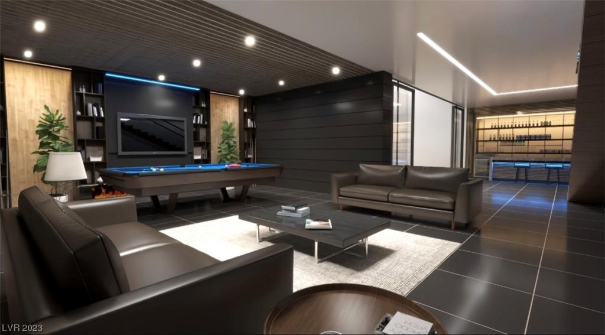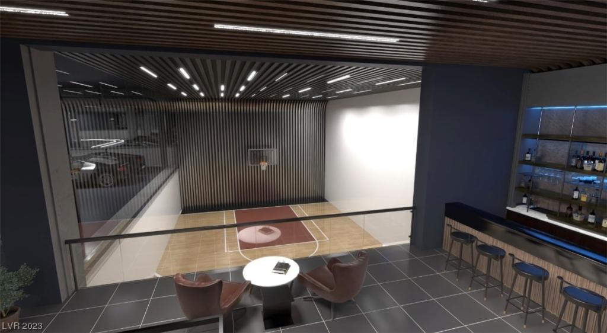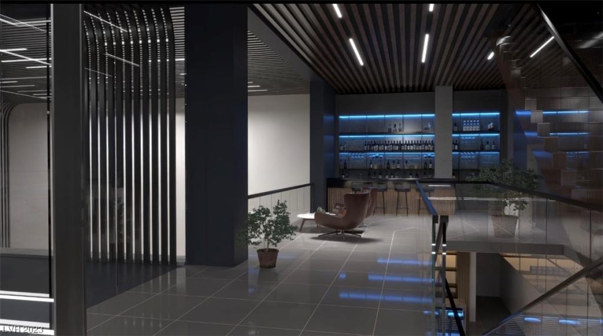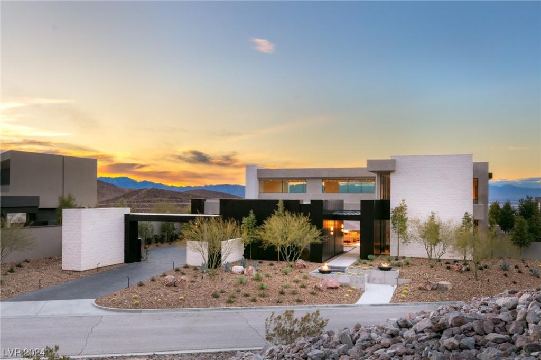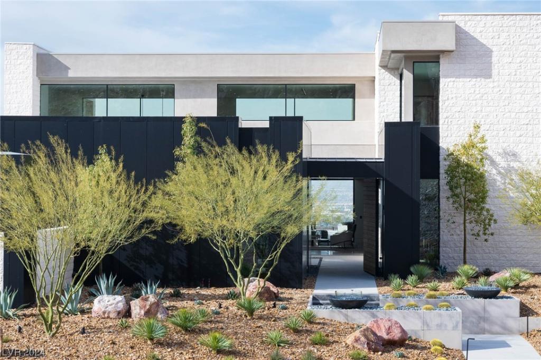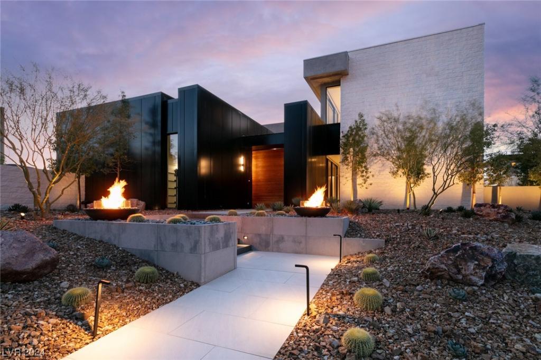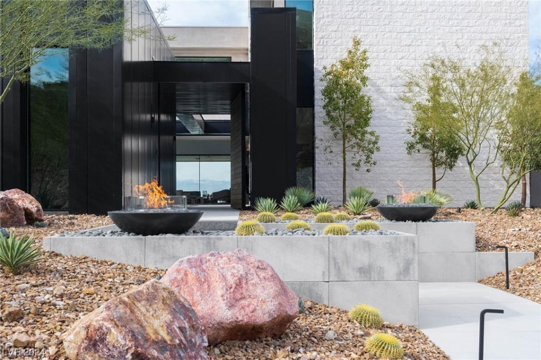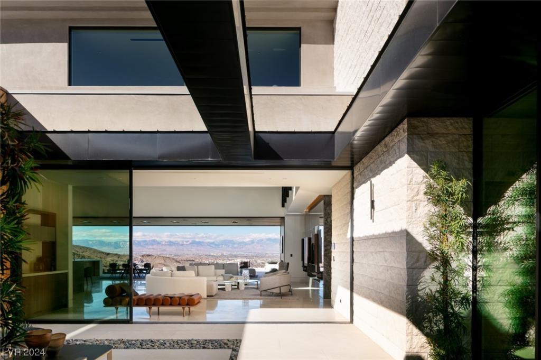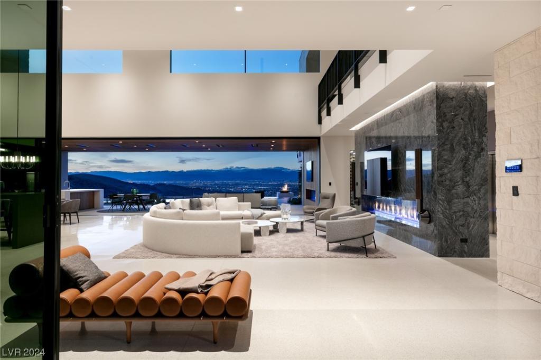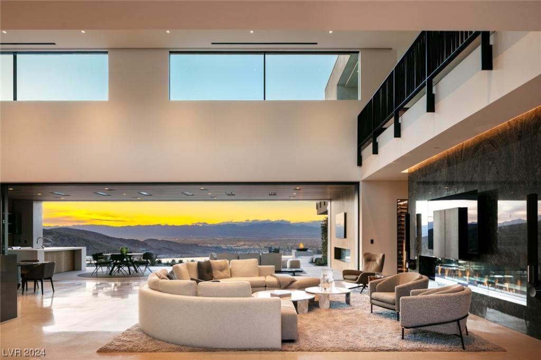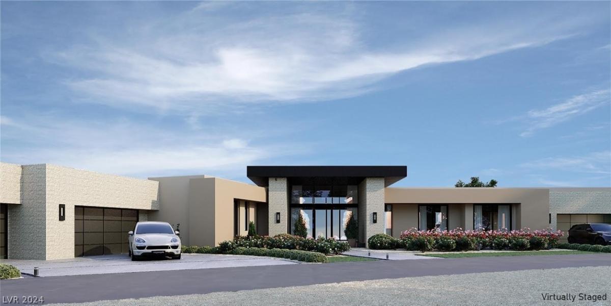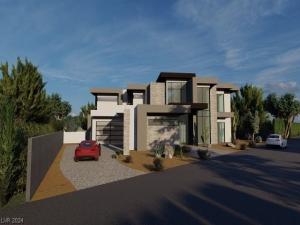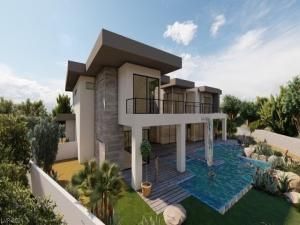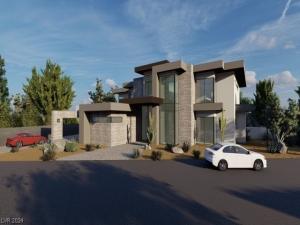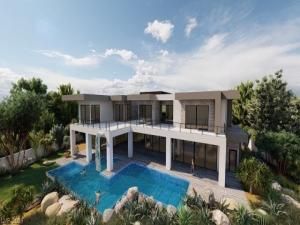Mountainside Living with Commanding Views! MacDonald Highlands is a guard gated Luxury Henderson Community and home to the private five star DragonRidge Country Club. With golf, swim, tennis, dining and more to match your lifestyle, MacDonald Highlands is known for modern architecture, quality craftsmanship and the most stunning Las Vegas Strip Views. Whether you are looking for sophisticated, contemporary, simplicity, functionality, luxury or anything in between- Terra Firma can turn your ideas into reality. Our team will create a Bespoke scheme that incorporates all of your preferences. Manifest your desire in the exclusive air of MacDonald Highlands.
Listing Provided Courtesy of MDB Realty
Property Details
Price:
$13,500,000
MLS #:
2473608
Status:
Active
Beds:
4
Baths:
7
Address:
595 Cityview Ridge Drive
Type:
Single Family
Subtype:
SingleFamilyResidence
Subdivision:
Macdonald Highlands Planning Area 18 Phase 1 Amd
City:
Henderson
Listed Date:
Mar 21, 2023
State:
NV
Finished Sq Ft:
11,000
ZIP:
89012
Lot Size:
27,007 sqft / 0.62 acres (approx)
Year Built:
Schools
Elementary School:
Brown, Hannah Marie,Brown, Hannah Marie
Middle School:
Miller Bob
High School:
Foothill
Interior
Appliances
Built In Gas Oven, Dishwasher, E N E R G Y S T A R Qualified Appliances, Disposal, Refrigerator
Bathrooms
5 Full Bathrooms, 2 Half Bathrooms
Cooling
Central Air, Electric, Item2 Units
Fireplaces Total
1
Flooring
Concrete, Laminate
Heating
Gas, Multiple Heating Units
Laundry Features
Gas Dryer Hookup, Laundry Room
Exterior
Architectural Style
Two Story
Community Features
Pool
Construction Materials
Frame, Stucco
Exterior Features
Courtyard, Sprinkler Irrigation
Parking Features
Attached, Garage, Private
Roof
Flat
Financial
Buyer Agent Compensation
3.0000%
HOA Fee
$60
HOA Frequency
Monthly
HOA Includes
MaintenanceGrounds,Security
HOA Name
MacDonald Highlands
Taxes
$6,601
Directions
From the 215 take Exit 5 for Green Valley Pkwy. Go North. Turn left onto Corporate Cicle. Take first right, then right again to arrive at #120
Map
Contact Us
Mortgage Calculator
Similar Listings Nearby
- 669 Dragon Peak Drive
Henderson, NV$15,990,000
0.71 miles away
- 656 Dragon peak
Henderson, NV$15,500,000
0.86 miles away
- 19 Rockstream Drive
Henderson, NV$12,950,000
1.50 miles away
- 591 Cityview Ridge
Henderson, NV$11,499,999
0.02 miles away
- 4 Horseshoe Rock Court
Henderson, NV$11,499,000
1.11 miles away
- 10 Chisel Crest Court
Henderson, NV$10,550,000
1.14 miles away
- 25 Rockstream Drive
Henderson, NV$10,299,900
1.55 miles away
- 650 Dragon Peak
Henderson, NV$10,000,000
0.83 miles away

595 Cityview Ridge Drive
Henderson, NV
LIGHTBOX-IMAGES
