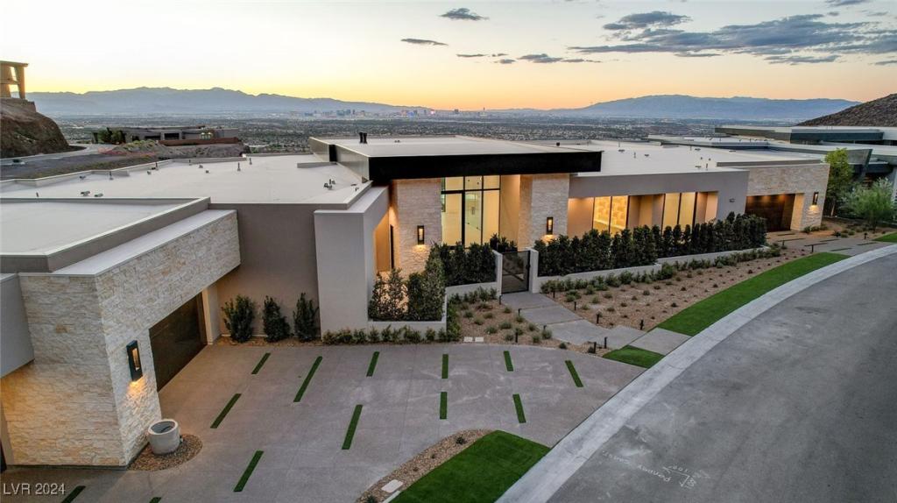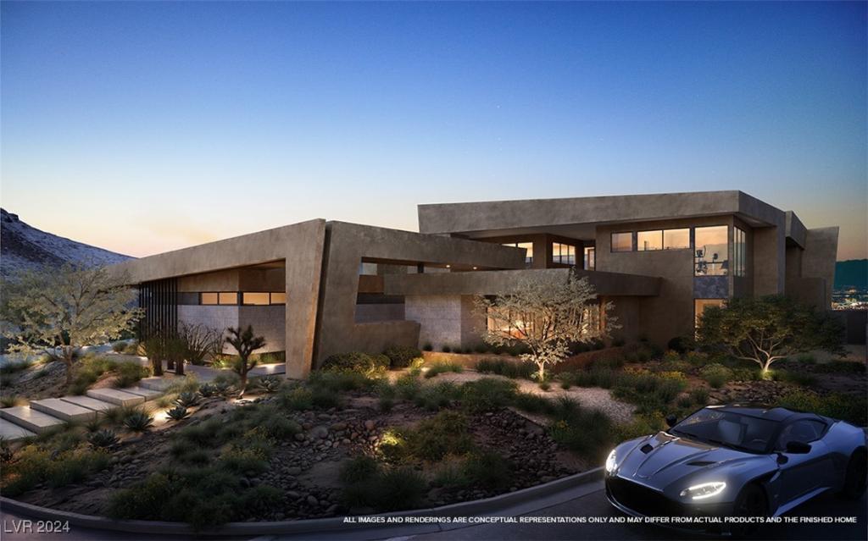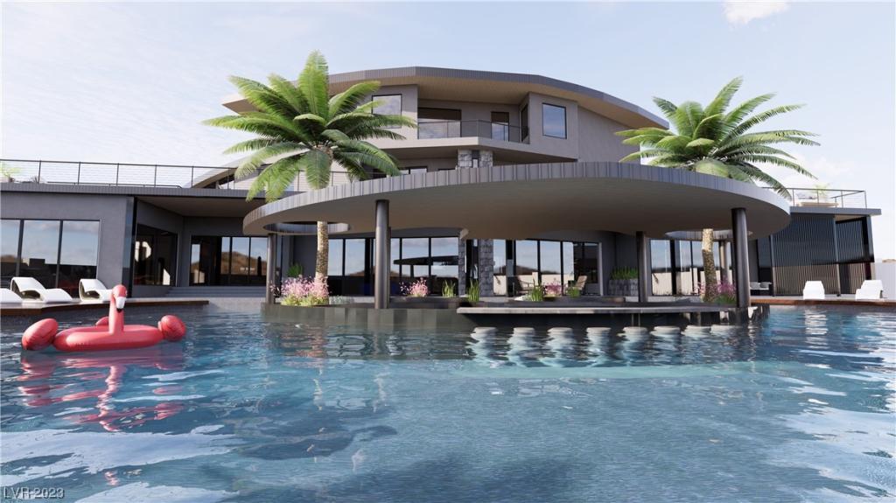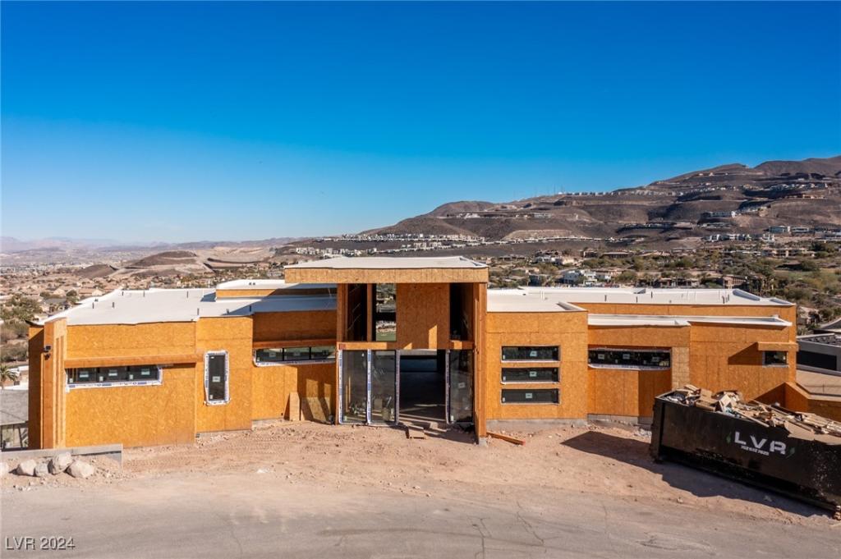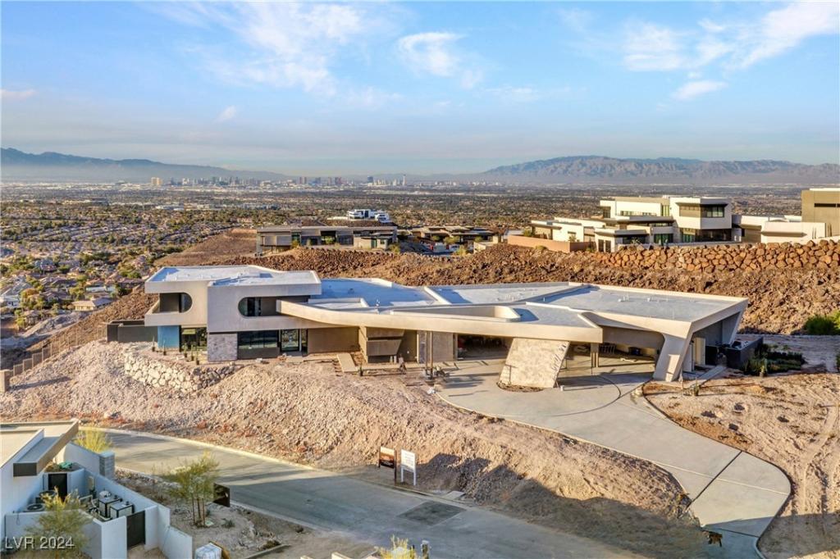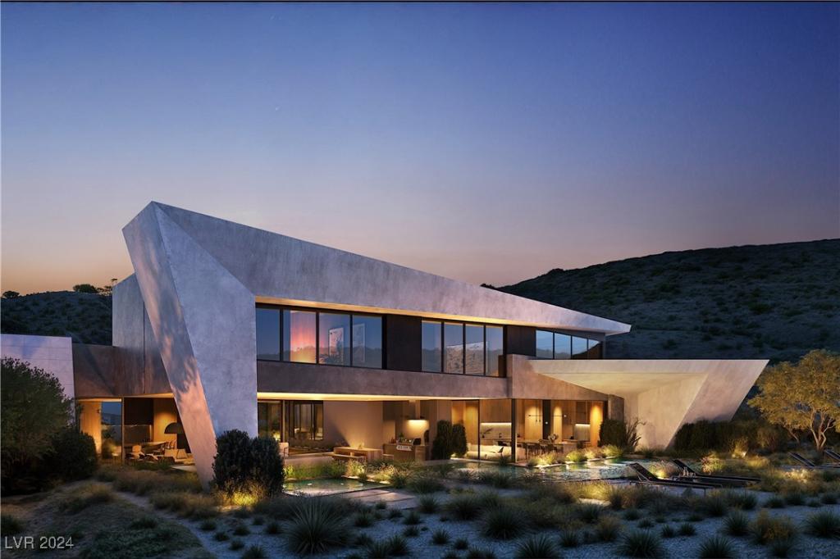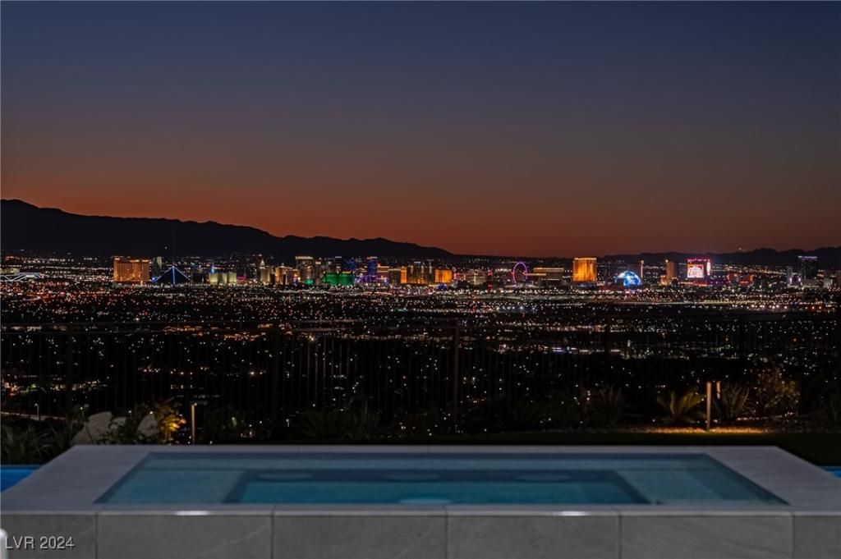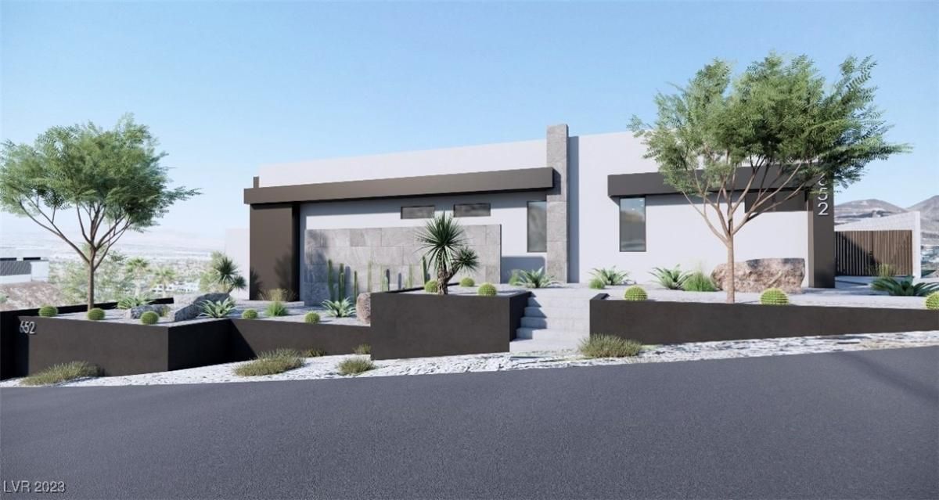Welcome to luxury living at its finest in this exquisite single-story estate. This newly constructed estate is located on an elevated site currently situated in the prestigious MacDonald Highlands neighborhood with views of the Las Vegas Strip. This 8,364 sq ft masterpiece offers 5 bedrooms, 7 bathroom. Host dinner parties or casual meals in the dining room which overlooks the Strip and Dragon Ridge Golf Course. Guests can also be entertained by the home’s impressive theater room, bar, and game room which shares the same views. The home’s modern design features over 70 natural marble slabs which creates an ambiance of opulence and sophistication. Wellness amenities include a home gym with a sauna, while culinary enthusiasts will appreciate the kitchen, butler’s kitchen, and casita kitchen. Creston smart home technology is fully integrated. The backyard is an outdoor paradise with a 65-foot infinity edge pool with jacuzzi, 2 firepits, built-in backyard patio heating, and barbecue.
Listing Provided Courtesy of Wall Street Realty
Property Details
Price:
$11,499,999
MLS #:
2617368
Status:
Active
Beds:
5
Baths:
7
Address:
591 Cityview Rdg
Type:
Single Family
Subtype:
SingleFamilyResidence
Subdivision:
Macdonald Highlands Planning Area 18
City:
Henderson
Listed Date:
Sep 16, 2024
State:
NV
Finished Sq Ft:
8,364
Total Sq Ft:
8,364
ZIP:
89012
Lot Size:
28,749 sqft / 0.66 acres (approx)
Year Built:
2024
Schools
Elementary School:
Vanderburg, John C.,Vanderburg, John C.
Middle School:
Miller Bob
High School:
Foothill
Interior
Appliances
Built In Gas Oven, Double Oven, Dryer, Electric Range, Disposal, Gas Range, Microwave, Refrigerator, Water Softener Owned, Water Purifier, Washer
Bathrooms
6 Full Bathrooms, 1 Half Bathroom
Cooling
Central Air, Electric, Two Units
Fireplaces Total
3
Flooring
Hardwood, Tile
Heating
Electric, Gas, High Efficiency, Multiple Heating Units
Laundry Features
Electric Dryer Hookup, Gas Dryer Hookup, Main Level
Exterior
Architectural Style
One Story
Community Features
Pool
Exterior Features
Built In Barbecue, Barbecue, Deck, Patio, Private Yard, Sprinkler Irrigation
Parking Features
Attached, Epoxy Flooring, Electric Vehicle Charging Stations, Garage, Golf Cart Garage, Private
Roof
Flat
Financial
HOA Fee
$330
HOA Frequency
Monthly
HOA Name
Macdonald Highlands
Taxes
$7,697
Directions
215 east exit to Valle Verde south to enter Macdonald Highlands. Continue on Macdonald Ranch Drive past Stephanie St and follow around to Cityview Rdg where property will be on left.
Map
Contact Us
Mortgage Calculator
Similar Listings Nearby
- 12 Chisel Crest Court
Henderson, NV$13,750,000
1.14 miles away
- 595 Cityview Ridge Drive
Henderson, NV$13,500,000
0.02 miles away
- 705 Dragon Peak Drive
Henderson, NV$12,999,999
1.09 miles away
- 1487 Reims Drive
Henderson, NV$11,999,000
0.94 miles away
- 4 Horseshoe Rock Court
Henderson, NV$11,499,000
1.13 miles away
- 8 Chisel Crest Court
Henderson, NV$10,800,000
1.19 miles away
- 25 Rockstream Drive
Henderson, NV$10,299,900
1.57 miles away
- 652 Dragon Peak
Henderson, NV$9,999,999
0.85 miles away

591 Cityview Rdg
Henderson, NV
LIGHTBOX-IMAGES
