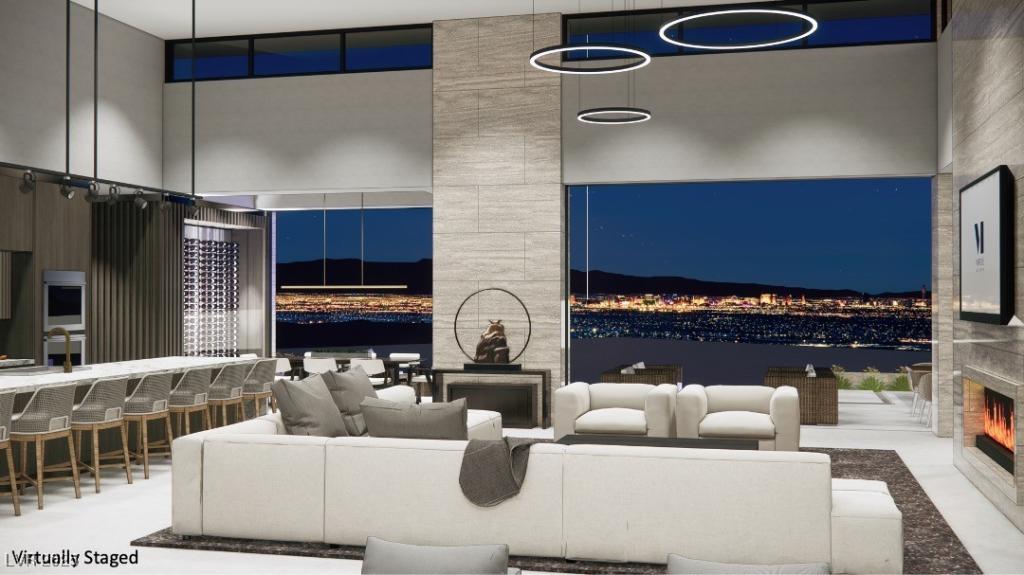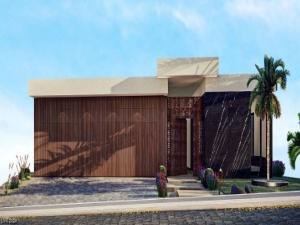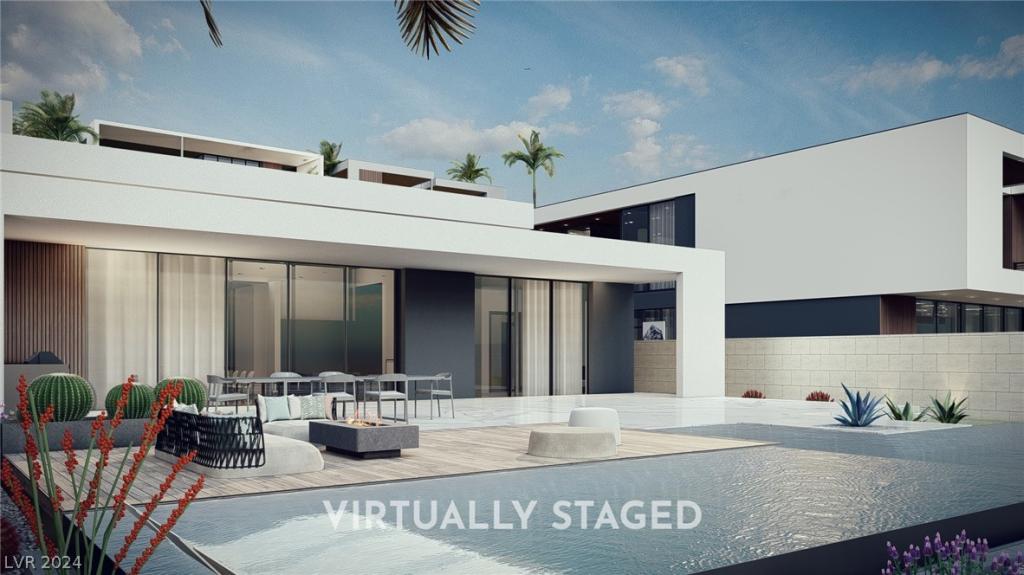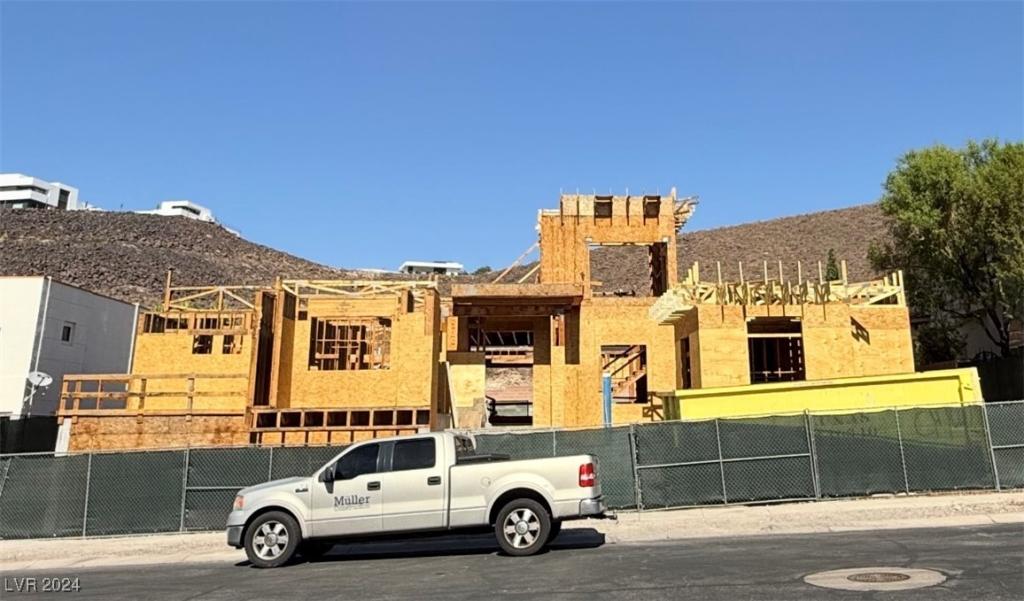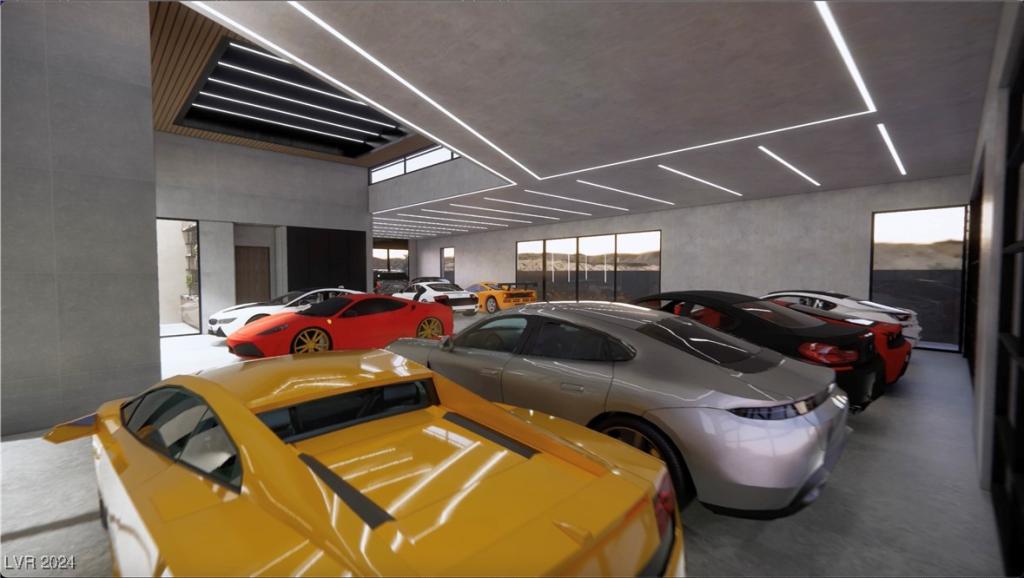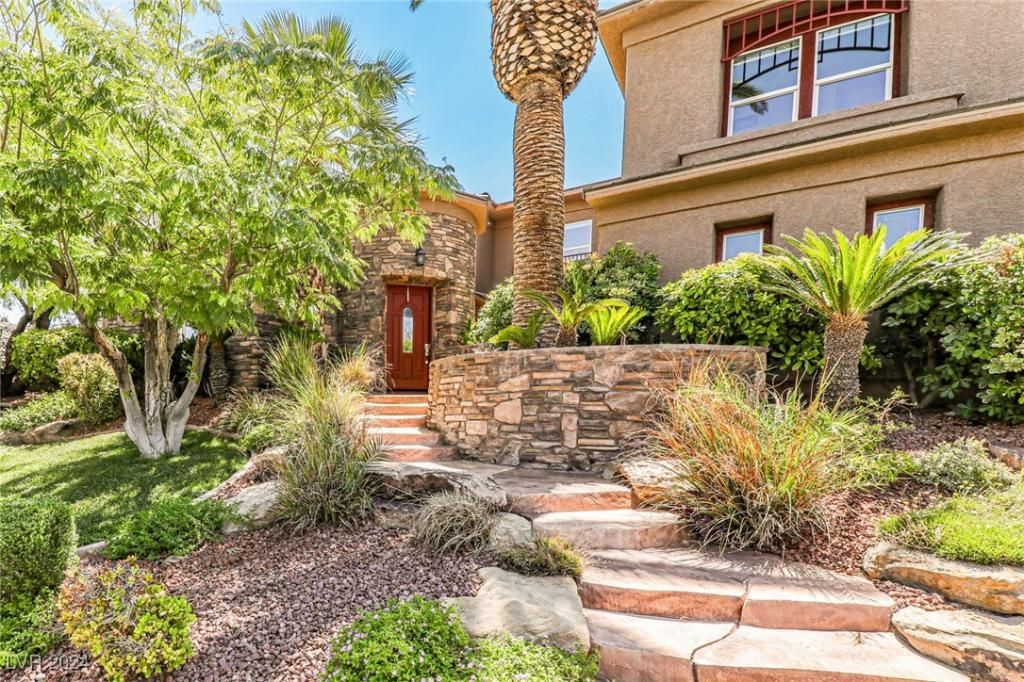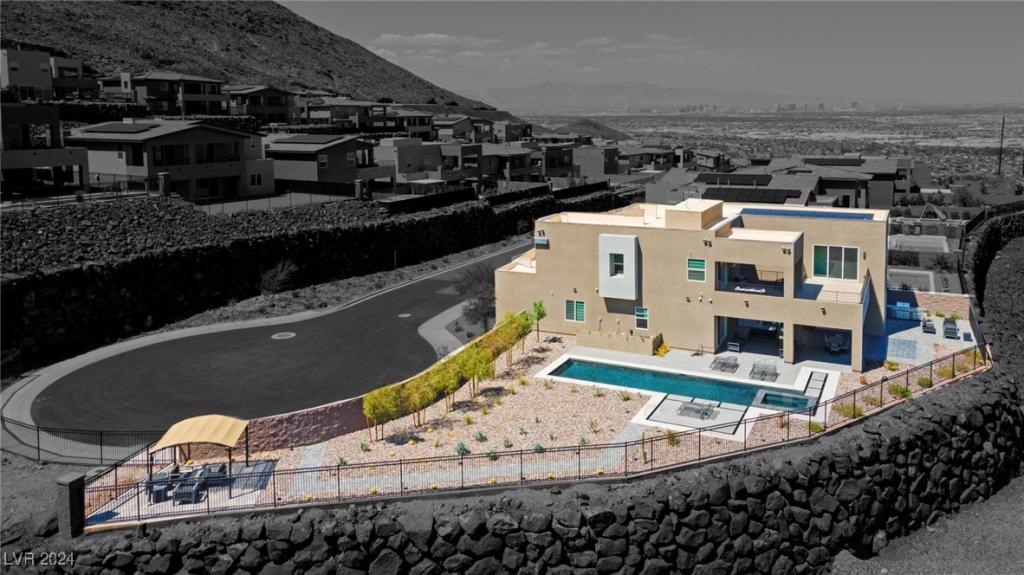Custom Design, Magnificent City & Mountain Views from this premium lot. Under Construction – the sooner you buy, the more customizations you can make to the home. Modern 1-story 4,889sf living; 1,270sf 5-car garage; 4-bedrooms all en-suite; 5-bath; Gameroom & Office. Outside BBQ, Pool, Spa, Fire Lounge & Putting Green. $0/Waived Initiation Fee for SPORT/SOCIAL MEMBERSHIP to DragonRidge Country Club, a 5-Star Luxury Private Member’s Only Gated Country Club. SOLD DURING CONSTRUCTION at the list price; then Buyer assumes the construction contract and makes monthly progress payments to the contractor until home is complete, approx 12/31/25. (Purchase Price $2,081,502 + Construction Contract Balance $2,403,627.55 = $4,485,129.53). The construction contract provides ample allowances for owner to select landscaping, pool color, wall/fireplace tile, flooring, cabinets, wine room and more! Renderings are conceptual only and may not reflect how Buyer designs their dream home. Watch video!
Listing Provided Courtesy of MacDonald Highlands Realty LLC
Property Details
Price:
$2,081,502
MLS #:
2641469
Status:
Active
Beds:
4
Baths:
5
Address:
495 Cityview Ridge Drive
Type:
Single Family
Subtype:
SingleFamilyResidence
Subdivision:
Macdonald Highlands Planning Area 18 Phase 2 Amd
City:
Henderson
Listed Date:
Jan 4, 2025
State:
NV
Finished Sq Ft:
4,889
Total Sq Ft:
4,889
ZIP:
89012
Lot Size:
13,068 sqft / 0.30 acres (approx)
Year Built:
2025
Schools
Elementary School:
Brown, Hannah Marie,Brown, Hannah Marie
Middle School:
Miller Bob
High School:
Foothill
Interior
Appliances
Built In Electric Oven, Disposal, Microwave, Refrigerator, Wine Refrigerator
Bathrooms
4 Full Bathrooms, 1 Three Quarter Bathroom
Cooling
Central Air, Electric, Energy Star Qualified Equipment, Two Units
Fireplaces Total
3
Flooring
Porcelain Tile, Tile
Heating
Central, Electric, Gas, High Efficiency, Multiple Heating Units
Laundry Features
Cabinets, Electric Dryer Hookup, Gas Dryer Hookup, Main Level, Laundry Room, Sink
Exterior
Architectural Style
One Story
Community Features
Pool
Construction Materials
Drywall
Exterior Features
Built In Barbecue, Barbecue, Deck, Patio, Private Yard, Sprinkler Irrigation
Parking Features
Attached, Electric Vehicle Charging Stations, Garage, Inside Entrance, Private
Roof
Flat
Financial
HOA Fee
$330
HOA Frequency
Monthly
HOA Name
Foothills MacDonald
Taxes
$6,643
Directions
215/Valle Verde, South past Horizon Ridge. Enter MacDonald Highlands Guard Gate/MacDonald Ranch Drive. Continue to Cityview Ridge Drive. Signage at 495 Cityview Ridge Drive.
Map
Contact Us
Mortgage Calculator
Similar Listings Nearby
- 385 Net Zero Drive
Henderson, NV$2,679,580
0.46 miles away
- 427 Net Zero Drive
Henderson, NV$2,655,950
0.47 miles away
- 1224 Power pack Court
Henderson, NV$2,315,000
0.58 miles away
- 1764 Amarone Way
Henderson, NV$1,999,900
1.59 miles away
- 491 Cityview Ridge Drive
Henderson, NV$1,952,359
0.02 miles away
- 1737 Cypress Manor Drive
Henderson, NV$1,799,000
1.75 miles away
- 318 Shaded Canyon Drive
Henderson, NV$1,750,000
1.67 miles away
- 198 Shaded Canyon Drive
Henderson, NV$1,600,000
1.45 miles away

495 Cityview Ridge Drive
Henderson, NV
LIGHTBOX-IMAGES
