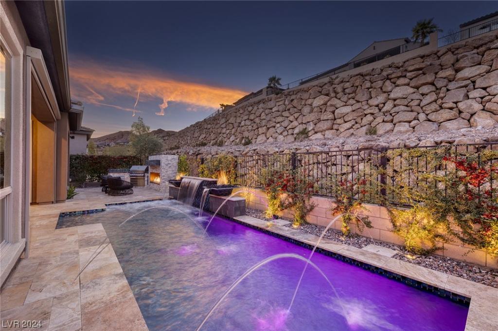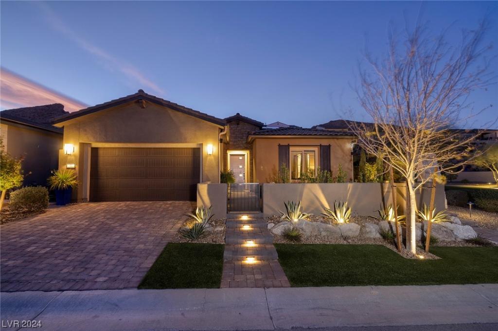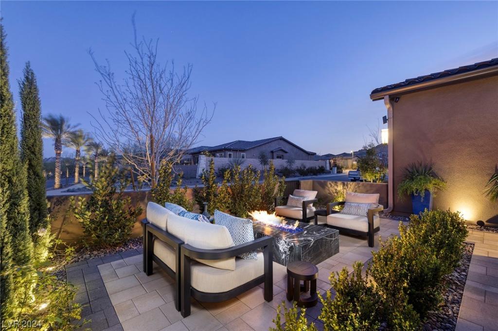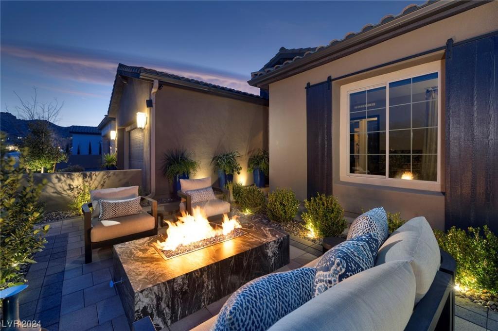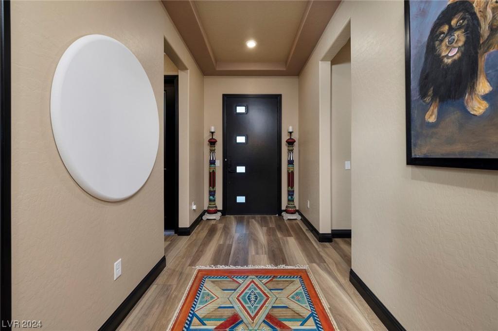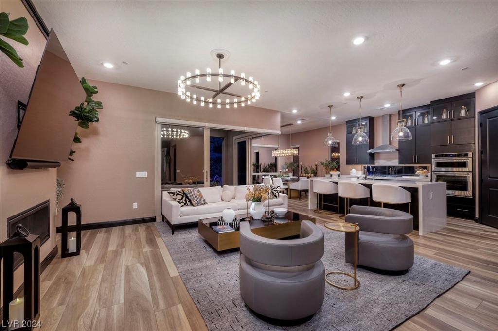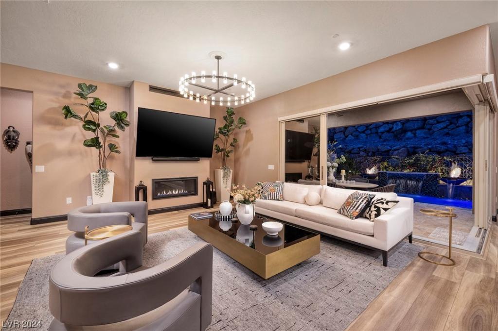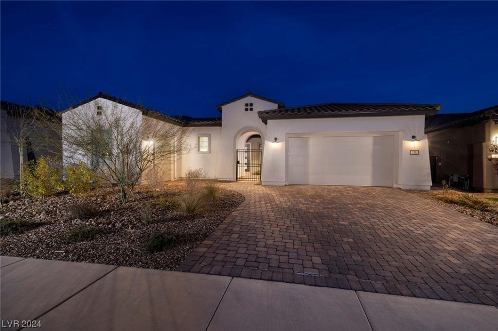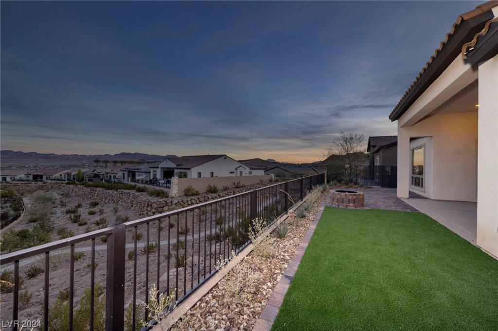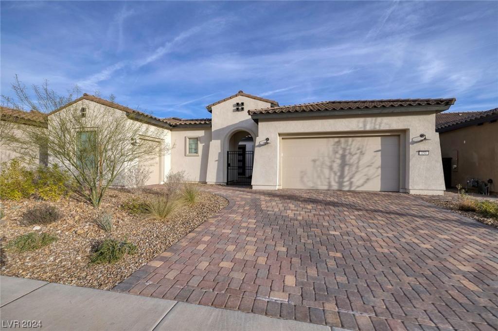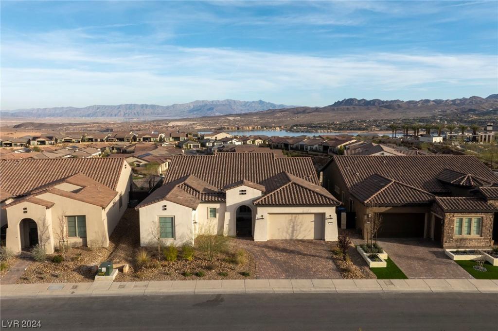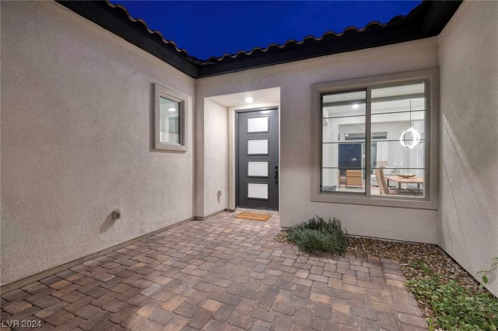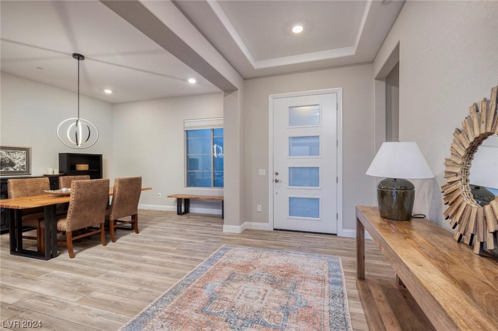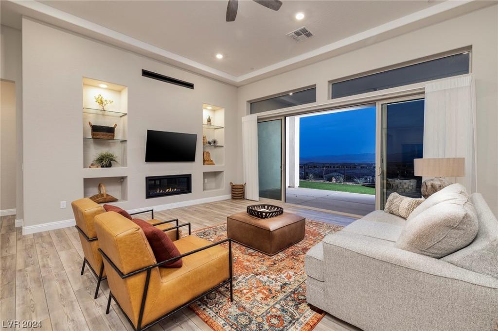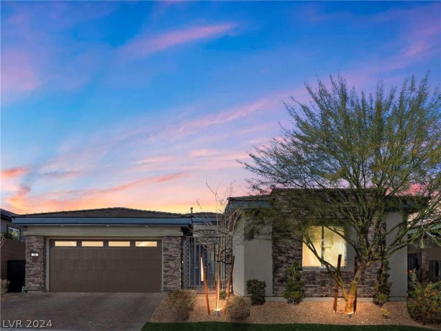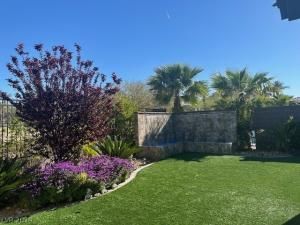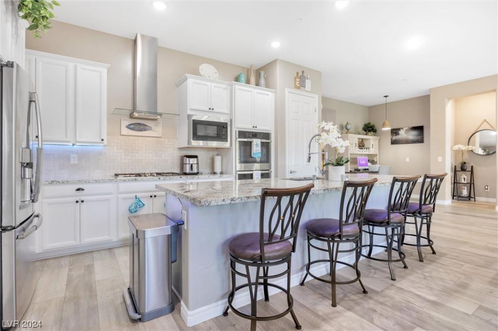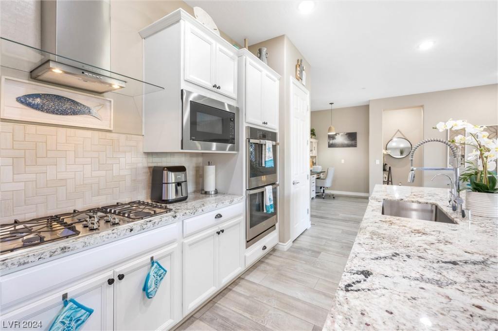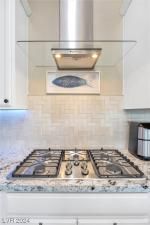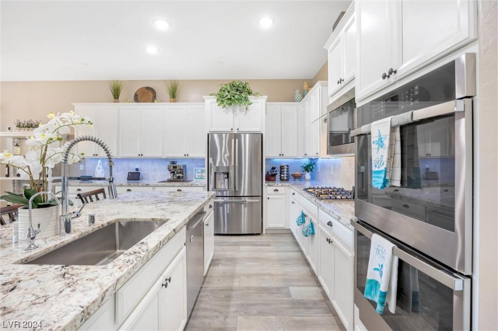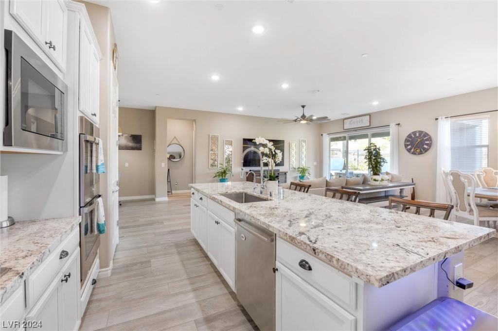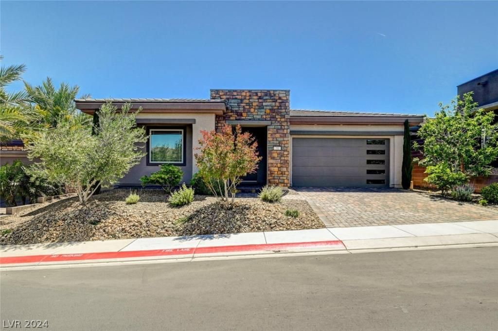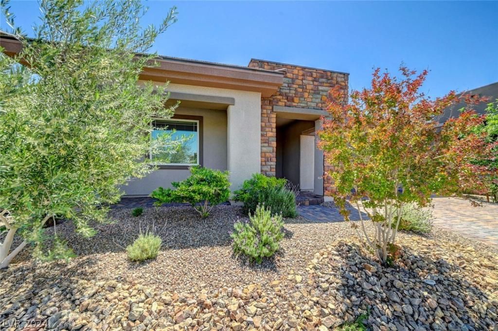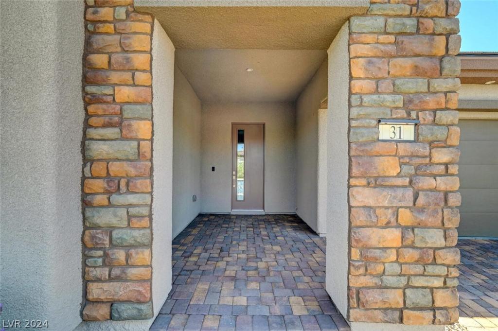Make your home in Lake Las Vegas! Voted Best Master Community! Gorgeous Parklane model in a gated 55+ community. The huge great room includes recessed lighting and custom window coverings. The kitchen includes upgraded cabinets, stainless appliances, and granite countertops. The Dining room has tray ceilings, custom window covers, and a center-open sliding window. This floor design is a rare 4-bedroom home includes 3 full bathrooms and a half bathroom. All bedrooms have walk-in closets and the 4th bedroom includes an ensuite. The den has French doors for a quiet place to work. Laminated flooring throughout the house. The garage includes an EV power outlet, finished walls, and epoxy floors. The laundry room has cabinets and space for a full-size refrigerator. Covered outdoor patio with two entertainment spaces. Things you may miss are a tankless water heater, and solar panels (paid) current electric bill $19.00. Seller contributions may be available CALL FOR DETAILS.
Listing Provided Courtesy of Signature Real Estate Group
Property Details
Price:
$859,000
MLS #:
2574016
Status:
Active
Beds:
4
Baths:
4
Address:
43 Autumn Palm Avenue
Type:
Single Family
Subtype:
SingleFamilyResidence
Subdivision:
Rainbow Canyon Parcel C-3 Phase 1
City:
Henderson
Listed Date:
Apr 9, 2024
State:
NV
Finished Sq Ft:
2,656
ZIP:
89011
Lot Size:
6,534 sqft / 0.15 acres (approx)
Year Built:
2022
Schools
Elementary School:
Josh, Stevens,Josh, Stevens
Middle School:
Brown B. Mahlon
High School:
Basic Academy
Interior
Appliances
Built In Gas Oven, Double Oven, Dryer, Dishwasher, E N E R G Y S T A R Qualified Appliances, Gas Cooktop, Disposal, Gas Range, Gas Water Heater, Instant Hot Water, Microwave, Refrigerator, Tankless Water Heater, Washer
Bathrooms
3 Full Bathrooms, 1 Half Bathroom
Cooling
Central Air, Electric, High Efficiency
Flooring
Laminate
Heating
Central, Gas, High Efficiency, Multiple Heating Units
Laundry Features
Gas Dryer Hookup, Main Level, Laundry Room
Exterior
Architectural Style
One Story
Community
55+
Community Features
Pool
Construction Materials
Frame, Stucco
Exterior Features
Patio, Private Yard, Sprinkler Irrigation
Parking Features
Attached, Exterior Access Door, Epoxy Flooring, Finished Garage, Garage, Garage Door Opener, Inside Entrance
Roof
Pitched, Slate, Tile
Financial
Buyer Agent Compensation
2.0000%
HOA Fee
$200
HOA Frequency
Monthly
HOA Includes
AssociationManagement,MaintenanceGrounds,RecreationFacilities,ReserveFund,Security
HOA Name
LLV Master/Delwebb
Taxes
$7,867
Directions
I215 TO Lake Mead East, to Lake Las Vegas Pkwy LEFT. To Highland Shores left at the gate. Highland Shores – right to Autumn Palm. House on left. OR I95 to Galleria.
Map
Contact Us
Mortgage Calculator
Similar Listings Nearby
- 33 Desert Juniper Lane
Henderson, NV$1,100,000
0.28 miles away
- 79 Reflection Cove Drive
Henderson, NV$1,100,000
1.10 miles away
- 150 Mirage View Drive
Henderson, NV$1,100,000
0.16 miles away
- 12 Reflection Cove Drive
Henderson, NV$1,049,000
1.03 miles away
- 31 Reflection Cove Drive
Henderson, NV$999,900
1.06 miles away
- 14 Avenida Sorrento
Henderson, NV$995,000
1.28 miles away
- 91 Reflection Cove Drive
Henderson, NV$949,000
1.11 miles away
- 120 Mirage View Drive
Henderson, NV$945,000
0.25 miles away
- 71 Reflection Cove Drive
Henderson, NV$939,000
1.08 miles away

43 Autumn Palm Avenue
Henderson, NV
LIGHTBOX-IMAGES

















































