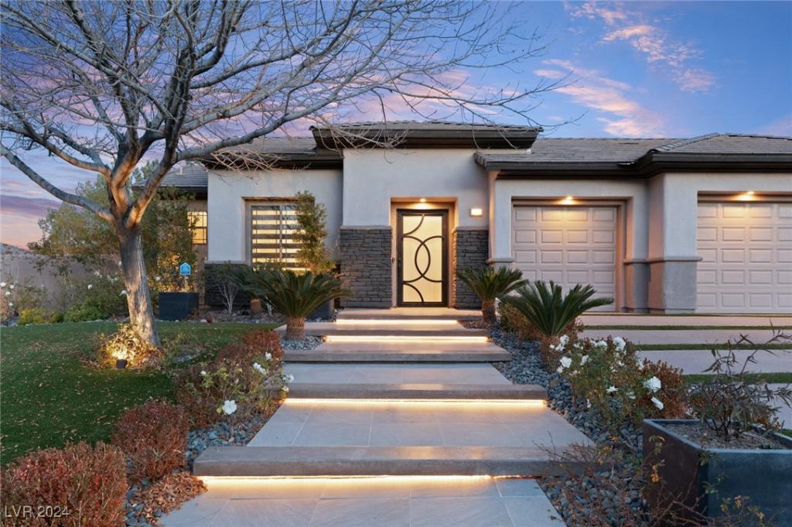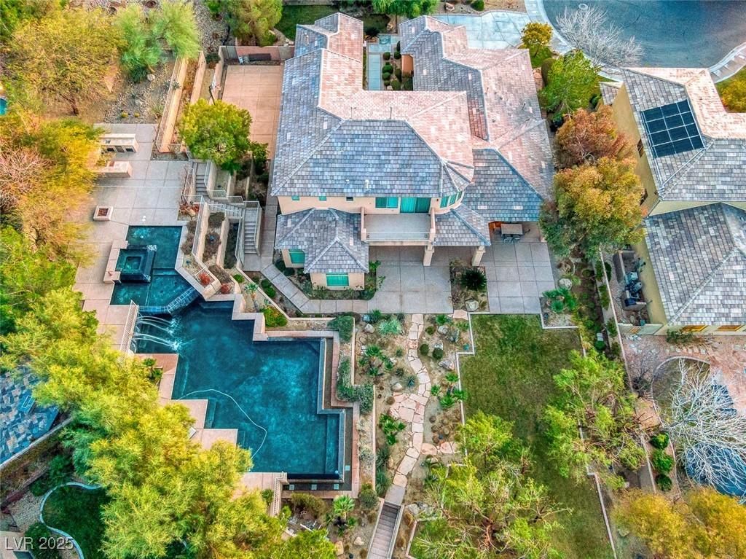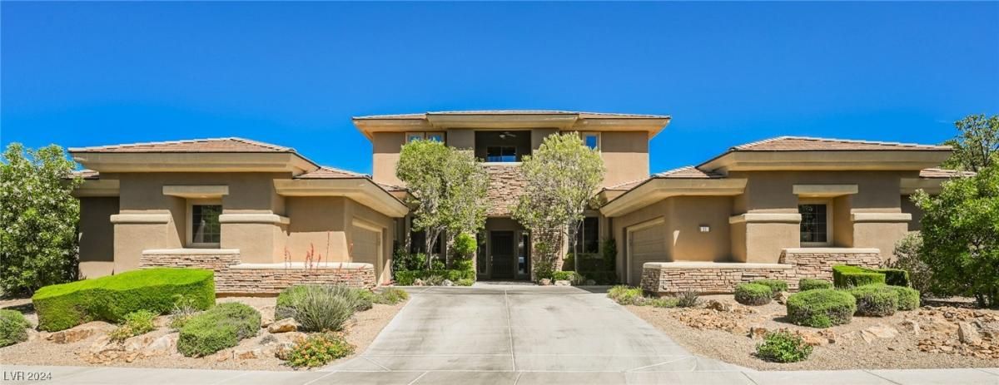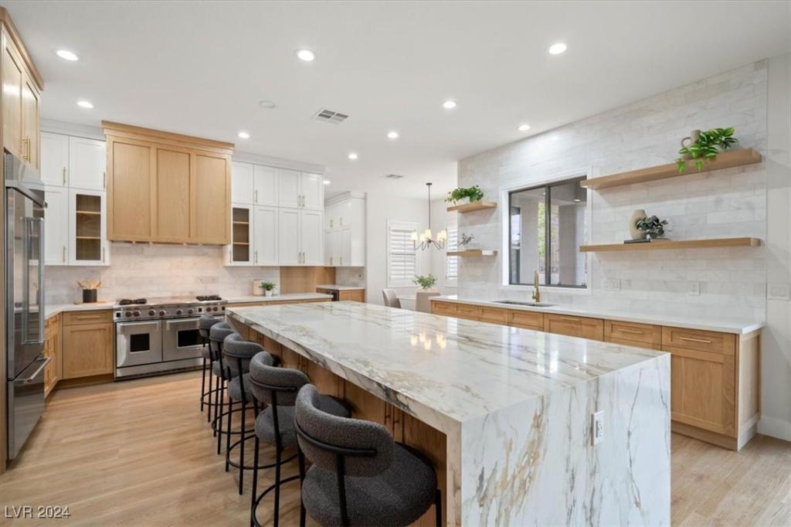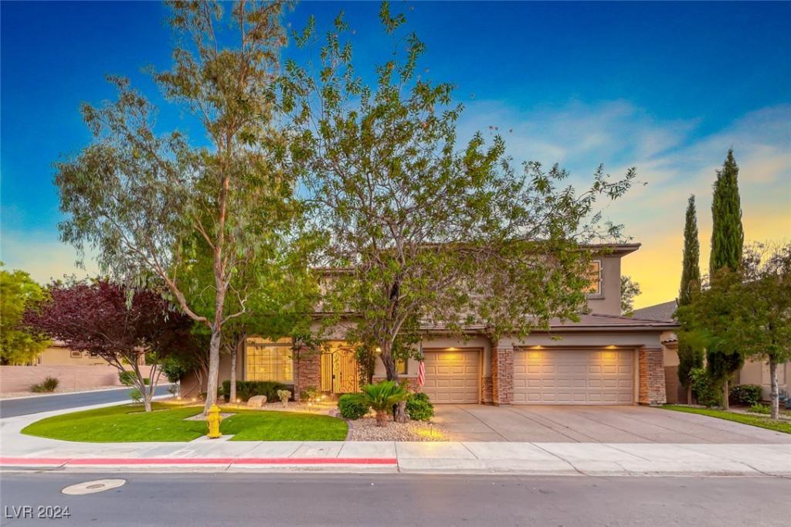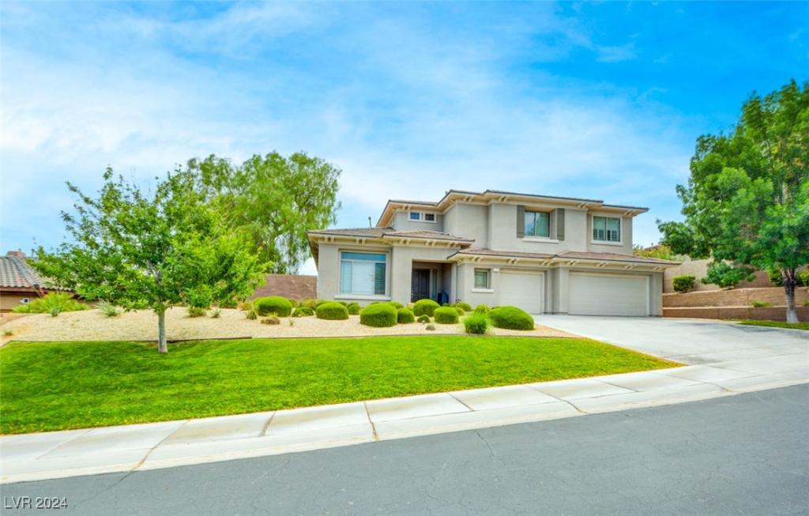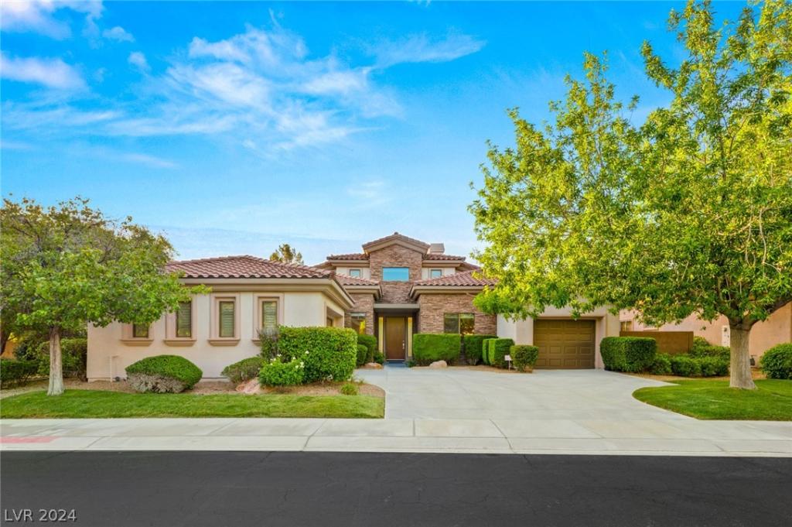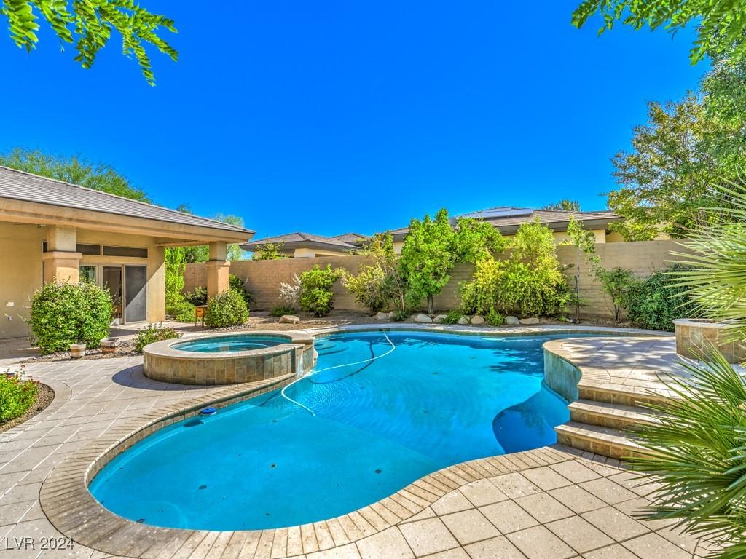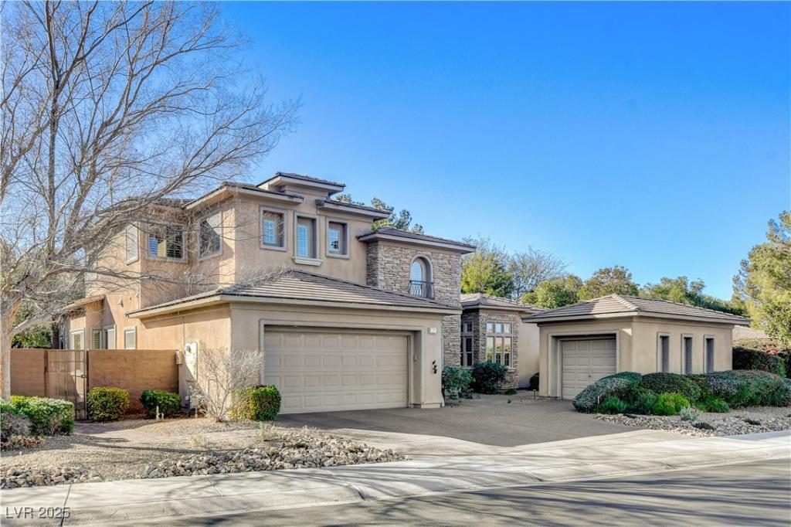Set on a half-acre lot within the prestigious guard-gated Anthem Country Club, this newly renovated home fuses modern elegance with warmth. A central atrium featuring a designer zen-living wall anchors the formal dining and living areas, an executive office with a 3/4 bath, and a gourmet kitchen. The kitchen boasts a stone island with seating, a casual dining area, a butler’s pantry, custom cabinetry, top-tier appliances, beverage coolers, an ice maker, three ovens, and a warming drawer. The elegant primary suite with a versatile sitting room separated by a barn door that opens to a heated outdoor jacuzzi. Its spa-inspired bath includes dual vanities, a walk-in shower with multiple heads, a freestanding tub, and two custom walk-in closets. Two spacious secondary bedrooms share a luxurious bathroom with a large walk-in shower. The backyard features covered patios with a fireplace, fountain, outdoor kitchen, and heated pool and spa.
Listing Provided Courtesy of IS Luxury
Property Details
Price:
$2,064,500
MLS #:
2642542
Status:
Active
Beds:
4
Baths:
4
Address:
40 CHALET HILLS Terrace
Type:
Single Family
Subtype:
SingleFamilyResidence
Subdivision:
Anthem Cntry Club Parcel 43
City:
Henderson
Listed Date:
Dec 30, 2024
State:
NV
Finished Sq Ft:
4,129
Total Sq Ft:
4,129
ZIP:
89052
Lot Size:
21,344 sqft / 0.49 acres (approx)
Year Built:
2004
Schools
Elementary School:
Lamping, Frank,Lamping, Frank
Middle School:
Webb, Del E.
High School:
Coronado High
Interior
Appliances
Built In Electric Oven, Built In Gas Oven, Double Oven, Dryer, Dishwasher, Gas Cooktop, Disposal, Microwave, Refrigerator, Water Softener Owned, Tankless Water Heater, Warming Drawer, Wine Refrigerator, Washer
Bathrooms
1 Full Bathroom, 2 Three Quarter Bathrooms, 1 Half Bathroom
Cooling
Central Air, Electric, Two Units
Fireplaces Total
1
Flooring
Carpet, Hardwood
Heating
Central, Gas, Multiple Heating Units
Laundry Features
Cabinets, Gas Dryer Hookup, Main Level, Laundry Room, Sink
Exterior
Architectural Style
One Story
Community Features
Pool
Construction Materials
Frame, Stucco
Exterior Features
Built In Barbecue, Barbecue, Porch, Patio, Private Yard, Sprinkler Irrigation, Water Feature
Parking Features
Attached, Finished Garage, Garage, Golf Cart Garage, Garage Door Opener, Inside Entrance, Private, Storage
Roof
Tile
Financial
HOA Fee
$860
HOA Frequency
Quarterly
HOA Includes
AssociationManagement,Security
HOA Name
Anthem Country Club
Taxes
$9,101
Directions
FROM ANTHEM GUARD GATE, RIGHT ON ANTHEM CLUB DR, RIGHT ON LAUREL GREEN COMMUNITY, RIGHT ON CHALET HILLS, DRIVE TO THE VERY TOP
Map
Contact Us
Mortgage Calculator
Similar Listings Nearby
- 6 Caves Valley Court
Henderson, NV$2,100,000
0.47 miles away
- 11 Belfair Court
Henderson, NV$1,999,888
1.18 miles away
- 7 Summit Walk Trail
Henderson, NV$1,949,000
0.20 miles away
- 19 Desert Highlands Drive
Henderson, NV$1,800,000
1.27 miles away
- 18 Wade Hampton Trail
Henderson, NV$1,790,000
0.84 miles away
- 12 CANOA HILLS Drive
Henderson, NV$1,699,000
0.97 miles away
- 1 Marsh Landing Court
Henderson, NV$1,610,000
1.04 miles away
- 29 Desert Highlands Drive
Henderson, NV$1,500,000
1.23 miles away

40 CHALET HILLS Terrace
Henderson, NV
LIGHTBOX-IMAGES
