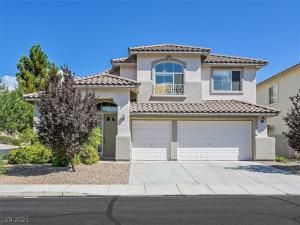Corner lot with spacious floorplan has 4 bedrooms + loft / game room, 3.5 bathrooms, vaulted ceilings throughout most of the home. The kitchen has an island with breakfast bar, ample cabinet space, double ovens, gas cooktop, built-in microwave, and breakfast nook. Formal living and dining room both have cathedral ceilings. The family room is open to the kitchen and ideal for gatherings with a fireplace and media niche. The game room/loft is perfect for entertaining with lots of space. The grand master suite is downstairs, separate from other bedrooms with double door entry, walk-in closet, jetted tub, shower, 2 sinks, and makeup counter. Large secondary bedrooms including one bedroom with its own full bathroom. Throughout you will find upgraded touches like front porch area, laundry room with sink and cabinets, ceiling fans throughout and more. The backyard has a pool, spa, lush low-maintenance landscaping, and stucco walls. Located in desirable Seven Hills.
Listing Provided Courtesy of BHHS Nevada Properties
Property Details
Price:
$669,000
MLS #:
2307623
Status:
Closed ((Nov 30, 2021))
Beds:
4
Baths:
4
Address:
3041 Sunrise Heights Drive
Type:
Single Family
Subtype:
SingleFamilyResidence
Subdivision:
Seven Hills Pclq1-The Pinnacle
City:
Henderson
Listed Date:
Jun 25, 2021
State:
NV
Finished Sq Ft:
2,911
ZIP:
89052
Lot Size:
6,534 sqft / 0.15 acres (approx)
Year Built:
1997
Schools
Elementary School:
Wolff Elise,Wolff Elise
Middle School:
Webb, Del E.
High School:
Coronado High
Interior
Appliances
Built In Electric Oven, Double Oven, Dishwasher, Gas Cooktop, Disposal, Microwave
Bathrooms
3 Full Bathrooms, 1 Half Bathroom
Cooling
Central Air, Electric, Item2 Units
Fireplaces Total
1
Flooring
Carpet, Ceramic Tile
Heating
Central, Gas, Multiple Heating Units
Laundry Features
Cabinets, Gas Dryer Hookup, Main Level, Laundry Room, Sink
Exterior
Architectural Style
Two Story
Construction Materials
Frame, Stucco
Exterior Features
Patio, Private Yard, Sprinkler Irrigation
Parking Features
Attached, Finished Garage, Garage, Garage Door Opener, Inside Entrance, Private
Roof
Pitched, Tile
Financial
Buyer Agent Compensation
3.0000%
HOA Includes
AssociationManagement
Taxes
$3,421
Directions
From St. Rose, south on Seven Hills Dr., left at Seven Hills Dr. split, right at Evening Moon, left at Autumn Wind, right at Sunrise Hts., home on left corner.
Map
Contact Us
Mortgage Calculator
Similar Listings Nearby
- 1604 Bontemps Court
Henderson, NV$865,000
1.29 miles away
- 79 Emerald Dunes Circle
Henderson, NV$849,900
1.51 miles away
- 2005 Shelbyville Street
Henderson, NV$849,500
1.99 miles away
- 844 Valley Moon Court
Henderson, NV$835,000
1.20 miles away
- 3080 Evening Mist Avenue
Henderson, NV$835,000
0.26 miles away
- 3210 Mura Del Prato Avenue
Henderson, NV$829,000
1.72 miles away
- 39 Emerald Dunes
Henderson, NV$815,000
1.65 miles away
- 841 Valley Moon Court
Henderson, NV$789,000
1.21 miles away
- 2272 Pacini Court
Henderson, NV$775,000
1.67 miles away

3041 Sunrise Heights Drive
Henderson, NV
LIGHTBOX-IMAGES



































































































































































































































































































































































































