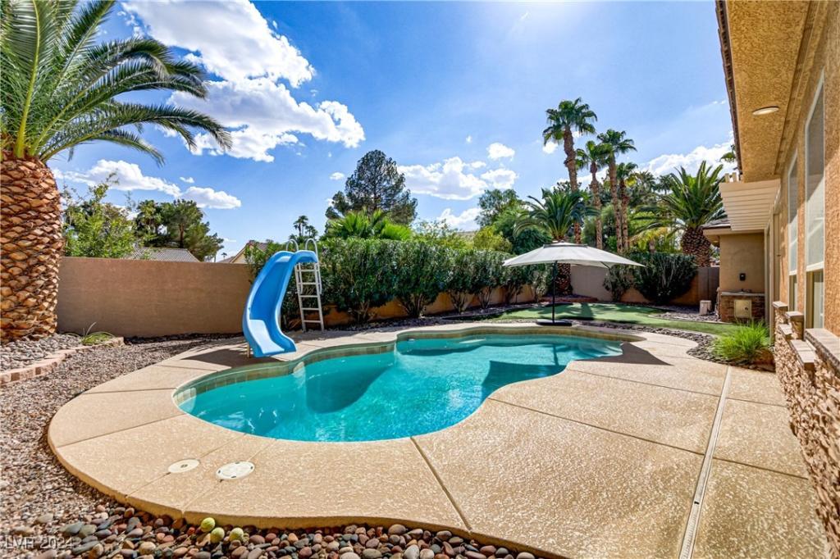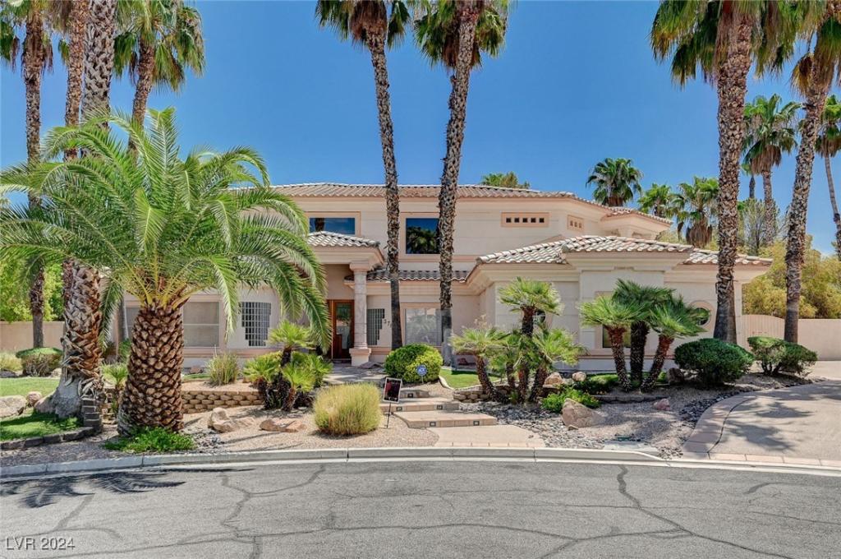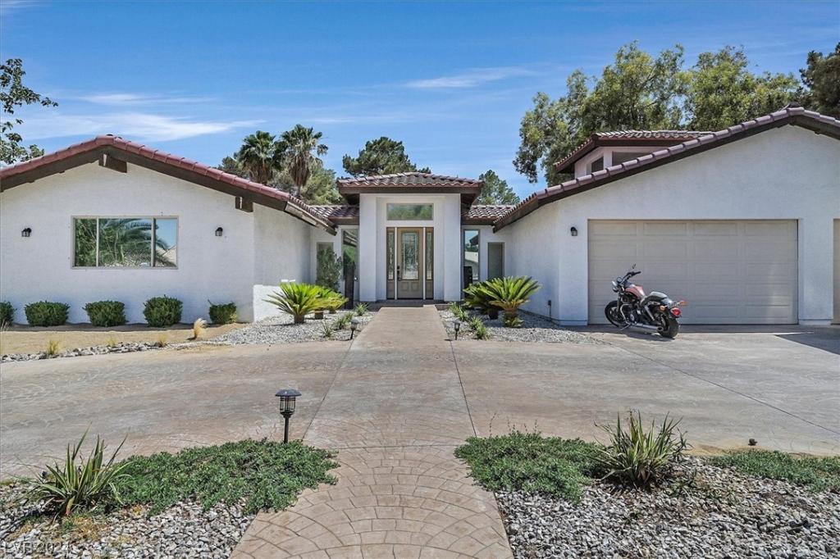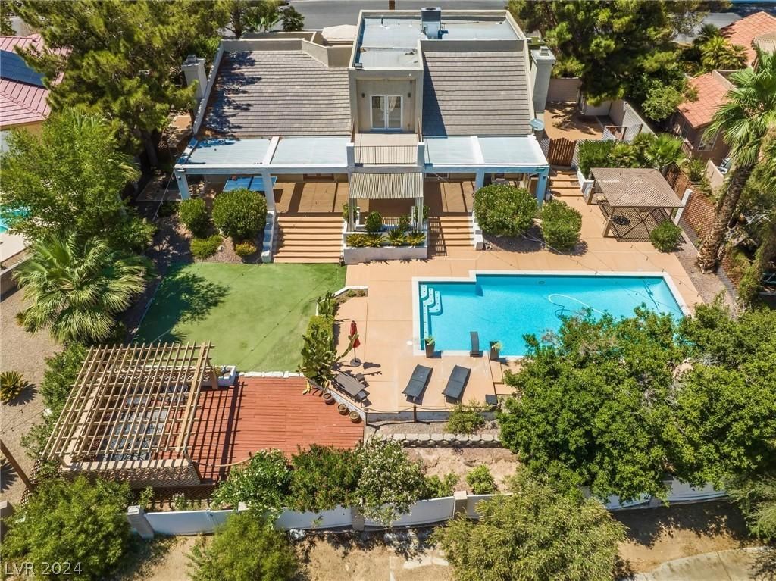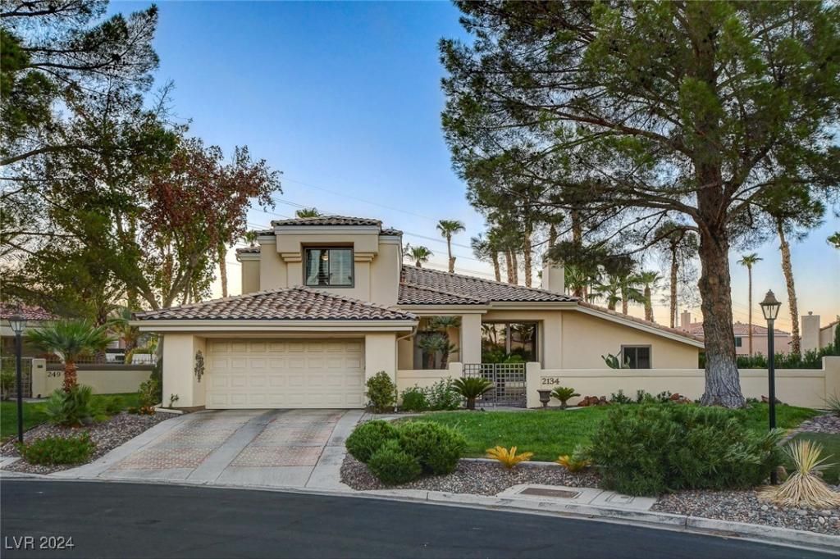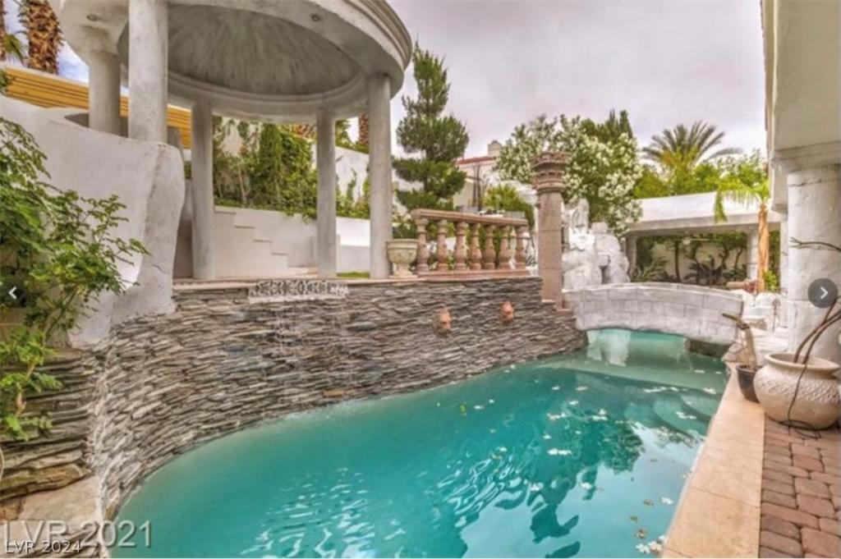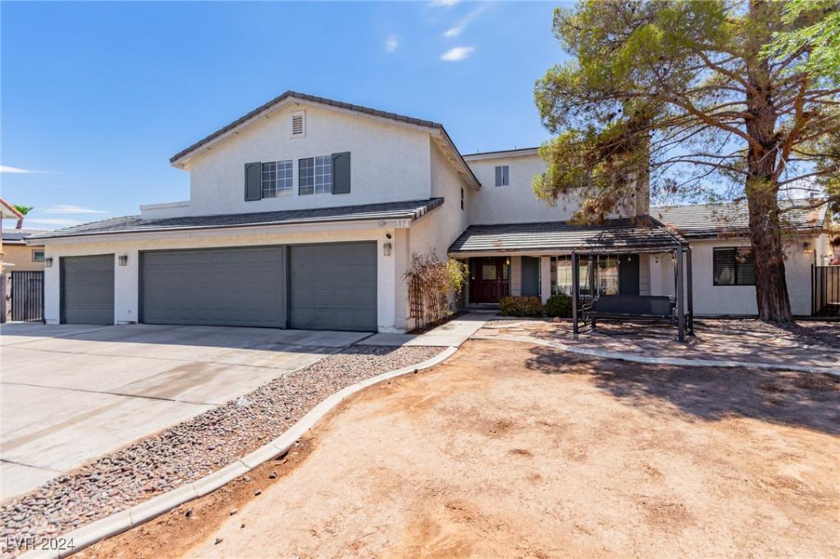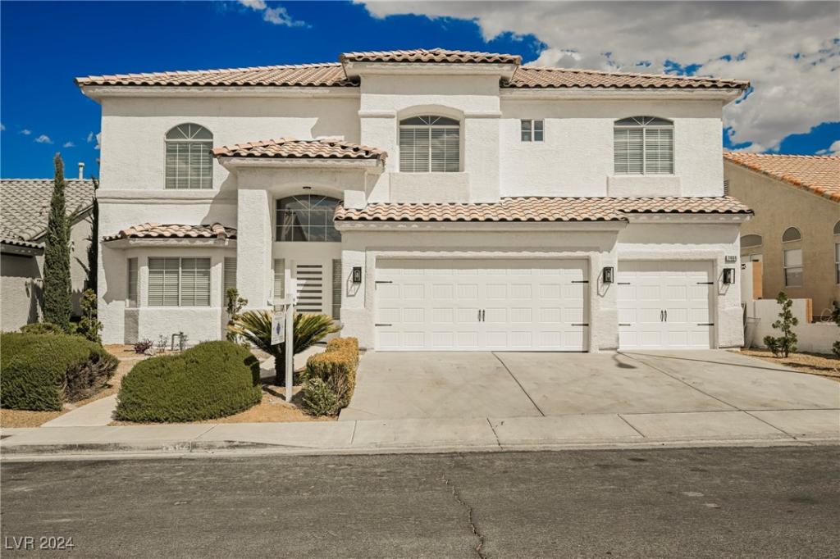Welcome to this stunning single-story oasis – perfect for relaxation & entertaining! As you step inside, you’ll be greeted by a spacious & open floor plan. The gourmet kitchen is a chef’s dream, featuring gleaming granite countertops, SS appliances, & custom pull-out cabinets for effortless storage. Adjacent to the kitchen is the inviting family room, where built-in shelving & elegant stacked stone fireplace create a welcoming ambiance. The heart of the home is the expansive Nevada room, offering panoramic views of the beautiful backyard & the attached bedroom suite is perfect for guests or multi-gen living, offering privacy & comfort with its own en suite bathroom. The primary is a true retreat, featuring an impressive custom closet including a desk area that’s perfect for work-from-home. Surrounded by mature landscaping, your private backyard paradise features a recently resurfaced pool complete w/slide & spacious seating area, outdoor kitchen, & putting green!
Listing Provided Courtesy of Redfin
Property Details
Price:
$950,000
MLS #:
2603815
Status:
Active
Beds:
5
Baths:
4
Address:
2807 High View Drive
Type:
Single Family
Subtype:
SingleFamilyResidence
Subdivision:
Green Valley Cntry Club Estate
City:
Henderson
Listed Date:
Aug 21, 2024
State:
NV
Finished Sq Ft:
3,756
Total Sq Ft:
3,756
ZIP:
89014
Lot Size:
13,068 sqft / 0.30 acres (approx)
Year Built:
2004
Schools
Elementary School:
McDoniel, Estes,McDoniel, Estes
Middle School:
Greenspun
High School:
Green Valley
Interior
Appliances
Built In Electric Oven, Dryer, Dishwasher, Disposal, Gas Range, Microwave, Refrigerator, Water Softener Owned, Wine Refrigerator, Washer
Bathrooms
2 Full Bathrooms, 1 Three Quarter Bathroom, 1 Half Bathroom
Cooling
Central Air, Electric
Fireplaces Total
1
Flooring
Hardwood, Laminate, Luxury Vinyl, Luxury Vinyl Plank
Heating
Central, Gas
Laundry Features
Cabinets, Gas Dryer Hookup, Main Level, Laundry Room, Sink
Exterior
Architectural Style
One Story
Exterior Features
Builtin Barbecue, Barbecue, Patio, Private Yard, Sprinkler Irrigation
Parking Features
Attached, Exterior Access Door, Garage, Garage Door Opener, Inside Entrance, R V Potential, R V Access Parking, Workshopin Garage
Roof
Tile
Financial
HOA Fee
$200
HOA Frequency
Annually
HOA Includes
AssociationManagement
HOA Name
GVCC Estates
Taxes
$5,256
Directions
From 215 & Green Valley Pkwy – N. on Green Valley, E. on High View Drive
Map
Contact Us
Mortgage Calculator
Similar Listings Nearby
- 3785 Mesa Linda Drive
Las Vegas, NV$1,100,000
0.98 miles away
- 3815 Callahan Avenue
Las Vegas, NV$1,000,000
1.25 miles away
- 3003 La Mesa Drive
Henderson, NV$1,000,000
0.36 miles away
- 2134 Inverness Drive
Henderson, NV$995,000
1.32 miles away
- 2107 Inverness Drive
Henderson, NV$965,000
1.35 miles away
- 314 Oliveiro Court
Henderson, NV$900,000
1.30 miles away
- 7464 Forestdale Court
Las Vegas, NV$874,900
1.76 miles away
- 49 Pheasant Ridge Drive
Henderson, NV$870,000
1.10 miles away

2807 High View Drive
Henderson, NV
LIGHTBOX-IMAGES
