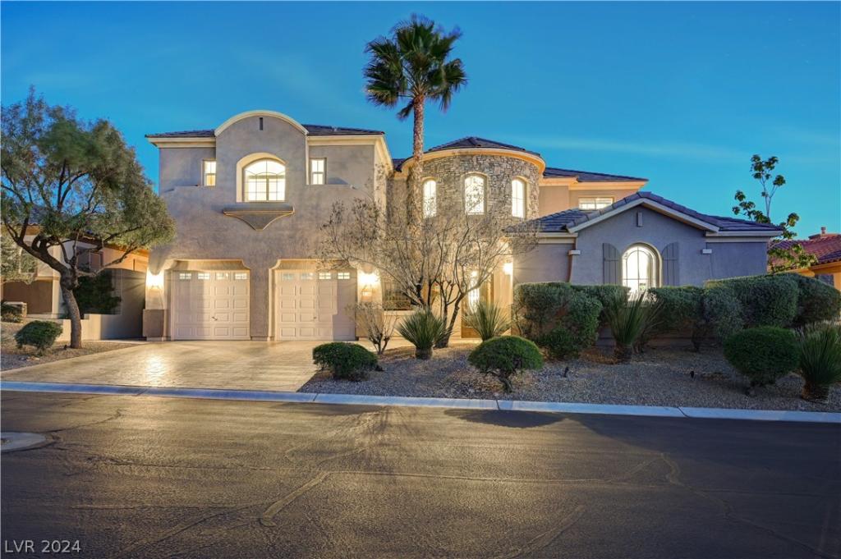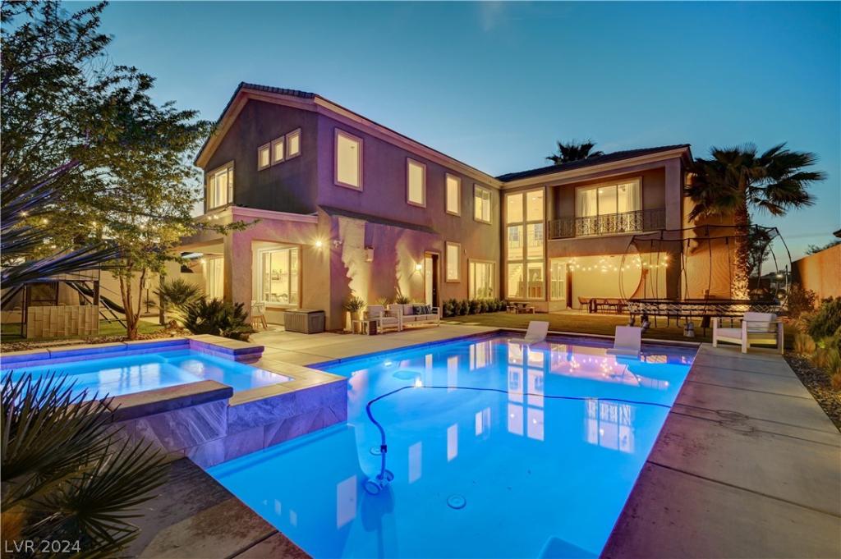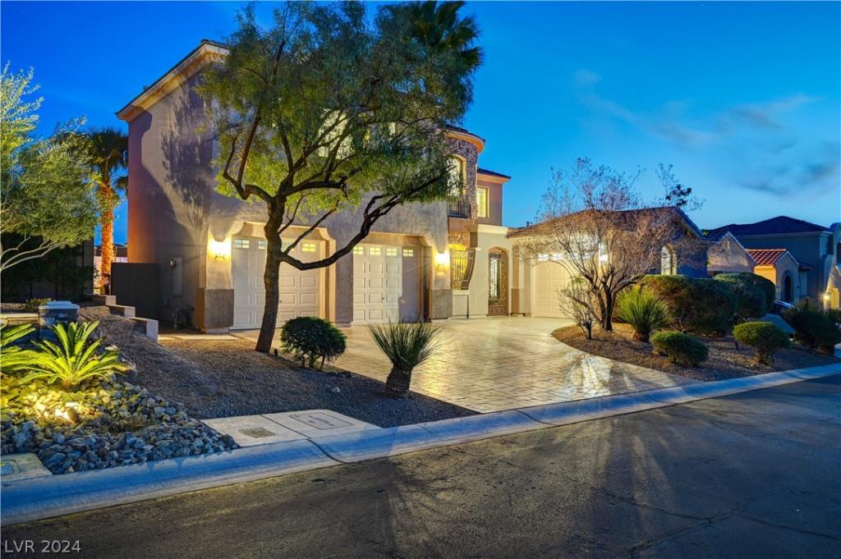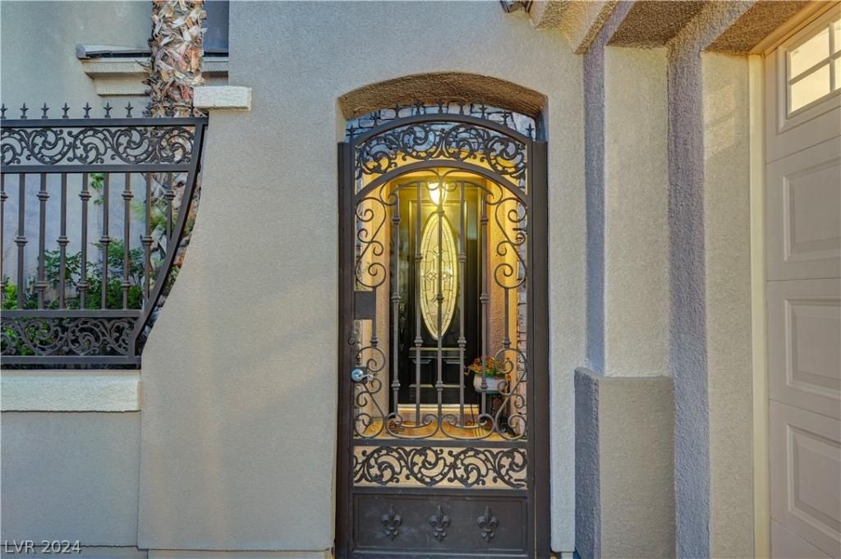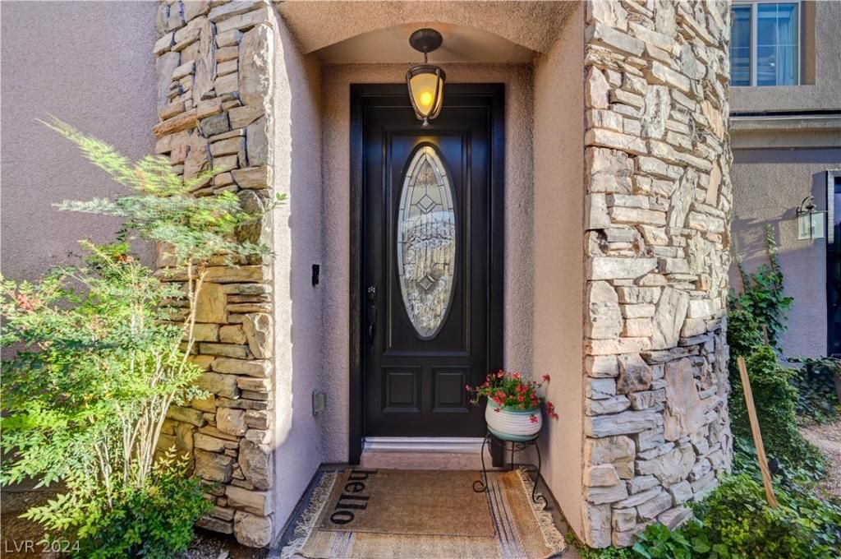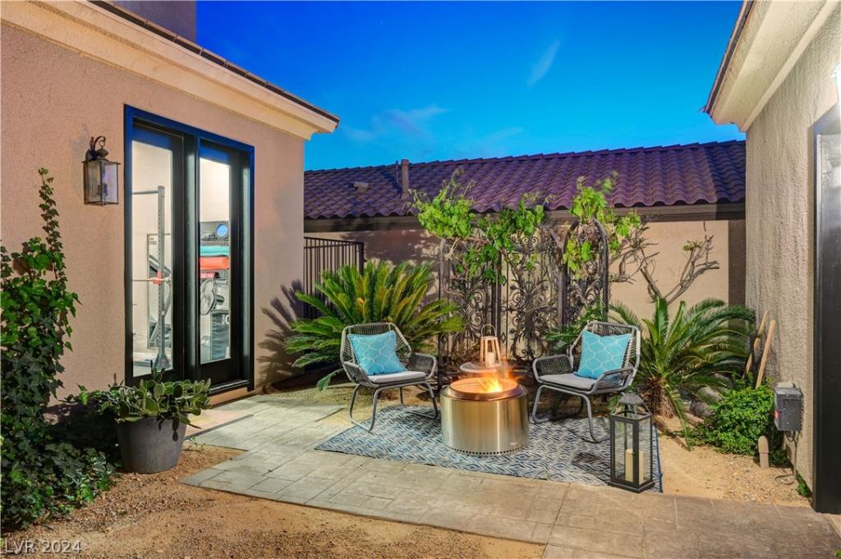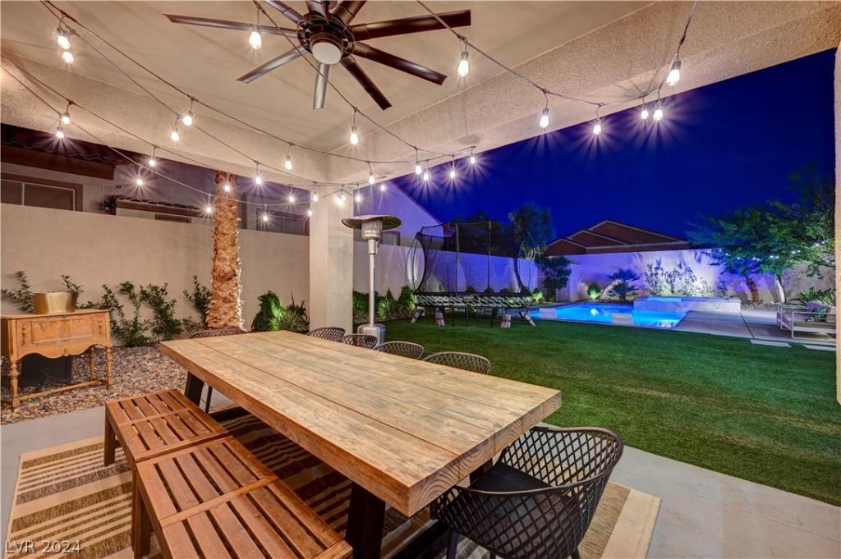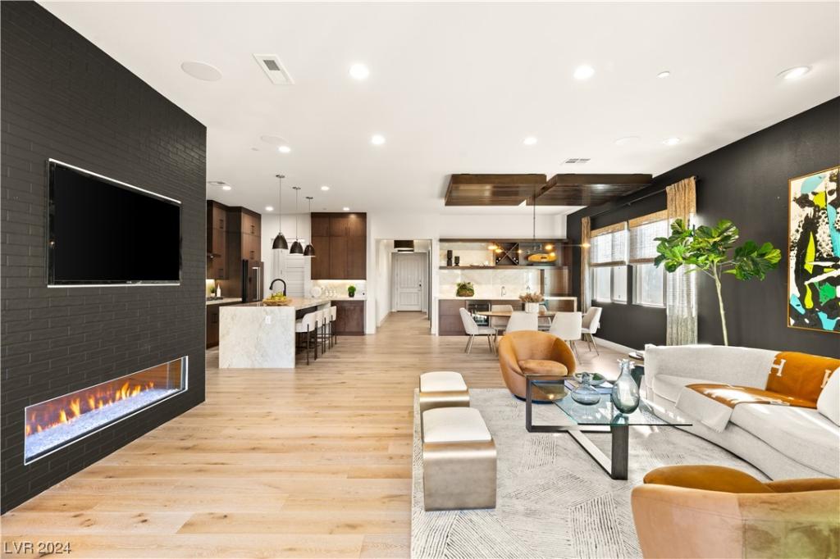Indulge in luxury living w/in Anthem Highlands, in this exclusive gated community. Step outside into your own oasis, complete W/ a sparkling pool (NEWLY Built in NOV. 2021), inviting hot tub, a sprawling yard W/ fruit trees, plenty of room to play, 2 covered patio areas. 3-car garage, featuring a swing garage equipped W/ a mini-split AC & added insulation for year-round comfort. The heart of this home lies within its newly renovated kitchen, W/ quartz countertops that cascade like waterfalls to meet the hardwood floors. Black cabinets W/ gold handles create a captivating focal point, complemented by open oak shelving & a custom backsplash reaching to the ceiling. A butler’s pantry, in addition to the walk-in pantry, ensures ample storage space. Ascend the custom rebuilt staircase to discover the upper level, where white oak flooring exudes elegance & views from every window. Each room is bathed in natural light, creating a serene ambiance throughout. OPEN HOUSE 4-19 and 4-20, 11AM-3PM
Listing Provided Courtesy of RE/MAX Advantage
Property Details
Price:
$1,175,000
MLS #:
2575765
Status:
Pending
Beds:
5
Baths:
3
Address:
2745 Rosenhearty Drive
Type:
Single Family
Subtype:
SingleFamilyResidence
Subdivision:
Anthem Highlands
City:
Henderson
Listed Date:
Apr 17, 2024
State:
NV
Finished Sq Ft:
3,775
ZIP:
89044
Lot Size:
9,583 sqft / 0.22 acres (approx)
Year Built:
2006
Schools
Elementary School:
Wallin, Shirley & Bill,Wallin, Shirley & Bill
Middle School:
Webb, Del E.
High School:
Liberty
Interior
Appliances
Built In Electric Oven, Double Oven, Dryer, Dishwasher, Gas Cooktop, Disposal, Microwave, Refrigerator, Water Softener Owned, Water Purifier, Wine Refrigerator, Washer
Bathrooms
2 Full Bathrooms, 1 Half Bathroom
Cooling
Central Air, Electric
Fireplaces Total
1
Flooring
Carpet, Hardwood
Heating
Gas, Multiple Heating Units
Laundry Features
Cabinets, Gas Dryer Hookup, Main Level, Laundry Room, Sink
Exterior
Architectural Style
Two Story
Exterior Features
Balcony, Courtyard, Patio, Private Yard, Sprinkler Irrigation
Parking Features
Air Conditioned Garage, Attached, Detached, Exterior Access Door, Epoxy Flooring, Finished Garage, Garage, Inside Entrance
Roof
Tile
Financial
Buyer Agent Compensation
2.5000%
HOA Fee
$415
HOA Frequency
Quarterly
HOA Includes
AssociationManagement
HOA Name
Haddington
Taxes
$5,573
Directions
from Eastern & Anthem Pkwy to S on Bicentennial Pkwy, W on Anthem Highlands Drive, N on Haddington (Crookston Way) S on Rosenhearty, circle around to home on the right
Map
Contact Us
Mortgage Calculator
Similar Listings Nearby
- 2376 Luberon Drive
Henderson, NV$1,399,900
1.01 miles away
- 3371 Creek Bend Avenue
Henderson, NV$1,250,000
1.54 miles away
- 1999 Oliver Springs Street
Henderson, NV$1,190,000
1.82 miles away
- 2428 Chateau Napoleon Drive
Henderson, NV$1,189,000
0.68 miles away
- 2375 Antrim Irish Drive
Henderson, NV$1,150,000
0.66 miles away
- 2764 Kilwinning Drive
Henderson, NV$1,140,000
0.12 miles away
- 2848 Patriot Park Place
Henderson, NV$1,079,000
1.96 miles away
- 2538 Strathmill Avenue
Henderson, NV$1,049,000
1.79 miles away
- 2846 Santa Caterina Drive
Henderson, NV$999,999
0.59 miles away

2745 Rosenhearty Drive
Henderson, NV
LIGHTBOX-IMAGES
