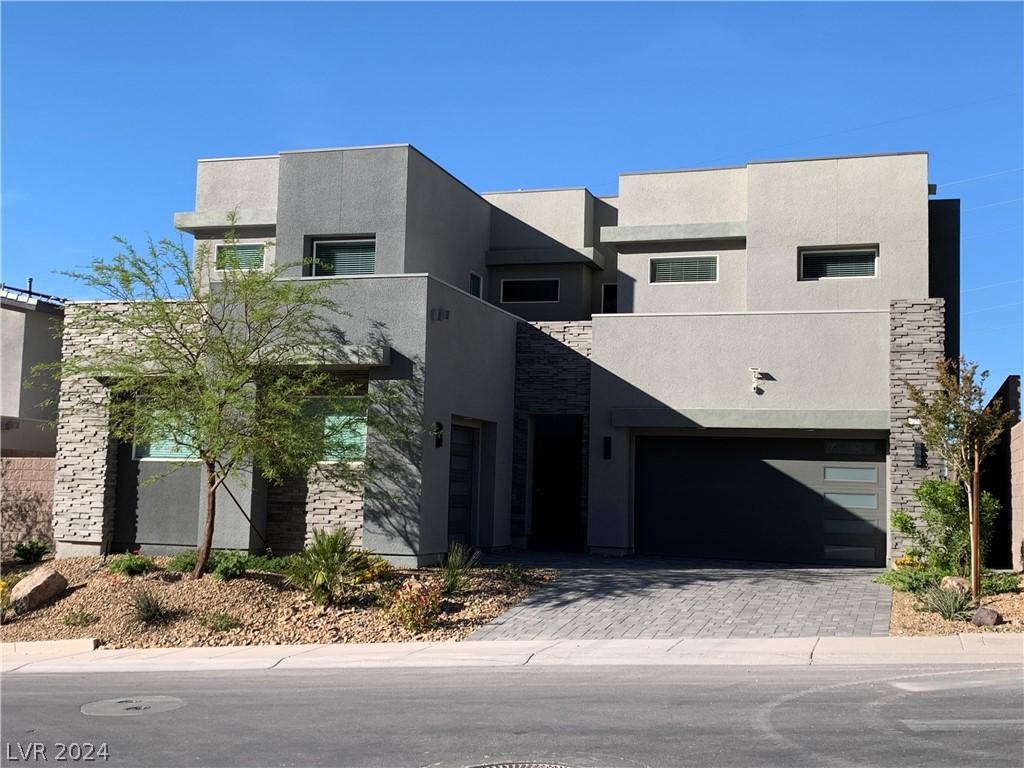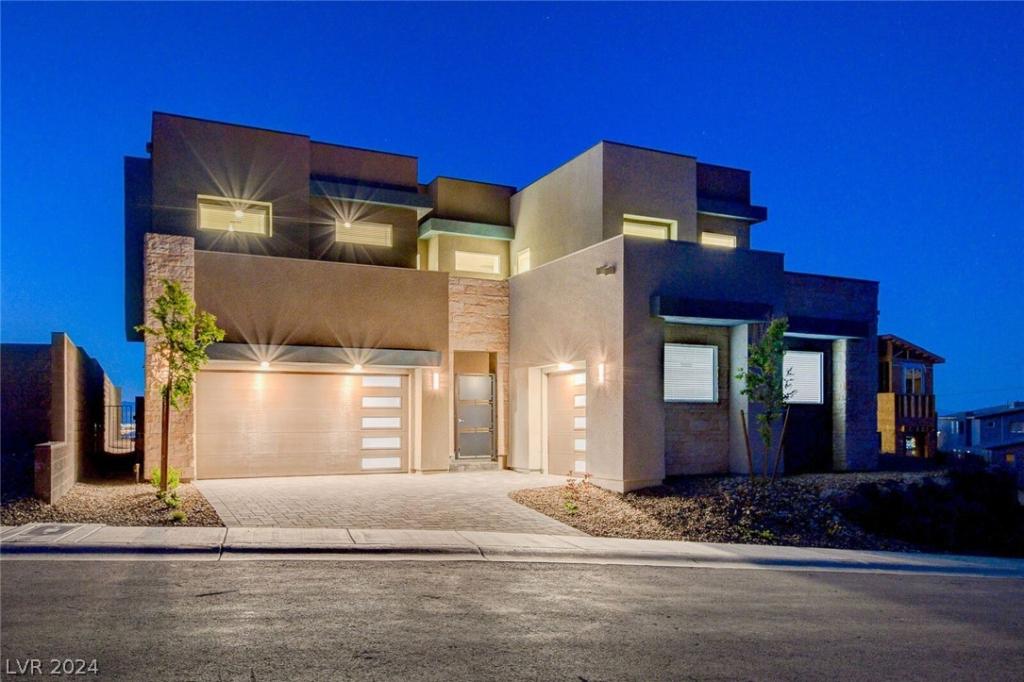This gorgeous home located in Henderson is full of wonderful upgrades. Must see in person.
Two-story 5 bedrooms, 5 bathrooms with strip views. Uprgraded Italian Flooring Tile throughout first floor.
Elevated firepit overlooking the heated saltwater pool and spa.
Open concept gourmet kitchen with upgraded GE Monogram stainless steel appliances quartz countertop island. Beautiful fireplace with adjustable heat/color settings. Glass wall triple door slider system opens up to beautiful backyard pool area with wonderful mountain, and strip views. Next/Multi Gen fully contained suite new light fiture, remote control shades, complete kitchenette, upgraded washer and dryer, seperate entrance and garage. Upstairs large loft including pool table. Bedrooms have walk-in closets, ceiling fans, new wood shades. Primary bedroom has attached balcony with view and cozy spa like private bathroom. Garage A/C and 220 outlet, leased home solar system.
Two-story 5 bedrooms, 5 bathrooms with strip views. Uprgraded Italian Flooring Tile throughout first floor.
Elevated firepit overlooking the heated saltwater pool and spa.
Open concept gourmet kitchen with upgraded GE Monogram stainless steel appliances quartz countertop island. Beautiful fireplace with adjustable heat/color settings. Glass wall triple door slider system opens up to beautiful backyard pool area with wonderful mountain, and strip views. Next/Multi Gen fully contained suite new light fiture, remote control shades, complete kitchenette, upgraded washer and dryer, seperate entrance and garage. Upstairs large loft including pool table. Bedrooms have walk-in closets, ceiling fans, new wood shades. Primary bedroom has attached balcony with view and cozy spa like private bathroom. Garage A/C and 220 outlet, leased home solar system.
Listing Provided Courtesy of Signature Real Estate Group
Property Details
Price:
$1,725,000
MLS #:
2576301
Status:
Active
Beds:
5
Baths:
5
Address:
258 Shaded Canyon Drive
Type:
Single Family
Subtype:
SingleFamilyResidence
Subdivision:
Tresor Aka Black Mountain Vistas Parcel G
City:
Henderson
Listed Date:
Apr 17, 2024
State:
NV
Finished Sq Ft:
4,280
ZIP:
89012
Lot Size:
9,148 sqft / 0.21 acres (approx)
Year Built:
2021
Schools
Elementary School:
Newton, Ulis,Newton, Ulis
Middle School:
Mannion Jack & Terry
High School:
Foothill
Interior
Appliances
Built In Gas Oven, Double Oven, Dryer, Dishwasher, Gas Cooktop, Disposal, Gas Range, Gas Water Heater, Microwave, Refrigerator, Water Heater, Water Purifier, Washer
Bathrooms
4 Full Bathrooms, 1 Half Bathroom
Cooling
Central Air, Electric, High Efficiency, Item2 Units
Fireplaces Total
1
Flooring
Carpet, Tile
Heating
Central, Gas, High Efficiency, Multiple Heating Units
Laundry Features
Gas Dryer Hookup, Laundry Room, Upper Level
Exterior
Architectural Style
Two Story
Construction Materials
Frame, Stucco, Drywall
Exterior Features
Builtin Barbecue, Balcony, Barbecue, Patio, Private Yard, Sprinkler Irrigation
Parking Features
Air Conditioned Garage, Garage Door Opener, Inside Entrance, R V Paved, Storage
Roof
Tile
Financial
Buyer Agent Compensation
2.0000%
HOA Fee 2
$122
HOA Includes
None
HOA Name
Tresor
Taxes
$10,317
Directions
From I-215 W take exit 3 for Stephanie St.Go S on Stephanie St.Go E on Horizon Ridge Pkwy. (From I-11
take exit 20. Go N on Horizon Ridge Pkwy.) Go S on Shaded Canyon Dr.
Map
Contact Us
Mortgage Calculator
Similar Listings Nearby
- 534 Gauguin Court
Henderson, NV$1,589,900
0.11 miles away
- 402 East Country Club Drive
Henderson, NV$1,295,000
1.77 miles away
- 318 Natoire Court
Henderson, NV$1,269,000
0.20 miles away

258 Shaded Canyon Drive
Henderson, NV
LIGHTBOX-IMAGES



