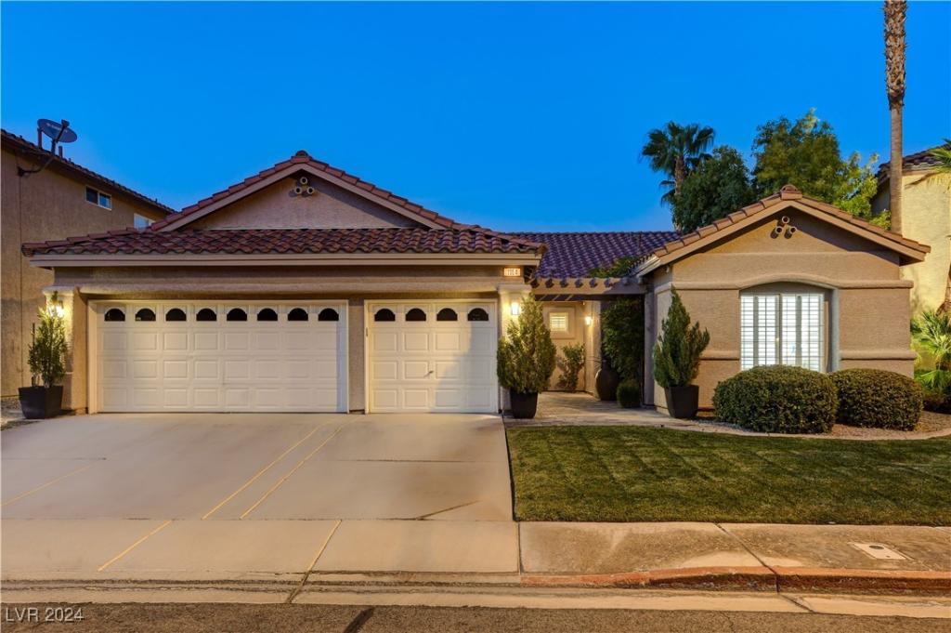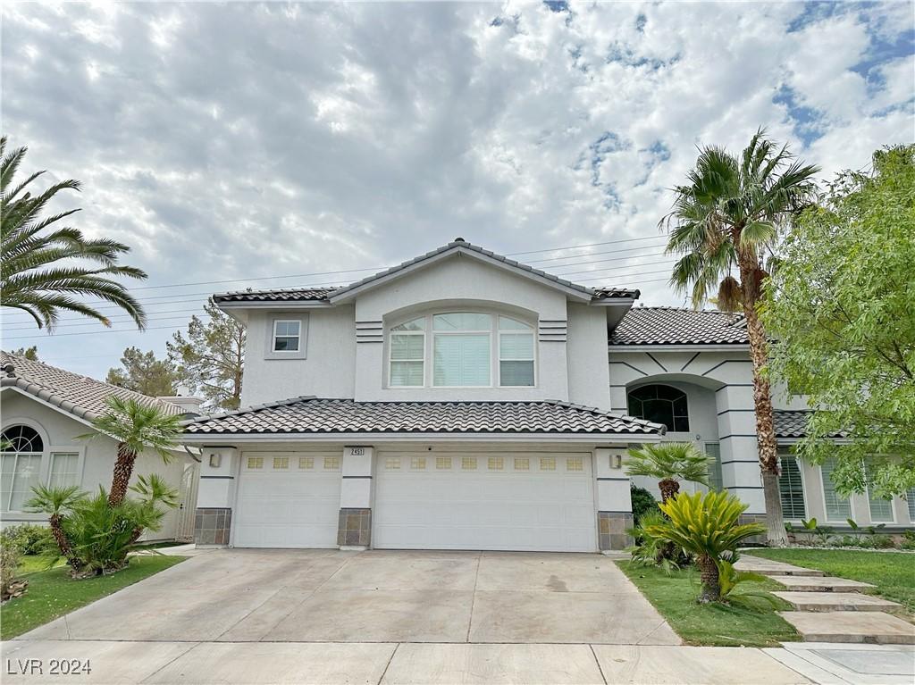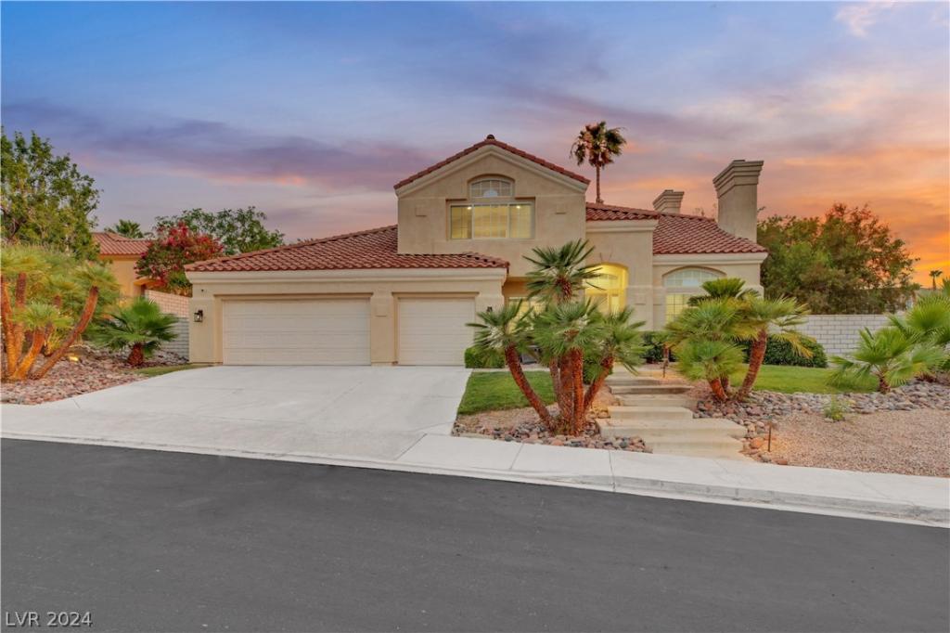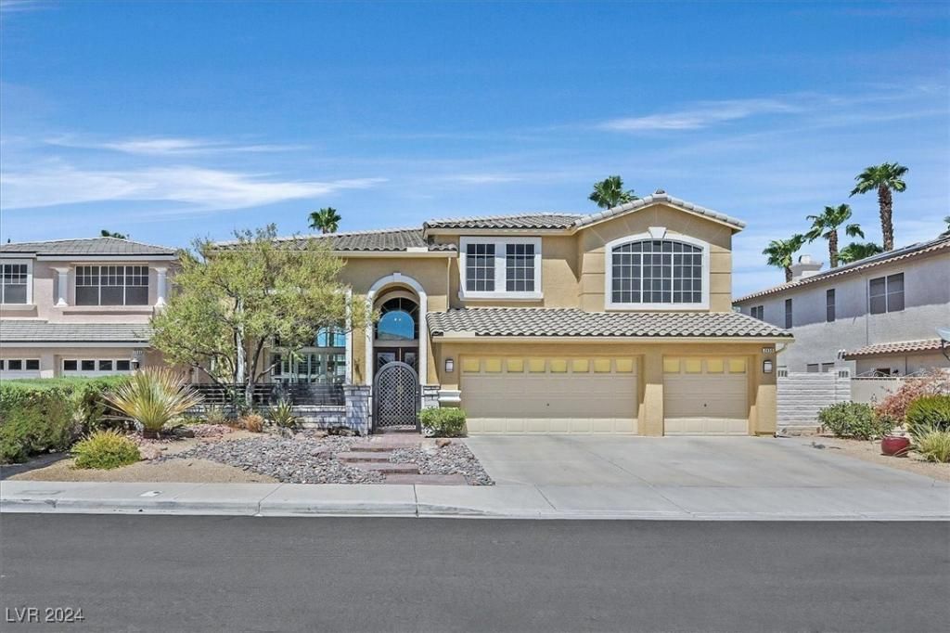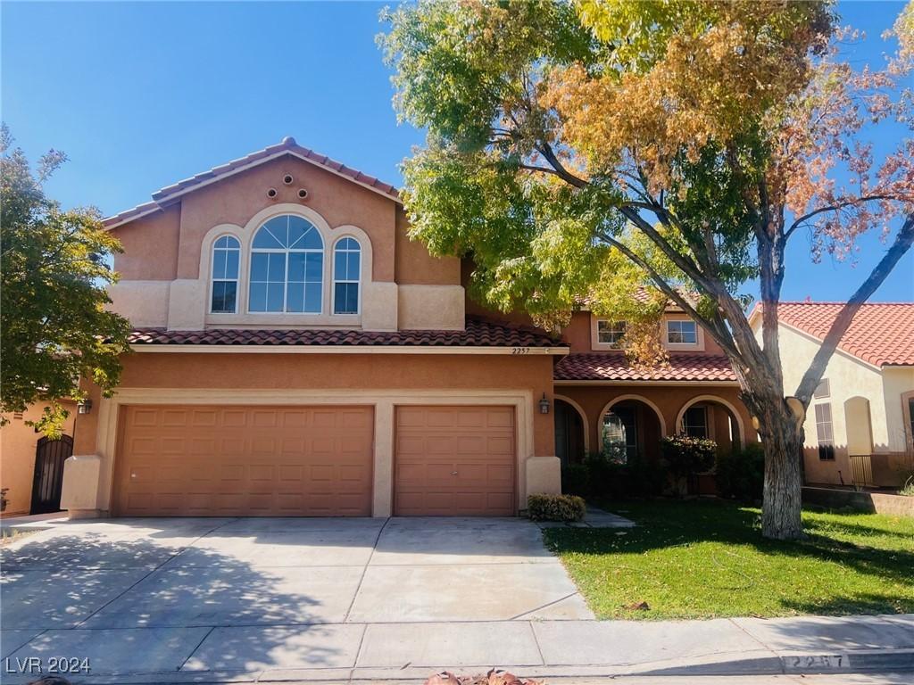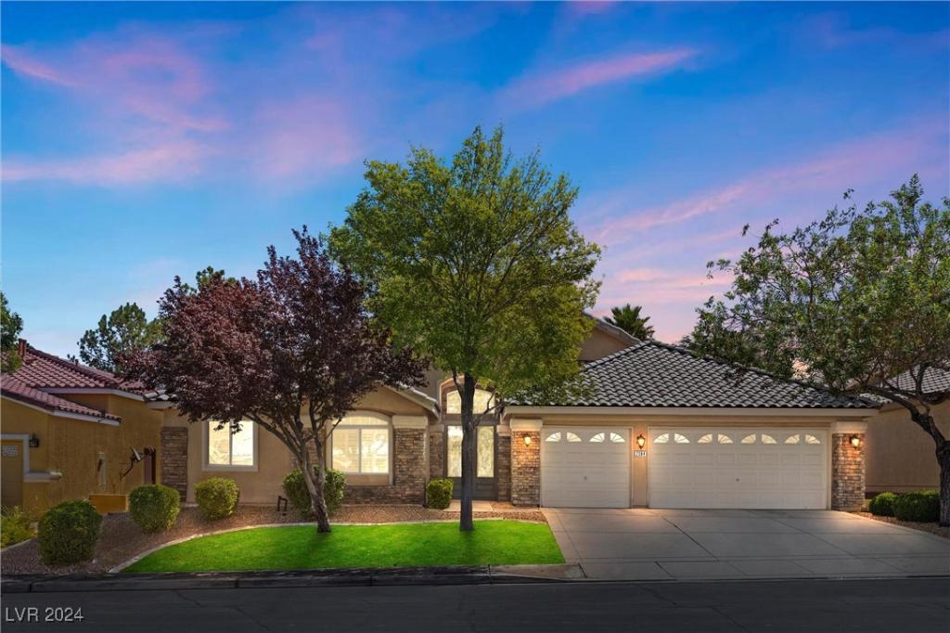Welcome to Larkspur Ranch. Located in the sought after gated Pacific Images neighborhood of Green Vally Ranch. This beautifully renovated 1-Story has 4 beds and 3 baths and is perfectly located near the Henderson Arena, The District, and Parks. The spacious primary bedroom is bright and filled with natural light from the multiple windows. The second bedroom offers its own en-suite. This home features built-ins, stylish wood wrapped accent walls, upgraded fixtures, and a 2-way fireplace. The custom wine fridge adds a unique touch. The private backyard retreat is accessible from double doors at the dining area and the primary bedroom. Enjoy the lush greenery, provided by a large privacy tree, low maint. artificial grass and a built-in umbrella, creating a perfect space for relaxation or entertaining. Additional features include a solar heating system for the pool and a 3-car garage with epoxy floors and included cabinets. This home is a perfect blend of style, comfort and location.
Listing Provided Courtesy of Real Broker LLC
Property Details
Price:
$850,000
MLS #:
2616525
Status:
Active
Beds:
4
Baths:
3
Address:
1954 Larkspur Ranch Court
Type:
Single Family
Subtype:
SingleFamilyResidence
Subdivision:
Green Valley Ranch-Phase 1 Parcel 27 & 28
City:
Henderson
Listed Date:
Sep 11, 2024
State:
NV
Finished Sq Ft:
2,227
Total Sq Ft:
2,227
ZIP:
89012
Lot Size:
6,098 sqft / 0.14 acres (approx)
Year Built:
1997
Schools
Elementary School:
Twitchell, Neil C.,Twitchell, Neil C.
Middle School:
Miller Bob
High School:
Coronado High
Interior
Appliances
Dryer, Dishwasher, Disposal, Gas Range, Refrigerator, Wine Refrigerator, Washer
Bathrooms
1 Full Bathroom, 2 Three Quarter Bathrooms
Cooling
Central Air, Electric, Item2 Units
Fireplaces Total
1
Flooring
Carpet, Ceramic Tile, Laminate
Heating
Central, Gas
Laundry Features
Electric Dryer Hookup, Main Level
Exterior
Architectural Style
One Story
Construction Materials
Frame, Stucco
Exterior Features
Private Yard
Parking Features
Attached, Exterior Access Door, Epoxy Flooring, Garage, Inside Entrance, Private, Shelves
Roof
Tile
Financial
HOA Fee
$75
HOA Fee 2
$70
HOA Frequency
Monthly
HOA Includes
AssociationManagement
HOA Name
Green Valley Ranch
Taxes
$3,927
Directions
From Green Valley Ranch head East on Paseo Verde Pkwy. Left onto Palomino Village Dr. Right on Antelope Village and then Right on Larkspur Ranch Ct. Home is at the end of the culdesac on the left.
Map
Contact Us
Mortgage Calculator
Similar Listings Nearby
- 2451 Tour Edition Drive
Henderson, NV$970,000
1.77 miles away
- 85 Green Isle Circle
Henderson, NV$899,999
0.91 miles away
- 2004 Grafton Avenue
Henderson, NV$899,999
1.34 miles away
- 466 Beardsley Circle
Henderson, NV$899,000
1.50 miles away
- 159 Wentworth Drive
Henderson, NV$895,000
1.07 miles away
- 2236 Alanhurst Drive
Henderson, NV$888,888
1.12 miles away
- 2458 Tour Edition Drive
Henderson, NV$875,000
1.83 miles away
- 2257 Loring Avenue
Henderson, NV$868,000
1.92 miles away
- 2384 Goldfire Circle
Henderson, NV$855,000
1.36 miles away

1954 Larkspur Ranch Court
Henderson, NV
LIGHTBOX-IMAGES
