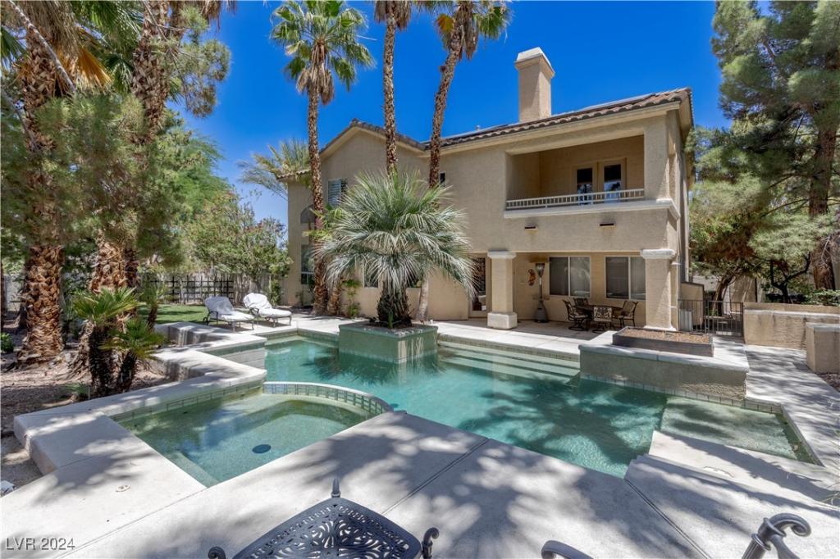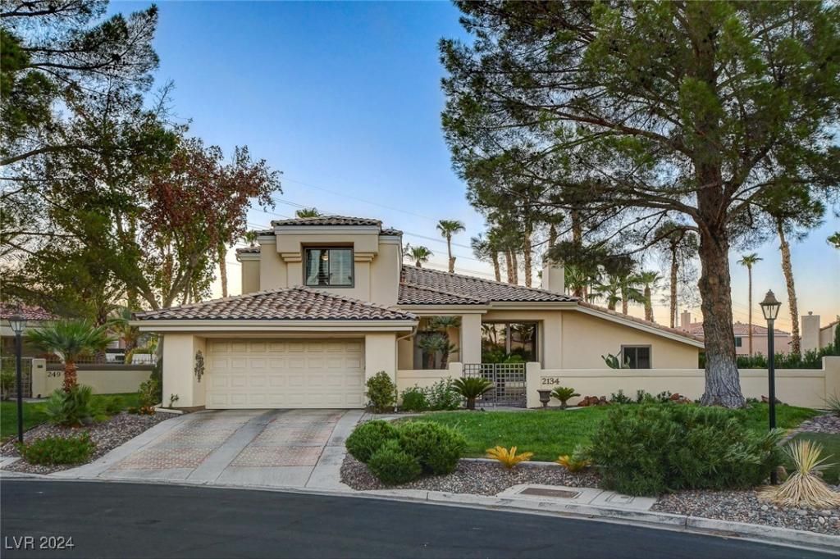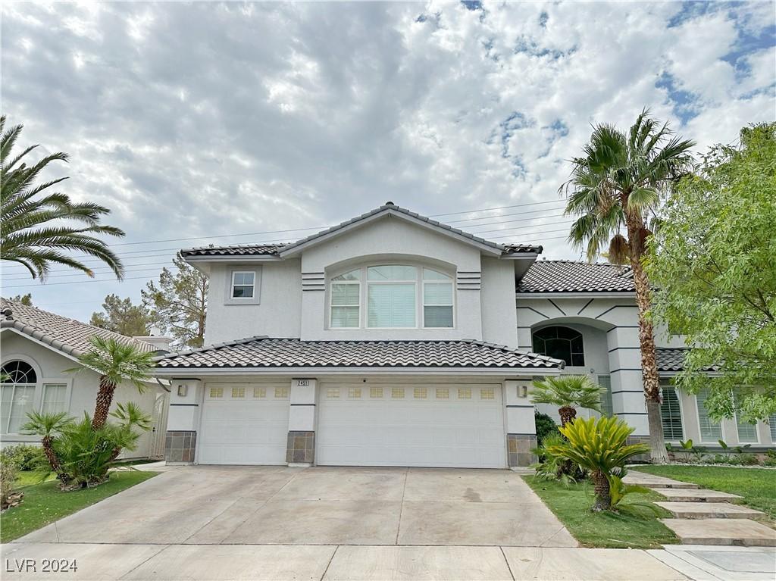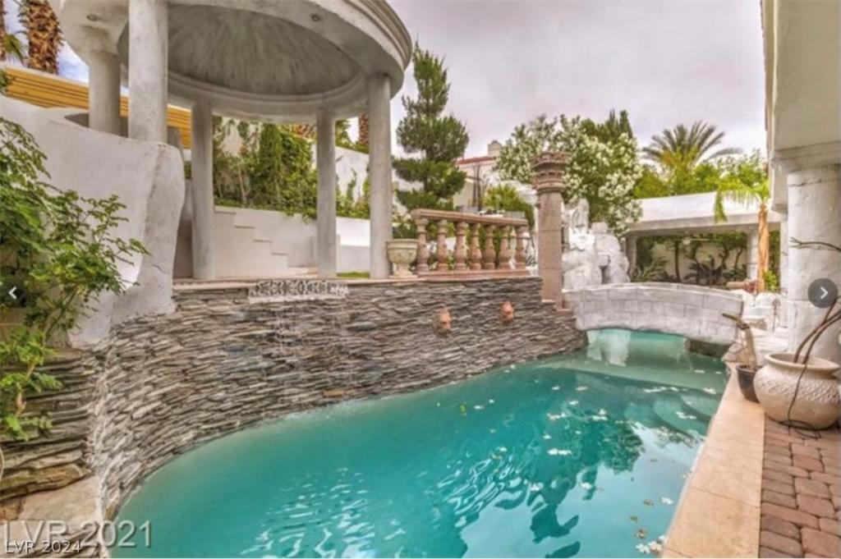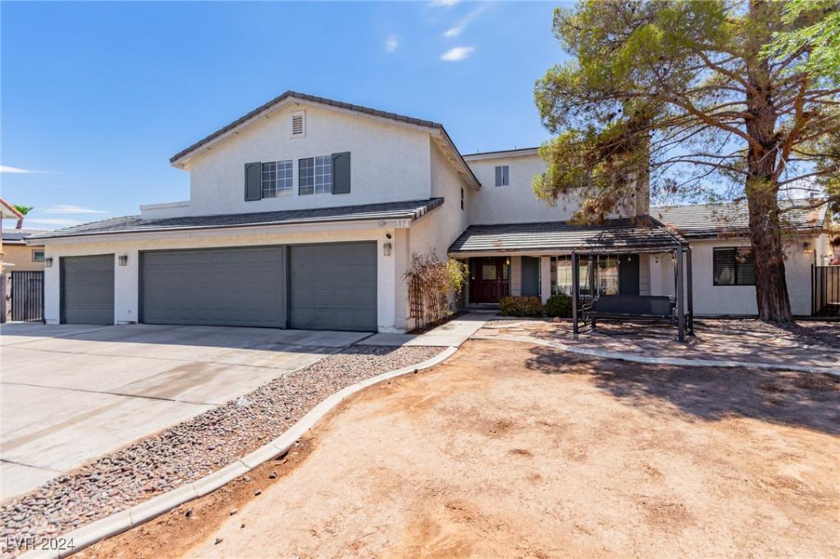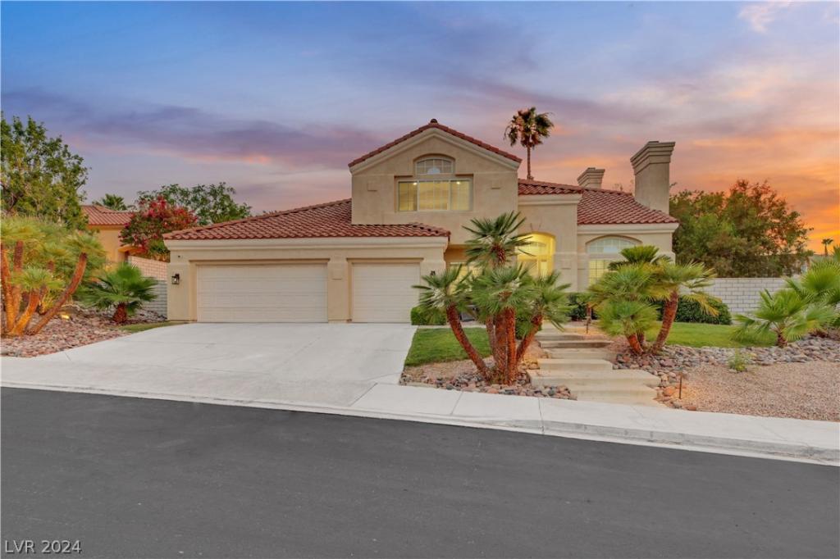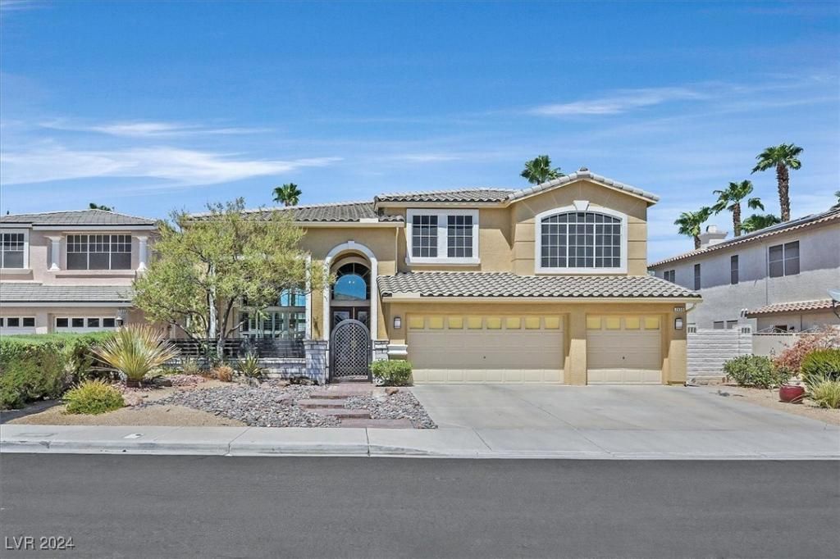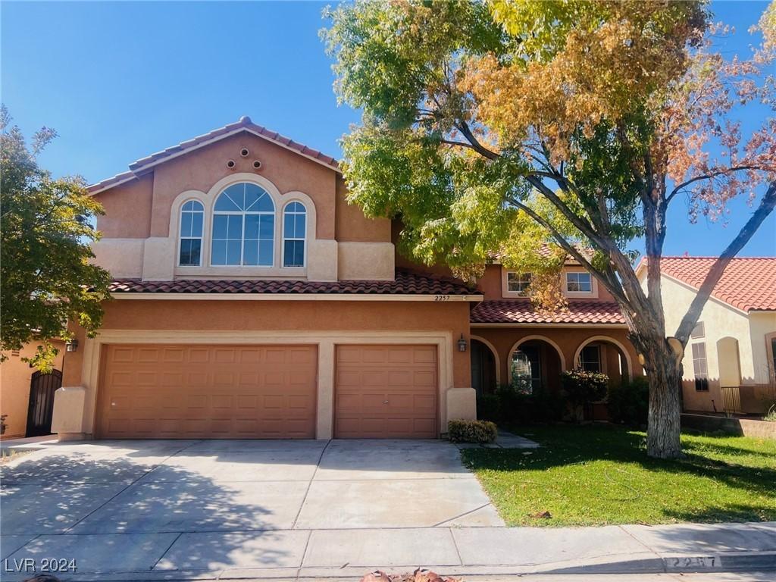Welcome to a truly exceptional residence nestled on nearly ¼ acre. From the moment you arrive, the lush, mature landscaping sets a serene tone, complemented by a spectacular backyard oasis. Step into luxury with marble and vinyl plank flooring throughout the interior.
The chef’s kitchen is equipped with Sub-Zero refrigerator, double built-in convection ovens with smart technology and a gas range. Entertain effortlessly with two built-in grills and a covered patio area adjacent to the heated pool and spa. Upstairs, the master bedroom beckons with His & Hers California Closets, a cozy sitting area, and access to a large balcony overlooking the expansive backyard. Additional bedrooms are thoughtfully designed with a built-in Murphy Bed and custom shelving, drawers, cabinets, and desks, ensuring comfort and functionality. Recent upgrades include solar panels, 2 new pool pumps, 2 new AC units, a new furnace, and all-new flooring. This home combines luxury, comfort, & convenience.
The chef’s kitchen is equipped with Sub-Zero refrigerator, double built-in convection ovens with smart technology and a gas range. Entertain effortlessly with two built-in grills and a covered patio area adjacent to the heated pool and spa. Upstairs, the master bedroom beckons with His & Hers California Closets, a cozy sitting area, and access to a large balcony overlooking the expansive backyard. Additional bedrooms are thoughtfully designed with a built-in Murphy Bed and custom shelving, drawers, cabinets, and desks, ensuring comfort and functionality. Recent upgrades include solar panels, 2 new pool pumps, 2 new AC units, a new furnace, and all-new flooring. This home combines luxury, comfort, & convenience.
Listing Provided Courtesy of eXp Realty
Property Details
Price:
$775,000
MLS #:
2588501
Status:
Active
Beds:
4
Baths:
3
Address:
1724 Sand Storm Drive
Type:
Single Family
Subtype:
SingleFamilyResidence
Subdivision:
Reserve
City:
Henderson
Listed Date:
Jun 7, 2024
State:
NV
Finished Sq Ft:
3,311
Total Sq Ft:
3,311
ZIP:
89074
Lot Size:
10,019 sqft / 0.23 acres (approx)
Year Built:
1997
Schools
Elementary School:
Bartlett, Selma,Bartlett, Selma
Middle School:
Greenspun
High School:
Green Valley
Interior
Appliances
Built In Electric Oven, Convection Oven, Double Oven, Dryer, Dishwasher, Gas Cooktop, Disposal, Microwave, Refrigerator, Washer
Bathrooms
2 Full Bathrooms, 1 Three Quarter Bathroom
Cooling
Central Air, Electric, High Efficiency
Fireplaces Total
2
Flooring
Luxury Vinyl, Luxury Vinyl Plank, Marble
Heating
Central, Electric, High Efficiency, Solar
Laundry Features
Cabinets, Gas Dryer Hookup, Main Level, Laundry Room, Sink
Exterior
Architectural Style
Two Story
Exterior Features
Builtin Barbecue, Balcony, Barbecue, Deck, Patio, Private Yard, Sprinkler Irrigation, Water Feature
Parking Features
Attached, Garage, Private
Roof
Tile
Financial
HOA Fee 2
$164
HOA Includes
None
HOA Name
Legacy Village Prop
Taxes
$3,718
Directions
From 215 turn North on Valle Verde**Right on Wigwam**Immediately Right into RESERVE SUBDIVISION**Right on Sand Stone**House is after the cul de sac on the RIGHT. The side of the house is on the cul de sac.
Map
Contact Us
Mortgage Calculator
Similar Listings Nearby
- 2134 Inverness Drive
Henderson, NV$995,000
1.54 miles away
- 2451 Tour Edition Drive
Henderson, NV$970,000
1.80 miles away
- 2107 Inverness Drive
Henderson, NV$965,000
1.39 miles away
- 314 Oliveiro Court
Henderson, NV$900,000
1.18 miles away
- 2004 Grafton Avenue
Henderson, NV$899,999
0.76 miles away
- 85 Green Isle Circle
Henderson, NV$899,999
0.85 miles away
- 159 Wentworth Drive
Henderson, NV$895,000
0.46 miles away
- 2458 Tour Edition Drive
Henderson, NV$875,000
1.86 miles away
- 2257 Loring Avenue
Henderson, NV$868,000
1.63 miles away

1724 Sand Storm Drive
Henderson, NV
LIGHTBOX-IMAGES
