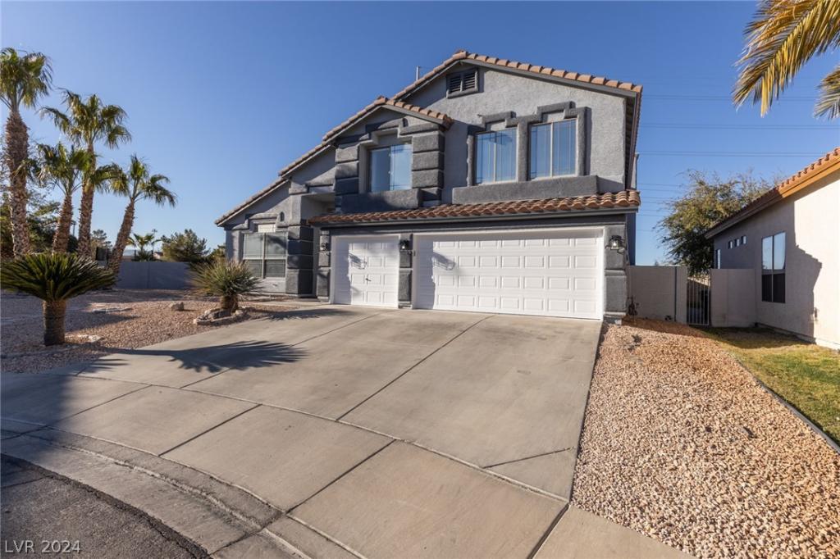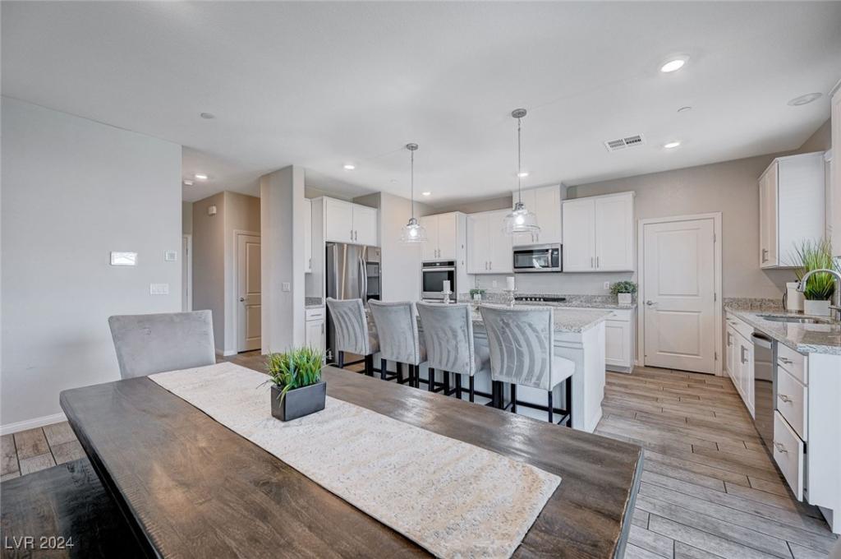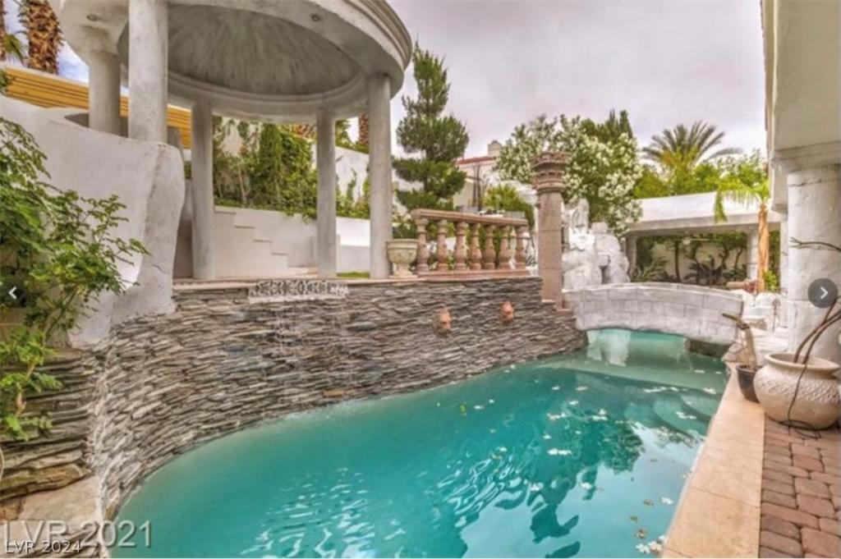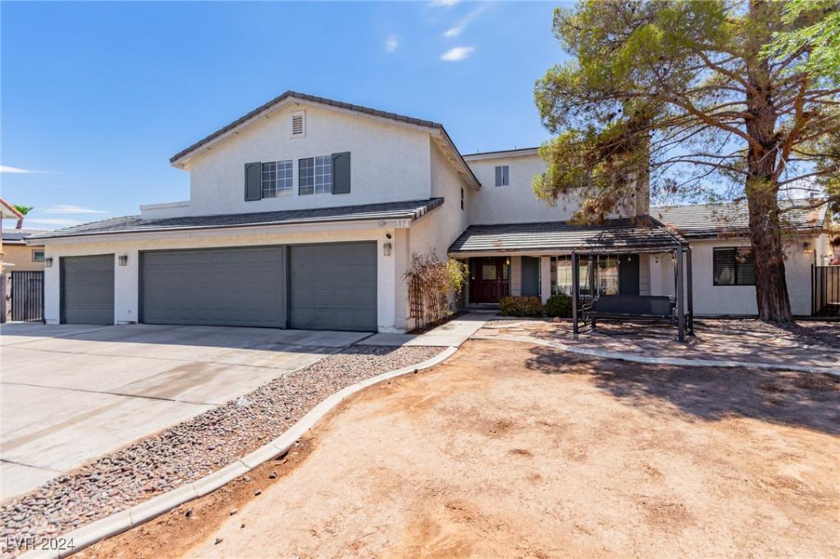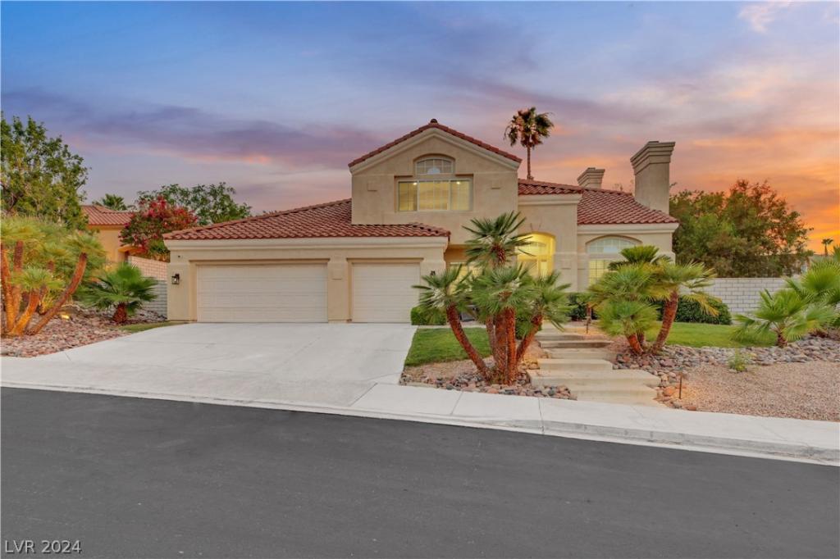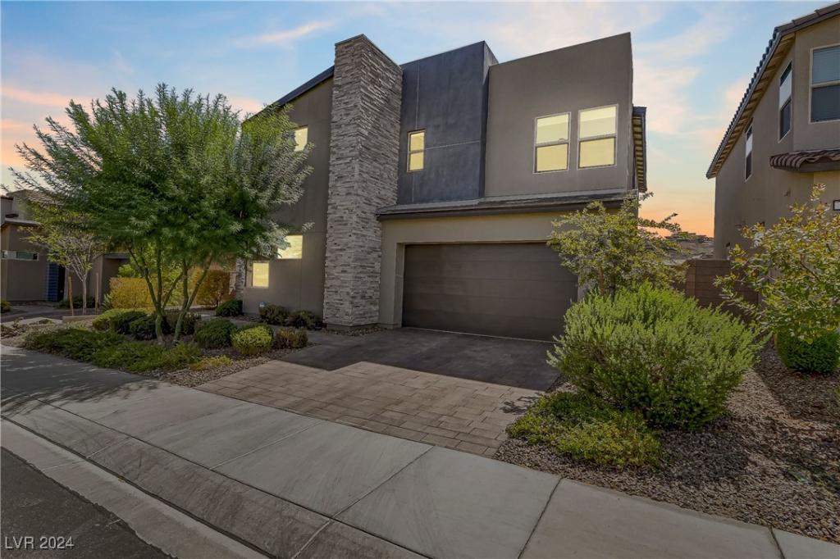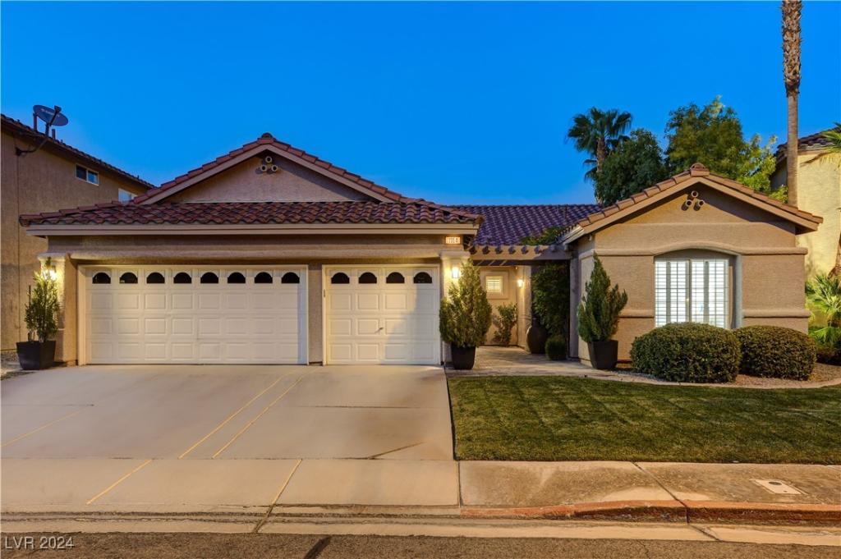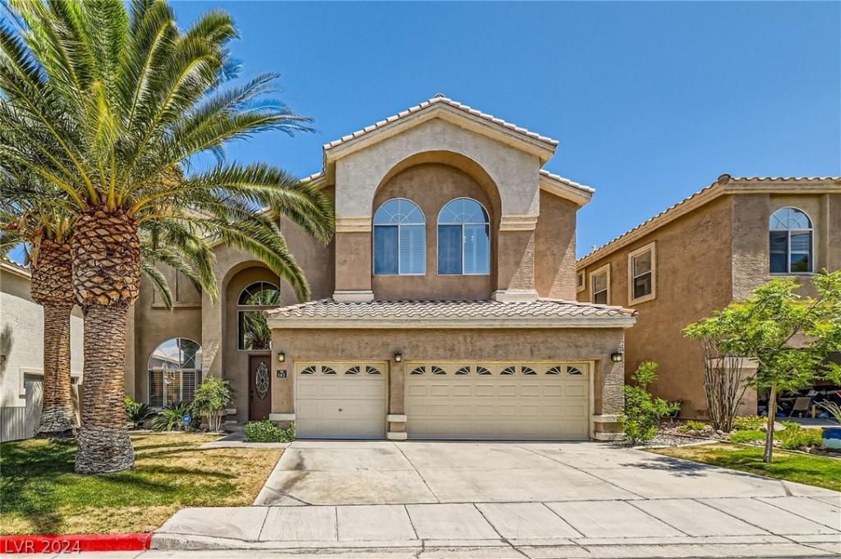Spectacular estate located in the hart of Green Valley! This sprawling 3500 sq/ft home sits on an expansive 13,000 sq/ft lot perfectly tucked away in a quiet cul-de-sac. Open concept living down, this flowing floor plan features formal living, dining and family room. The chefs kitchen boasts an oversized island with undermount sink, updated cabinets and hardware and plenty of storage. There is a guest bedroom down and 3/4 bath perfect for overnight guests or in law suite. This home has been lavishly updated with new flooring throughout, new two tone paint, new 6″ baseboards, new exterior paint, updated baths, custom fireplace in family room and new finishes and fixtures grace this one of a kind home. Head upstairs to the expansive primary retreat and enjoy soaking in the tub while enjoying the calm of the two way fireplace. Three more guest beds up just waiting for the kids to make their own.
Listing Provided Courtesy of ERA Brokers Consolidated
Property Details
Price:
$824,900
MLS #:
2603418
Status:
Active
Beds:
5
Baths:
3
Address:
1596 Bozeman Drive
Type:
Single Family
Subtype:
SingleFamilyResidence
Subdivision:
Foothills Ranch-Phase 1
City:
Henderson
Listed Date:
Jul 29, 2024
State:
NV
Finished Sq Ft:
2,946
Total Sq Ft:
2,946
ZIP:
89012
Lot Size:
12,632 sqft / 0.29 acres (approx)
Year Built:
1998
Schools
Elementary School:
Twitchell, Neil C.,Twitchell, Neil C.
Middle School:
Miller Bob
High School:
Coronado High
Interior
Appliances
Dryer, Dishwasher, Disposal, Gas Range, Microwave, Refrigerator, Washer
Bathrooms
2 Full Bathrooms, 1 Three Quarter Bathroom
Cooling
Central Air, Electric, High Efficiency, Item2 Units
Fireplaces Total
1
Flooring
Carpet, Laminate
Heating
Central, Gas, High Efficiency, Multiple Heating Units
Laundry Features
Gas Dryer Hookup, Main Level, Laundry Room
Exterior
Architectural Style
Two Story
Exterior Features
Builtin Barbecue, Barbecue
Parking Features
Attached, Epoxy Flooring, Garage, Garage Door Opener, Inside Entrance
Roof
Tile
Financial
HOA Fee
$75
HOA Frequency
Monthly
HOA Includes
AssociationManagement
HOA Name
Foothills Ranch
Taxes
$2,916
Directions
From I-215 and Valle Verde exit and go South on Valle Verde to Paseo Verde head East past Arroyo Grande to Polson St, Left on Polson St then Left on Boseman Cr.
Map
Contact Us
Mortgage Calculator
Similar Listings Nearby
- 345 Crimson Edge Street
Henderson, NV$999,000
1.88 miles away
- 2107 Inverness Drive
Henderson, NV$965,000
1.97 miles away
- 314 Oliveiro Court
Henderson, NV$900,000
1.71 miles away
- 85 Green Isle Circle
Henderson, NV$899,999
1.27 miles away
- 2004 Grafton Avenue
Henderson, NV$899,999
1.33 miles away
- 159 Wentworth Drive
Henderson, NV$895,000
1.00 miles away
- 287 Grant Ridge Drive
Henderson, NV$850,000
0.97 miles away
- 1954 Larkspur Ranch Court
Henderson, NV$850,000
0.96 miles away
- 145 Brightmoor Court
Henderson, NV$849,999
1.34 miles away

1596 Bozeman Drive
Henderson, NV
LIGHTBOX-IMAGES
