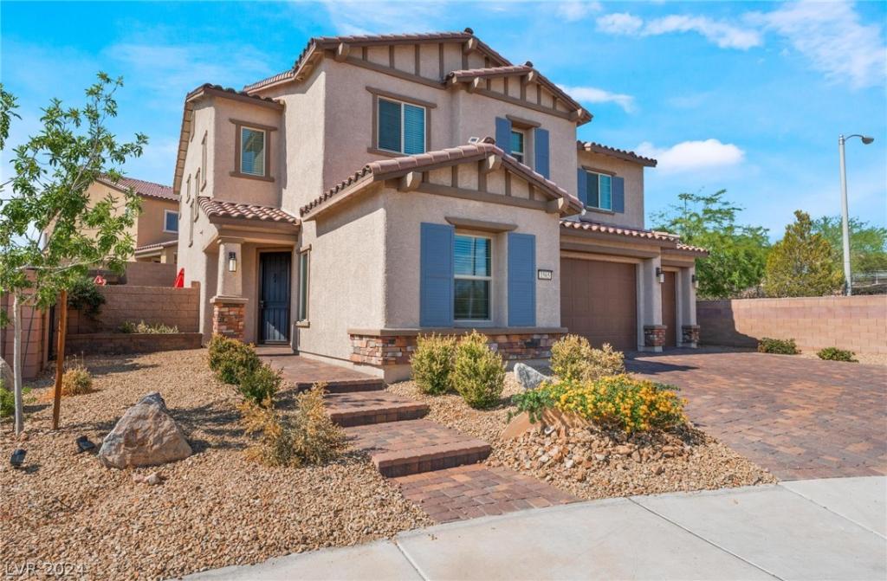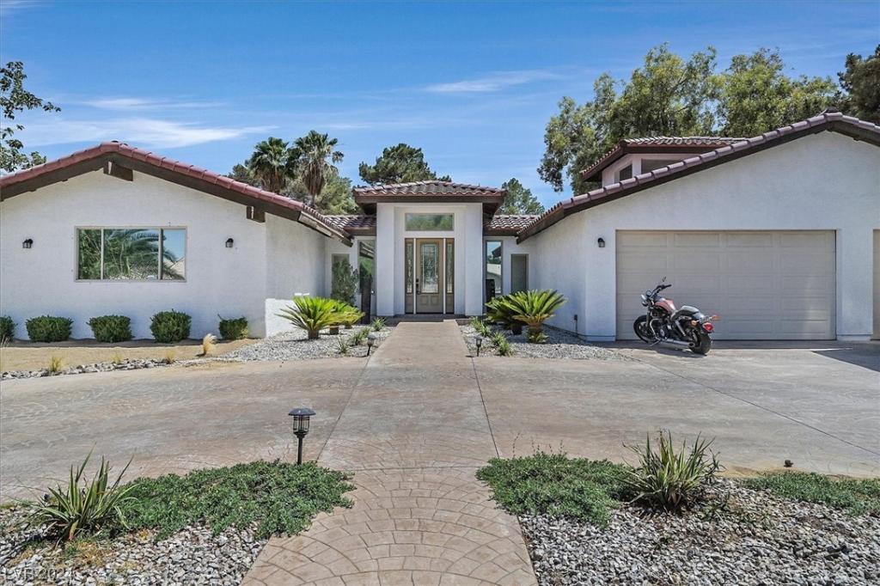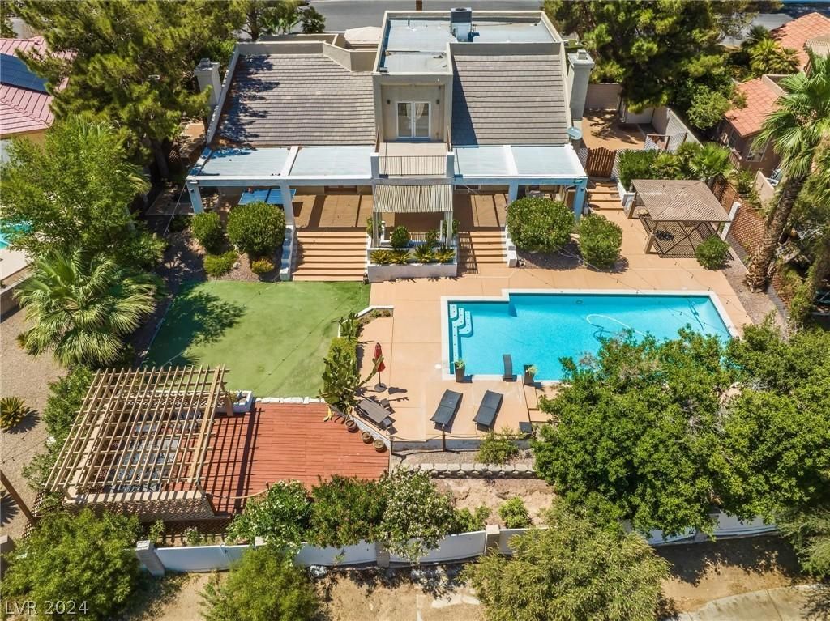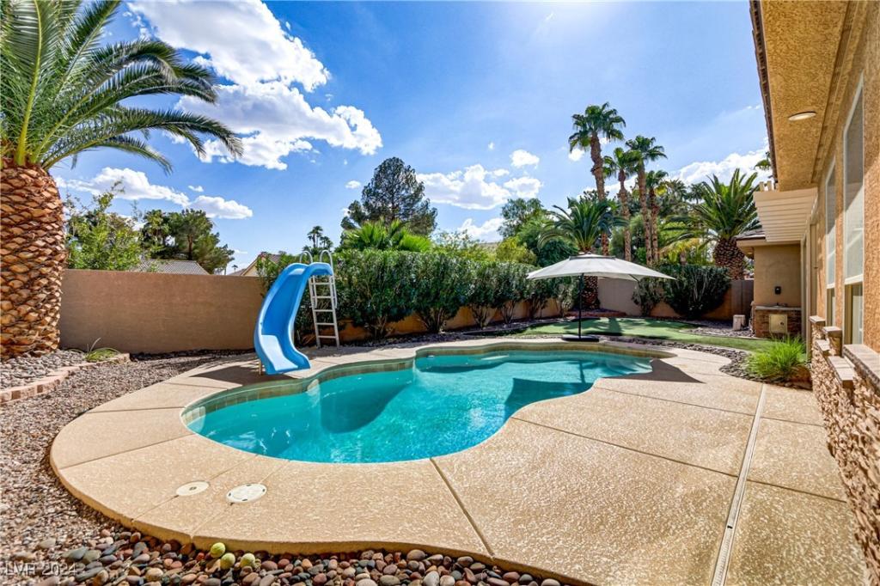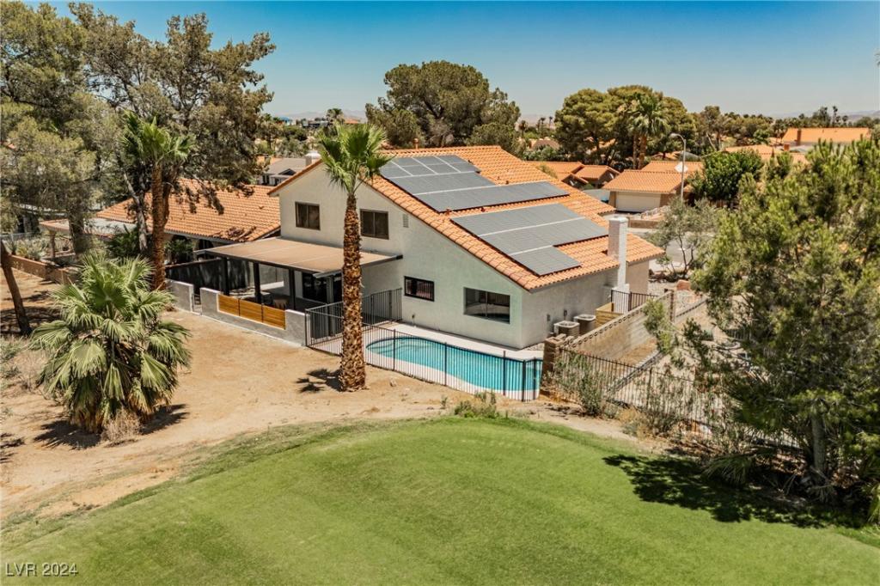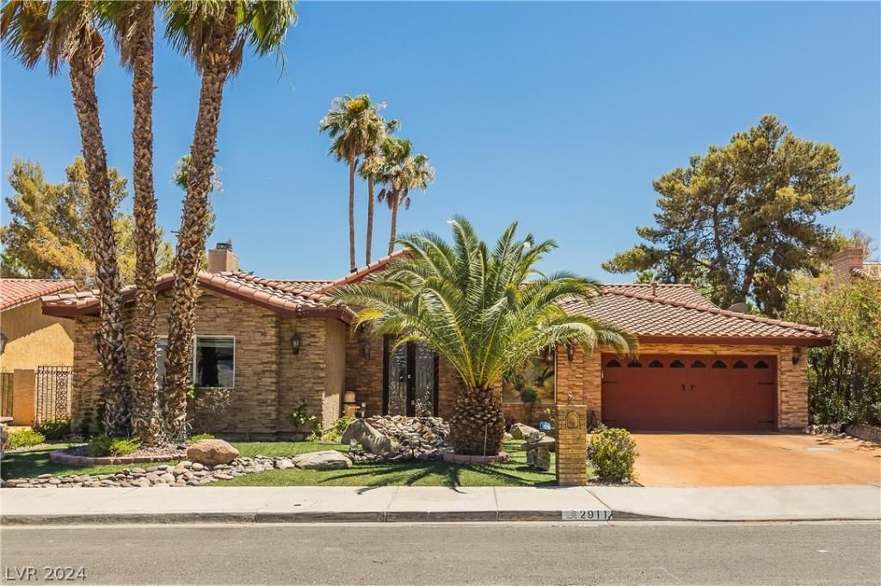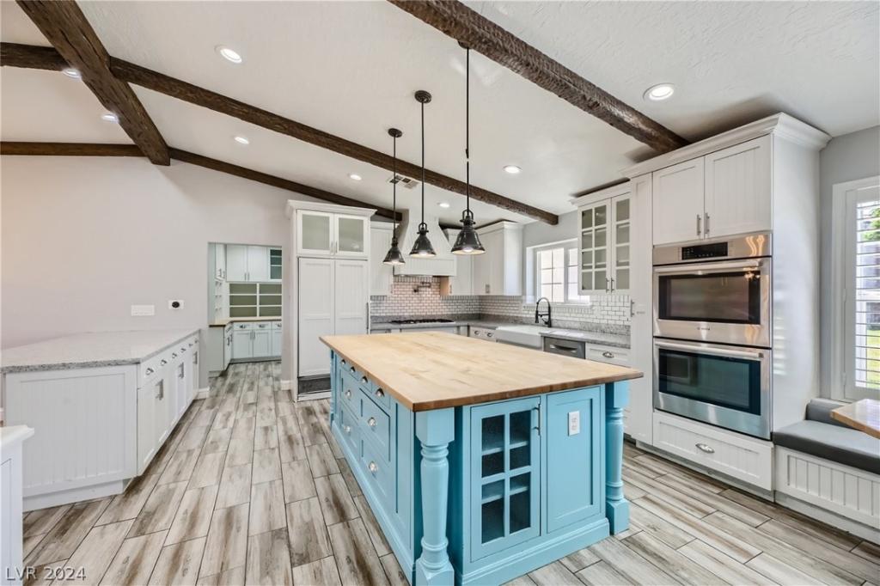This Is The One That You’ve Been Waiting For! Cul De Sac Lot, Sparkling Self Cleaning Pool w/ Water Fall, 2 Outdoor Patio Covers, One w/ Electric Shades, Nearly New Spa, Pavers Throughout & No Maintenance Artificial Grass, Designer Wrought Iron Side Gates, Mature Landscaping w/ Fruit Trees, Rose Bushes & Jasmine Vines. And That’s Just The Exterior! Inside You Will Find 4 Extra Large Bedrooms Including 1 Downstairs w/ 3/4 Bath. Kitchen is Open to the Living Room & Features Double Door Electrolux Refrigerator, Double Ovens, Large Island & Spacious Pantry with Butler Area & Built In Wine Rack. Generously Sized Primary Suite w/ Large Walk In Closet, Separate Tub and Shower, Double Sinks and Vanity Area. Large Loft Upstairs and Storage Galore, Nearly New Carpet Upstairs. Laundry Room w/ Sink. 3 Car Garage w/ Water Softener and Storage Racks. Home is Next to the Whitney Ranch Recreation Center, Whitney Mesa Nature Preserve & Tennis Complex, Treem Elementary & Thurman White Middle School.
Listing Provided Courtesy of Xpand Realty & Property Mgmt
Property Details
Price:
$825,000
MLS #:
2594063
Status:
Active
Beds:
4
Baths:
3
Address:
1565 Mistywood Court
Type:
Single Family
Subtype:
SingleFamilyResidence
Subdivision:
Patrick & Galleria By Lennar Homes
City:
Henderson
Listed Date:
Jun 22, 2024
State:
NV
Finished Sq Ft:
3,304
ZIP:
89014
Lot Size:
8,712 sqft / 0.20 acres (approx)
Year Built:
2019
Schools
Elementary School:
Treem, Harriet A.,Treem, Harriet A.
Middle School:
Cortney Francis
High School:
Green Valley
Interior
Appliances
Built In Gas Oven, Double Oven, Dishwasher, Gas Cooktop, Disposal, Gas Water Heater, Microwave, Refrigerator, Water Softener Owned
Bathrooms
2 Full Bathrooms, 1 Three Quarter Bathroom
Cooling
Central Air, Electric
Flooring
Carpet, Tile
Heating
Central, Gas
Laundry Features
Cabinets, Gas Dryer Hookup, Laundry Room, Sink, Upper Level
Exterior
Architectural Style
Two Story
Exterior Features
Barbecue, Patio, Private Yard
Parking Features
Attached, Garage, Garage Door Opener, Inside Entrance, Storage
Roof
Tile
Financial
HOA Fee
$67
HOA Frequency
Monthly
HOA Includes
AssociationManagement
HOA Name
Avondale
Taxes
$4,297
Directions
From Stephanie and Patrick Head West on Patrick, South on Galleria, East on Emerald Oaks, North on Silverbell Ridge to Mistywood. Home is on the left
Map
Contact Us
Mortgage Calculator
Similar Listings Nearby
- 3815 Callahan Avenue
Las Vegas, NV$1,000,000
1.83 miles away
- 3003 La Mesa Drive
Henderson, NV$1,000,000
1.50 miles away
- 2807 High View Drive
Henderson, NV$950,000
1.15 miles away
- 1691 Morning Quiet Street
Las Vegas, NV$850,000
1.65 miles away
- 2428 Greens Avenue
Henderson, NV$837,995
1.27 miles away
- 2333 Richard Drive
Henderson, NV$774,900
1.34 miles away
- 2911 High View Drive
Henderson, NV$770,000
1.39 miles away
- 4530 Plaza De Vista Street
Las Vegas, NV$750,000
1.19 miles away

1565 Mistywood Court
Henderson, NV
LIGHTBOX-IMAGES
