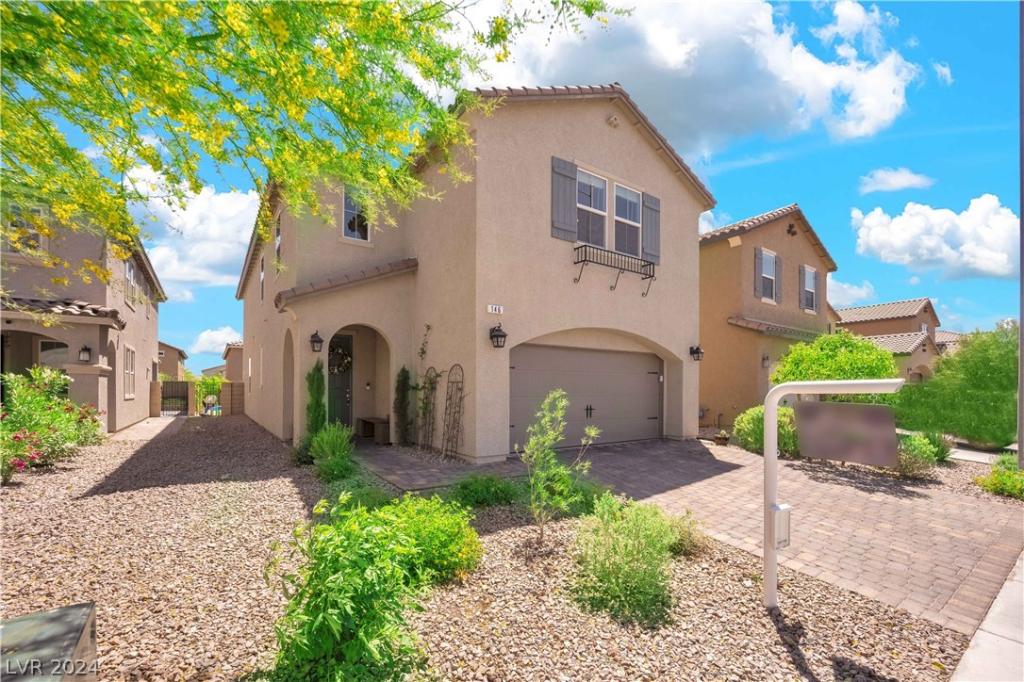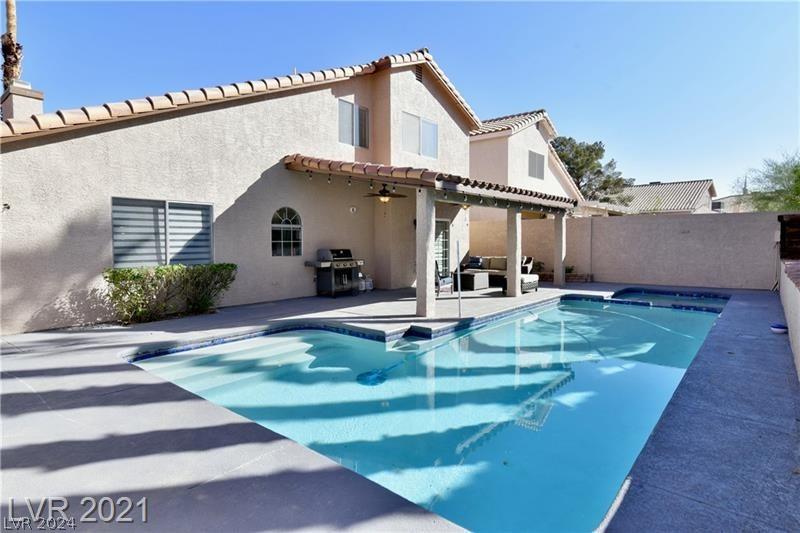Welcome to 1509 Ironbark Located in the Highly Desired Whitney Ranch Community & Complete w/ a Pool, Spa, Full Bed & Bath Downstairs & RV/Boat Parking! Upon Arrival You are Immediately Greeted in the Formal Foyer Surrounded by an Abundance of Natural Light. Make Your Way through the Elegant Family Room & Into Your Beautiful & Centrally Located Kitchen Complete w/ Stunning Stainless Appliances. Cozy Up Next to Your Beautiful Brick Fireplace & Make Yourself a Drink in Your Very Own Living Room Wet-Bar. Then Make Your Way Outside to Your Backyard Oasis & Relax Poolside or Soak in Your Spa While Stargazing Underneath Our Desert Skies. Your Over-Sized Primary Bedroom Retreat is Simply Breathtaking w/ Your Own Relaxing Balcony & Another 2-Way Fireplace, Illuminating Both Your Bedroom & the Primary Bath Alike. Your Estate is Also Equipped w/ Additional RV/Boat Parking, Adding Much Needed Space For All Your Cars, Toys & Tools! This Home is Truly Turn-Key and a Must See!!! Welcome Home!
Listing Provided Courtesy of LIFE Realty District
Property Details
Price:
$550,000
MLS #:
2579264
Status:
Pending
Beds:
5
Baths:
3
Address:
1509 Ironbark Drive
Type:
Single Family
Subtype:
SingleFamilyResidence
Subdivision:
Candle Creek
City:
Henderson
Listed Date:
Apr 29, 2024
State:
NV
Finished Sq Ft:
2,906
ZIP:
89014
Lot Size:
6,534 sqft / 0.15 acres (approx)
Year Built:
1989
Schools
Elementary School:
Treem, Harriet A.,Treem, Harriet A.
Middle School:
Cortney Francis
High School:
Green Valley
Interior
Appliances
Dryer, Dishwasher, Gas Cooktop, Disposal, Gas Range, Microwave, Refrigerator, Washer
Bathrooms
2 Full Bathrooms, 1 Three Quarter Bathroom
Cooling
Central Air, Electric
Fireplaces Total
2
Flooring
Laminate, Tile
Heating
Central, Gas
Laundry Features
Gas Dryer Hookup, Laundry Room
Exterior
Architectural Style
Two Story
Construction Materials
Frame, Stucco
Exterior Features
Balcony, Patio, Private Yard, Sprinkler Irrigation
Parking Features
Attached, Garage, Garage Door Opener, Inside Entrance, R V Gated, R V Access Parking, R V Paved
Roof
Tile
Financial
Buyer Agent Compensation
3.0000%
HOA Fee
$20
HOA Frequency
Monthly
HOA Includes
ReserveFund
HOA Name
Whitney Ranch
Taxes
$2,666
Directions
From Whitney Ranch & Stephanie: North on Whitney Ranch. Left on Ironbark. Welcome Home!!!
Map
Contact Us
Mortgage Calculator
Similar Listings Nearby
- 1147 Port Sunlight Court
Henderson, NV$679,999
1.62 miles away
- 2424 Greens Avenue
Henderson, NV$679,900
1.16 miles away
- 1131 Port Sunlight Court
Henderson, NV$665,000
1.66 miles away
- 146 Fulgora Street
Henderson, NV$659,000
1.98 miles away
- 1968 Revere Court
Henderson, NV$630,000
1.46 miles away
- 4595 Carol Circle
Las Vegas, NV$625,000
1.59 miles away
- 1522 Plain Sight Avenue
Henderson, NV$625,000
0.57 miles away
- 2462 Marlene Way
Henderson, NV$612,000
1.04 miles away
- 1420 Landing Bay Avenue
Henderson, NV$610,000
1.26 miles away

1509 Ironbark Drive
Henderson, NV
LIGHTBOX-IMAGES









