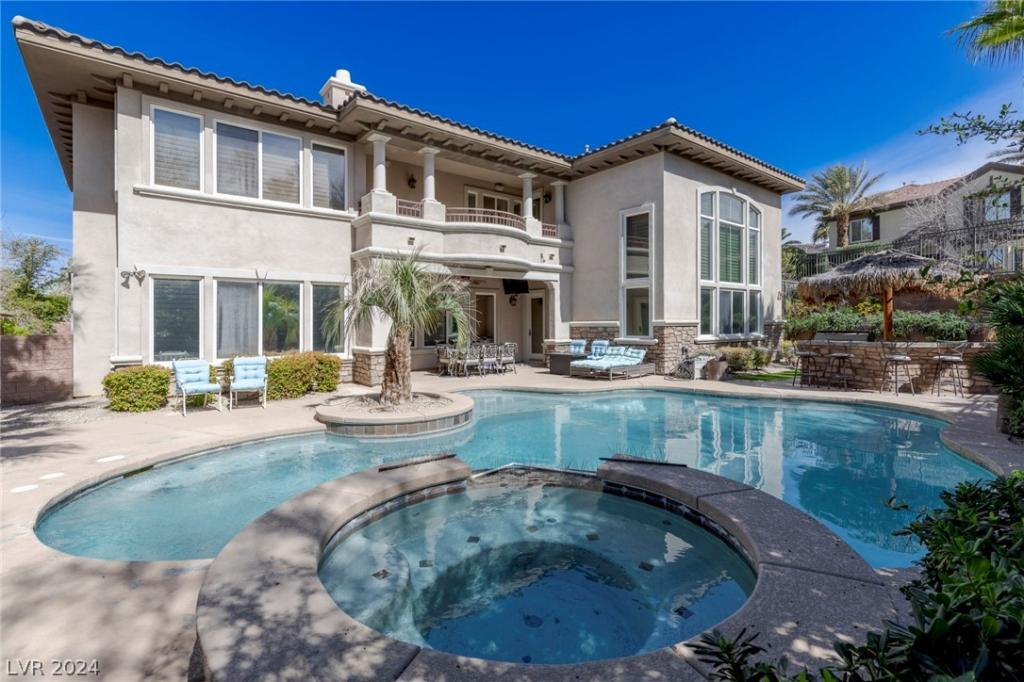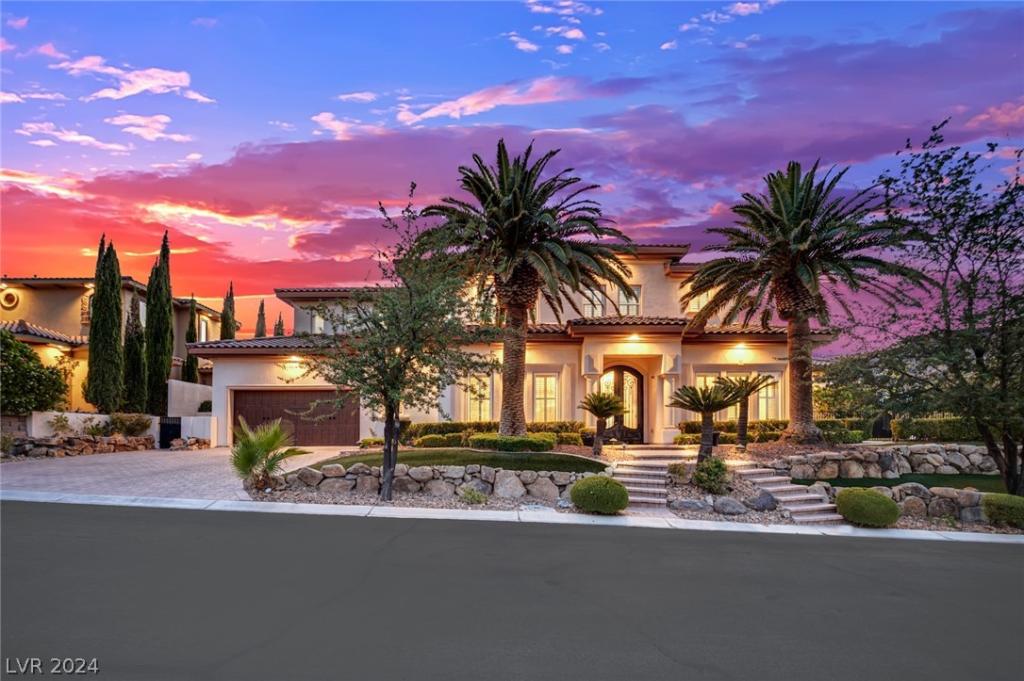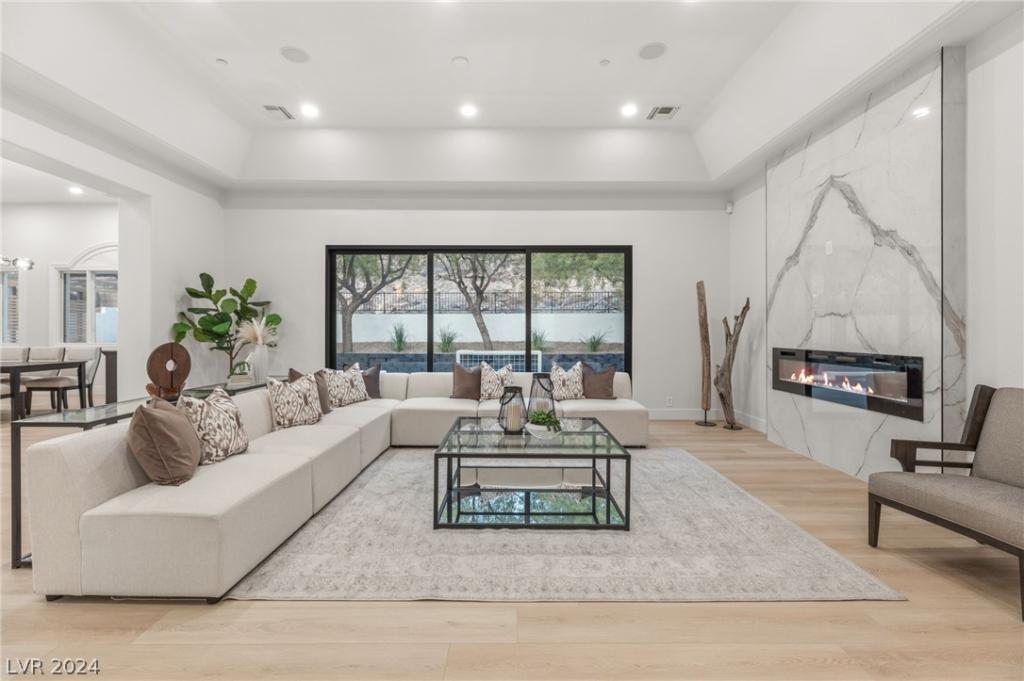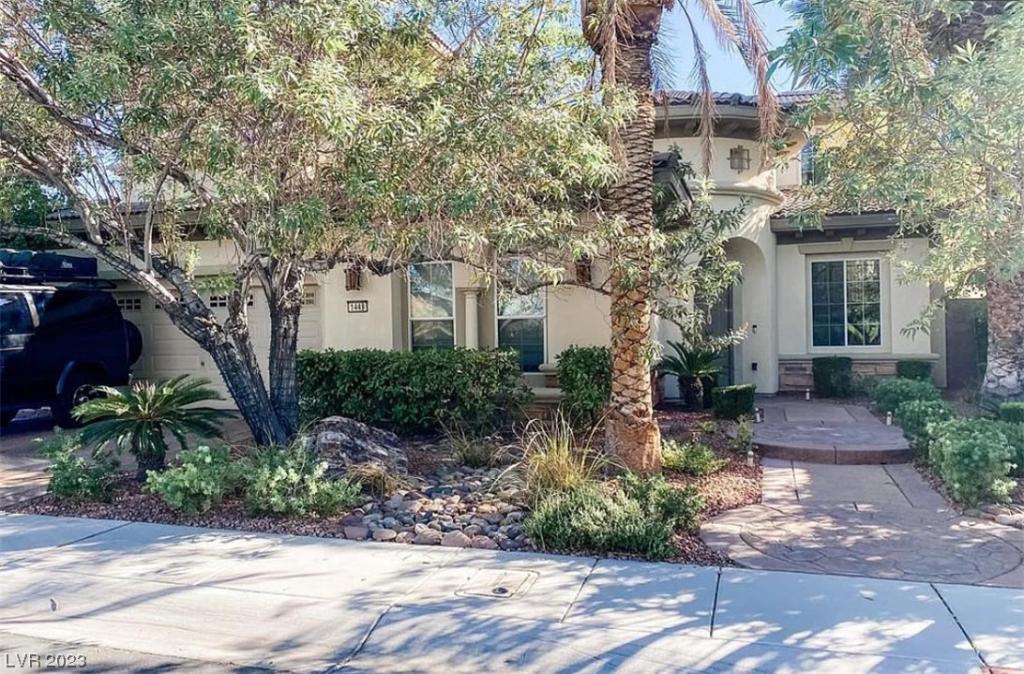Guard-gated & semi-custom 2-story in MacDonald Highlands. $500,000 in original upgrades, including hand-distressed hardwood flooring, crown moulding, & plantation shutters. Driveway w/remote-controlled gate & limestone courtyard. Multiple balconies & French doors for indoor/outdoor living. Entertainer’s kitchen w/enormous Brazilian granite island & stainless GE Monogram appliances. Formal dining room w/butler’s pantry. Rear yard w/pool, raised spa, & tiki bar w/built-in grill & stove. 2-level guest quarters w/closet & full bathroom on the upper level. Upper-level owner’s suite w/gas fireplace, balcony, dual closets, marble vanities, beauty counter, Jacuzzi tub, & walk-in rainfall shower w/bench. All bedrooms feature en suite bathrooms. Additional highlights include built-in multi-room audio (indoors and out), an alarm system, upgraded insulation, dual garages, & a private office w/coffered ceilings.
Listing Provided Courtesy of Rob Jensen Company
Property Details
Price:
$1,799,000
MLS #:
2567252
Status:
Active
Beds:
5
Baths:
7
Address:
1353 Enchanted River Drive
Type:
Single Family
Subtype:
SingleFamilyResidence
Subdivision:
MACDONALD HIGHLANDS PLANNING A
City:
Henderson
Listed Date:
Mar 15, 2024
State:
NV
Finished Sq Ft:
5,224
ZIP:
89012
Lot Size:
13,504 sqft / 0.31 acres (approx)
Year Built:
2007
Schools
Elementary School:
Brown, Hannah Marie,Brown, Hannah Marie
Middle School:
Miller Bob
High School:
Foothill
Interior
Appliances
Built In Electric Oven, Convection Oven, Double Oven, Dryer, Dishwasher, Gas Cooktop, Disposal, Gas Water Heater, Microwave, Refrigerator, Water Softener Owned, Water Heater, Wine Refrigerator, Washer
Bathrooms
5 Full Bathrooms, 1 Three Quarter Bathroom, 1 Half Bathroom
Cooling
Central Air, Electric, Item2 Units
Fireplaces Total
2
Flooring
Carpet, Ceramic Tile, Hardwood, Marble, Tile
Heating
Central, Gas, Multiple Heating Units
Laundry Features
Cabinets, Gas Dryer Hookup, Laundry Room, Sink, Upper Level
Exterior
Architectural Style
Two Story, Custom
Construction Materials
Frame, Stucco
Exterior Features
Builtin Barbecue, Balcony, Barbecue, Courtyard, Patio, Private Yard, Sprinkler Irrigation, Water Feature
Parking Features
Exterior Access Door, Epoxy Flooring, Shelves, Storage
Roof
Pitched, Tile
Financial
Buyer Agent Compensation
3.0000%
HOA Includes
AssociationManagement,MaintenanceGrounds,RecreationFacilities,Security
HOA Name
MacDonald Ranch
Taxes
$9,236
Directions
215 & Stephanie. South on Stephanie, go through MacDonald Highlands guard gate, Left on Enchanted River, corner house at the end of the street on the right.
Map
Contact Us
Mortgage Calculator
Similar Listings Nearby
- 767 Latina Court
Henderson, NV$2,199,000
1.09 miles away
- 774 Clove Court
Henderson, NV$2,150,000
1.08 miles away
- 1352 Enchanted River Drive
Henderson, NV$2,000,000
0.03 miles away
- 1353 River Spey Avenue
Henderson, NV$1,950,000
0.07 miles away
- 1792 Amarone Way
Henderson, NV$1,799,888
1.21 miles away
- 770 Latina Court
Henderson, NV$1,799,000
1.09 miles away
- 1449 Foothills Village Drive
Henderson, NV$1,579,000
0.56 miles away
- 1989 Regal Bluff Drive
Henderson, NV$1,449,000
1.87 miles away

1353 Enchanted River Drive
Henderson, NV
LIGHTBOX-IMAGES
















































































