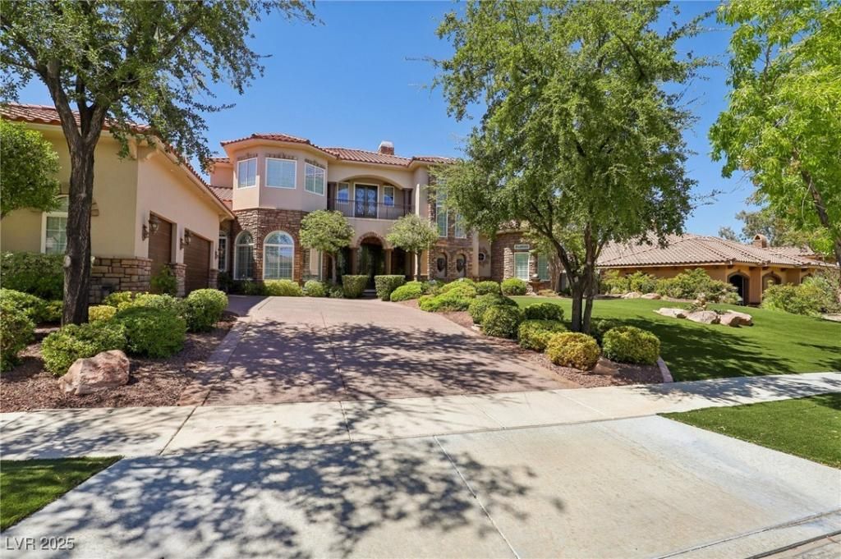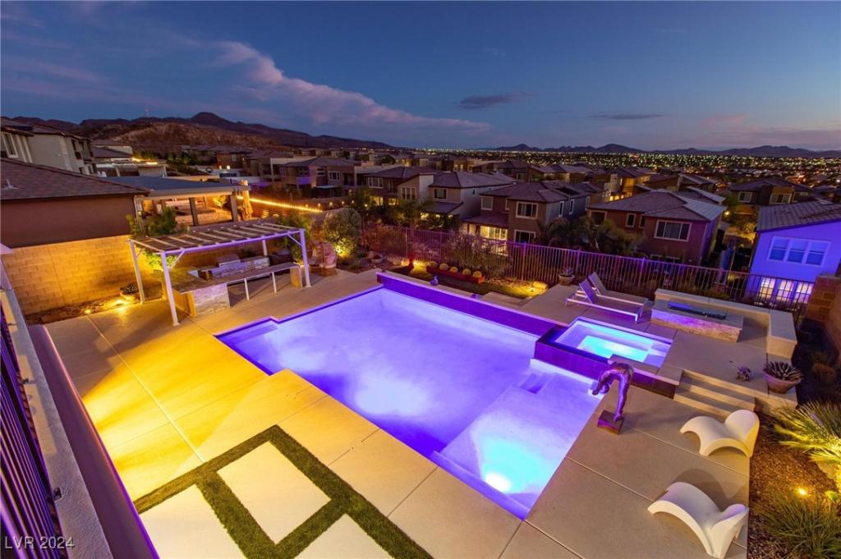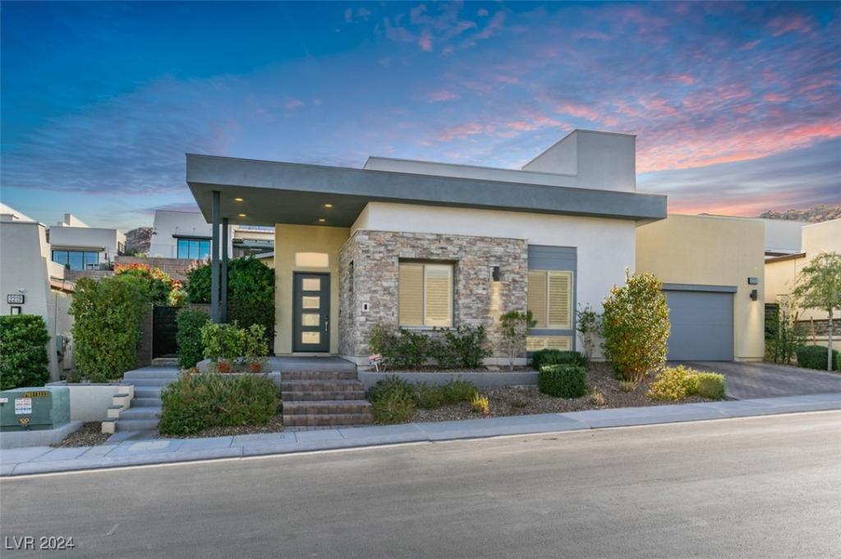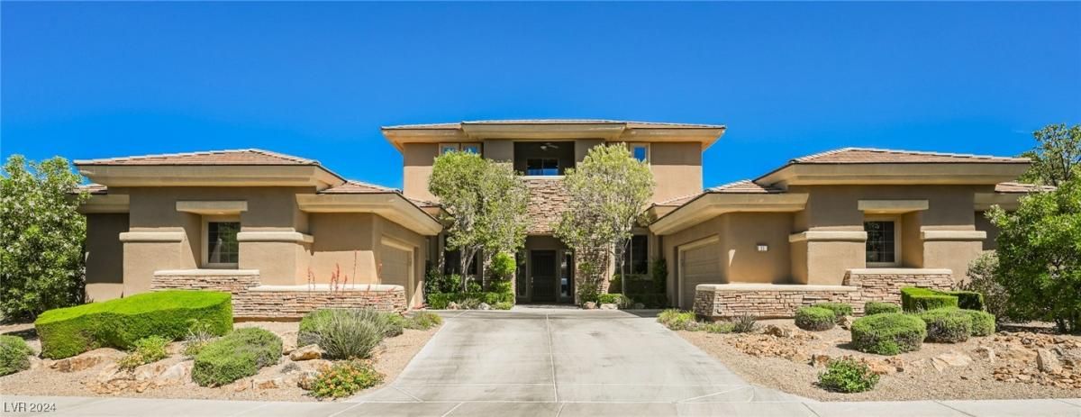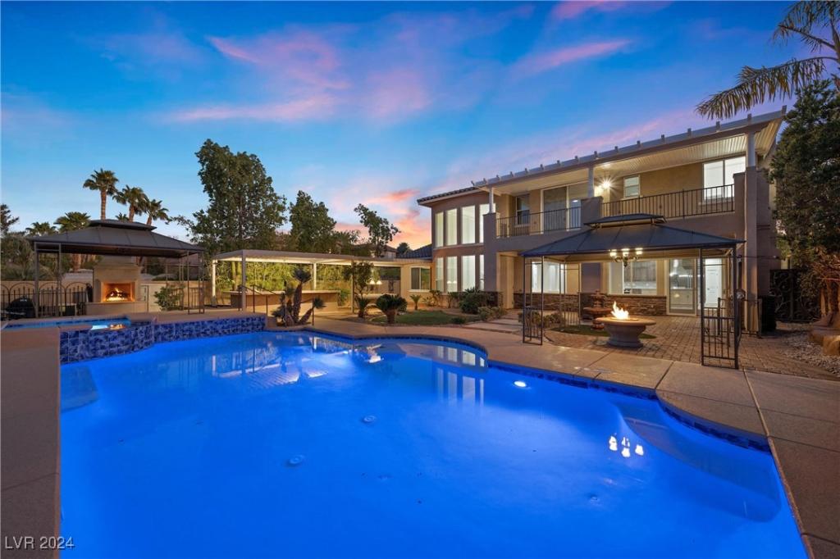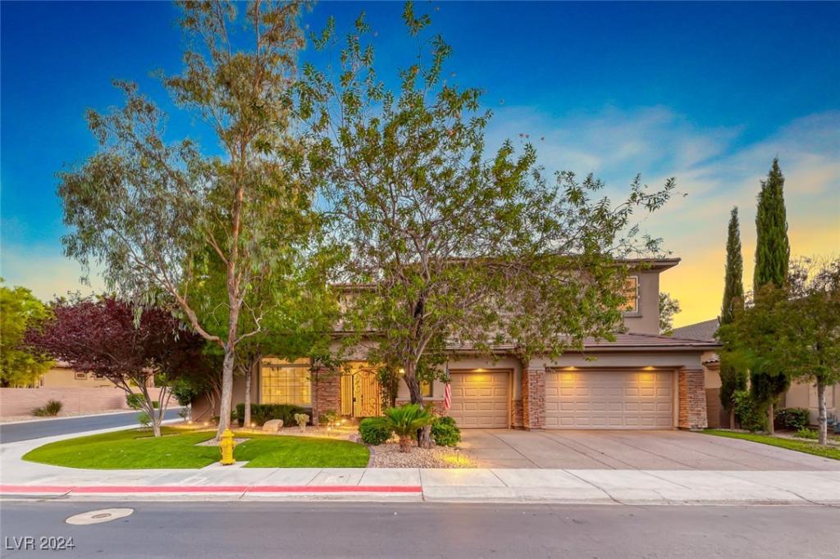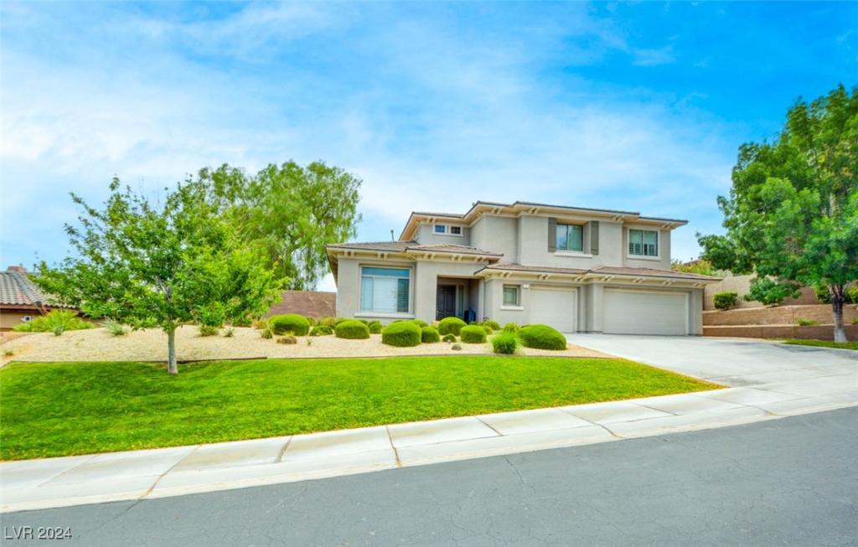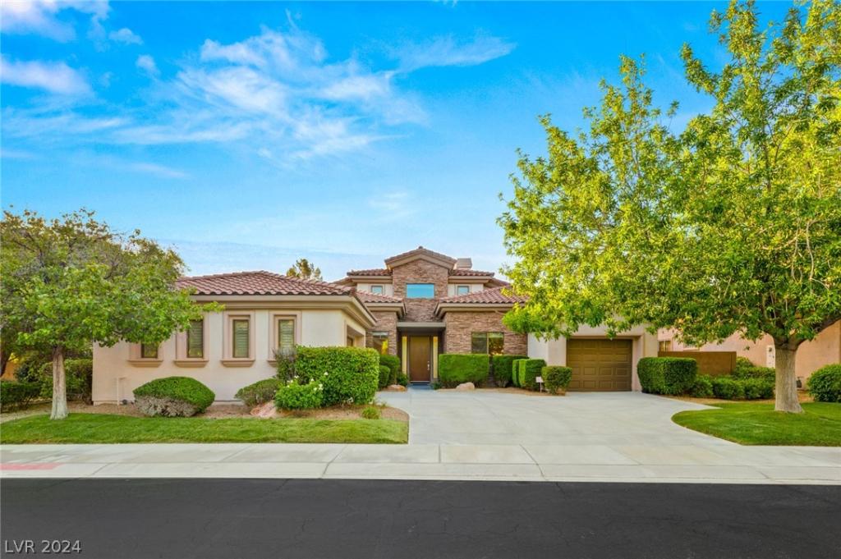STEP INTO LUXURY ON THIS CUSTOM-BUILT MASTERPIECE IN ESTATES AT SEVEN HILLS! SET ON A GENEROUS .37-AC LOT, BLENDING METICULOUS RENOVATIONS W/ UNRIVALED ELEGANCE. GRAND ENTRYWAY INVITES YOU INTO FORMAL LIVING & DINING AREAS. COZY FAMILY ROOM W/ SUNKEN BAR, 96″ TV, & STUNNING 8′ LED FIREPLACE. GOURMET KITCHEN DAZZLES W/ TOP-OF-THE-LINE APPLIANCES, CUSTOM CABINETRY, & BREATHTAKING MARBLE & QUARTZ ISLAND. EXPANSIVE PRIMARY SUITE, RENOVATED BATHROOM W/ LUXURIOUS SOAKER TUB, OVERSIZED SHOWER, & SEPARATE HIS-AND-HERS SPACES. LARGE OFFICE & UPPER FLOOR W/ 3 ENSUITE BEDROOMS & VERSATILE ADDITIONAL ROOM. BRAND NEW AC! ENJOY A RESORT-LIKE BACKYARD W/ ELEGANT OVERSIZED POOL & SPA ADORNED W/ MERMAID & HIBISCUS DETAILS. OUTDOOR KITCHEN, SERENE HIDDEN RETREAT, & DOG RUN COMPLETE THIS EXCEPTIONAL SPACE. SELLER LEAVING OVER $14K OF BACKYARD FURNITURE. EXQUISITE FINISHES THROUGHOUT— CROWN MOLDING, WROUGHT IRON ACCENTS, MARBLE, HARDWOOD,& LUXURY CARPET—THIS HOME OFFERS WARMTH & SOPHISTICATION YEAR-ROUND!
Listing Provided Courtesy of Windermere Excellence
Property Details
Price:
$2,100,000
MLS #:
2643650
Status:
Active
Beds:
4
Baths:
5
Address:
1278 Imperia Drive
Type:
Single Family
Subtype:
SingleFamilyResidence
Subdivision:
Seven Hills-Parcel J
City:
Henderson
Listed Date:
Jan 3, 2025
State:
NV
Finished Sq Ft:
5,486
Total Sq Ft:
5,486
ZIP:
89052
Lot Size:
16,117 sqft / 0.37 acres (approx)
Year Built:
2002
Schools
Elementary School:
Wolfe, Eva M.,Wolfe, Eva M.
Middle School:
Webb, Del E.
High School:
Coronado High
Interior
Appliances
Built In Electric Oven, Dishwasher, Disposal, Gas Range, Refrigerator, Water Heater, Warming Drawer
Bathrooms
2 Full Bathrooms, 2 Three Quarter Bathrooms, 1 Half Bathroom
Cooling
Central Air, Electric, Two Units
Fireplaces Total
5
Flooring
Carpet, Hardwood, Laminate, Marble
Heating
Central, Gas, Multiple Heating Units
Laundry Features
Electric Dryer Hookup, Gas Dryer Hookup, Main Level, Laundry Room, Upper Level
Exterior
Architectural Style
Two Story
Exterior Features
Built In Barbecue, Balcony, Barbecue, Courtyard, Dog Run, Patio, Private Yard, Sprinkler Irrigation
Parking Features
Attached, Epoxy Flooring, Finished Garage, Garage, Garage Door Opener, Inside Entrance, Private, Shelves
Roof
Pitched, Tile
Financial
HOA Fee
$73
HOA Fee 2
$480
HOA Frequency
Monthly
HOA Includes
AssociationManagement
HOA Name
Estates Seven Hills
Taxes
$10,147
Directions
FROM EASTERN AVE & SUNRIDGE HEIGHTS PKWY – SOUTH ON EASTERN TO GRAND HILLS DR. R, TARO LN R, CARINA WAY R, IMPERIA R.
Map
Contact Us
Mortgage Calculator
Similar Listings Nearby
- 2153 King Crest Court
Henderson, NV$2,650,000
1.66 miles away
- 2223 Summit Mesa Lane
Henderson, NV$2,250,000
1.62 miles away
- 11 Belfair Court
Henderson, NV$1,999,888
1.22 miles away
- 2840 Soaring Peak Avenue
Henderson, NV$1,825,000
0.63 miles away
- 19 Desert Highlands Drive
Henderson, NV$1,800,000
1.30 miles away
- 18 Wade Hampton Trail
Henderson, NV$1,790,000
1.63 miles away
- 1168 Spago Lane
Henderson, NV$1,725,000
0.94 miles away
- 12 CANOA HILLS Drive
Henderson, NV$1,699,000
1.52 miles away

1278 Imperia Drive
Henderson, NV
LIGHTBOX-IMAGES
