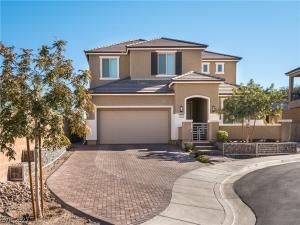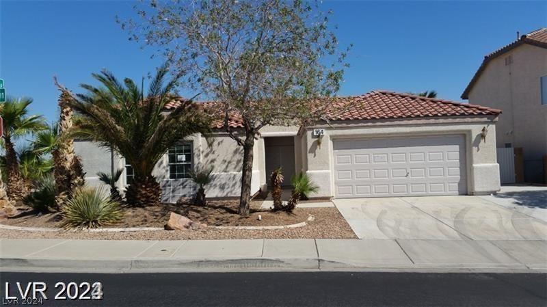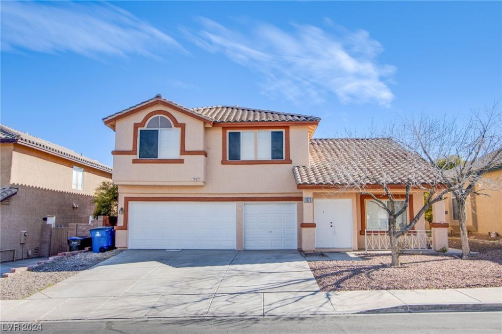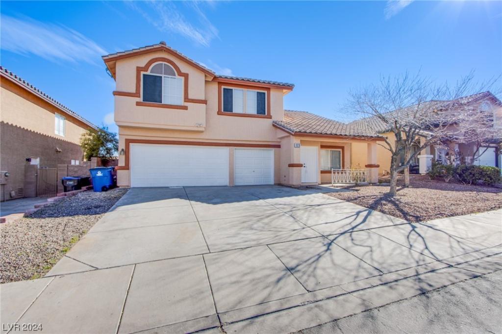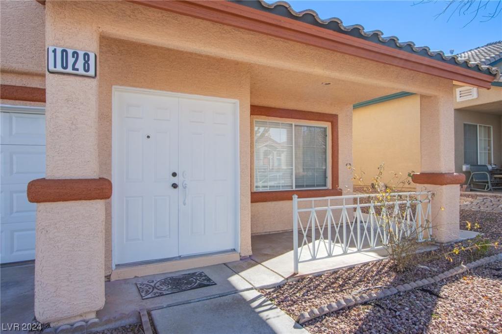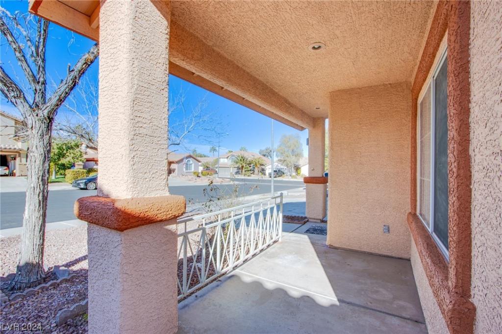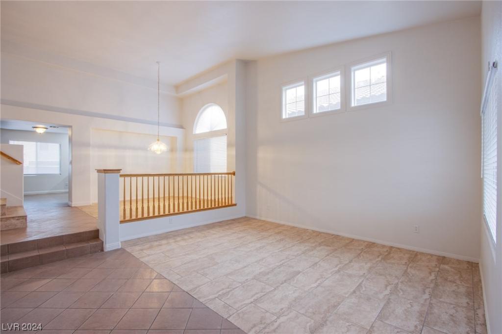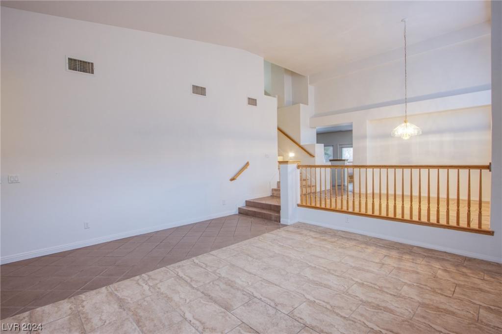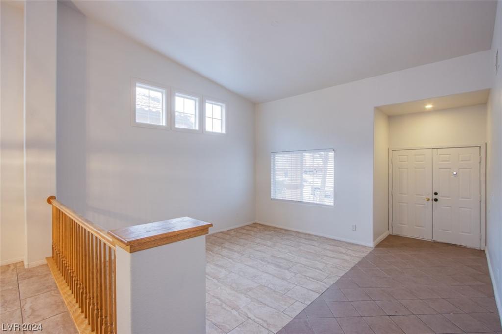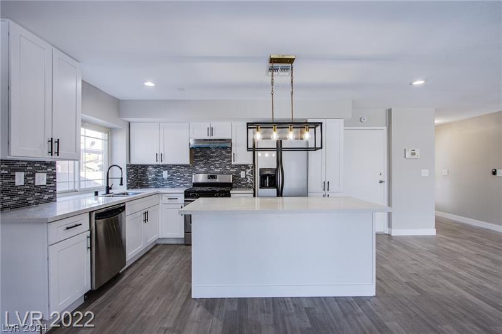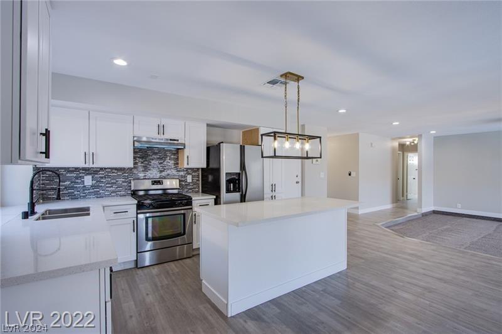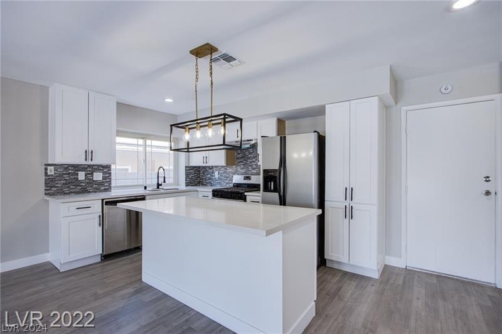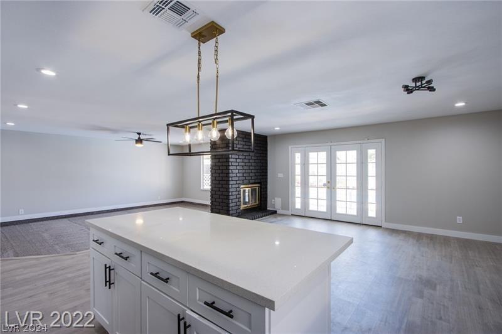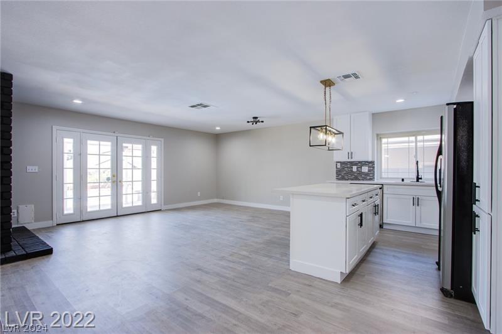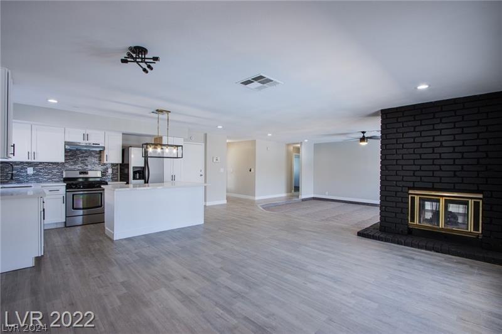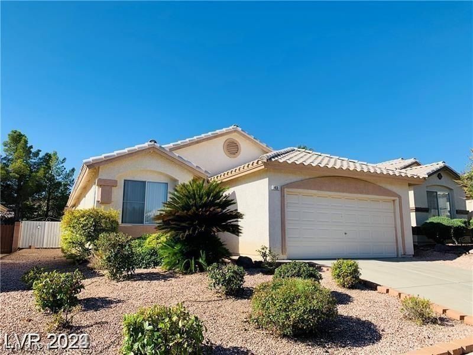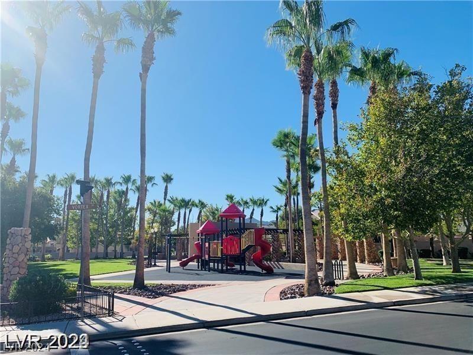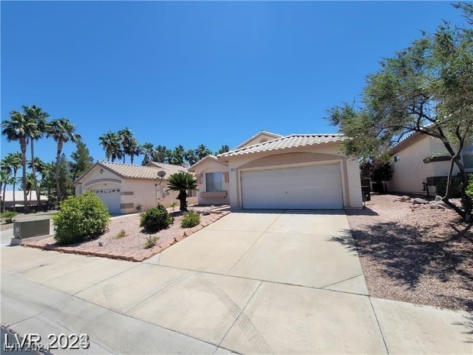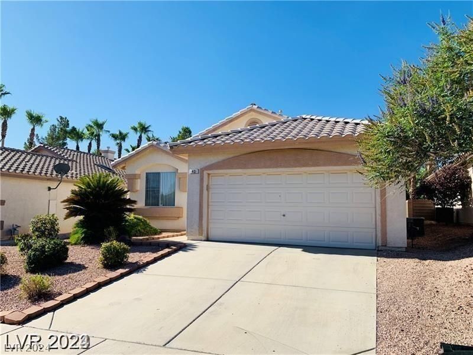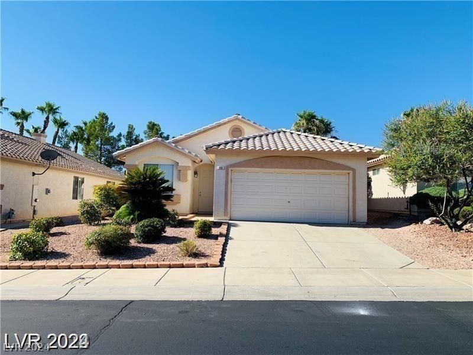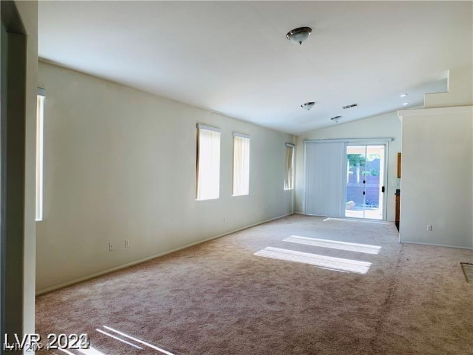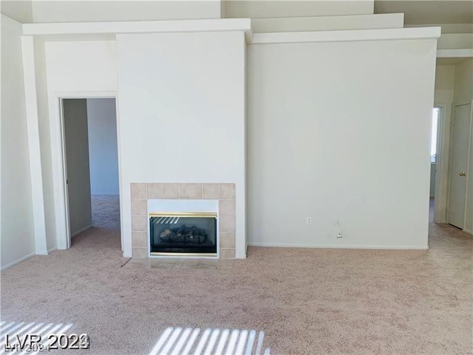Open plan has spacious kitchen, oversized island adjacent to dining & living room. Nook off kitchen is great for homework/office space. Primary bedroom is separate from secondary rooms & has gorgeous view of east mtns & sunrise. Primary bedroom walk-in closet has customized organizers. Enjoy the retreat/living area in the primary bedroom suite w coffee at sunrise! Secondary bedrooms are also upstairs & have their own walk-in closets. Built-in shelving in bedroom 3. Downstairs den is perfect for your office or converts nicely to downstairs guest room. Garage is a dream shop w custom lighting, overhead storage, cabinetry, 50 amp service receptacles, 120V receptacles thruout, commercial garage opener, copper lines for air compressor, epoxy floor. Other upgrades: commercial grade water supply lines & valves thruout, LED lighting, water softener, R/O filtration system, security system w 6 cameras. Extended driveway, patio & 8×15 modern shed in back. Cul-de-sac home nestles up to BLM land.
Listing Provided Courtesy of Elite Realty
Property Details
Price:
$560,000
MLS #:
2351778
Status:
Closed ((Jan 10, 2022))
Beds:
3
Baths:
3
Address:
1192 Hillside Peak Street
Type:
Single Family
Subtype:
SingleFamilyResidence
Subdivision:
Skyline Estate
City:
Henderson
Listed Date:
Dec 2, 2021
State:
NV
Finished Sq Ft:
2,582
ZIP:
89002
Lot Size:
6,098 sqft / 0.14 acres (approx)
Year Built:
2017
Schools
Elementary School:
Smalley, James E. & A,Smalley, James E. & A
Middle School:
Mannion Jack & Terry
High School:
Foothill
Interior
Appliances
Built In Electric Oven, Dryer, Dishwasher, Gas Cooktop, Disposal, Microwave, Refrigerator, Tankless Water Heater, Washer
Bathrooms
2 Full Bathrooms, 1 Half Bathroom
Cooling
Central Air, Electric, E N E R G Y S T A R Qualified Equipment, High Efficiency
Flooring
Carpet, Tile
Heating
Central, Gas, High Efficiency, Zoned
Laundry Features
Gas Dryer Hookup, Laundry Room, Upper Level
Exterior
Architectural Style
Two Story
Construction Materials
Frame, Stucco
Exterior Features
Courtyard, Patio, Private Yard, Shed, Sprinkler Irrigation
Other Structures
Sheds
Parking Features
Attached, Finished Garage, Garage, Garage Door Opener, Inside Entrance, Private
Roof
Tile
Financial
Buyer Agent Compensation
2.5000%
HOA Fee
$52
HOA Frequency
Monthly
HOA Includes
AssociationManagement,MaintenanceGrounds
Taxes
$3,806
Directions
South 95-Exit Horizon. Right onto Horizon Dr, then immediate Left on Horizon Ridge. Left on Paradise Hills. Right on Skyline Rd. Right on Clouded. Left on Hillside Peak.
Map
Contact Us
Mortgage Calculator
Similar Listings Nearby
- 749 Descartes Avenue
Henderson, NV$624,900
1.28 miles away
- 780 Vortex Avenue
Henderson, NV$600,000
1.18 miles away
- 823 Coastal Beach Road
Henderson, NV$534,900
1.26 miles away
- 164 Golden Crown Avenue
Henderson, NV$524,900
0.70 miles away
- 1028 Twin Berry Court
Henderson, NV$520,000
0.84 miles away
- 836 Cherry Drive
Henderson, NV$480,000
1.81 miles away
- 715 Greenway Road
Henderson, NV$479,999
1.66 miles away
- 1044 Royal Skyline Street
Henderson, NV$470,000
0.73 miles away
- 43 Pangloss Street
Henderson, NV$469,900
1.13 miles away

1192 Hillside Peak Street
Henderson, NV
LIGHTBOX-IMAGES
