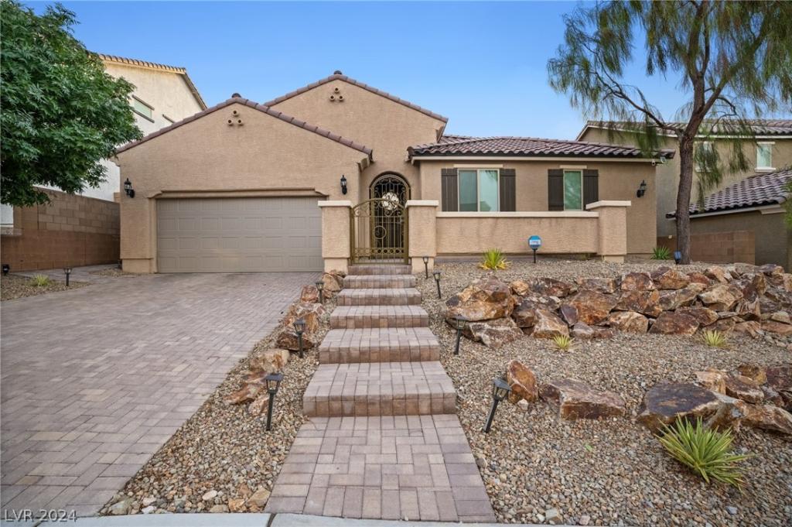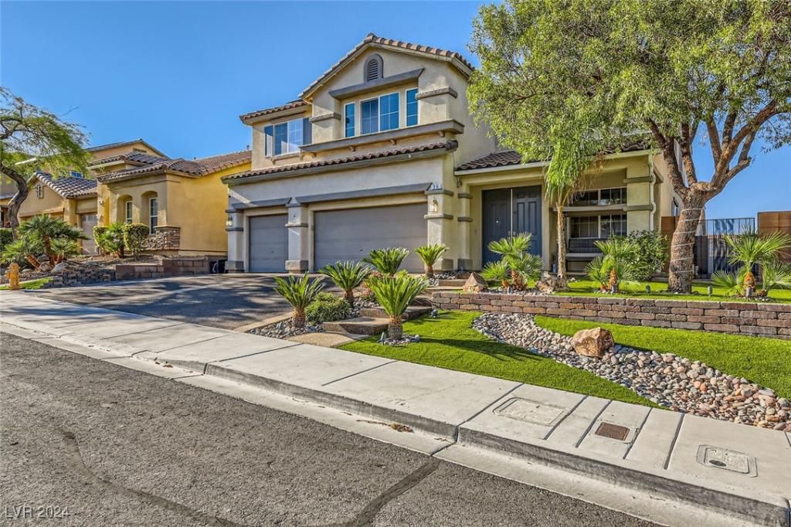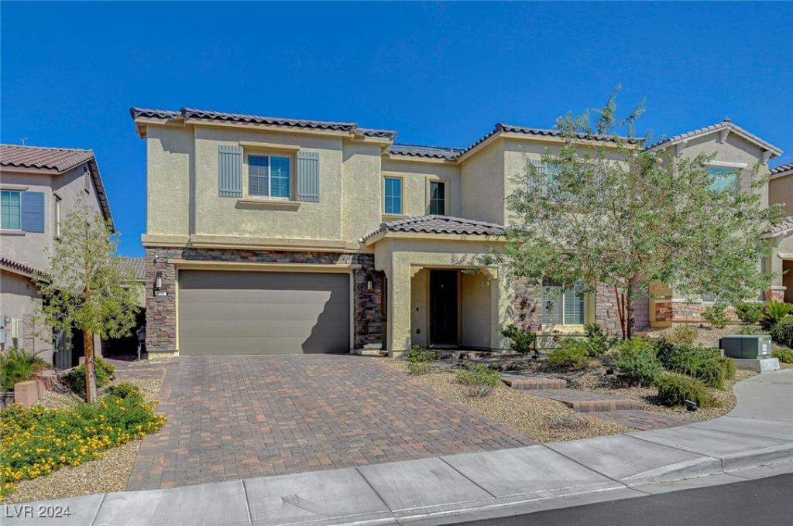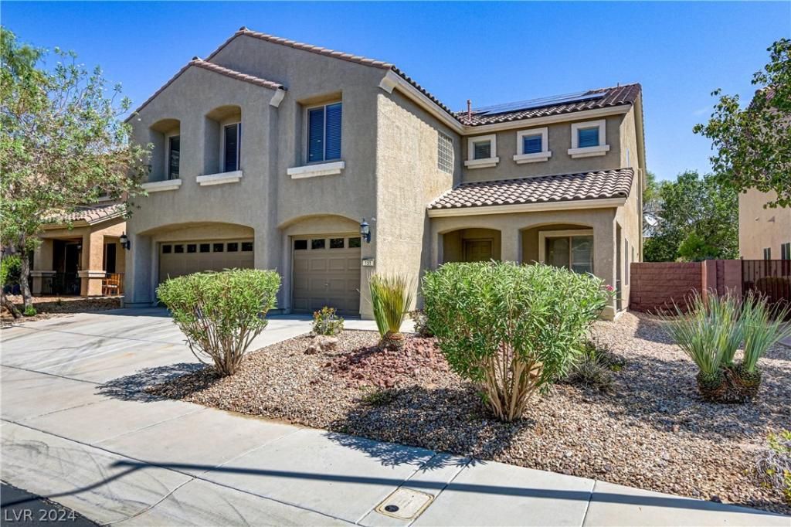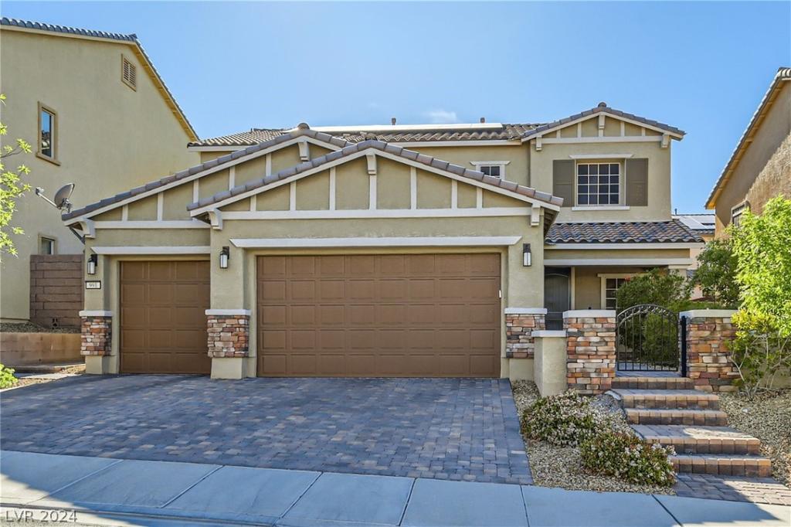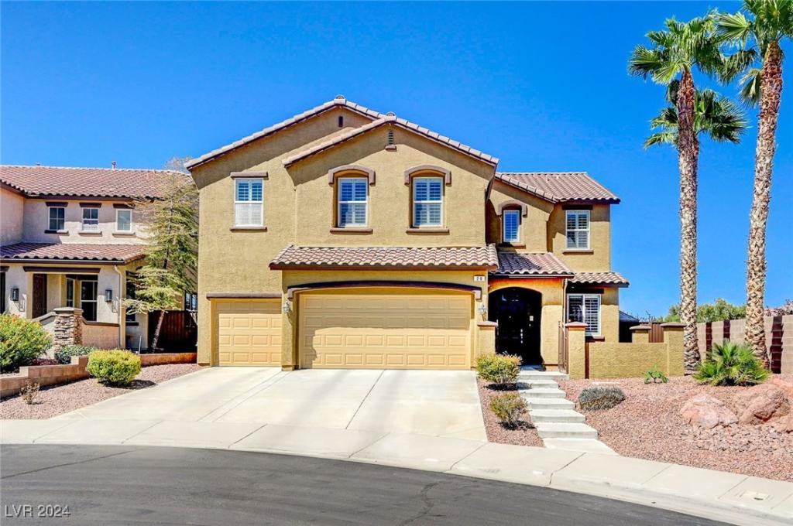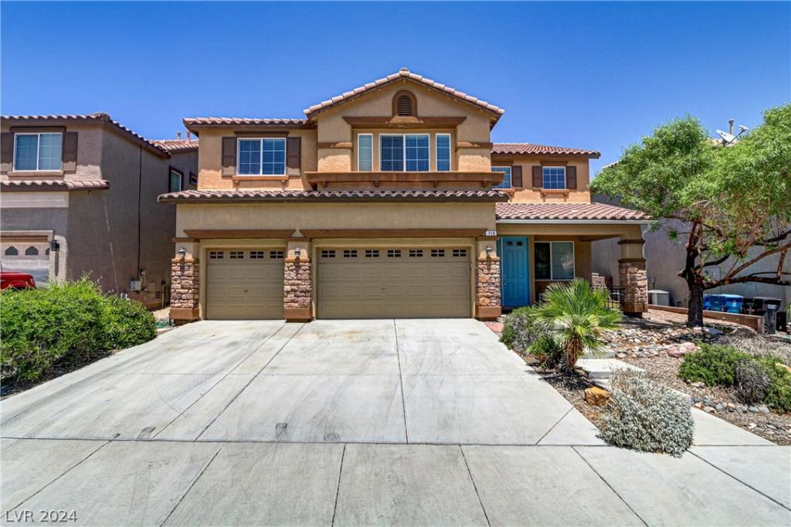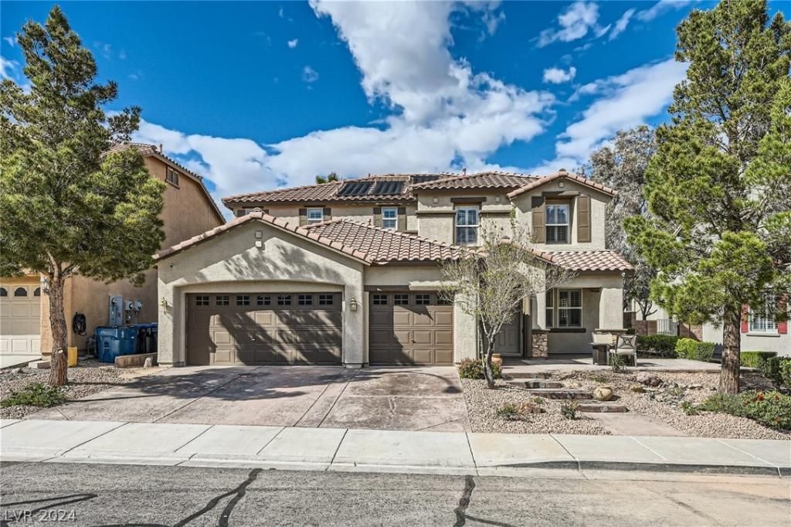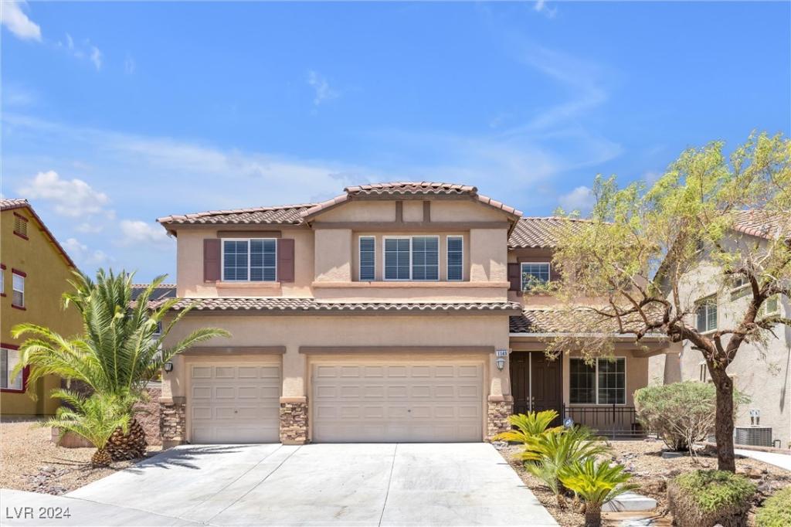Discover this meticulously maintained single story, 3-bedroom + office, 4 bathroom home on a quiet cul-de-sac near trail access. Enjoy the upgrades! Owned solar panels, tankless water heater, reverse osmosis & water softener. Plus new carpet Sep’24. With natural light and 8-foot doors throughout, this residence offers an elegant space. Highlights include: 3 bedrooms each with attached bathrooms & walk-in closets. Primary bathroom with over-sized walk-in shower. Spacious great room & office with hardwood flooring. Gourmet kitchen: ss appliances, granite counter-tops, executive island, walk-in pantry, under-cabinet lighting. Ceiling fans & 2″ wood blinds throughout. Large laundry room & ample storage. 2-car garage with epoxy floors & storage space. Outdoor Living: Welcoming courtyard entrance with valley view. Backyard with paver patio & fruit trees. This turn-key property offers a serene retreat with high-end finishes and thoughtful design. Experience unparalleled indoor-outdoor living.
Listing Provided Courtesy of Allison James Estates & Homes
Property Details
Price:
$648,500
MLS #:
2599822
Status:
Active
Beds:
3
Baths:
4
Address:
1189 Hillside Peak Street
Type:
Single Family
Subtype:
SingleFamilyResidence
Subdivision:
Skyline Estate
City:
Henderson
Listed Date:
Jul 14, 2024
State:
NV
Finished Sq Ft:
2,471
Total Sq Ft:
2,471
ZIP:
89002
Lot Size:
6,098 sqft / 0.14 acres (approx)
Year Built:
2017
Schools
Elementary School:
Smalley, James E. & A,Smalley, James E. & A
Middle School:
Mannion Jack & Terry
High School:
Foothill
Interior
Appliances
Built In Gas Oven, Dishwasher, Gas Cooktop, Disposal, Microwave, Refrigerator, Water Softener Owned, Water Purifier
Bathrooms
2 Full Bathrooms, 1 Three Quarter Bathroom, 1 Half Bathroom
Cooling
Central Air, Electric
Flooring
Carpet, Hardwood, Tile
Heating
Central, Gas
Laundry Features
Gas Dryer Hookup, Main Level, Laundry Room
Exterior
Architectural Style
One Story
Construction Materials
Frame, Stucco
Exterior Features
Courtyard, Patio, Private Yard, Sprinkler Irrigation
Parking Features
Attached, Epoxy Flooring, Finished Garage, Garage, Garage Door Opener, Inside Entrance, Open, Private
Roof
Tile
Financial
HOA Fee
$54
HOA Frequency
Monthly
HOA Includes
None
HOA Name
Skyline Estates
Taxes
$5,295
Directions
From I-11 S/US-93 S/US-95 S, take exit 20 to merge onto W Horizon Dr. Turn left onto E Horizon Ridge Pkwy. Turn left onto E Paradise Hills Dr. Turn right onto Skyline Rd. Turn right onto Clouded Ave. Clouded Ave turns left and becomes Hillside Peak St. Destination will be on the right
Map
Contact Us
Mortgage Calculator
Similar Listings Nearby
- 96 Cricklewood Avenue
Henderson, NV$825,000
0.47 miles away
- 996 Alverstone Court
Henderson, NV$785,000
1.31 miles away
- 151 Voltaire Avenue
Henderson, NV$760,000
1.23 miles away
- 991 Floral Creek Court
Henderson, NV$750,000
1.22 miles away
- 26 Tuber Rose Court
Henderson, NV$749,900
0.09 miles away
- 116 Jay Porter Avenue
Henderson, NV$748,000
0.42 miles away
- 132 Staplehurst Avenue
Henderson, NV$745,000
0.60 miles away
- 1149 Chislehurst Court
Henderson, NV$679,000
0.53 miles away

1189 Hillside Peak Street
Henderson, NV
LIGHTBOX-IMAGES
