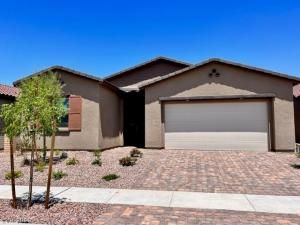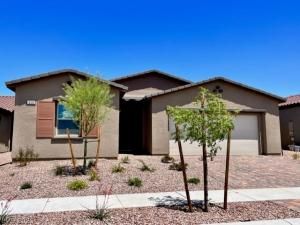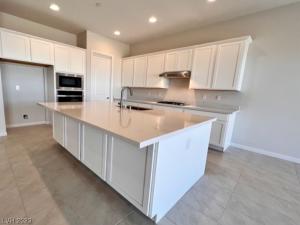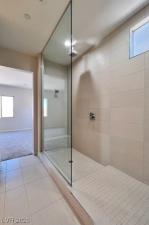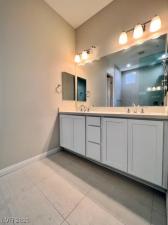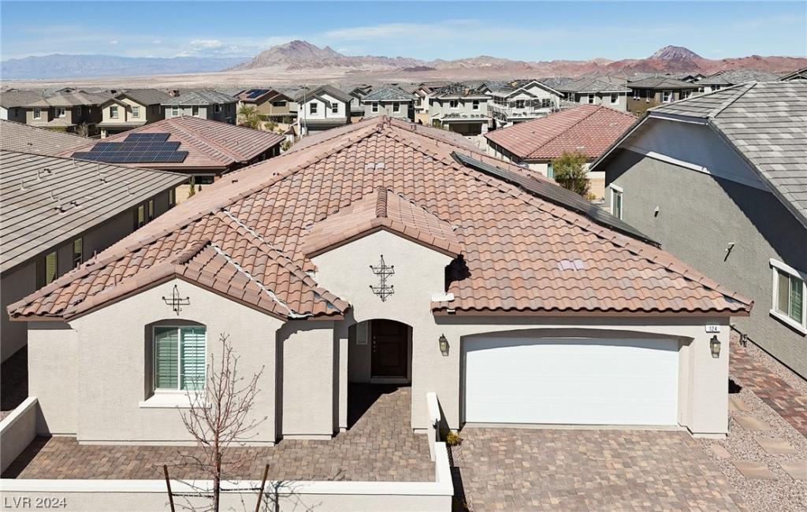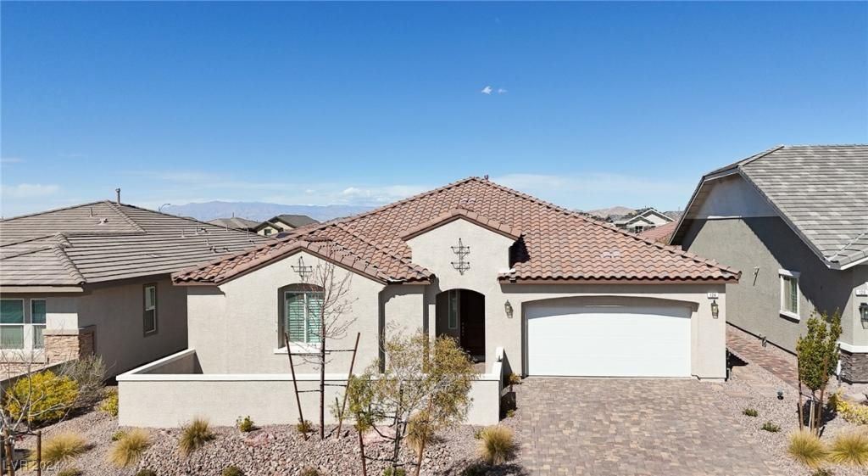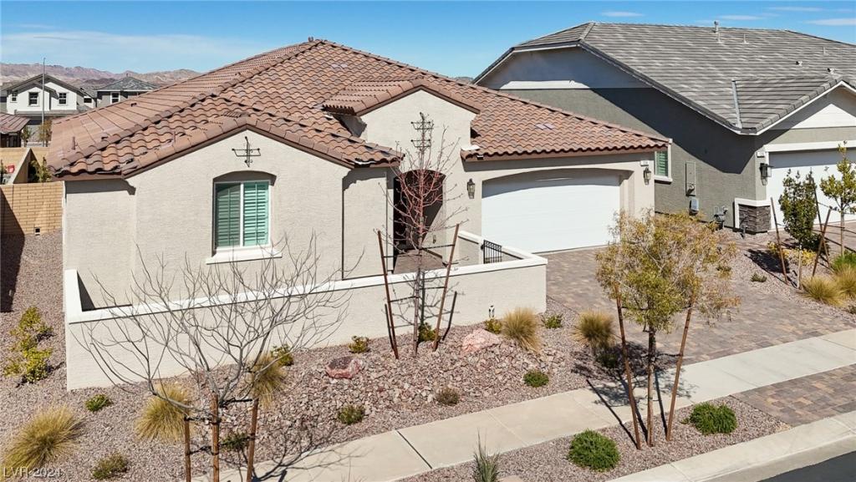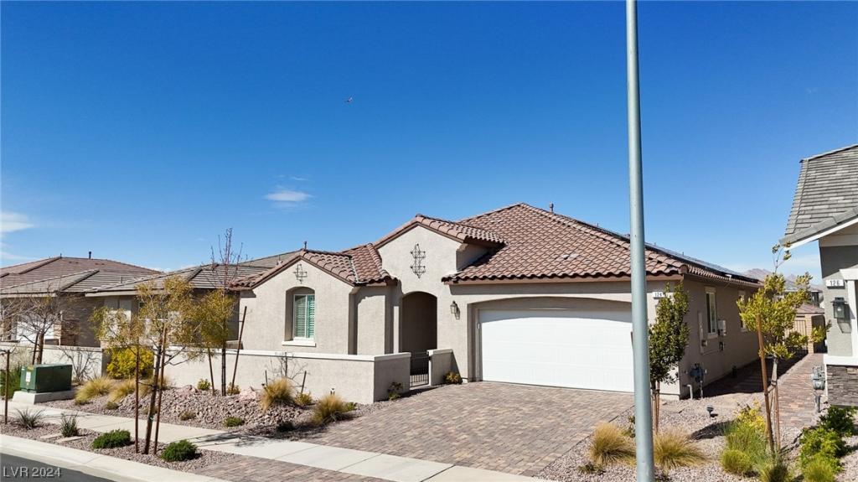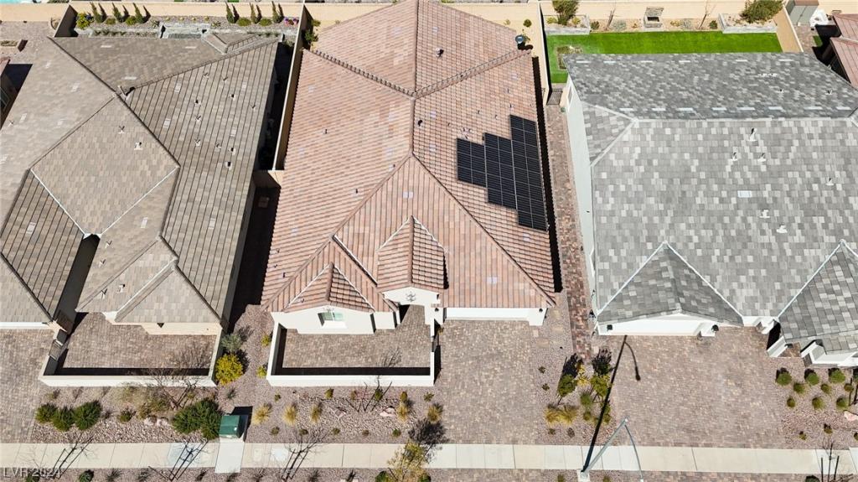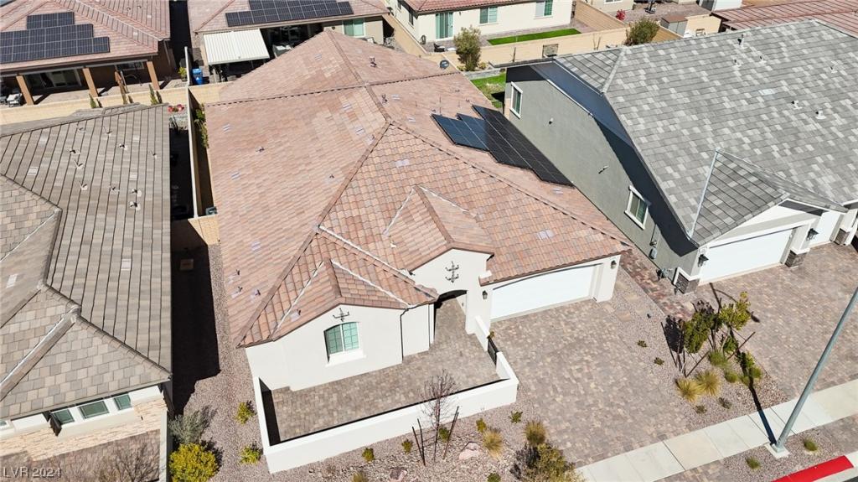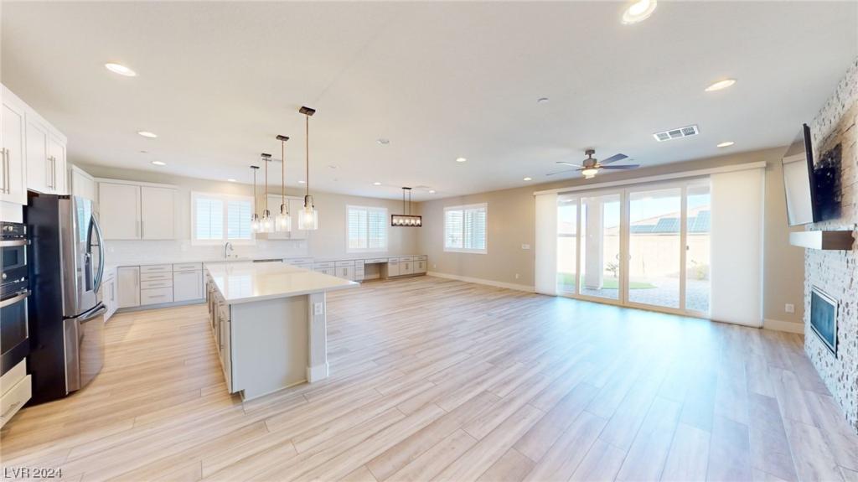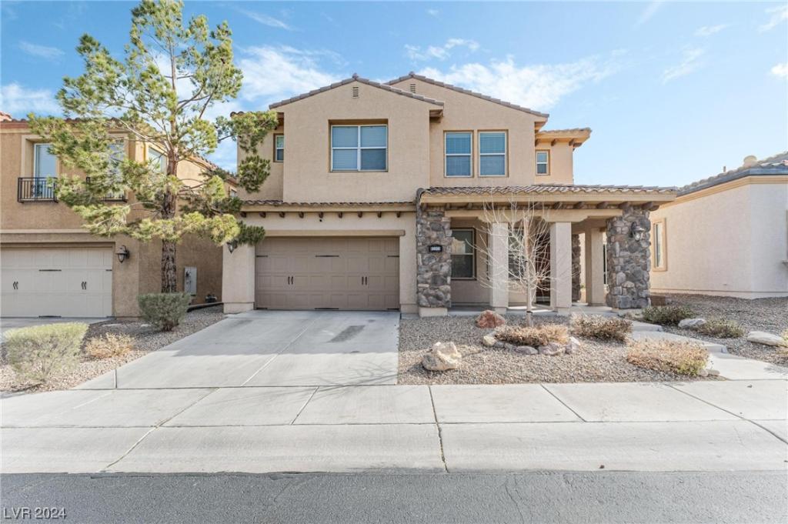Gourmet kitchen with a super island, gas cooktop, and wall oven, 24×12 ceramic tile flooring, gorgeous walk in primary shower, 10 foot ceilings with 12 foot upgrade in the great room, double sliders and so much more! A must see! Pricing subject to change. Call for more info!
Listing Provided Courtesy of Keller Williams Realty Las Veg
Property Details
Price:
$564,990
MLS #:
2487327
Status:
Closed ((Jun 30, 2023))
Beds:
3
Baths:
3
Address:
118 Hudson Terrace Lane
Type:
Single Family
Subtype:
SingleFamilyResidence
Subdivision:
Piermont – Phase 1 Cadence Village Parcel 4 P2-4
City:
Henderson
Listed Date:
Apr 10, 2023
State:
NV
Finished Sq Ft:
2,020
ZIP:
89011
Lot Size:
5,663 sqft / 0.13 acres (approx)
Year Built:
2023
Schools
Elementary School:
Stevens Josh,Josh Stevens
Middle School:
Brown B. Mahlon
High School:
Basic Academy
Interior
Appliances
Built In Electric Oven, Dishwasher, Gas Cooktop, Disposal, Microwave
Bathrooms
2 Full Bathrooms, 1 Half Bathroom
Cooling
Central Air, Electric
Flooring
Carpet, Ceramic Tile
Heating
Central, Gas
Laundry Features
Gas Dryer Hookup, Main Level
Exterior
Architectural Style
One Story
Exterior Features
Barbecue, Patio, Sprinkler Irrigation
Parking Features
Attached, Finished Garage, Garage
Roof
Tile
Financial
Buyer Agent Compensation
0.0000%
HOA Includes
MaintenanceGrounds
Taxes
$5,248
Directions
By appointment only. To preview models: From Lake Mead: North on Sunset Rd. to Cadence Vista- turn right, community will be on your Left but you will need to make u-turn to get to sales office and parking lot. Sales office address is 557 Cadence Vista Drive Henderson, NV 89011.
Map
Contact Us
Mortgage Calculator
Similar Listings Nearby
- 124 General Kelly Avenue
Henderson, NV$725,000
0.53 miles away
- 332 Cadence Vista Drive
Henderson, NV$714,999
0.33 miles away
- 852 Watford Place
Henderson, NV$714,995
0.96 miles away
- 1050 Via Di Olivia Street
Henderson, NV$700,000
1.80 miles away
- 744 Dorsey Falls Street
Henderson, NV$699,900
1.48 miles away
- 85 Cadence Crest Avenue
Henderson, NV$689,950
0.62 miles away
- 317 Verdi Falls Avenue
Henderson, NV$689,000
1.47 miles away
- 728 Omaggio Place
Henderson, NV$689,000
0.75 miles away
- 825 Stepney Place
Henderson, NV$679,995
0.93 miles away

118 Hudson Terrace Lane
Henderson, NV
LIGHTBOX-IMAGES
