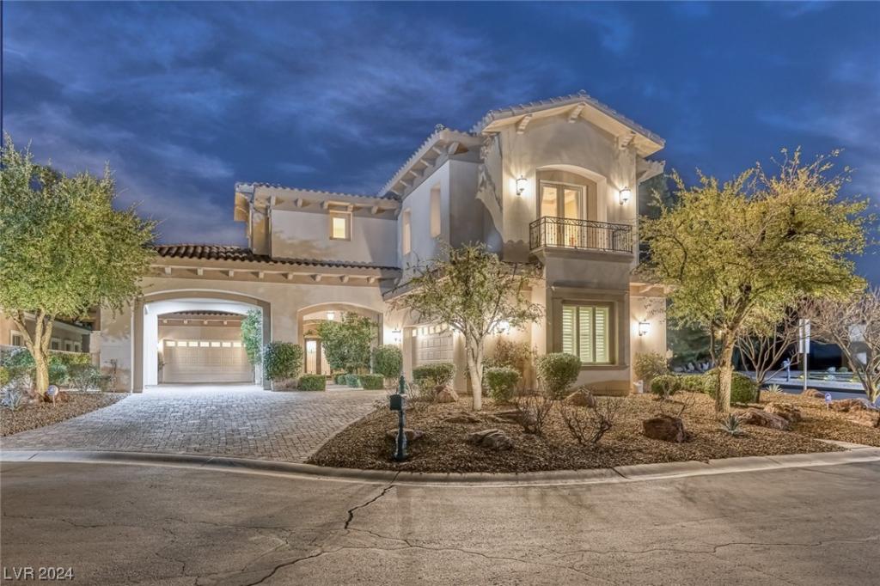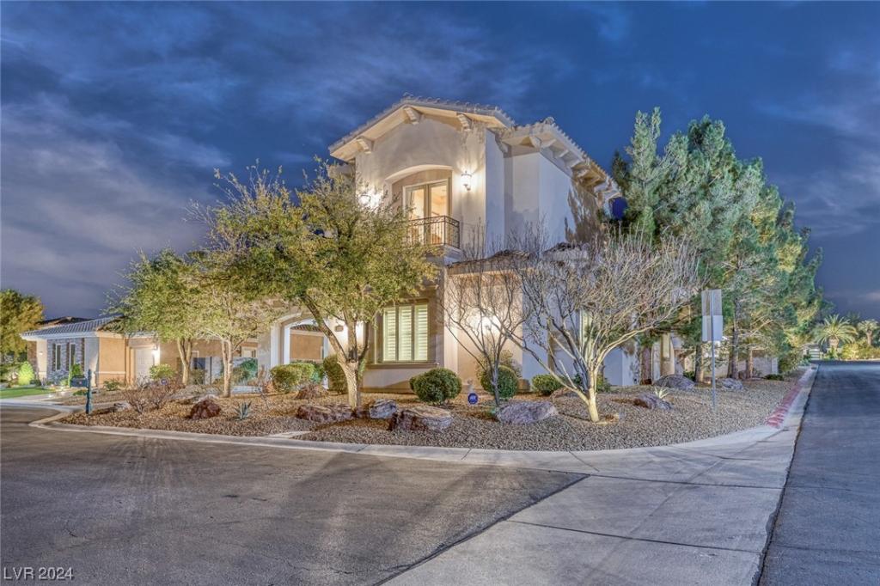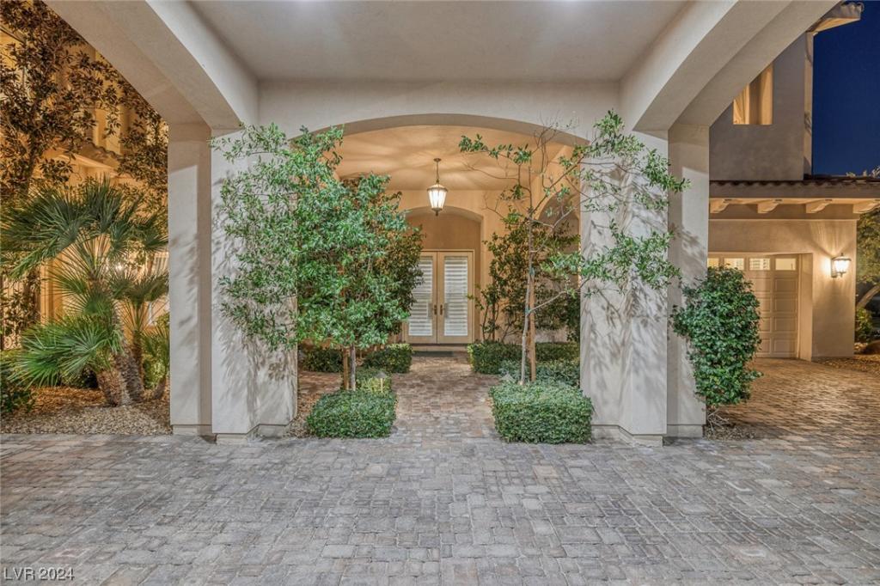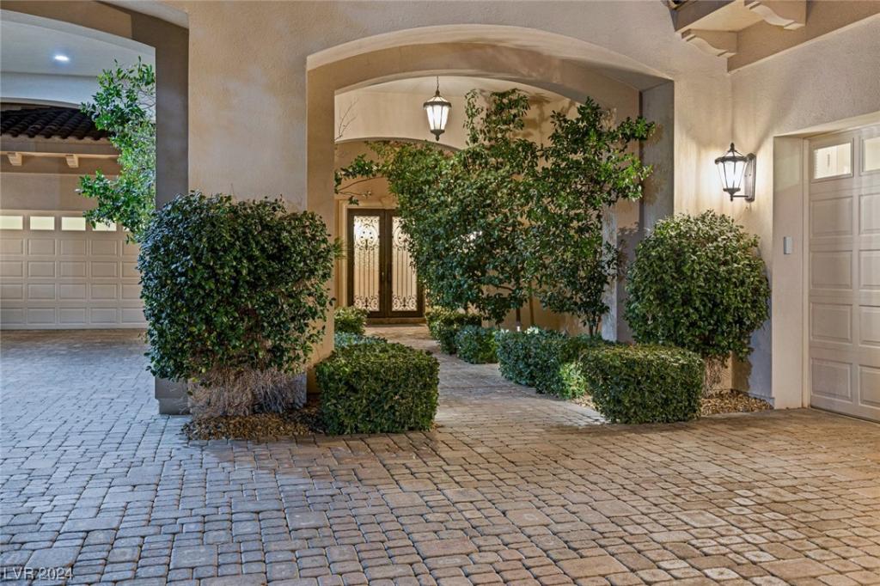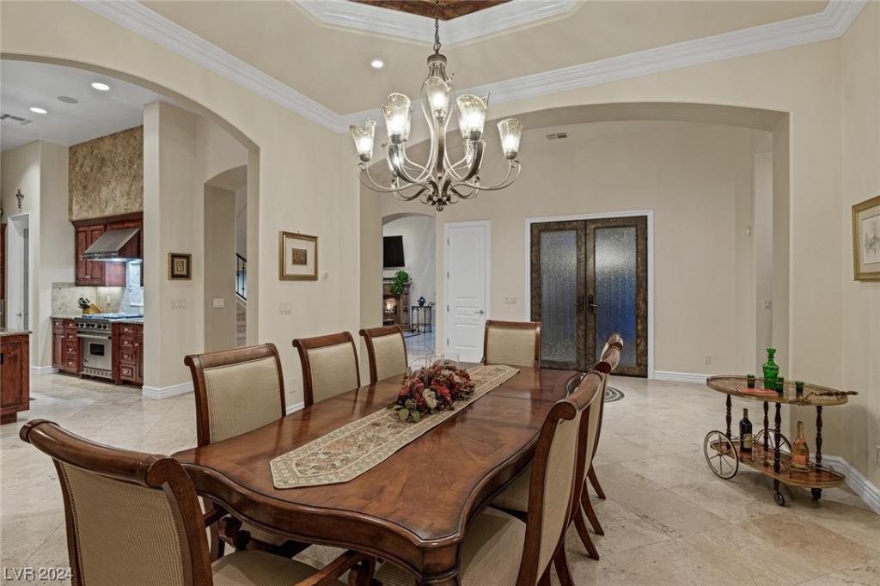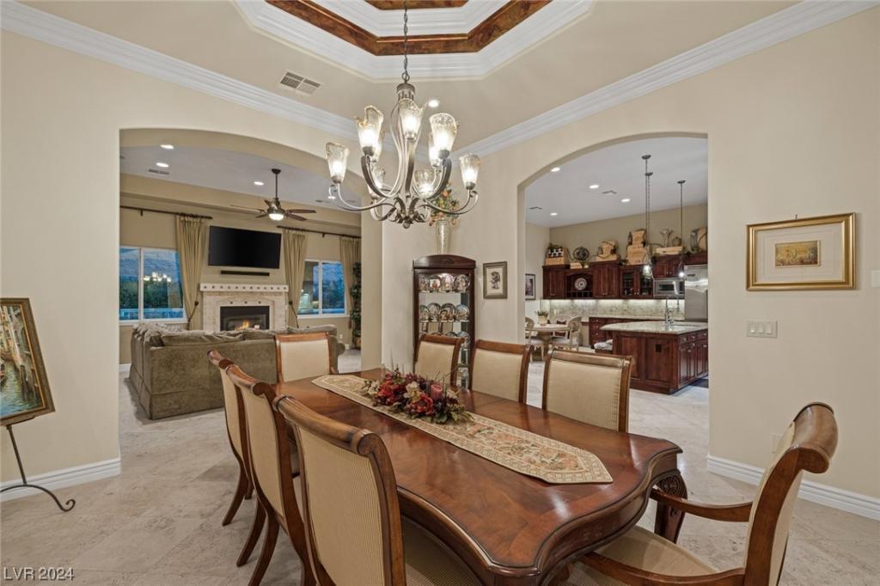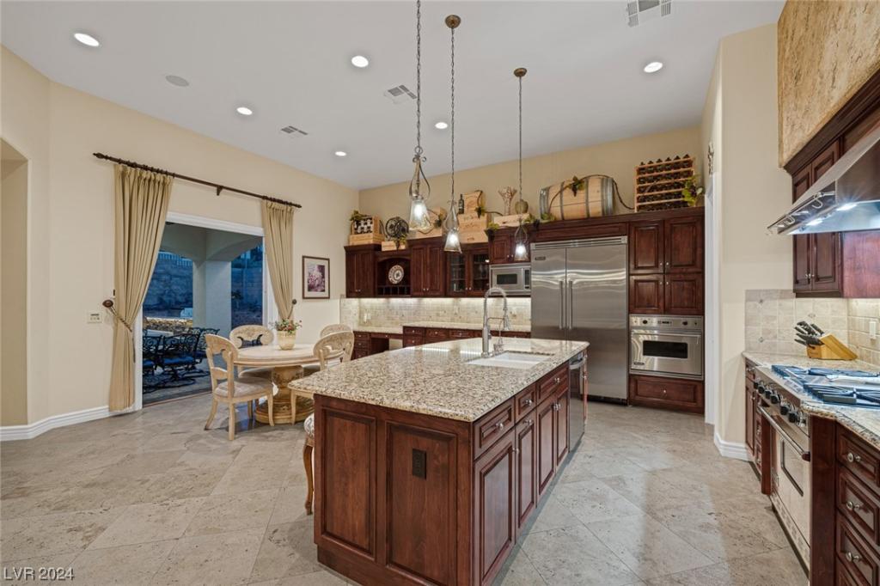Stunning turnkey designer smart home in the exclusive gated community of Palatine Hills in Seven Hills. This custom fully remodeled masterpiece offers indoor/outdoor living with incredible strip/mountain views. Owner is a high-end designer and has created an upscale lifestyle of luxury and elegance. The open concept gourmet kitchen has top of the line appliances, European custom cabinetry, elegant glass backsplash, oversize waterfall island, quartz counters, wine refrigerator and W/I pantry. 100″ electric fireplace, stacking doors lead to your outdoor paradise with pool/spa, custom outdoor kitchen, sleek new fire pit. Full bedroom downstairs and office/den. Primary bedroom has electric F/P, balcony w/unobstructed strip views and W/I closet. Primary bath has standalone tub, steam shower, designer fixtures and amazing views. Second bedroom has separate entrance with private balcony. This is truly one of a kind gem that has been impeccably designed with the upmost attention to detail.
Listing Provided Courtesy of Signature Real Estate Group
Property Details
Price:
$1,799,000
MLS #:
2569523
Status:
Active
Beds:
5
Baths:
3
Address:
1168 Spago Lane
Type:
Single Family
Subtype:
SingleFamilyResidence
Subdivision:
Seven Hills-Phase 3 Palatine Hill
City:
Henderson
Listed Date:
Mar 22, 2024
State:
NV
Finished Sq Ft:
3,163
ZIP:
89052
Lot Size:
8,276 sqft / 0.19 acres (approx)
Year Built:
2002
Schools
Elementary School:
Wolff, Elise L.,Wolff, Elise L.
Middle School:
Webb, Del E.
High School:
Coronado High
Interior
Appliances
Dryer, Dishwasher, Gas Cooktop, Disposal, Gas Range, Microwave, Refrigerator, Water Softener Owned, Washer
Bathrooms
3 Full Bathrooms
Cooling
Central Air, Electric, Item2 Units
Fireplaces Total
3
Flooring
Ceramic Tile, Linoleum, Vinyl
Heating
Central, Gas, Multiple Heating Units, Solar
Laundry Features
Gas Dryer Hookup, Main Level
Exterior
Architectural Style
Two Story
Construction Materials
Block, Stucco
Exterior Features
Builtin Barbecue, Balcony, Barbecue, Handicap Accessible, Patio, Private Yard, Sprinkler Irrigation
Parking Features
Attached, Garage
Roof
Tile
Financial
Buyer Agent Compensation
2.5000%
HOA Fee
$135
HOA Frequency
Quarterly
HOA Includes
AssociationManagement,Security
HOA Name
Palatine Hill
Taxes
$4,783
Directions
From St. Rose PKWY and Eastern Go West on St. Rose, South on Seven Hills, left at the Seven Hills split, Rt on Via Sarafina into Palatine Hills Subdivision, Rt on Spago
Map
Contact Us
Mortgage Calculator
Similar Listings Nearby
- 2599 San Giorgio Circle
Henderson, NV$2,295,000
1.20 miles away
- 1361 Opal Valley Street
Henderson, NV$2,250,000
0.94 miles away
- 1330 Imperia Drive
Henderson, NV$2,149,000
0.89 miles away
- 2736 Botticelli Drive
Henderson, NV$1,449,900
0.39 miles away
- 1452 Via Merano Street
Henderson, NV$1,390,000
0.65 miles away
- 1166 Pandora Canyon Street
Henderson, NV$1,375,000
0.80 miles away
- 11055 Lannister Street
Las Vegas, NV$1,350,000
1.99 miles away
- 1142 Pandora Canyon Street
Henderson, NV$1,325,000
0.81 miles away

1168 Spago Lane
Henderson, NV
LIGHTBOX-IMAGES

































































