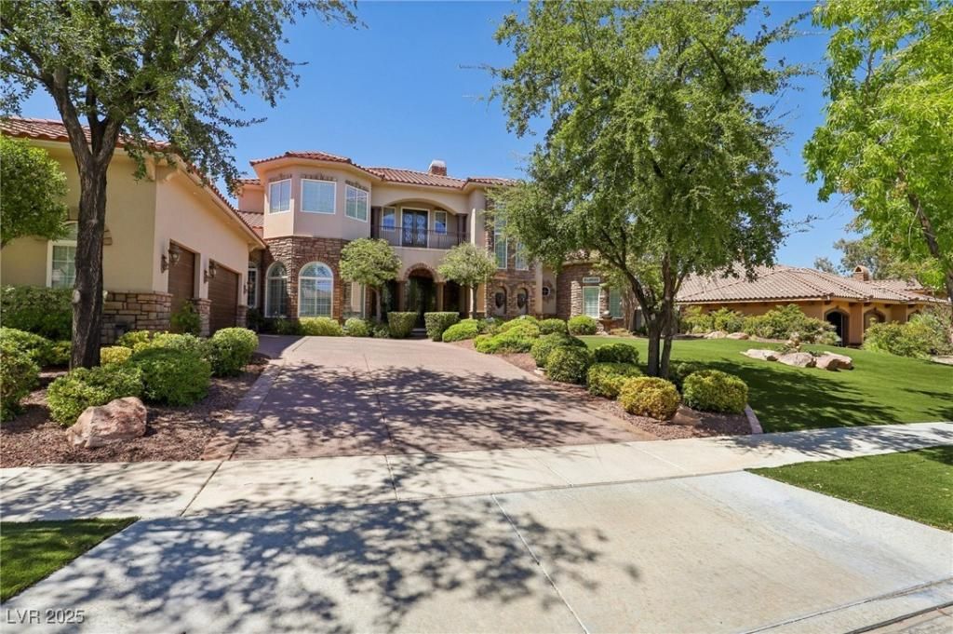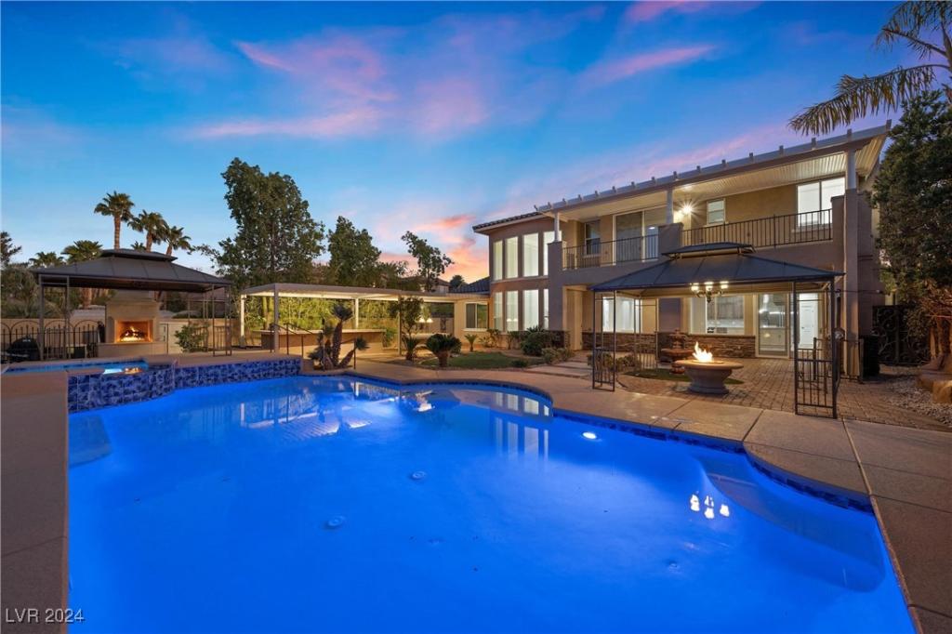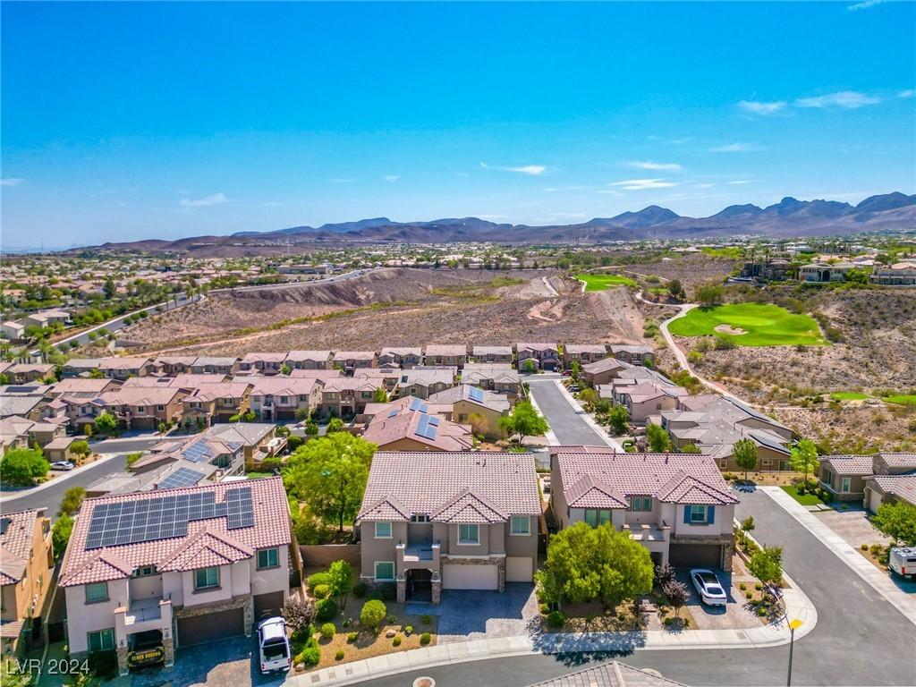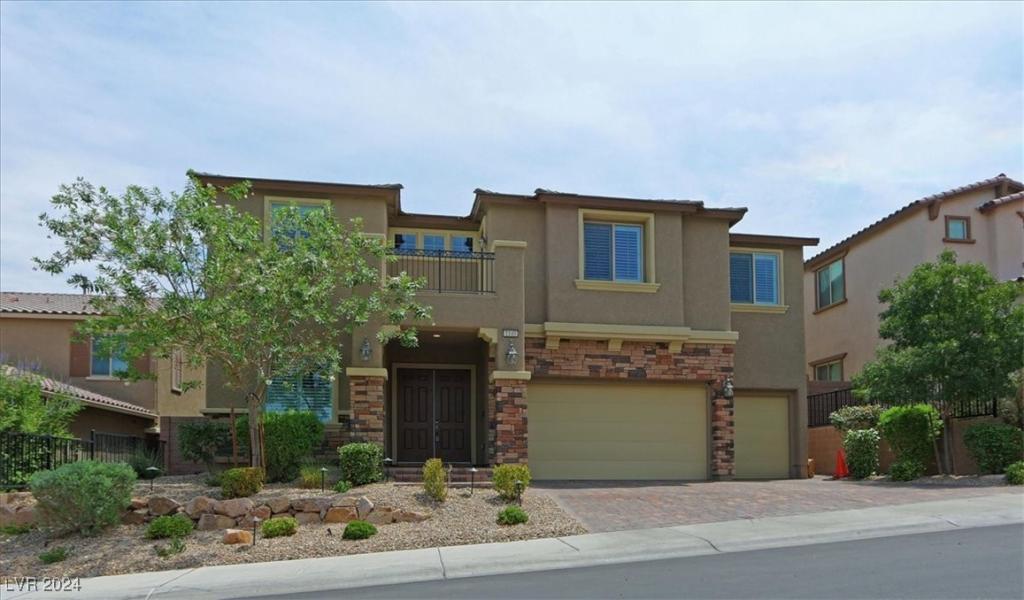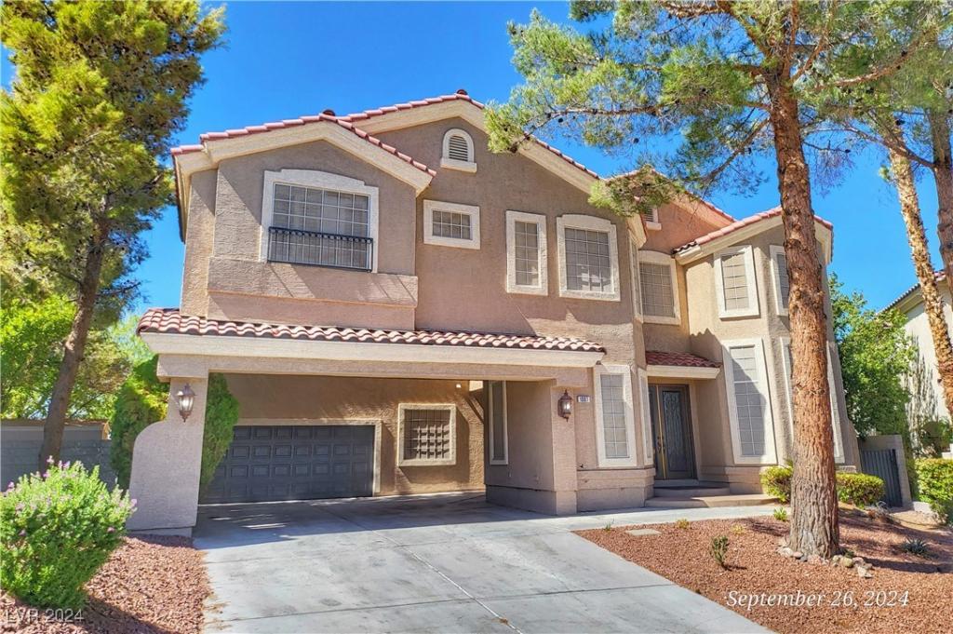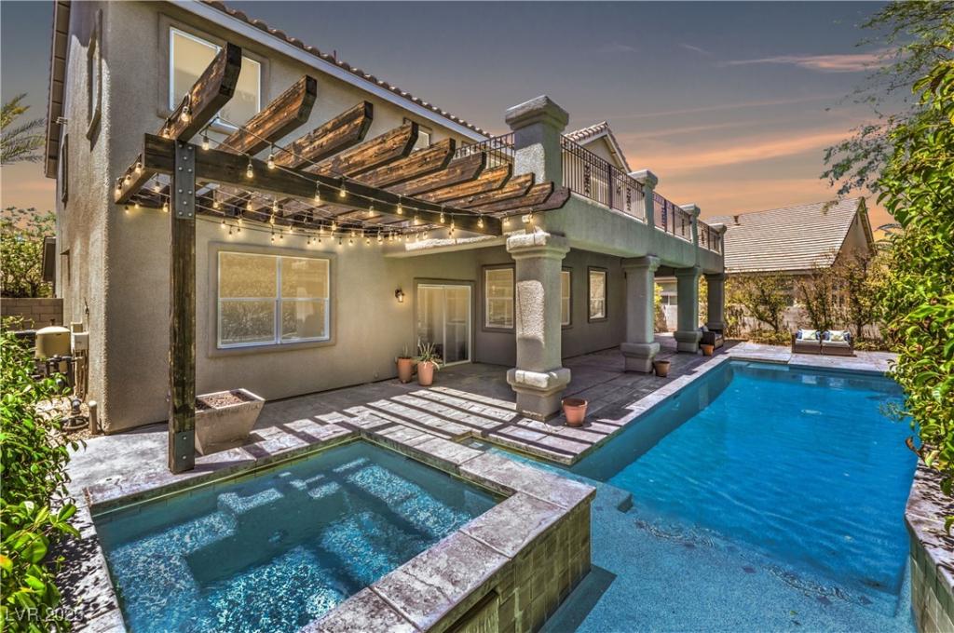Incredible Panoramic Strip Views from every room. Luxury lifestyle living in this meticulously designed turnkey smart home in the prestigious gated community of Seven Hills. The grand entrance, featuring custom iron doors boasts elegance in this redesigned home and sets the stage for the exquisite interiors. The kitchen is a chef’s dream with Wolf App, European cabinetry, sleek glass backsplash, designer Island. Grand Room boasts a 100″ F/P, the stacking doors offers indoor/outdoor living, oversized pool/spa, outdoor kitchen seating for 16, modern fire pit. Luxurious and unique master bedroom/ bathroom with exceptional upgrades, 100” F/P, European shell accent wall, steam shower, smart toilets, color changing faucets, and wall mounted vanities, Calif. Closets, Second master suite has a separate entrance and private balcony. This home has exceptional upgrades throughout like you see in magazines! 6+car spot Owner Financing Available.
Listing Provided Courtesy of Signature Real Estate Group
Property Details
Price:
$1,725,000
MLS #:
2644329
Status:
Active
Beds:
5
Baths:
3
Address:
1168 Spago Lane
Type:
Single Family
Subtype:
SingleFamilyResidence
Subdivision:
Seven Hills-Phase 3 Palatine Hill
City:
Henderson
Listed Date:
Jan 7, 2025
State:
NV
Finished Sq Ft:
3,163
Total Sq Ft:
3,163
ZIP:
89052
Lot Size:
8,276 sqft / 0.19 acres (approx)
Year Built:
2002
Schools
Elementary School:
Wolff, Elise L.,Wolff, Elise L.
Middle School:
Webb, Del E.
High School:
Coronado High
Interior
Appliances
Dryer, Dishwasher, Gas Cooktop, Disposal, Gas Range, Microwave, Refrigerator, Water Softener Owned, Water Purifier, Wine Refrigerator, Washer
Bathrooms
3 Full Bathrooms
Cooling
Central Air, Electric, Two Units
Fireplaces Total
3
Flooring
Linoleum, Porcelain Tile, Tile, Vinyl
Heating
Central, Gas, Multiple Heating Units, Solar
Laundry Features
Gas Dryer Hookup, Main Level
Exterior
Architectural Style
Two Story
Construction Materials
Block, Stucco
Exterior Features
Built In Barbecue, Balcony, Barbecue, Deck, Handicap Accessible, Patio, Private Yard, Sprinkler Irrigation
Parking Features
Air Conditioned Garage, Attached, Exterior Access Door, Epoxy Flooring, Electric Vehicle Charging Stations, Finished Garage, Garage, Garage Door Opener, Private, Storage
Roof
Tile
Financial
HOA Fee
$135
HOA Fee 2
$73
HOA Frequency
Quarterly
HOA Includes
AssociationManagement,Security
HOA Name
Palantine Hills
Taxes
$4,783
Directions
From St. Rose PKWY and Eastern Go West on St. Rose, South on Seven Hills, left at the Seven Hills split, Rt on Via Sarafina into Palatine Hills Subdivision, Rt on Spago
Map
Contact Us
Mortgage Calculator
Similar Listings Nearby
- 1278 Imperia Drive
Henderson, NV$2,100,000
0.94 miles away
- 2840 Soaring Peak Avenue
Henderson, NV$1,825,000
0.57 miles away
- 1164 Sparta Crest Street
Henderson, NV$1,650,000
0.68 miles away
- 1343 Panini Drive
Henderson, NV$1,449,500
0.55 miles away
- 1140 Apollo Gardens Street
Henderson, NV$1,275,000
0.77 miles away
- 1337 Via Savona Drive
Henderson, NV$1,250,000
0.46 miles away
- 2835 Somerset Springs Drive
Henderson, NV$1,250,000
1.29 miles away
- 1516 Via Salaria Court
Henderson, NV$1,235,000
0.79 miles away

1168 Spago Lane
Henderson, NV
LIGHTBOX-IMAGES





















































