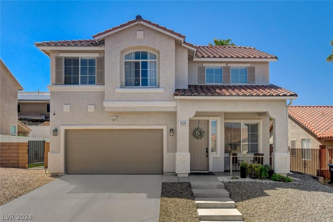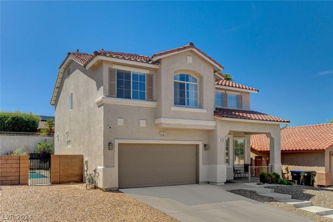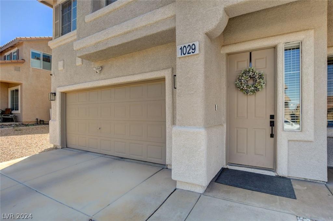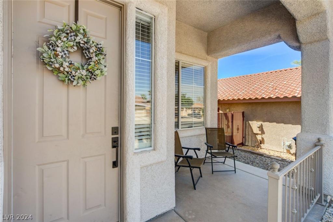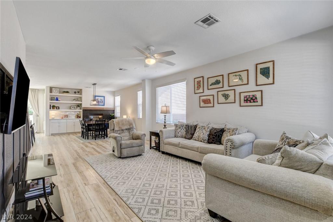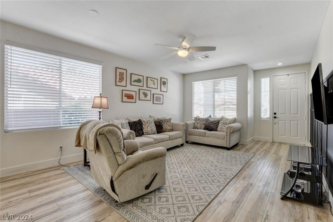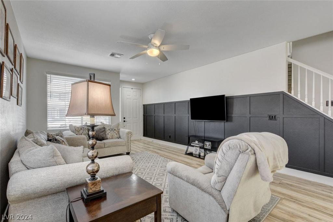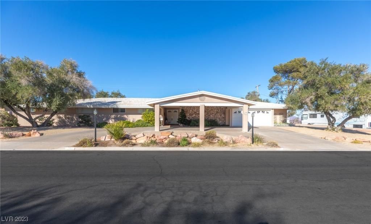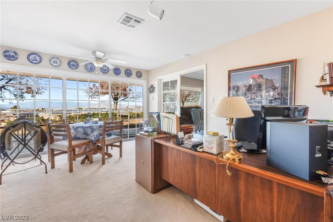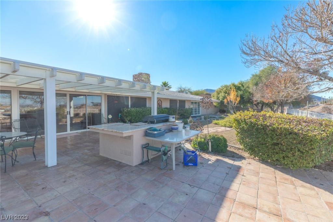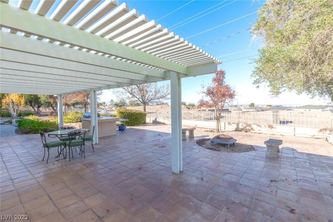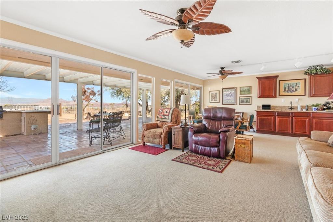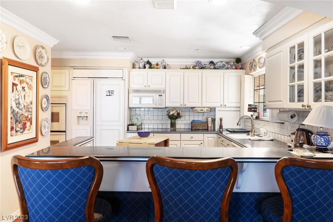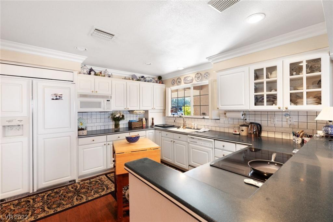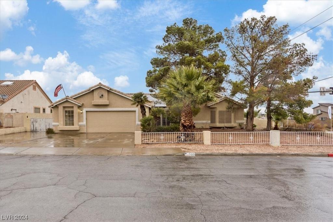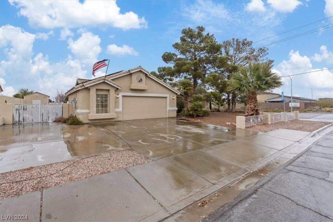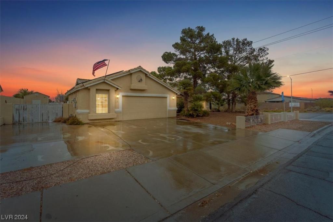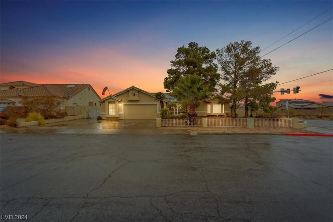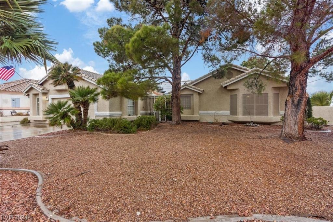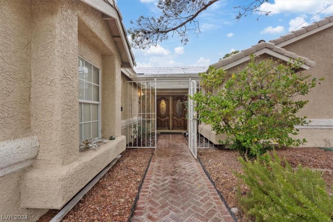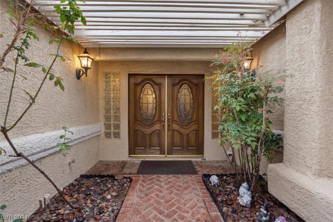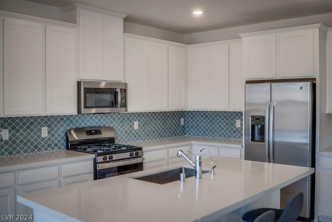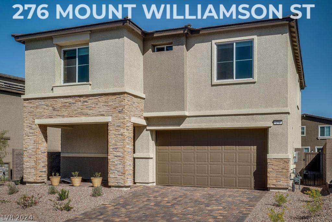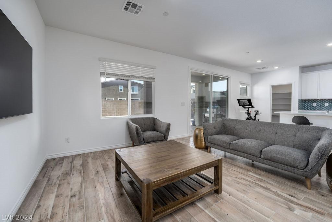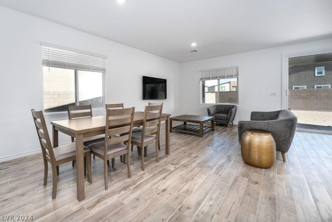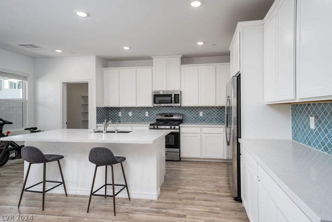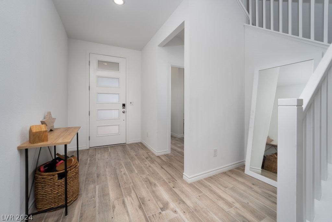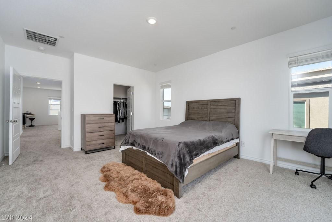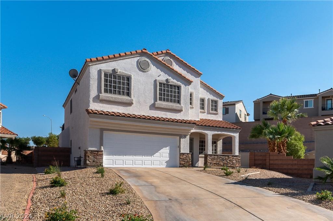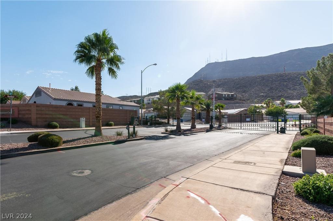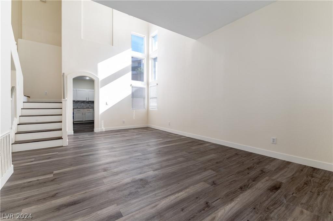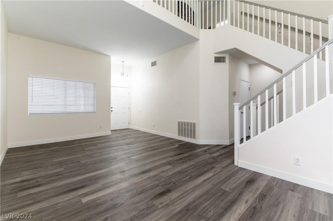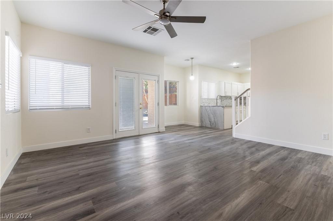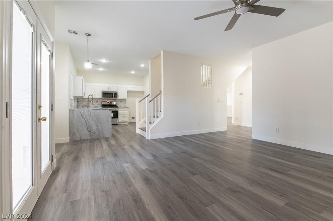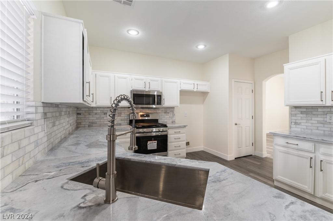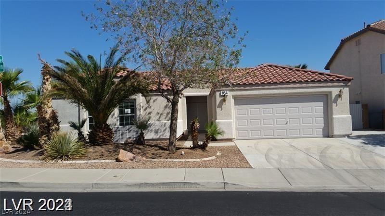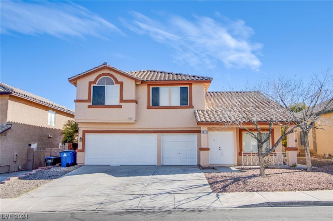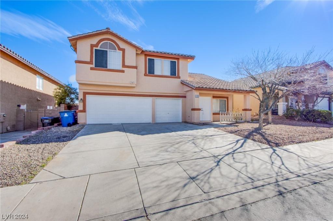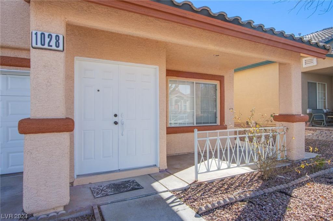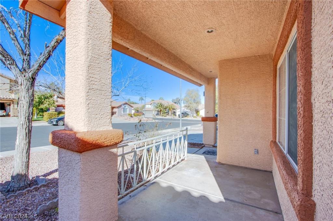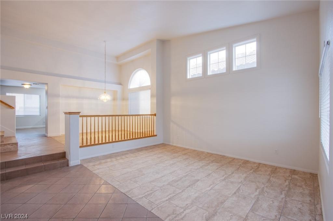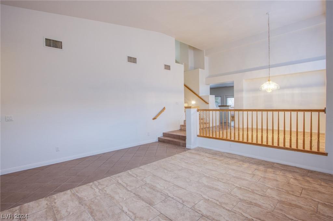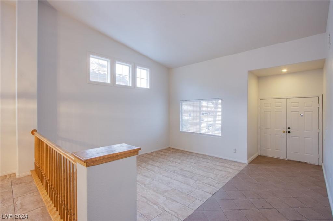BETTER THAN NEW! This highly upgraded home has been completely renovated inside and out in recent years including over $200k in options. Backyard oasis transformation was complete in 2021 to feature beautiful new pool with gas heater, travertine tile, stucco fencing and tasteful desert landscaping. Inside no expense was spared. A spacious living room opens to a formal dining area with gorgeous fireplace. Gourmet kitchen features large waterfall island, stainless steel appliances, pot filler faucet over the stove and plenty of cabinet space. Upstairs opens to a large loft with natural lighting throughout. Primary suite features walk in closet with auto lighting, and a bathroom that will stun with large spa shower and marble finishes. You will not find another home like this diamond!
Listing Provided Courtesy of HomeSmart Encore
Property Details
Price:
$579,900
MLS #:
2577979
Status:
Pending
Beds:
4
Baths:
3
Address:
1029 Cat Creek Court
Type:
Single Family
Subtype:
SingleFamilyResidence
Subdivision:
Paradise Hills #11-By Lewis Homes
City:
Henderson
Listed Date:
Apr 24, 2024
State:
NV
Finished Sq Ft:
2,368
ZIP:
89002
Lot Size:
6,098 sqft / 0.14 acres (approx)
Year Built:
1999
Schools
Elementary School:
Smalley, James E. & A,Smalley, James E. & A
Middle School:
Mannion Jack & Terry
High School:
Foothill
Interior
Appliances
Dryer, Disposal, Gas Range, Microwave, Refrigerator, Washer
Bathrooms
2 Full Bathrooms, 1 Three Quarter Bathroom
Cooling
Central Air, Electric, Item2 Units
Fireplaces Total
1
Flooring
Laminate, Tile
Heating
Central, Gas
Laundry Features
Gas Dryer Hookup, Main Level, Laundry Room
Exterior
Architectural Style
Two Story
Exterior Features
Patio, Private Yard
Parking Features
Attached, Garage, Inside Entrance
Roof
Tile
Financial
Buyer Agent Compensation
2.5000%
HOA Fee
$130
HOA Frequency
Annually
HOA Includes
AssociationManagement
HOA Name
Paradise Hills
Taxes
$2,125
Directions
From US 95 S exit 59 Horizon Dr; Right W. Horizon Dr; Left E Horizon Ridge Pkwy; L Mission Dr; R Black Olive; L Nightscape; R Ridgegate; L Trenier; R Cat Creek
Map
Contact Us
Mortgage Calculator
Similar Listings Nearby
- 530 East Fairway Road
Henderson, NV$745,000
1.82 miles away
- 390 East Delamar Drive
Henderson, NV$737,999
1.48 miles away
- 169 Cobalt Sky Avenue
Henderson, NV$720,000
1.02 miles away
- 749 Descartes Avenue
Henderson, NV$624,900
0.57 miles away
- 780 Vortex Avenue
Henderson, NV$600,000
0.56 miles away
- 276 Mount Williamson Street
Henderson, NV$557,880
1.66 miles away
- 300 Island Reef Avenue
Henderson, NV$549,000
1.78 miles away
- 164 Golden Crown Avenue
Henderson, NV$524,900
0.29 miles away
- 1028 Twin Berry Court
Henderson, NV$520,000
0.17 miles away

1029 Cat Creek Court
Henderson, NV
LIGHTBOX-IMAGES
