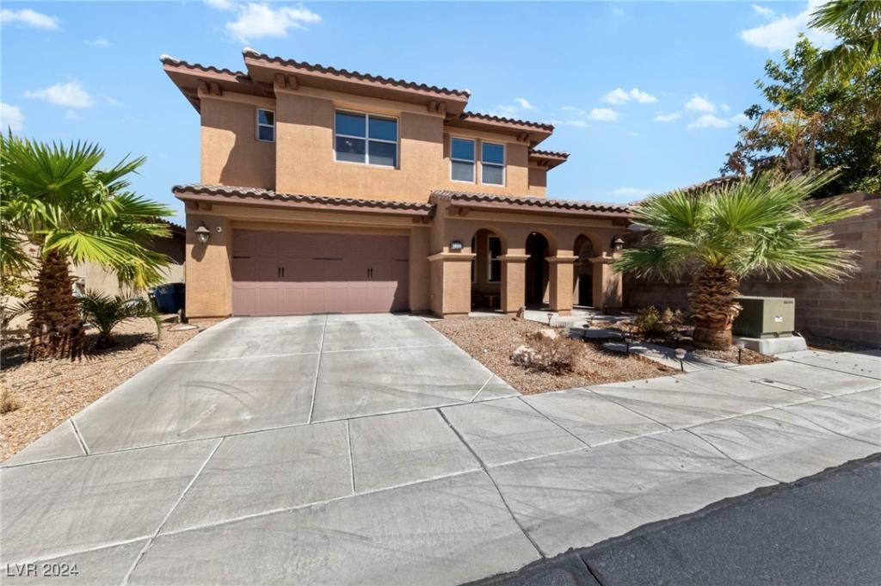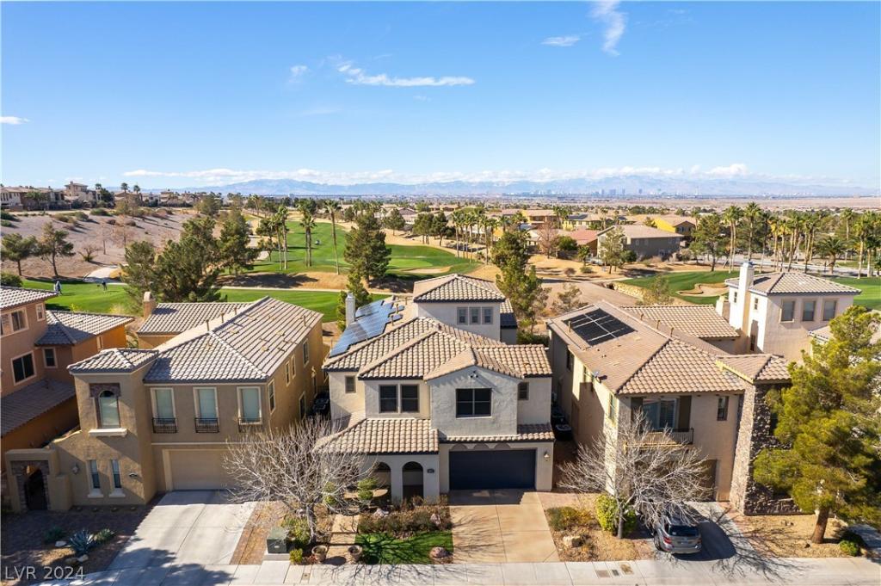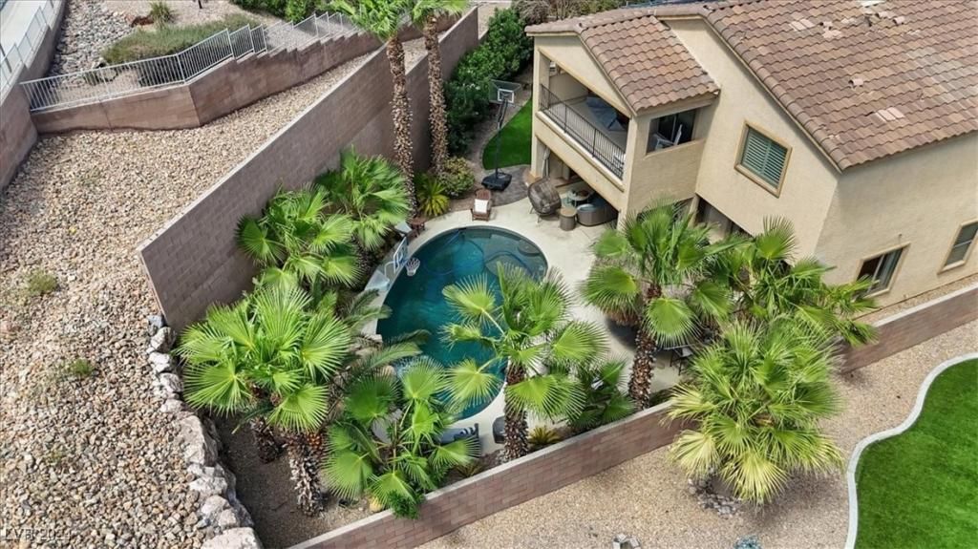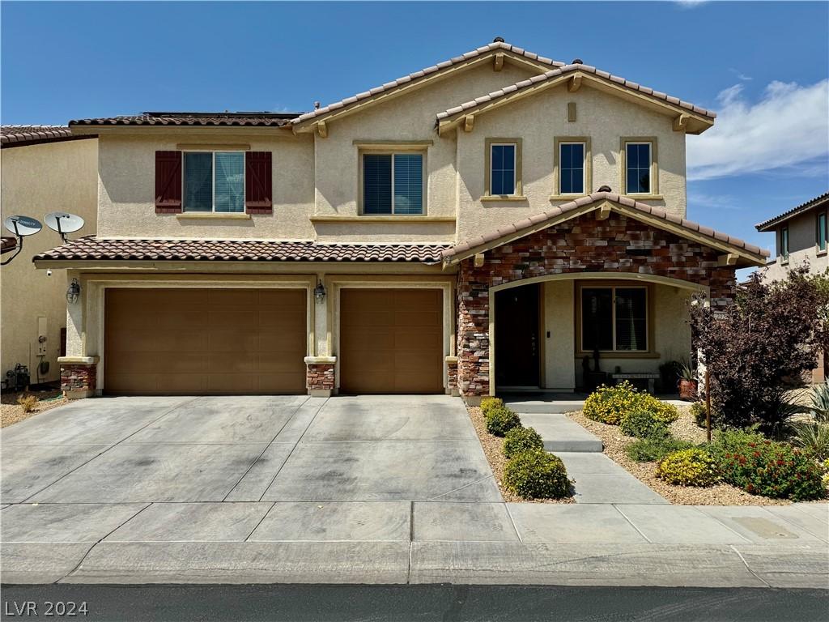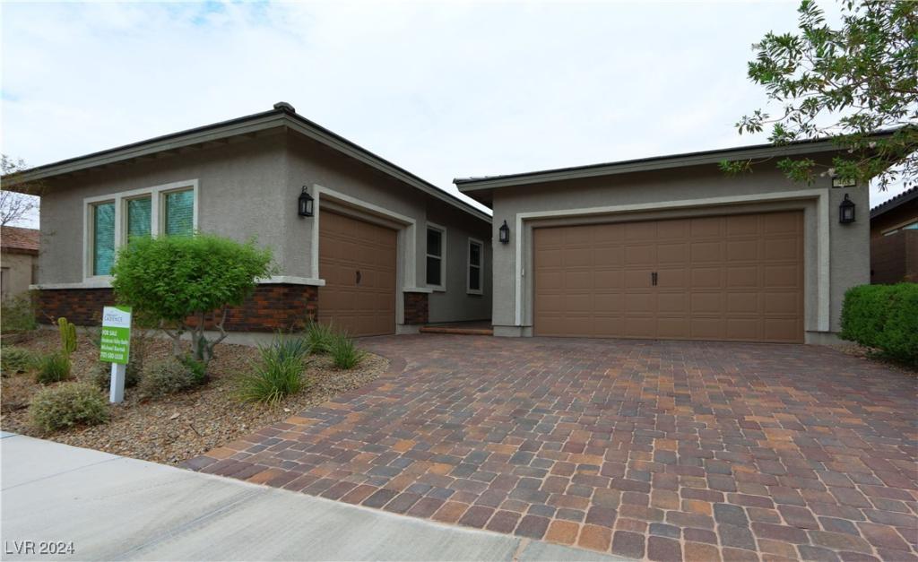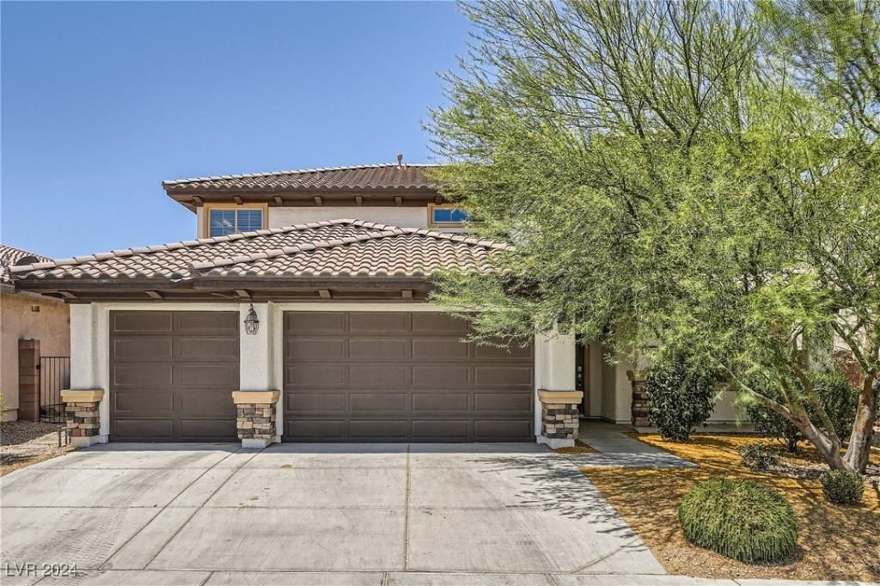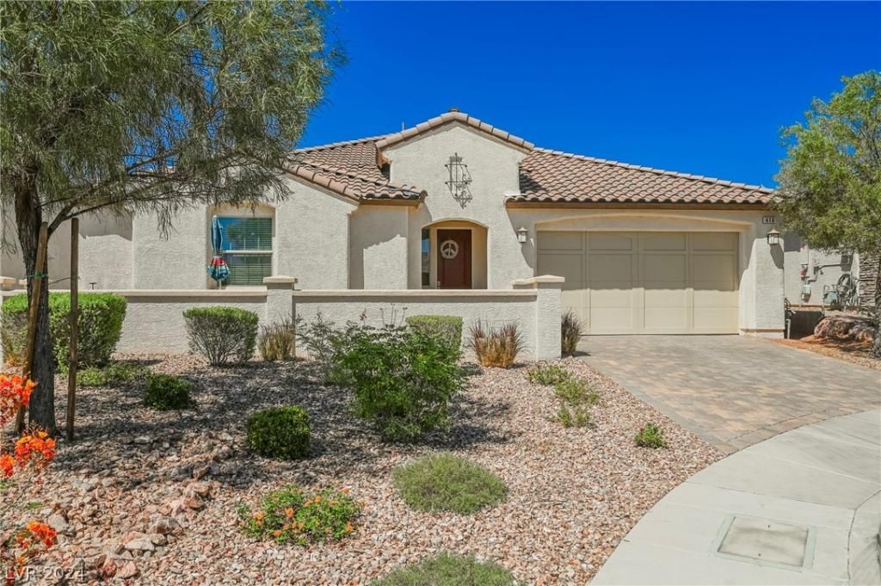seller says sell 11,000.00 price improvement Welcome to your dream home in the Tuscany Golf Club Community! This stunning residence features an open floor plan perfect for relaxed living and entertaining. The 18×22 family room boasts a custom stone fireplace, while the chef’s kitchen offers double ovens, quartz countertops, stainless steel appliances, and a massive walk-in pantry. This rare 5-bedroom home includes one downstairs with a private bath. Upstairs, an elegant staircase leads to a loft area ideal for a kids’ play space. The master suite is a true retreat with a covered balcony, custom walk-in closet, double sinks, a separate shower, and a spa-like tub. The additional bedrooms feature ceiling fans, mirrored closets, and a new Jack and Jill bathroom. Enjoy community amenities like a 35,000 sq. ft. recreation center, gym, tennis courts, resort-style pools, and more. This home offers unparalleled comfort and style!
Listing Provided Courtesy of Compass Realty & Management
Property Details
Price:
$749,900
MLS #:
2607127
Status:
Active
Beds:
5
Baths:
5
Address:
1024 Via Di Olivia Street
Type:
Single Family
Subtype:
SingleFamilyResidence
Subdivision:
Tuscany Parcel 19
City:
Henderson
Listed Date:
Aug 14, 2024
State:
NV
Finished Sq Ft:
3,811
Total Sq Ft:
3,811
ZIP:
89011
Lot Size:
5,227 sqft / 0.12 acres (approx)
Year Built:
2005
Schools
Elementary School:
Silver Rim,Silver Rim
Middle School:
Brown B. Mahlon
High School:
Basic Academy
Interior
Appliances
Built In Electric Oven, Double Oven, Dryer, Disposal, Gas Range, Microwave, Refrigerator, Washer
Bathrooms
4 Full Bathrooms, 1 Half Bathroom
Cooling
Central Air, Electric, Item2 Units
Fireplaces Total
1
Flooring
Carpet, Hardwood, Tile
Heating
Central, Gas, Multiple Heating Units
Laundry Features
Gas Dryer Hookup, Laundry Room, Upper Level
Exterior
Architectural Style
Two Story
Community Features
Pool
Construction Materials
Drywall
Exterior Features
Barbecue, Porch, Patio, Private Yard, Sprinkler Irrigation
Parking Features
Attached, Garage, Garage Door Opener, Inside Entrance, Open, Private, Guest
Roof
Tile
Financial
HOA Fee
$210
HOA Frequency
Monthly
HOA Includes
MaintenanceGrounds,RecreationFacilities,Security
HOA Name
Tuscany HOA
Taxes
$3,563
Directions
From Lake Mead & Boulder Highway, East on Lake Mead to Mohawk, North on Mohawk, go right through the traffic circle to the gated entrance of Tuscany, Guard will give directions
Map
Contact Us
Mortgage Calculator
Similar Listings Nearby
- 1003 Geneva Avenue
Henderson, NV$920,000
1.24 miles away
- 927 Via Canale Drive
Henderson, NV$869,900
0.38 miles away
- 905 Hibiscus Court
Henderson, NV$839,000
0.84 miles away
- 885 Via Del Tramonto Street
Henderson, NV$835,000
0.60 miles away
- 232 Punto Di Vista Drive
Henderson, NV$799,000
0.79 miles away
- 423 Cannes Street
Henderson, NV$780,000
1.08 miles away
- 408 Middlestone Avenue
Henderson, NV$757,000
0.11 miles away
- 1125 Via Della Costrella
Henderson, NV$750,000
1.00 miles away
- 410 Giocoso Court
Henderson, NV$749,900
0.71 miles away

1024 Via Di Olivia Street
Henderson, NV
LIGHTBOX-IMAGES
