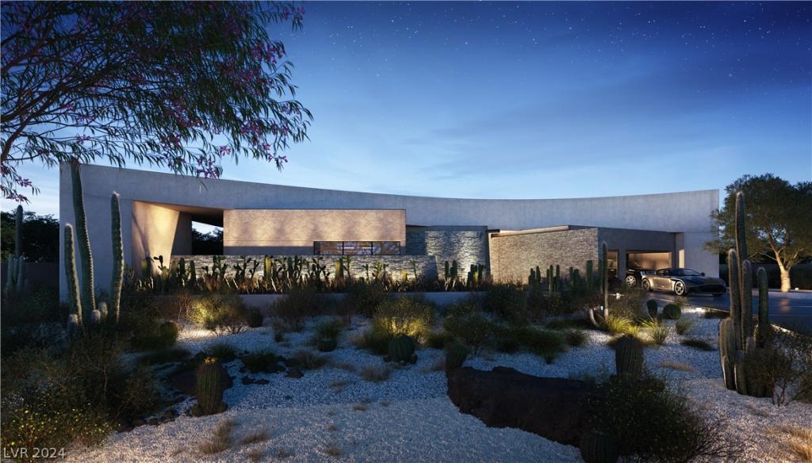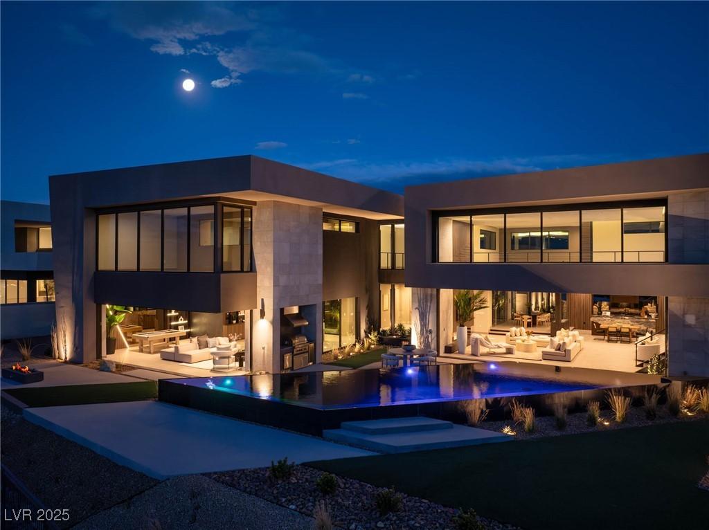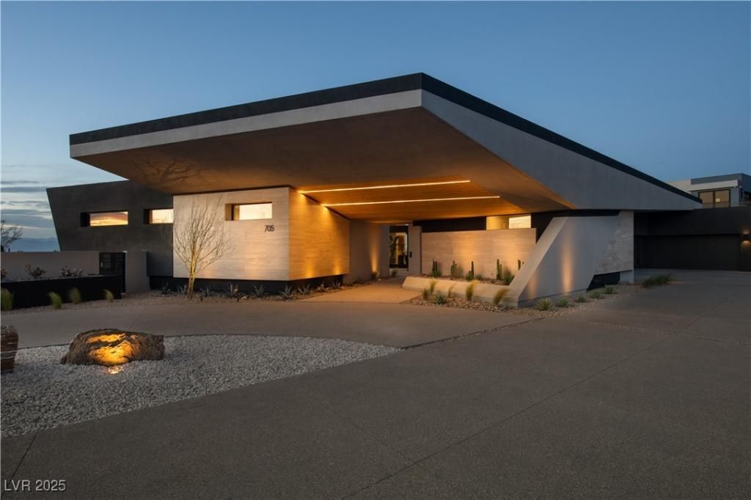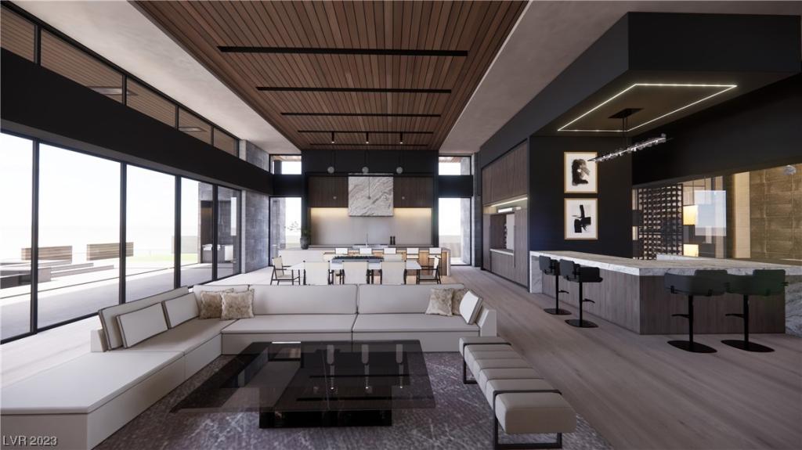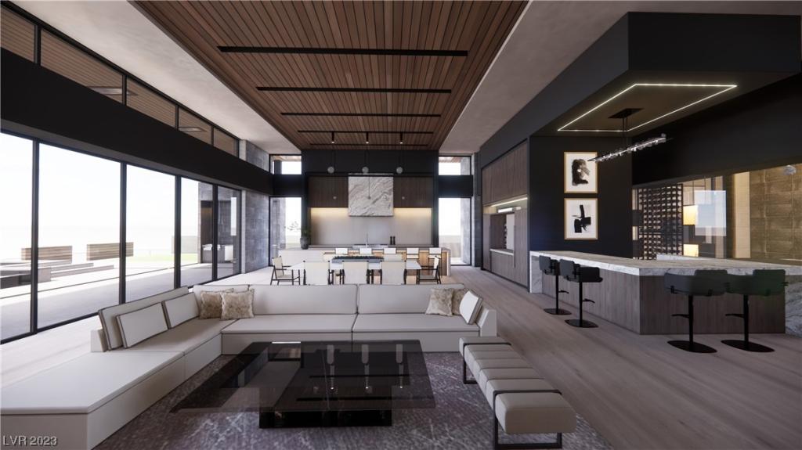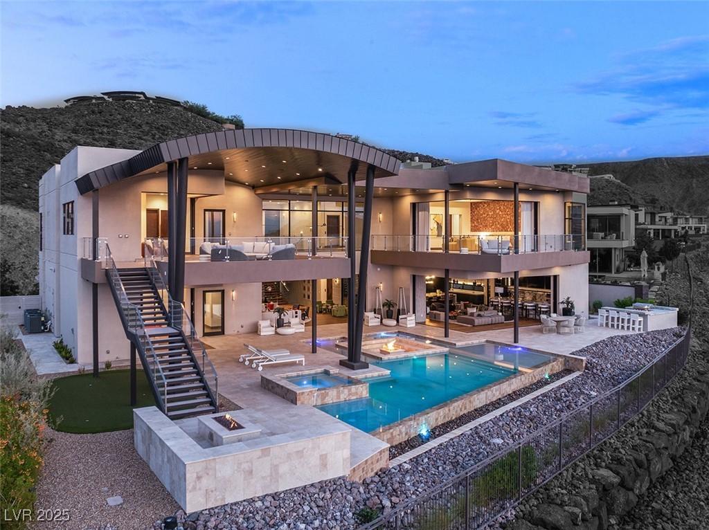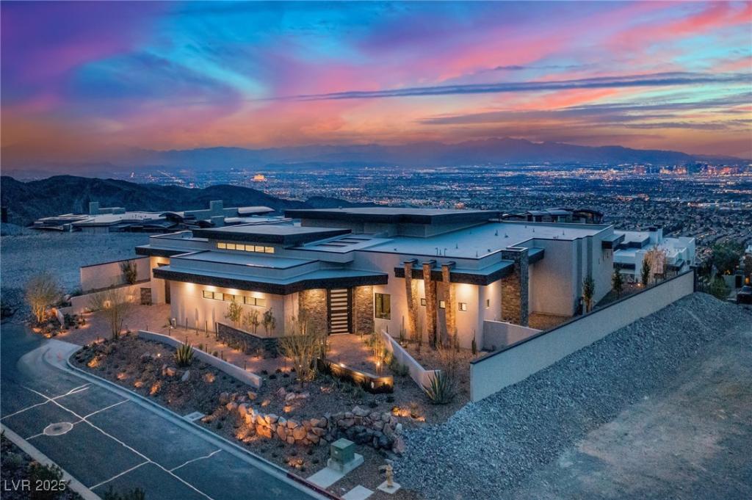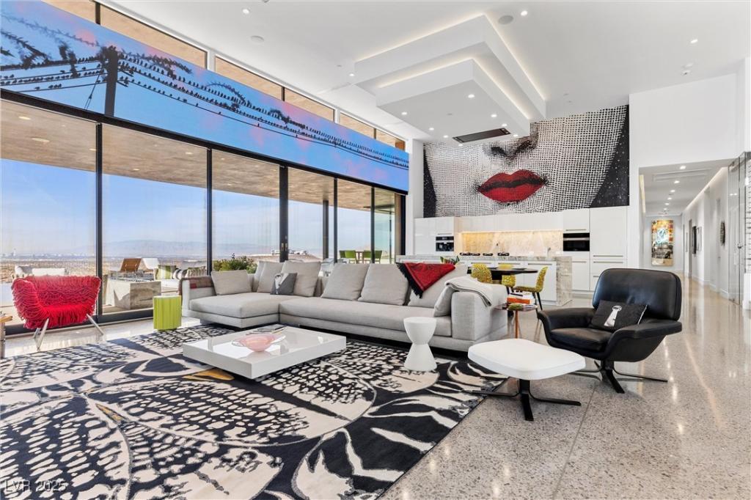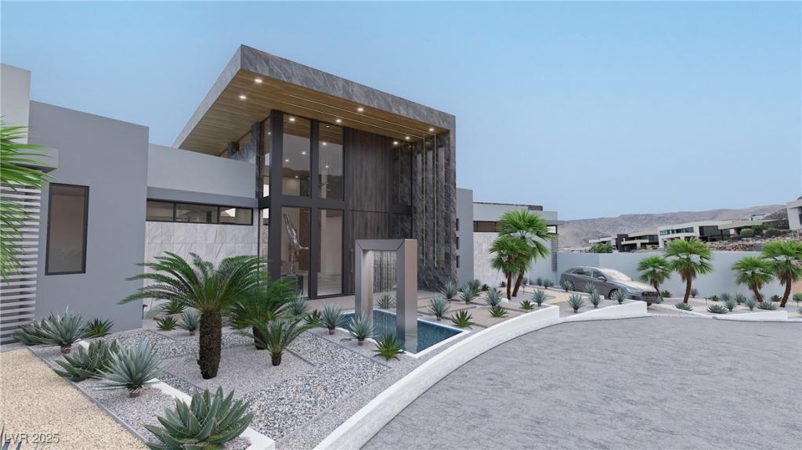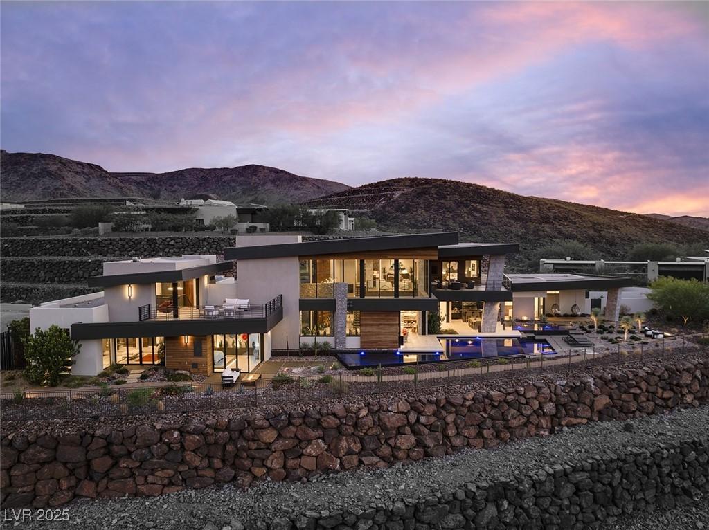Welcome to Ellipse, a Blue Heron custom built home. This stunning single-level Home is in Ascaya, a guard-gated luxury community in Henderson, Nevada. Named for its sweeping curvature, Ellipse showcases spectacular views of the Las Vegas Strip and mountains. Spanning 6,468 square feet, the Home blends indoor-outdoor living, featuring 5 spacious bedrooms and 6 spa-inspired baths. Enjoy picturesque desert landscaping, a gracefully curved pool, a serene spa, and a 5-car garage. Ascaya offers remarkable amenities, including a 23,000-square-foot clubhouse with a 50-meter pool, private cabanas, a tennis and pickleball pavilion, and more. And is ideally located for easy access to the Strip and the airport. Blue Heron Elite features a curated selection of architecturally significant homes offering expedited delivery. Each epitomizes superior design, technology, and quality. Contact us today to schedule a private showing of this remarkable Home. Estimated completion date is December 2024.
Listing Provided Courtesy of Vegas Modern Realty LLC
Property Details
Price:
$10,550,000
MLS #:
2601094
Status:
Pending
Beds:
5
Baths:
6
Address:
10 Chisel Crest Court
Type:
Single Family
Subtype:
SingleFamilyResidence
Subdivision:
Crystal Ridge-Amd
City:
Henderson
Listed Date:
Jul 25, 2024
State:
NV
Finished Sq Ft:
6,468
Total Sq Ft:
6,468
ZIP:
89012
Lot Size:
25,700 sqft / 0.59 acres (approx)
Year Built:
2024
Schools
Elementary School:
Brown, Hannah Marie,Brown, Hannah Marie
Middle School:
Miller Bob
High School:
Foothill
Interior
Appliances
Built In Electric Oven, Double Oven, Dryer, Dishwasher, Gas Cooktop, Disposal, Microwave, Refrigerator, Tankless Water Heater, Wine Refrigerator, Washer
Bathrooms
1 Full Bathroom, 4 Three Quarter Bathrooms, 1 Half Bathroom
Cooling
Central Air, Gas, Two Units
Fireplaces Total
1
Flooring
Laminate, Porcelain Tile, Tile
Heating
Central, Gas, Multiple Heating Units
Laundry Features
Gas Dryer Hookup, Main Level, Laundry Room
Exterior
Architectural Style
One Story
Association Amenities
Basketball Court, Clubhouse, Dog Park, Fitness Center, Golf Course, Gated, Barbecue, Playground, Pickleball, Park, Pool, Guard, Spa Hot Tub, Tennis Courts
Community Features
Pool
Construction Materials
Block, Stucco
Exterior Features
Circular Driveway, Courtyard, Sprinkler Irrigation
Parking Features
Attached, Garage
Roof
Flat
Security Features
Fire Sprinkler System
Financial
HOA Fee
$825
HOA Frequency
Monthly
HOA Includes
AssociationManagement,Security
HOA Name
Terra West| Ascaya
Taxes
$9,122
Directions
From I-215 exit onto S. Valle Verde Dr. Turn right on Horizon Rige Pkwy. Left on Roma Hills Dr. Go to Ascaya Guard Gate and then proceed to Ascaya Guard gate.
Map
Contact Us
Mortgage Calculator
Similar Listings Nearby
- 12 Chisel Crest Court
Henderson, NV$13,500,000
0.03 miles away
- 705 Dragon Peak Drive
Henderson, NV$12,999,999
0.44 miles away
- 455 Cityview Ridge Drive
Henderson, NV$12,800,000
1.63 miles away
- 459 Cityview Ridge Drive
Henderson, NV$12,800,000
1.62 miles away
- 11 Rockstream Drive
Henderson, NV$12,600,000
0.51 miles away
- 9 Stonecutter Court
Henderson, NV$12,500,000
0.25 miles away
- 11 Cloud Chaser Boulevard
Henderson, NV$12,500,000
0.58 miles away
- 1487 Reims Drive
Henderson, NV$11,999,000
1.05 miles away
- 6 Vista Crescent Court
Henderson, NV$11,650,000
0.63 miles away

10 Chisel Crest Court
Henderson, NV
LIGHTBOX-IMAGES
