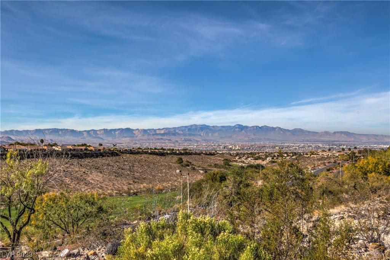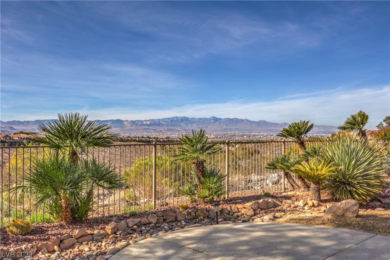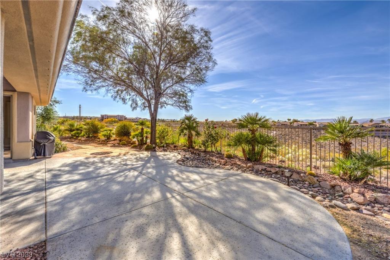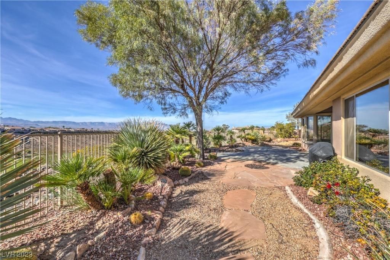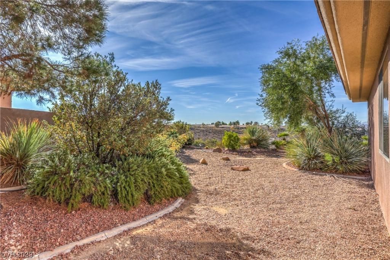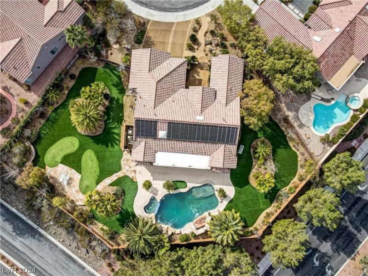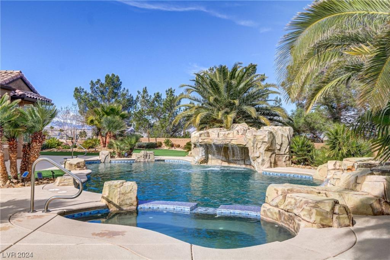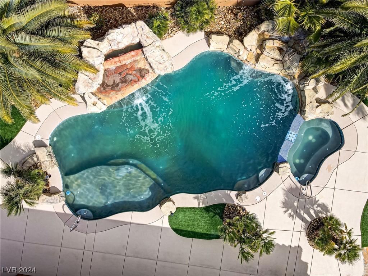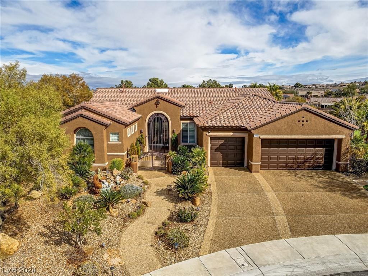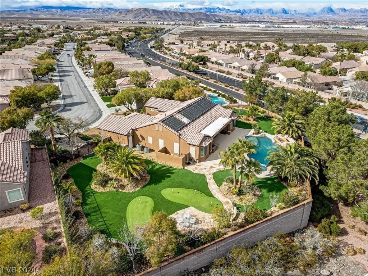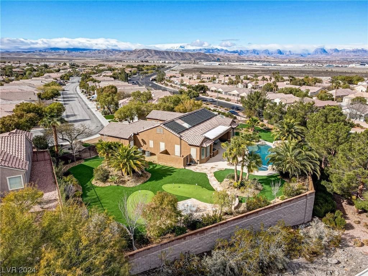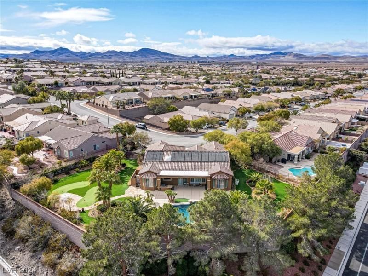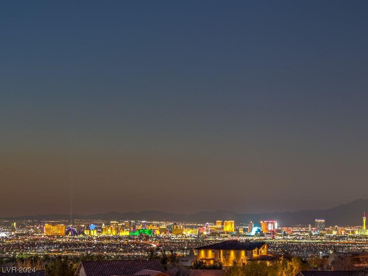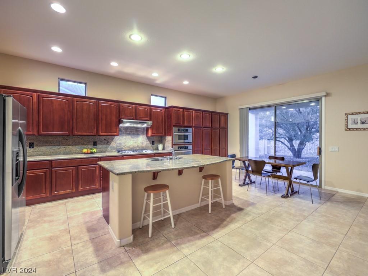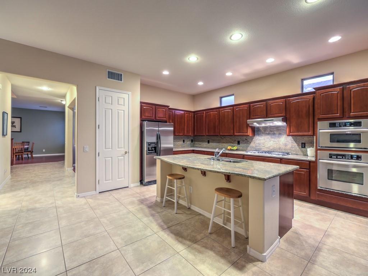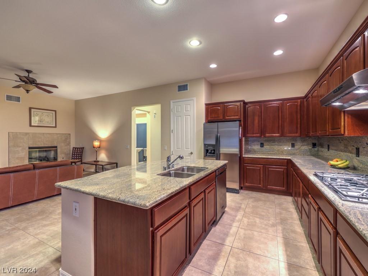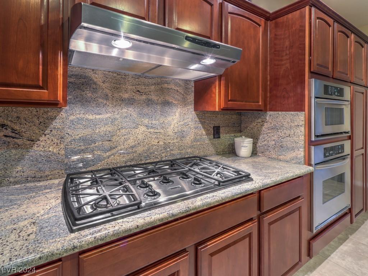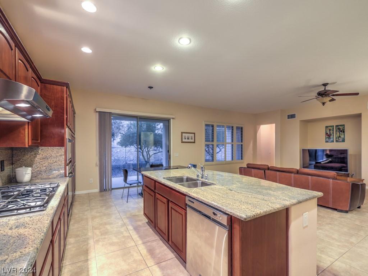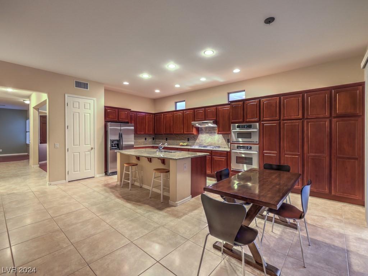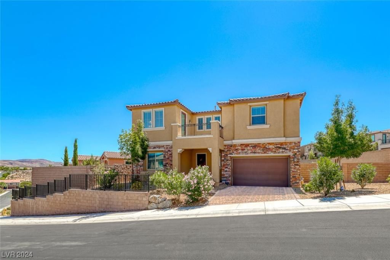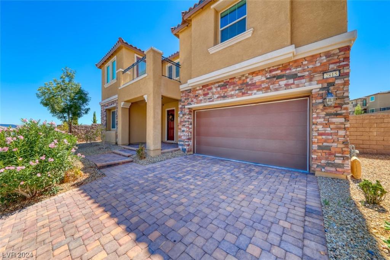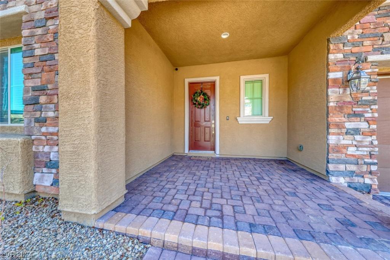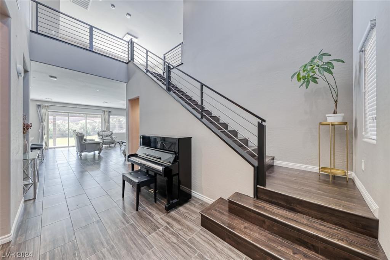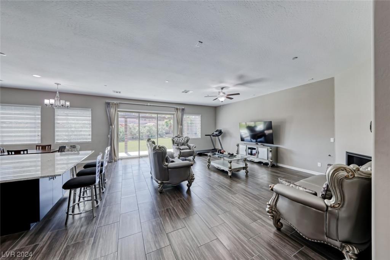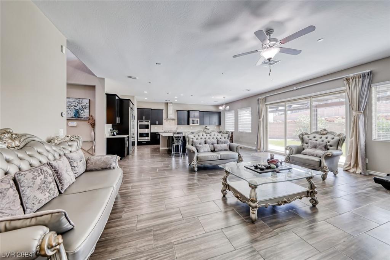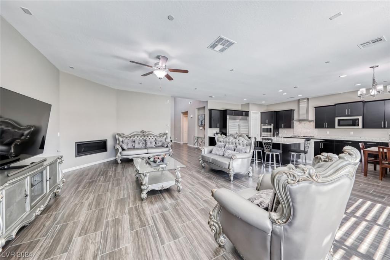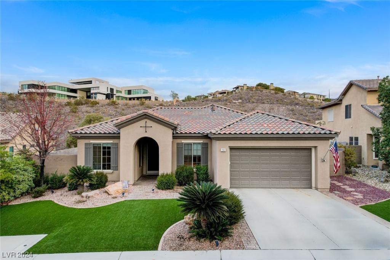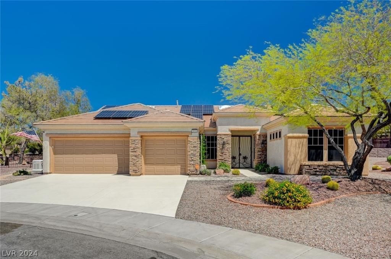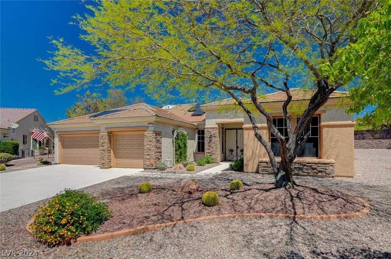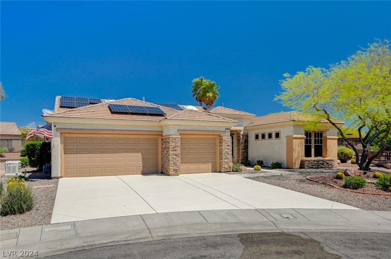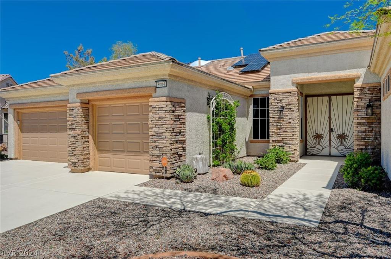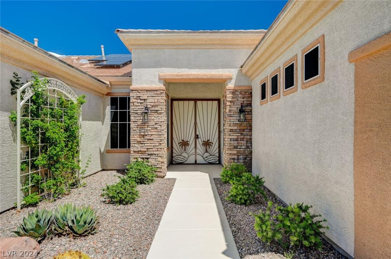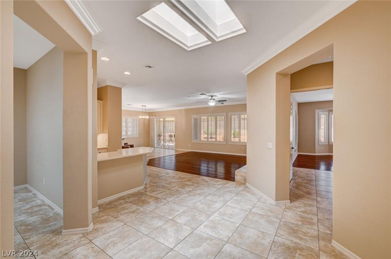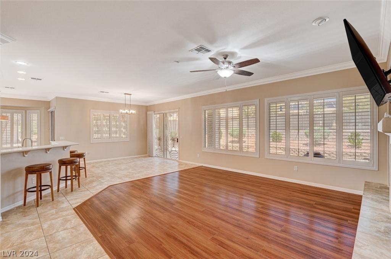SPECTACULAR CITY LIGHTS, SNOW COVERED MOUNTAINS & SUNSET VIEWS IN FABULOUS GUARD GATED ANTHEM COUNTRY CLUB GOLF AND TENNIS COMMUNITY! GORGEOUS 1 STORY, PRACTICAL TOCCATA FLOORPLAN FEATURES A CIRCULAR ENTRY FOYER. 3 BEDROOM, 3 FULL BATH, 3RD BEDROOM IS ATTACHED CASITA WITH DOUBLE FRENCH ENTRY DOORS, 3/4 BATH & ITS OWN A/C HEAT UNIT! SPACIOUS EATIN KITCHEN WITH COUNTER HEIGHT BREAKFAST BAR, GRANITE COUNTERS, NEW STAINLESS STEEL APPLIANCES, GAS FIREPLACE IN FAMILY ROOM. TILE FLOORS THROUGHOUT WALK AREAS & ROOMS WITH WOOD FLOORS. PRIMARY BEDROOM HAS WALKIN CLOSET, JETTED TUB, SEPARATE SHOWER WITH SEAT & STEAM UNIT. CONVENIENT SLIDER DOORS TO ACCESS THE COVERED PATIO/YARD. EXPANDED LAUNDRY ROOM WITH CABINETS. CHARMING YARD WITH EXTENDED PATIO WITH CEILING FANS, FIREPIT, VIEW FENCING, LOOKING OUT TO THE SUN CITY ANTHEM GOLF COURSE. EASY CARE DESERT LANDSCAPE! OVERSIZE 2 CAR GARAGE IS 662 SQ FT. BACK VIEW FENCE SPANS 140 FT & FEATURES FOREVER VIEWS FOR YOUR ULTIMATE LIVING PLEASURE!
Listing Provided Courtesy of BHHS Nevada Properties
Property Details
Price:
$899,900
MLS #:
2541228
Status:
Closed ((Jan 4, 2024))
Beds:
3
Baths:
3
Address:
1 Braelinn Drive
Type:
Single Family
Subtype:
SingleFamilyResidence
Subdivision:
Anthem Cntry Club Parcel 18
City:
Henderson
Listed Date:
Nov 15, 2023
State:
NV
Finished Sq Ft:
2,513
ZIP:
89052
Lot Size:
11,326 sqft / 0.26 acres (approx)
Year Built:
2002
Schools
Elementary School:
Lamping Frank,Lamping Frank
Middle School:
Webb, Del E.
High School:
Coronado High
Interior
Appliances
Built In Electric Oven, Dryer, Dishwasher, Gas Cooktop, Disposal, Microwave, Refrigerator, Washer
Bathrooms
3 Full Bathrooms
Cooling
Central Air, Electric, Refrigerated, Item2 Units
Fireplaces Total
1
Flooring
Tile
Heating
Central, Gas, Multiple Heating Units
Laundry Features
Gas Dryer Hookup, Main Level, Laundry Room
Exterior
Architectural Style
One Story
Community Features
Pool
Construction Materials
Frame, Stucco
Exterior Features
Patio, Private Yard, Sprinkler Irrigation
Other Structures
Guest House
Parking Features
Attached, Finished Garage, Garage, Garage Door Opener, Inside Entrance
Roof
Pitched, Tile
Financial
Buyer Agent Compensation
2.5000%
HOA Fee
$287
HOA Frequency
Monthly
HOA Includes
AssociationManagement,CommonAreas,RecreationFacilities,ReserveFund,Security,Taxes
Taxes
$5,938
Directions
FROM 215, S ON EASTERN, VEER L ON ANTHEM PKWY, L ONTO ANTHEM COUNTRY CLUB GUARD GATE, R ON ANTHEM CLUB DR, R ON COLLETON RIVER, R ON HOLSTON HILLS, 1ST HOME ON BRAELINN
Map
Contact Us
Mortgage Calculator
Similar Listings Nearby
- 3000 Monroe Park Road
Henderson, NV$1,159,000
1.42 miles away
- 12 Oro Valley Drive
Henderson, NV$1,150,000
0.86 miles away
- 2375 Antrim Irish Drive
Henderson, NV$1,150,000
1.72 miles away
- 2815 Athens Ridge Drive
Henderson, NV$1,099,990
1.99 miles away
- 20 Oro Valley Drive
Henderson, NV$1,099,900
0.91 miles away
- 2848 Patriot Park Place
Henderson, NV$1,099,000
0.95 miles away
- 1865 Galleria Spada Street
Henderson, NV$1,099,000
1.98 miles away
- 2170 Monte Bianco Place
Henderson, NV$989,000
1.71 miles away
- 3004 Canton Hills Street
Henderson, NV$974,900
1.52 miles away

1 Braelinn Drive
Henderson, NV
LIGHTBOX-IMAGES
