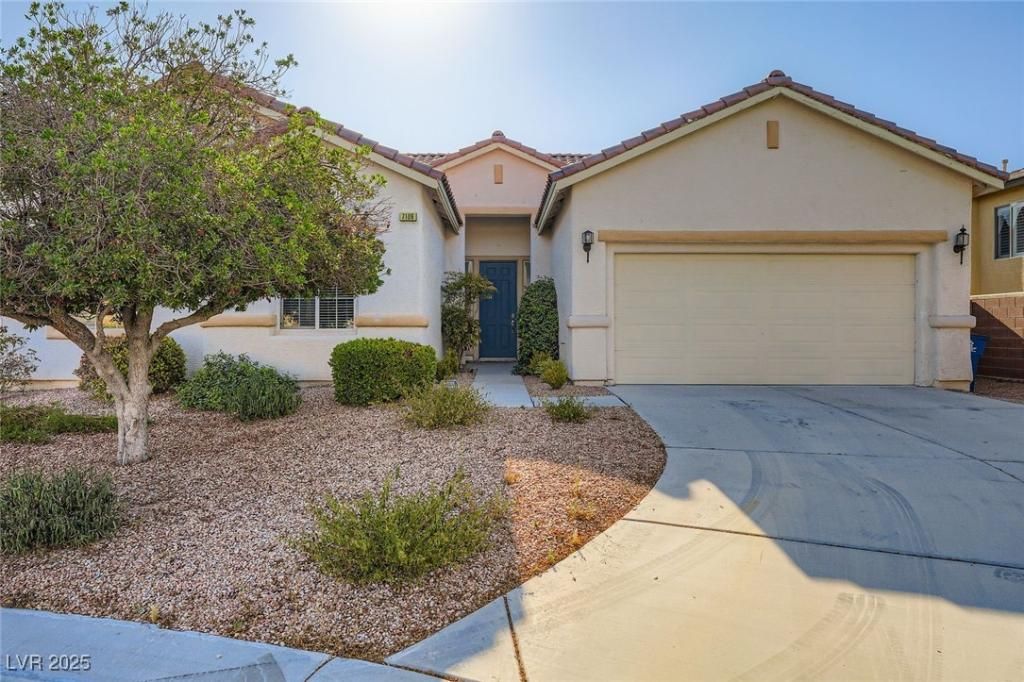Jaw-dropping complete renovation in this single-story stunner in gated community! The custom kitchen features culinary touches, including pro-grade appliances and expansive counter space. Enjoy total open-concept living that creates an immediate wow factor for guests. The spacious, sun-filled primary suite includes a luxurious bath. This well-maintained home boasts gorgeous wood-look tile flooring, ceiling fans, and blinds throughout. Refrigerator, washer and dryer are all included. Versatile bedrooms offer space for guests or a home office. Nestled in a quiet cul-de-sac on an elevated lot, this home sits on nearly ¼ acre with a pool-sized backyard—perfect for entertaining or future outdoor dreams. Enjoy stunning views and added privacy. Every detail has been thoughtfully upgraded for style, comfort, and function. A must-see!
Property Details
Price:
$649,000
MLS #:
2695368
Status:
Active
Beds:
5
Baths:
3
Type:
Single Family
Subtype:
SingleFamilyResidence
Subdivision:
Elkhorn Grand Canyon
Listed Date:
Jun 22, 2025
Finished Sq Ft:
2,497
Total Sq Ft:
2,497
Lot Size:
9,148 sqft / 0.21 acres (approx)
Year Built:
2004
Schools
Elementary School:
Darnell, Marshall C,Darnell, Marshall C
Middle School:
Escobedo Edmundo
High School:
Centennial
Interior
Appliances
Convection Oven, Dryer, Dishwasher, Disposal, Gas Range, Gas Water Heater, Microwave, Refrigerator, Water Heater, Wine Refrigerator, Washer
Bathrooms
2 Full Bathrooms, 1 Half Bathroom
Cooling
Central Air, Electric, Refrigerated, Two Units
Fireplaces Total
1
Flooring
Porcelain Tile, Tile
Heating
Central, Gas, Multiple Heating Units
Laundry Features
Gas Dryer Hookup, Main Level, Laundry Room
Exterior
Architectural Style
One Story
Association Amenities
Gated, Jogging Path, Park
Construction Materials
Frame, Stucco
Exterior Features
Barbecue, Patio, Private Yard, Sprinkler Irrigation
Parking Features
Attached, Finished Garage, Garage, Garage Door Opener, Inside Entrance, Open, Private
Roof
Pitched, Tile
Security Features
Gated Community
Financial
HOA Fee
$85
HOA Frequency
Monthly
HOA Name
Valley Crest HOA
Taxes
$3,931
Directions
From 95 go West on Durango. Right on Elkhorn. Left on Prairie Crest. Enter Valley Crest Community through gate.
Map
Contact Us
Mortgage Calculator
Similar Listings Nearby

7106 Noble Range Street
Las Vegas, NV
LIGHTBOX-IMAGES
NOTIFY-MSG

