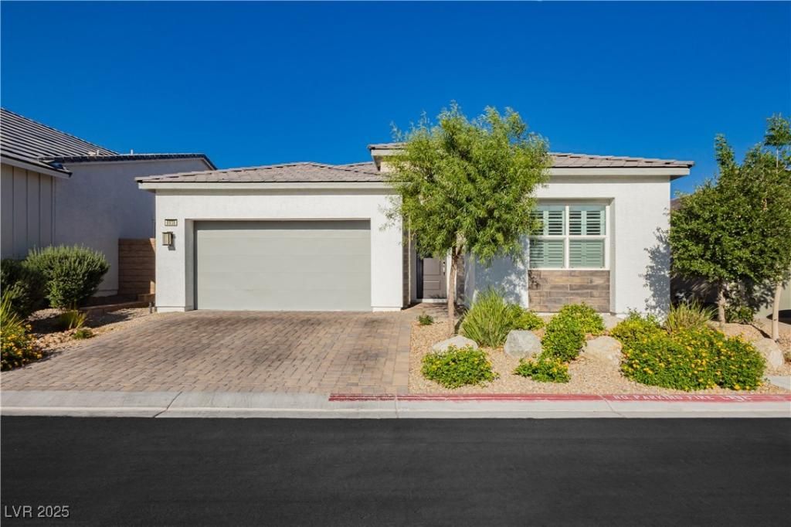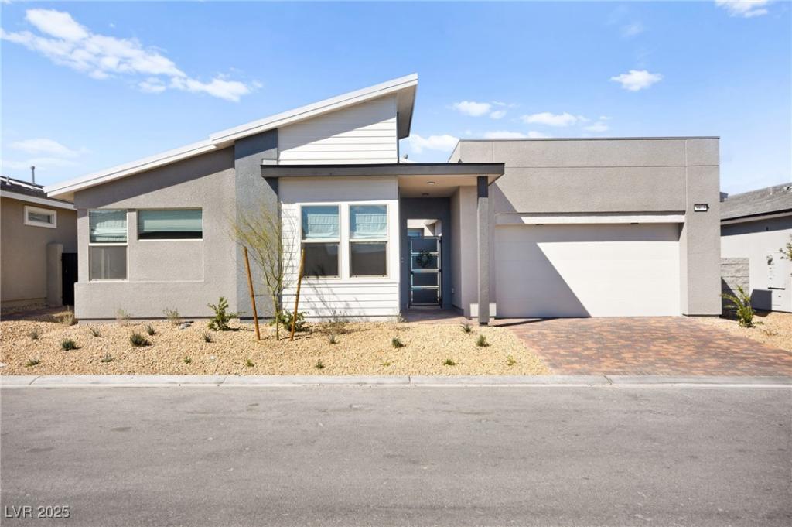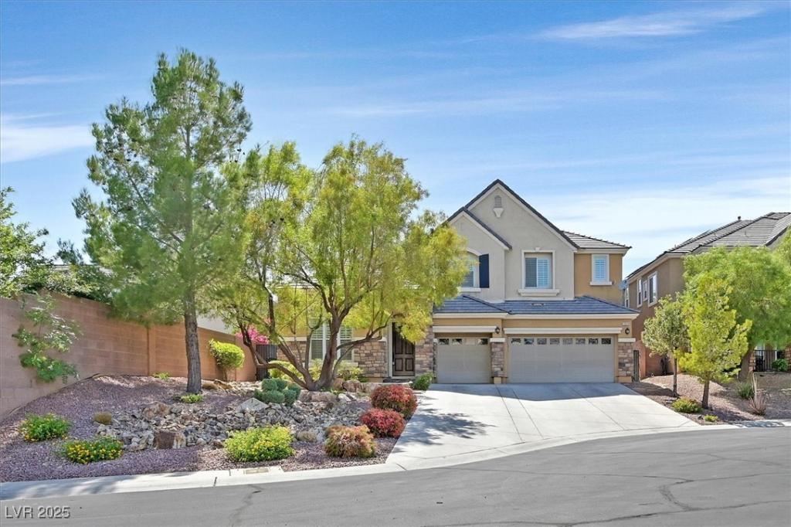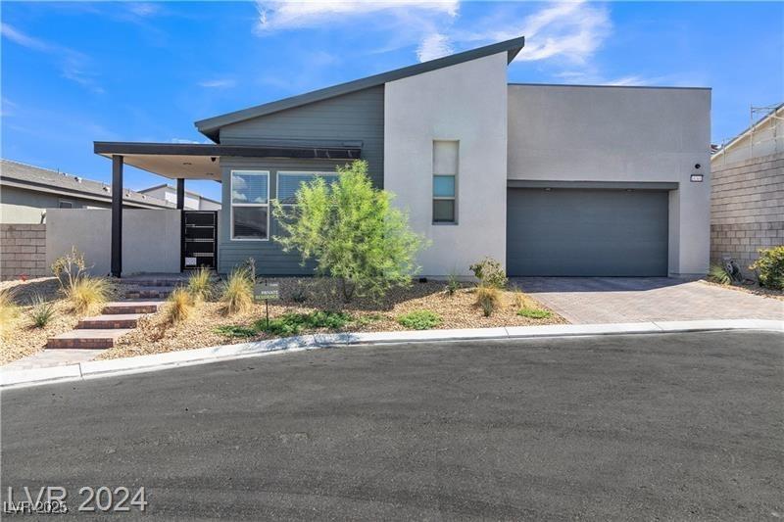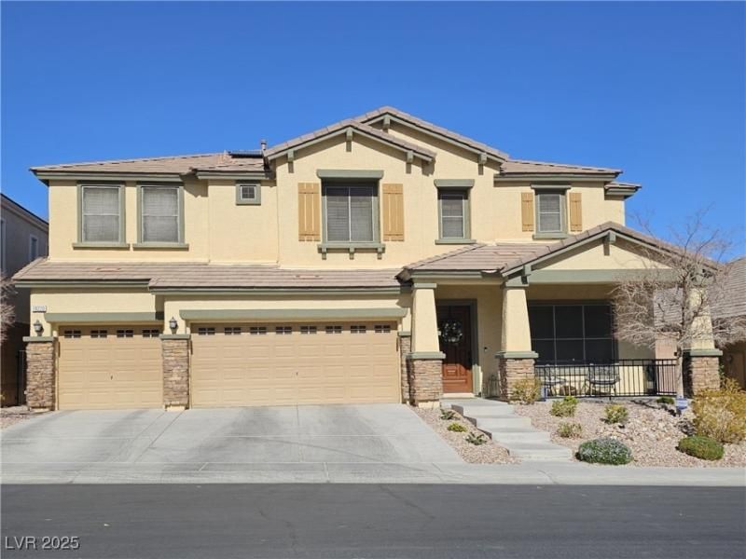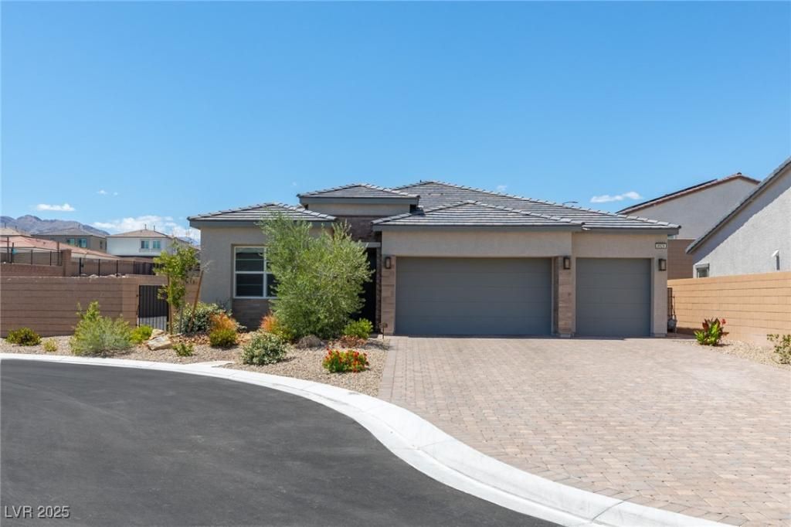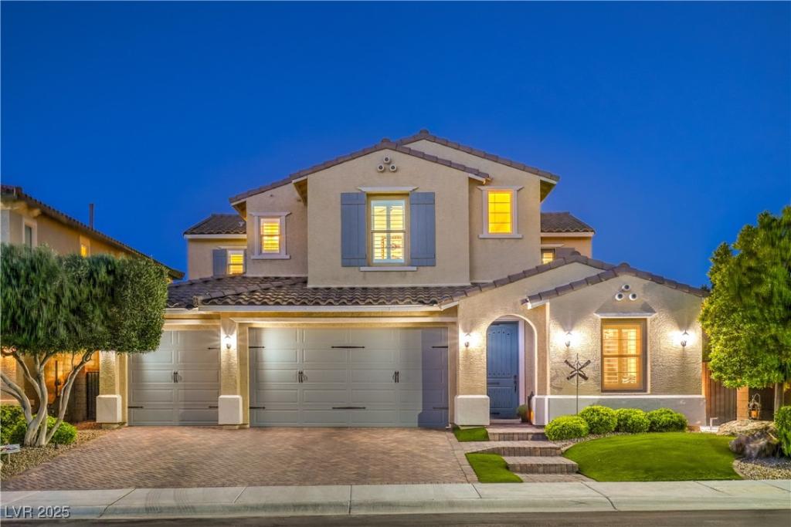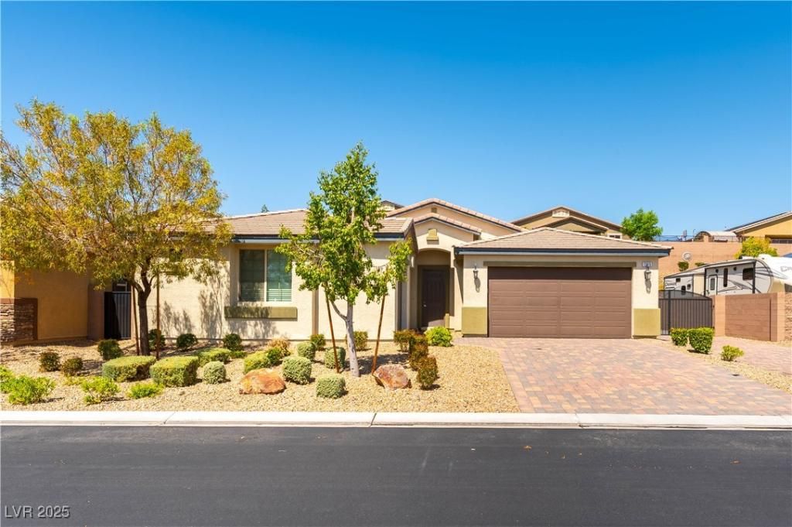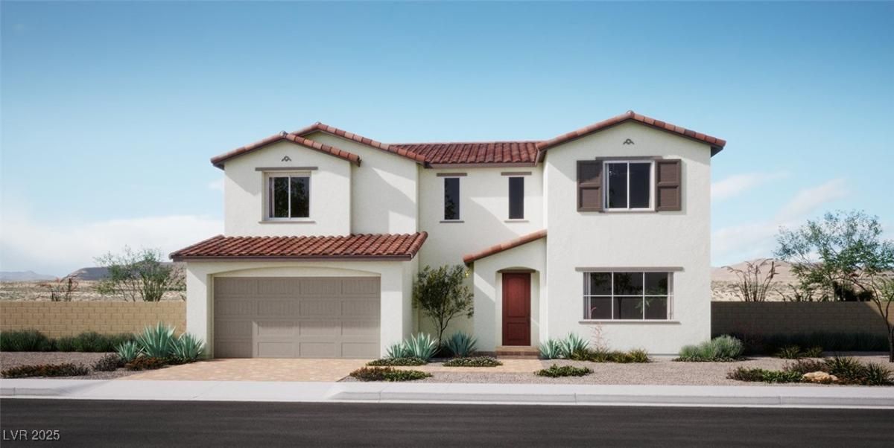Welcome to this stunning 4 B/R, 3 Bath home offering 2,028 sqft of stylish, thoughtfully designed living space. Built by the Toll Brothers, this residence combines luxury craftmanship with contemporary comfort, featuring numerous premium upgrades and modern conveniences for today’s lifestyle.
Step inside and experience the open-concept layout, high quality finishes, and tech-savvy additions that make this home truly stand out. From the upgraded KitchenAid appliances to the elegant wood shutters and smart digital thermostat, every detail has been designed for both comfort and functionality.
Home Network Service Box
Pre-wired Ceiling Electrical Boxes
Backyard Retreat with patio lighting and BBQ gas stub
Delivery Package Lock Box
With spacious bedrooms, a comfortable layout, and backyard ready for gatherings, this home is perfect for both everyday living and special occasions. Located in a desirable neighborhood, this property is a true gem balancing style, safety and smart.
Step inside and experience the open-concept layout, high quality finishes, and tech-savvy additions that make this home truly stand out. From the upgraded KitchenAid appliances to the elegant wood shutters and smart digital thermostat, every detail has been designed for both comfort and functionality.
Home Network Service Box
Pre-wired Ceiling Electrical Boxes
Backyard Retreat with patio lighting and BBQ gas stub
Delivery Package Lock Box
With spacious bedrooms, a comfortable layout, and backyard ready for gatherings, this home is perfect for both everyday living and special occasions. Located in a desirable neighborhood, this property is a true gem balancing style, safety and smart.
Listing Provided Courtesy of Real Broker LLC
Property Details
Price:
$645,000
MLS #:
2694539
Status:
Active
Beds:
4
Baths:
3
Type:
Single Family
Subtype:
SingleFamilyResidence
Subdivision:
Skye Canyon 205 Phase 1
City:
Las Vegas
Listed Date:
Jun 20, 2025
State:
NV
Finished Sq Ft:
2,028
Total Sq Ft:
2,028
ZIP:
89166
Lot Size:
5,227 sqft / 0.12 acres (approx)
Year Built:
2021
Schools
Elementary School:
Divich, Kenneth,Divich, Kenneth
Middle School:
Escobedo Edmundo
High School:
Arbor View
Interior
Appliances
Dishwasher, Energy Star Qualified Appliances, Disposal, Gas Range, Gas Water Heater, Microwave, Tankless Water Heater
Bathrooms
3 Full Bathrooms
Cooling
Central Air, Electric, High Efficiency
Flooring
Carpet, Tile
Heating
Central, Gas, High Efficiency
Laundry Features
Gas Dryer Hookup, Laundry Room
Exterior
Architectural Style
One Story
Association Amenities
Clubhouse, Gated, Pool, Spa Hot Tub
Community Features
Pool
Construction Materials
Frame, Stucco
Exterior Features
Barbecue, Patio, Sprinkler Irrigation
Parking Features
Attached, Finished Garage, Garage, Garage Door Opener, Private
Roof
Tile
Security Features
Security System Owned, Fire Sprinkler System
Financial
HOA Fee
$250
HOA Fee 2
$115
HOA Frequency
Quarterly
HOA Includes
AssociationManagement
HOA Name
Skye Canyon
Taxes
$6,030
Directions
Take the 11 northbound towards Skye Canyon. Exit Skye Canyon Park Dr. and turn left (west). Turn right (north) on Skye Park Dr. Turn left (west) on Canyon View Lane. Turn right (north) on Ashview St (Community Gate). Turn right (east) on Skye Gazer Ave. Turn left (north) on Skye Canyon Ranch St. Location is on the right.
Map
Contact Us
Mortgage Calculator
Similar Listings Nearby
- 9815 Evergreen Pine Street
Las Vegas, NV$835,000
0.81 miles away
- 7033 Twin Forks Peak Street
Las Vegas, NV$830,000
1.93 miles away
- 10301 Fairview Ridge Court
Las Vegas, NV$819,950
0.86 miles away
- 8808 Homestead Road
Las Vegas, NV$799,000
1.69 miles away
- 10220 Radcliffe Peak Avenue
Las Vegas, NV$785,000
1.99 miles away
- 8929 Cassia Winds Street
Las Vegas, NV$775,000
0.31 miles away
- 8126 Majestic Bighorn Street
Las Vegas, NV$775,000
0.63 miles away
- 7265 Southern Magnolia Street
Las Vegas, NV$775,000
1.70 miles away
- 9413 Siren Call Avenue
Las Vegas, NV$751,211
0.65 miles away

,
LIGHTBOX-IMAGES
