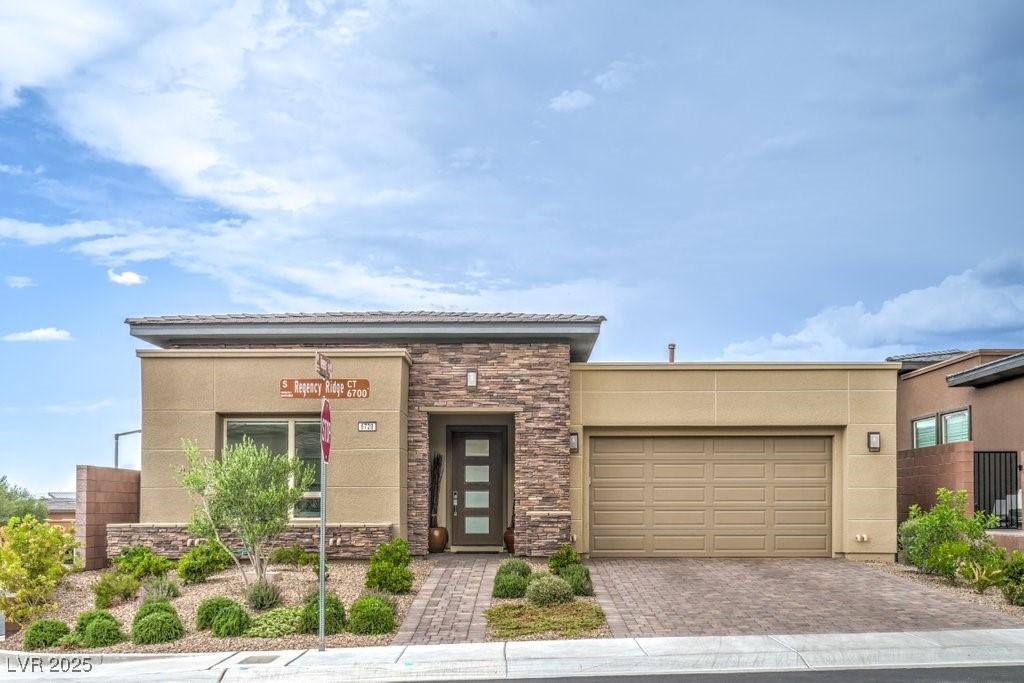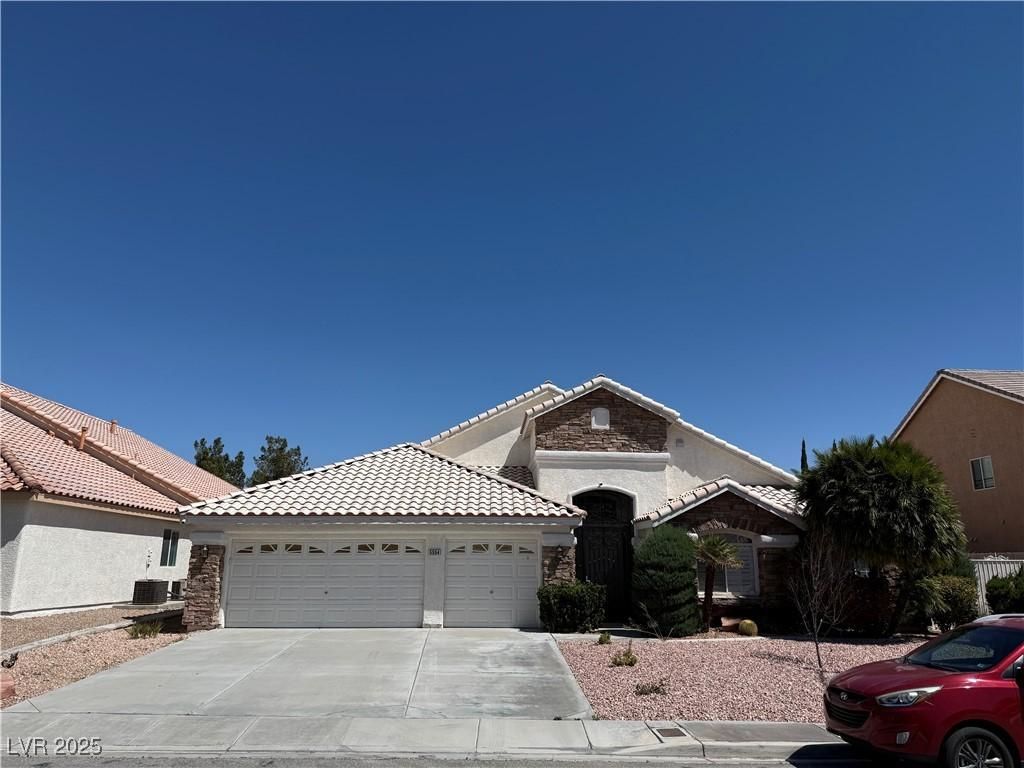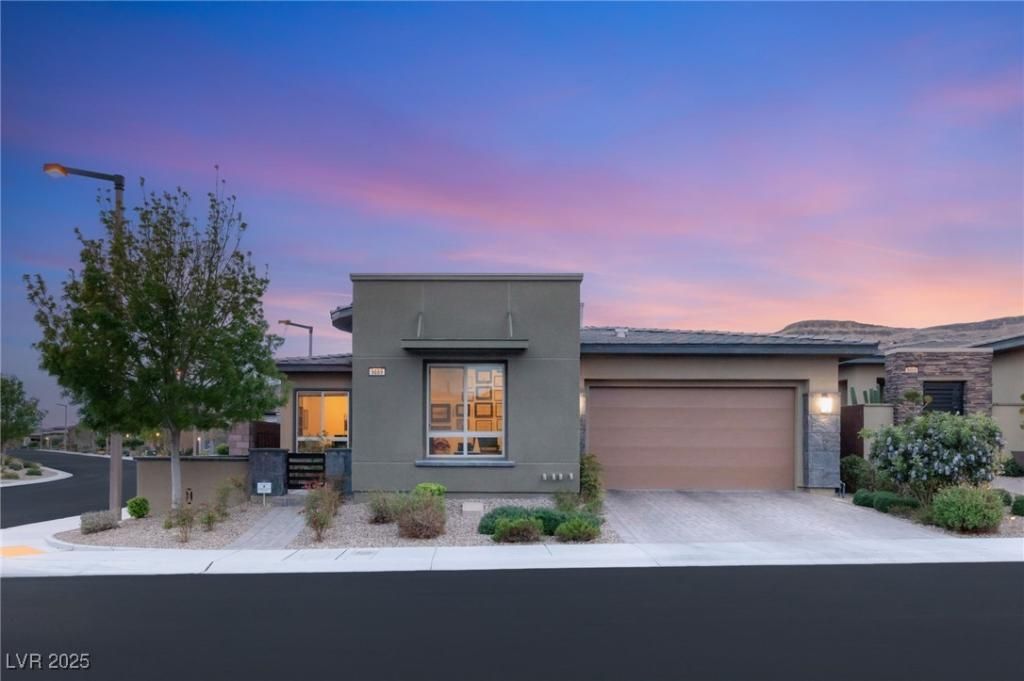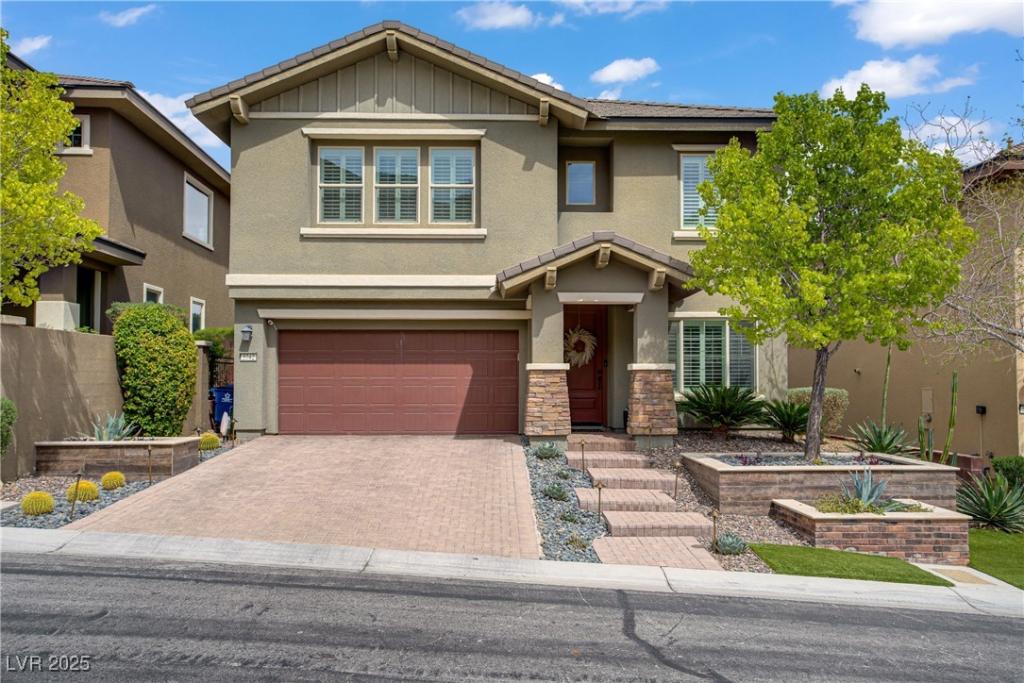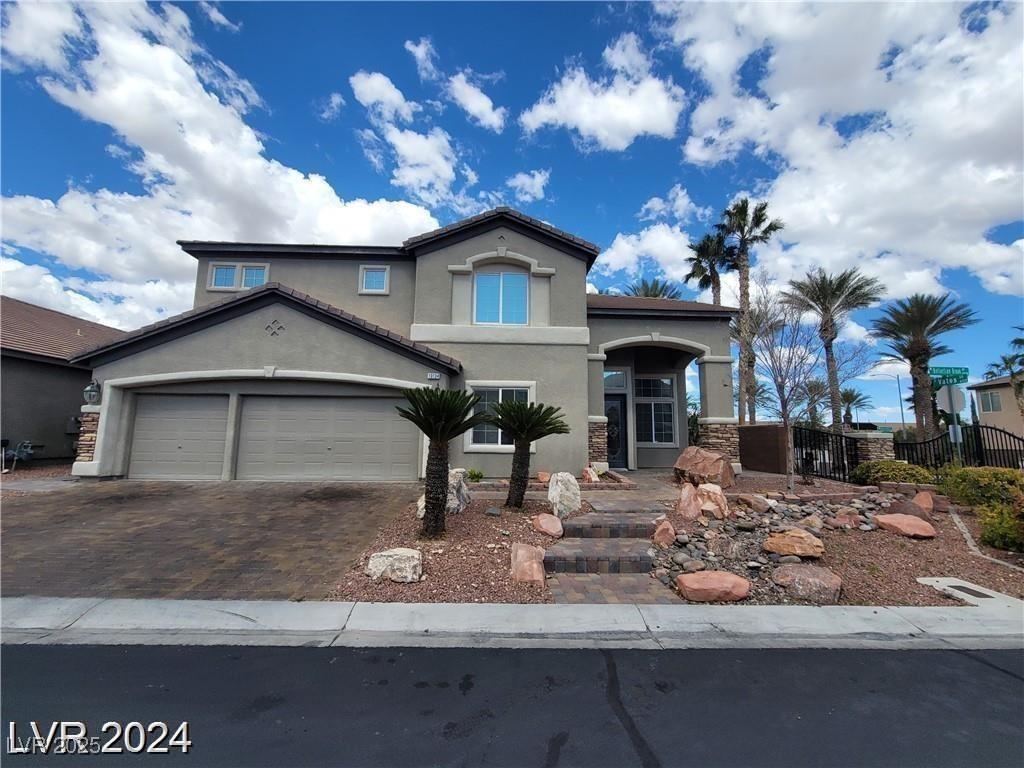This beautiful former model home in the prestigious Jade Ridge community of Summerlin features 3 bedrooms and 2.5 bathrooms, offering both luxury and comfort. The open floor plan is perfect for modern living, with a spacious living area that seamlessly connects to the dining and kitchen spaces. The backyard is a private oasis, complete with a built-in BBQ, perfect for outdoor entertaining while enjoying stunning mountain views. All appliances, including a refrigerator, washer, and dryer, are included, making the move-in process effortless. The home also boasts a tankless water heater for added energy efficiency and endless hot water. The master suite offers a tranquil retreat with a spa-like bathroom and walk-in closet. Located near shops, dining, and walking trails, this home offers both convenience and an active lifestyle. Enjoy the best of Summerlin living in this beautiful, well-appointed home.
Listing Provided Courtesy of Realty ONE Group, Inc
Property Details
Price:
$620,000
MLS #:
2692669
Status:
Active
Beds:
3
Baths:
3
Type:
Single Family
Subtype:
SingleFamilyResidence
Subdivision:
Jade Ridge
City:
Las Vegas
Listed Date:
Jun 17, 2025
State:
NV
Finished Sq Ft:
1,892
Total Sq Ft:
1,892
ZIP:
89148
Lot Size:
5,663 sqft / 0.13 acres (approx)
Year Built:
2019
Schools
Elementary School:
Shelley, Berkley,Shelley, Berkley
Middle School:
Faiss, Wilbur & Theresa
High School:
Sierra Vista High
Interior
Appliances
Dryer, Dishwasher, Energy Star Qualified Appliances, Disposal, Gas Range, Microwave, Refrigerator, Tankless Water Heater, Washer
Bathrooms
2 Full Bathrooms, 1 Half Bathroom
Cooling
Central Air, Electric
Flooring
Tile
Heating
Central, Gas
Laundry Features
Cabinets, Gas Dryer Hookup, Sink, Upper Level
Exterior
Architectural Style
Two Story
Association Amenities
Gated
Exterior Features
Built In Barbecue, Balcony, Barbecue, Courtyard, Patio, Private Yard, Sprinkler Irrigation
Parking Features
Attached, Epoxy Flooring, Garage, Inside Entrance, Private, Storage
Roof
Tile
Security Features
Gated Community
Financial
HOA Fee
$87
HOA Fee 2
$57
HOA Frequency
Monthly
HOA Includes
MaintenanceGrounds
HOA Name
Jade Ridge
Taxes
$4,137
Directions
SOUTH ON FORT APACHE, RIGHT ON MAULE AVE, THROUGH ROUNDABOUT EXIT ON TRAIL RIDGE DR, LEFT ON COPPER EDGE RD, LEFT ON SILVER SPAR RD (JADE RIDGE GATE) LEFT CITRINE BLF WY, LEFT ON PEARL HILLTOP CT. LAST HOUSE ON THE RIGHT.
Map
Contact Us
Mortgage Calculator
Similar Listings Nearby
- 10057 Regency Canyon Way
Las Vegas, NV$799,999
0.35 miles away
- 6728 Regency Ridge Court
Las Vegas, NV$799,999
0.57 miles away
- 129 Chateau Whistler Court
Las Vegas, NV$799,888
1.53 miles away
- 7194 Sage Wren Court
Las Vegas, NV$795,000
0.43 miles away
- 5554 Chicory Falls Court
Las Vegas, NV$788,000
1.89 miles away
- 10015 Wonderful Day Drive
Las Vegas, NV$788,000
1.34 miles away
- 9889 Gemstone Sunset Avenue
Las Vegas, NV$775,000
0.52 miles away
- 5742 Shadow Bend Drive
Las Vegas, NV$775,000
1.98 miles away
- 10134 Reflection Brook Avenue
Las Vegas, NV$774,900
1.23 miles away

7017 Pearl Hilltop Court
Las Vegas, NV
LIGHTBOX-IMAGES


