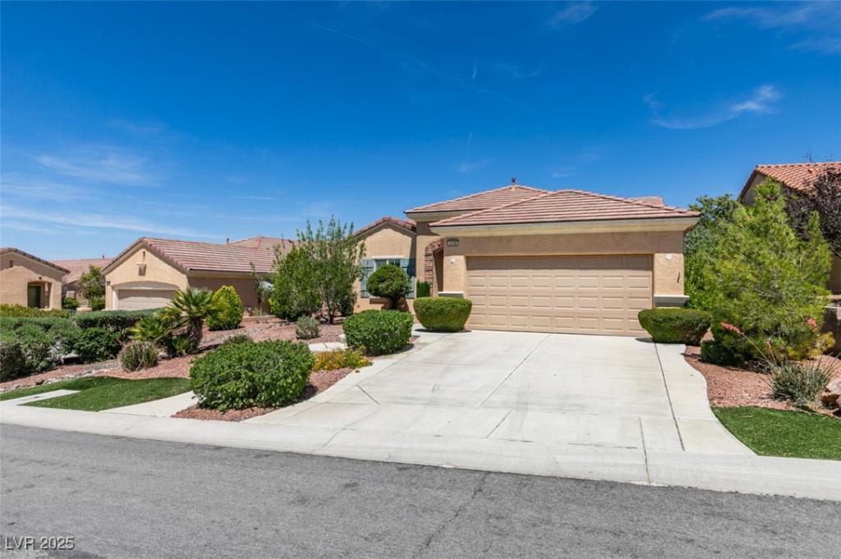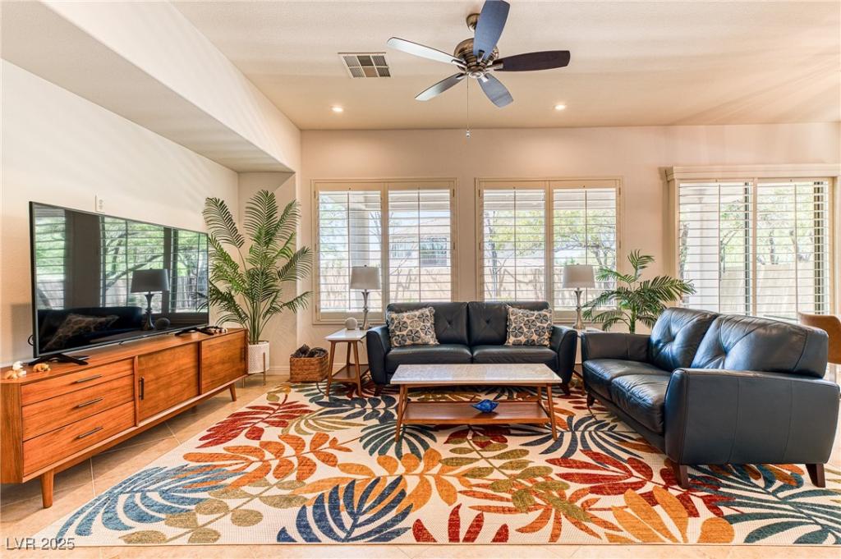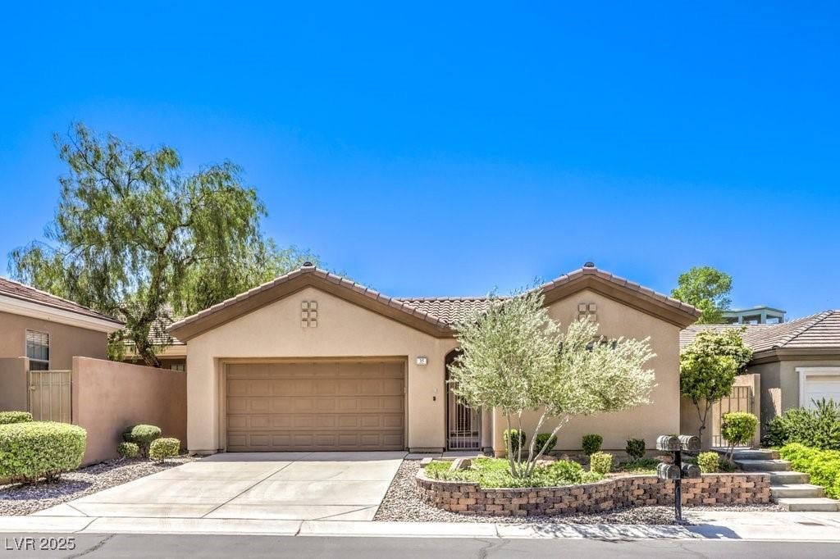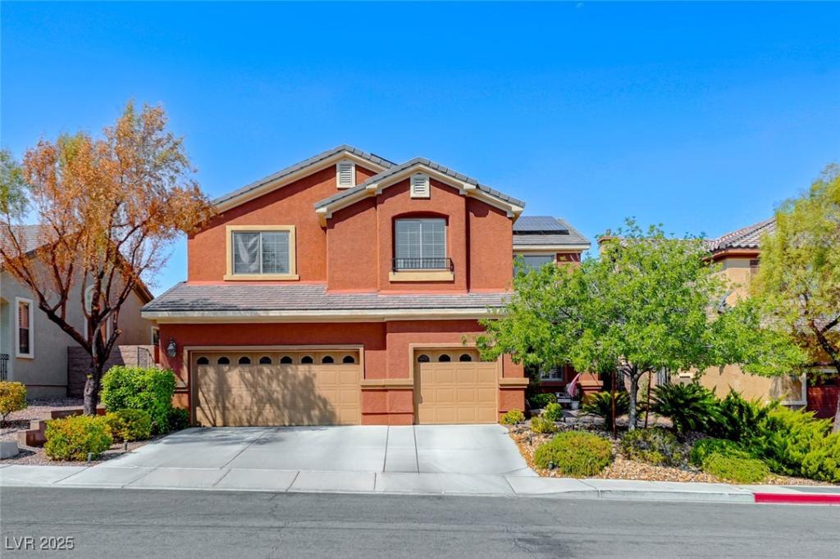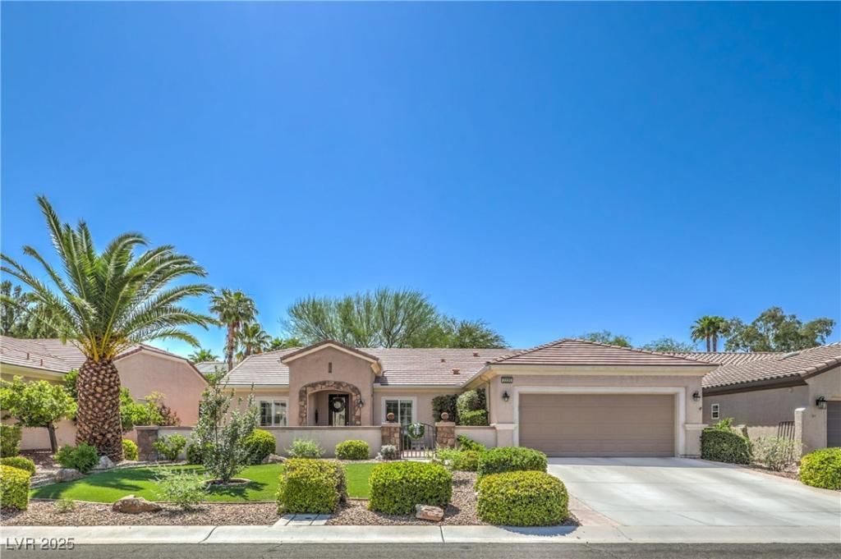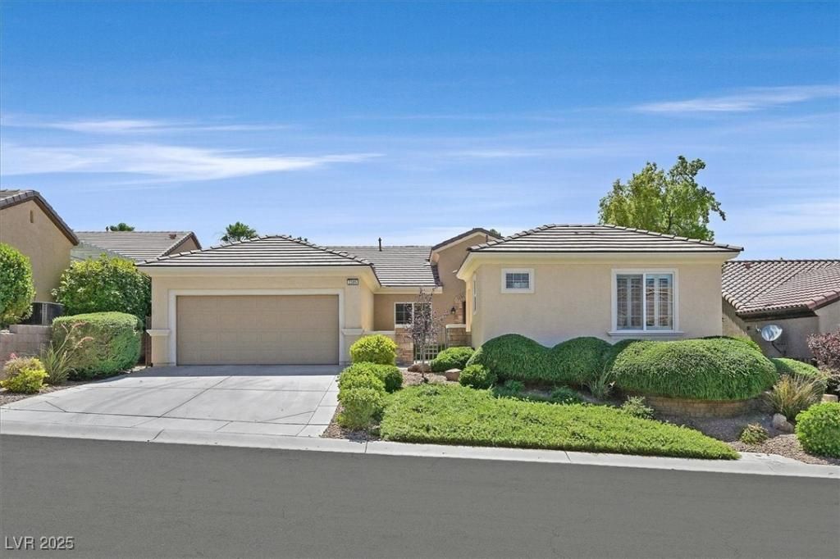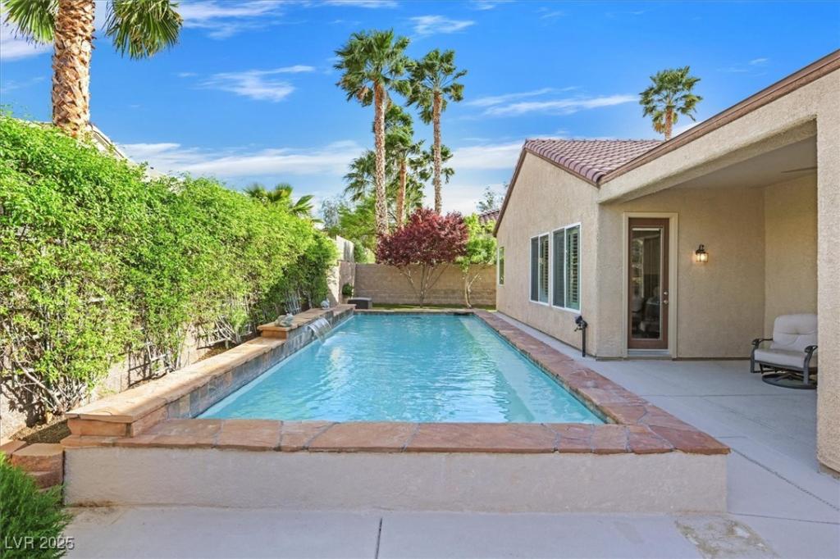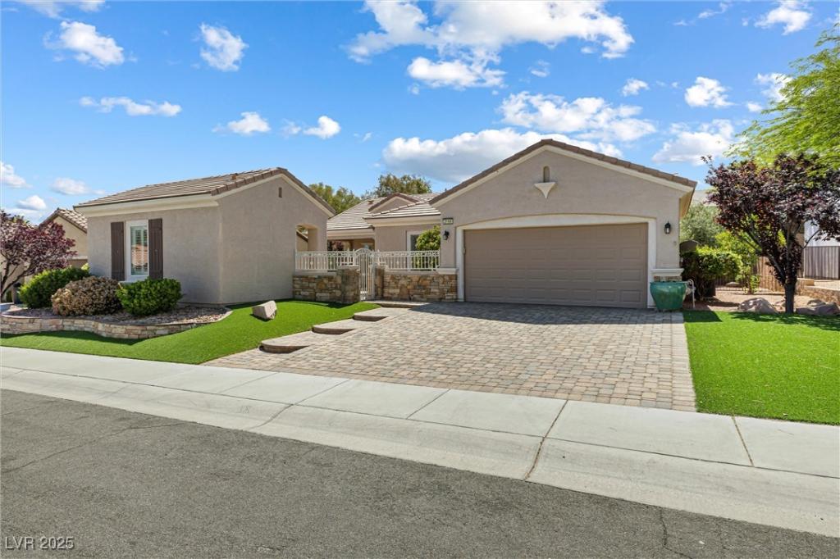Easy to Show! Welcome to this inviting home in the sought-after 55+ community of Sun City Anthem. You’ll appreciate the spacious great room—ideal for relaxing or entertaining. The open layout flows into a well-equipped kitchen with granite counters, ample cabinetry, and a breakfast bar for casual dining.
The smart floor plan offers comfort and privacy, with the primary suite tucked away and featuring an ensuite bath with a built-in dry sauna. A guest bedroom and flexible den—perfect for a home office, hobby space, or reading nook—sit on the opposite side of the home.
A movable fireplace adds charm and flexibility. Step outside to a peaceful backyard, ideal for quiet mornings or evening gatherings. Enjoy access to Sun City Anthem’s exceptional amenities and vibrant social calendar.
This home blends comfort, convenience, and community.
The smart floor plan offers comfort and privacy, with the primary suite tucked away and featuring an ensuite bath with a built-in dry sauna. A guest bedroom and flexible den—perfect for a home office, hobby space, or reading nook—sit on the opposite side of the home.
A movable fireplace adds charm and flexibility. Step outside to a peaceful backyard, ideal for quiet mornings or evening gatherings. Enjoy access to Sun City Anthem’s exceptional amenities and vibrant social calendar.
This home blends comfort, convenience, and community.
Listing Provided Courtesy of BHHS Nevada Properties
Property Details
Price:
$525,000
MLS #:
2680253
Status:
Active
Beds:
2
Baths:
2
Type:
Single Family
Subtype:
SingleFamilyResidence
Subdivision:
Sun City Anthem
City:
Henderson
Listed Date:
May 5, 2025
State:
NV
Finished Sq Ft:
1,712
Total Sq Ft:
1,712
ZIP:
89044
Lot Size:
6,098 sqft / 0.14 acres (approx)
Year Built:
2006
Schools
Elementary School:
Wallin, Shirley & Bill,Wallin, Shirley & Bill
Middle School:
Webb, Del E.
High School:
Liberty
Interior
Appliances
Dryer, Disposal, Gas Range, Microwave, Washer
Bathrooms
2 Full Bathrooms
Cooling
Central Air, Electric
Flooring
Carpet, Ceramic Tile
Heating
Central, Gas
Laundry Features
Gas Dryer Hookup, Main Level, Laundry Room
Exterior
Architectural Style
One Story
Association Amenities
Clubhouse
Community
55+
Construction Materials
Drywall
Exterior Features
Patio
Parking Features
Attached, Garage, Private
Roof
Tile
Financial
HOA Fee
$447
HOA Frequency
Quarterly
HOA Includes
AssociationManagement,RecreationFacilities
HOA Name
SUN CITY
Taxes
$2,652
Directions
Take I-215 Exit at Eastern Avenue and head south on Eastern, keep left on Anthem Parkway, turn left on Atchley Drive, turn R on Idaho Falls, L on Marengo Caves Ave, R on Cordaville Dr.
Map
Contact Us
Mortgage Calculator
Similar Listings Nearby
- 42 Glade Water Drive
Henderson, NV$680,000
1.09 miles away
- 35 Glade Water Drive
Henderson, NV$679,000
1.05 miles away
- 2244 Savannah River Street
Henderson, NV$677,700
0.11 miles away
- 2733 Auchmull Street
Henderson, NV$675,000
1.53 miles away
- 2225 Blackburn Hills Avenue
Henderson, NV$675,000
0.56 miles away
- 2385 Orangeburg Place
Henderson, NV$665,000
0.45 miles away
- 2132 Twin Falls Drive
Henderson, NV$662,000
0.30 miles away
- 2164 Sawtooth Mountain Drive
Henderson, NV$655,000
0.21 miles away
- 2148 Shadow Canyon Drive
Henderson, NV$649,999
0.48 miles away

2240 Cordaville Drive
Henderson, NV
LIGHTBOX-IMAGES
