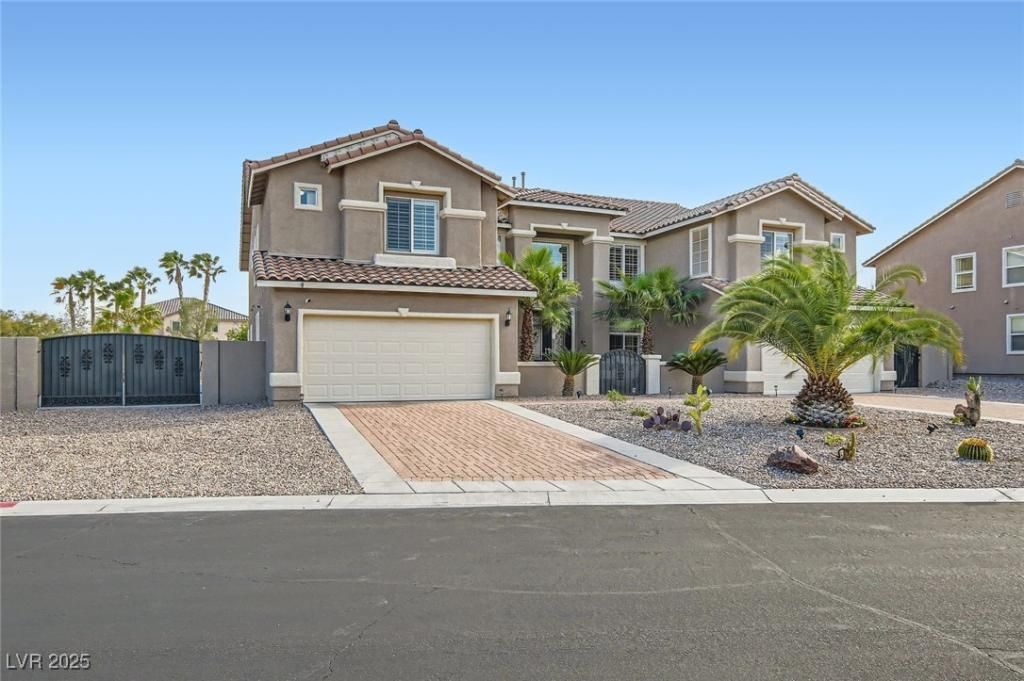6087 square feet of Luxury on a large estate lot highly upgraded with the Ultimate Chefs kitchen, including 4 ovens!!!!Backyard paradise with sparkling pool and spa with stone waterfall feature, stone gas fire pit, 0ver 1200sqft sport court and 2 RV lots, central vacuum system, rolling shutters, 2 primary suites, one upstairs and one downstairs. The upstairs primary suite has its own private staircase, his and her toilet rooms, huge soaker tub, marble shower all complimented by an expansive closet and separate sitting room. This house has it all inside and out.
Property Details
Price:
$1,295,000
MLS #:
2675144
Status:
Active
Beds:
6
Baths:
5
Type:
Single Family
Subtype:
SingleFamilyResidence
Subdivision:
Iron Mountain Estate West
Listed Date:
Apr 19, 2025
Finished Sq Ft:
6,087
Total Sq Ft:
6,087
Lot Size:
16,553 sqft / 0.38 acres (approx)
Year Built:
2003
Schools
Elementary School:
Bilbray, James H.,Bilbray, James H.
Middle School:
Cadwallader Ralph
High School:
Arbor View
Interior
Appliances
Built In Gas Oven, Double Oven, Dryer, Dishwasher, Gas Cooktop, Disposal, Gas Range, Refrigerator, Water Softener Owned, Washer
Bathrooms
4 Full Bathrooms, 1 Half Bathroom
Cooling
Central Air, Electric, Two Units
Fireplaces Total
1
Flooring
Carpet, Ceramic Tile, Luxury Vinyl Plank
Heating
Central, Gas, Multiple Heating Units
Laundry Features
Cabinets, Gas Dryer Hookup, Main Level, Laundry Room, Sink
Exterior
Architectural Style
Two Story
Association Amenities
Gated, Playground, Park
Construction Materials
Block, Stucco, Drywall
Exterior Features
Burglar Bar, Courtyard, Porch, Patio, Private Yard, Shed, Storm Security Shutters, Sprinkler Irrigation
Other Structures
Sheds
Parking Features
Attached, Exterior Access Door, Epoxy Flooring, Finished Garage, Garage, Garage Door Opener, Private, Rv Gated, Rv Access Parking, Rv Paved
Roof
Tile
Security Features
Prewired, Security System Leased, Gated Community
Financial
HOA Fee
$108
HOA Frequency
Monthly
HOA Includes
AssociationManagement
HOA Name
Astoria IronMountain
Taxes
$6,285
Directions
95 North to Durango, right on Durango, left on El Capitan, left on Iron Mountain and right into Ironwood community.
Map
Contact Us
Mortgage Calculator
Similar Listings Nearby

9029 Barium Rock Avenue
Las Vegas, NV
LIGHTBOX-IMAGES
NOTIFY-MSG

