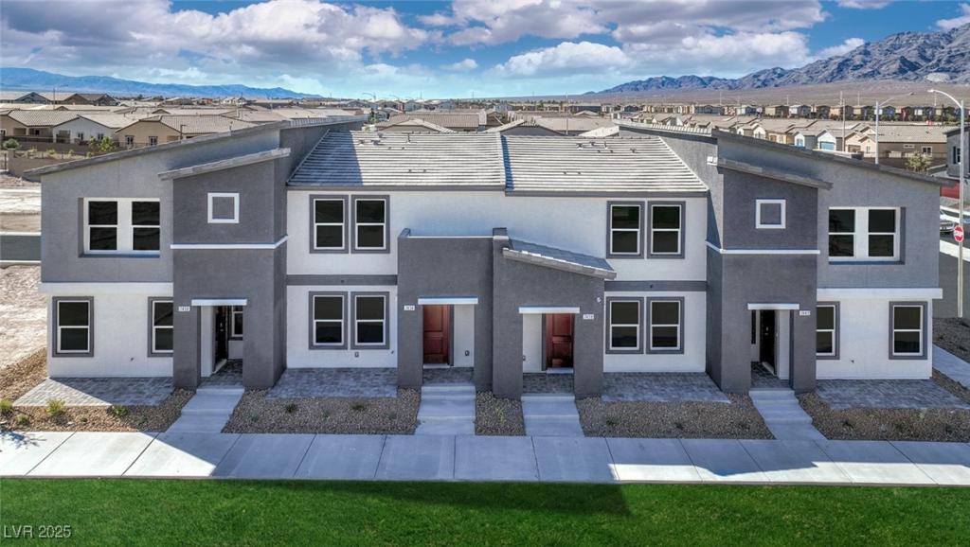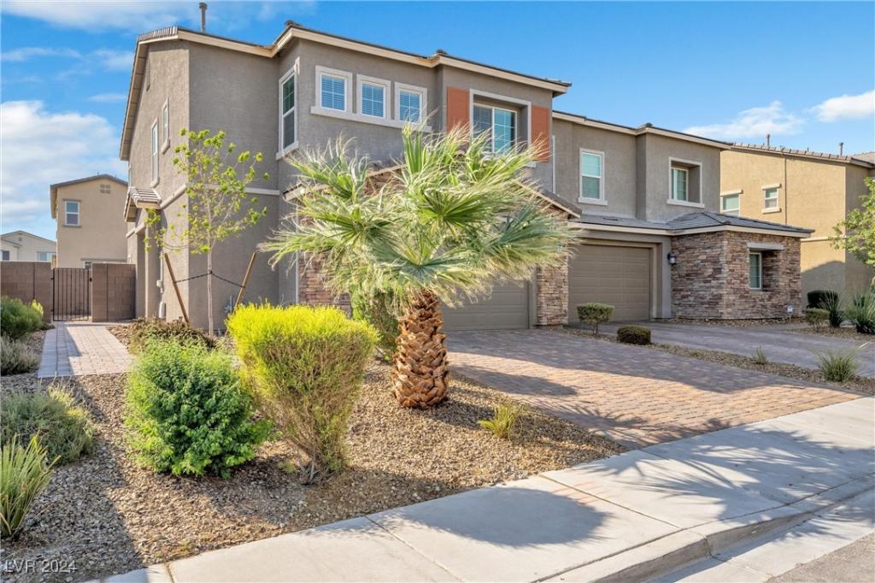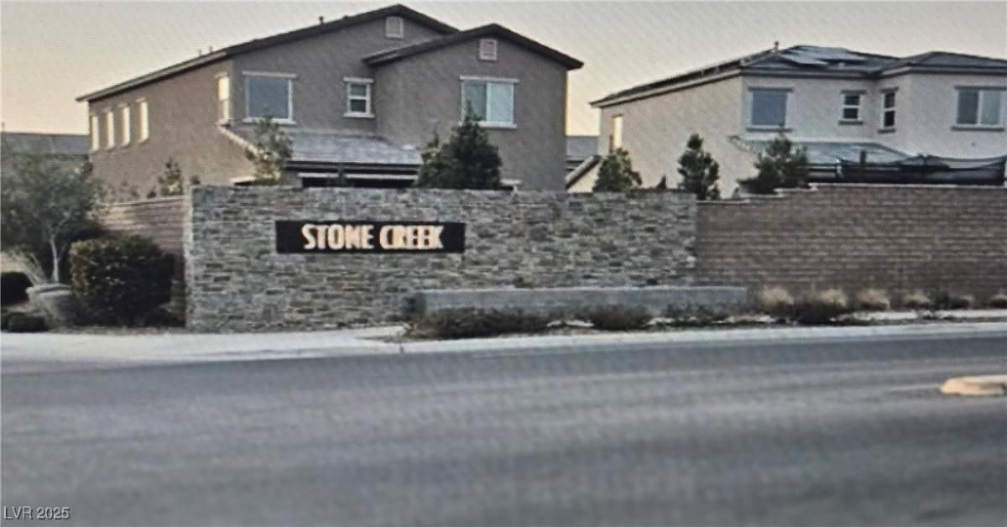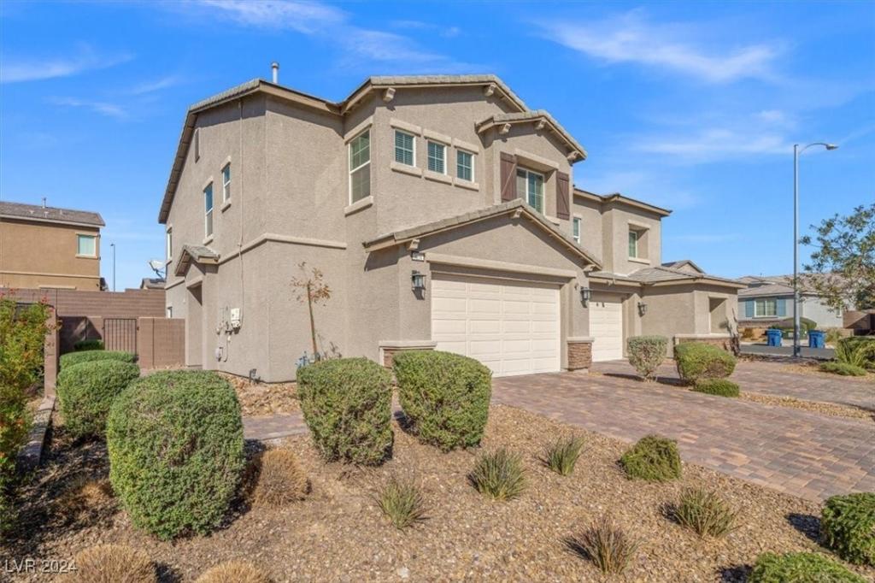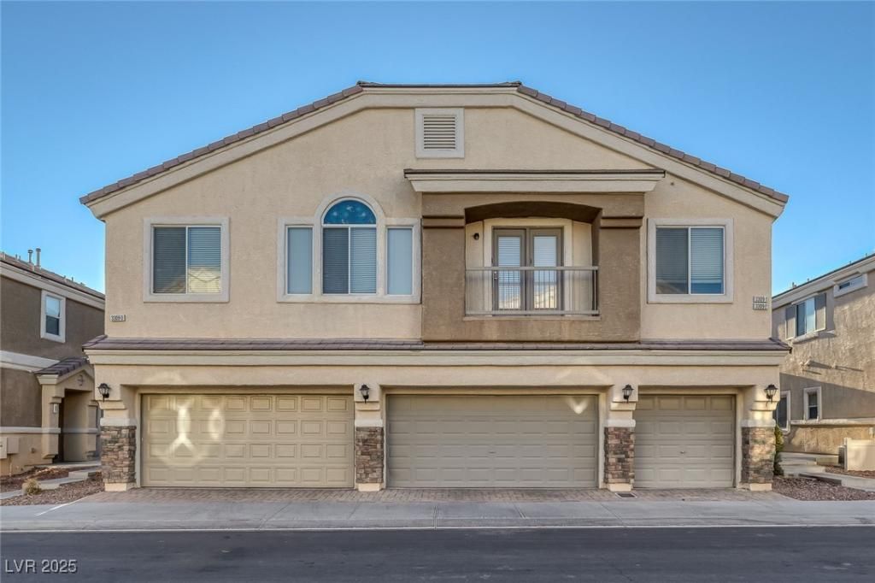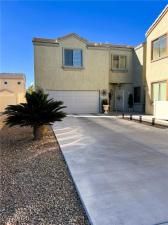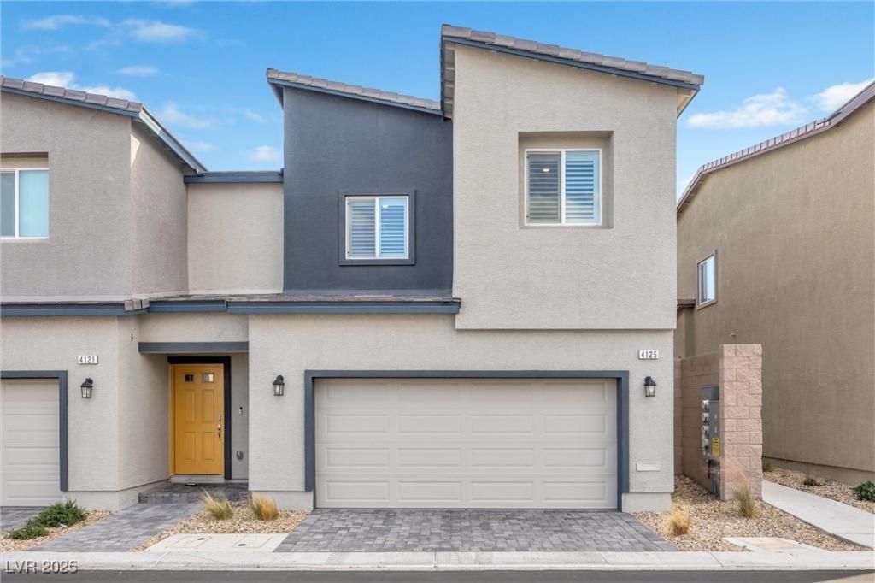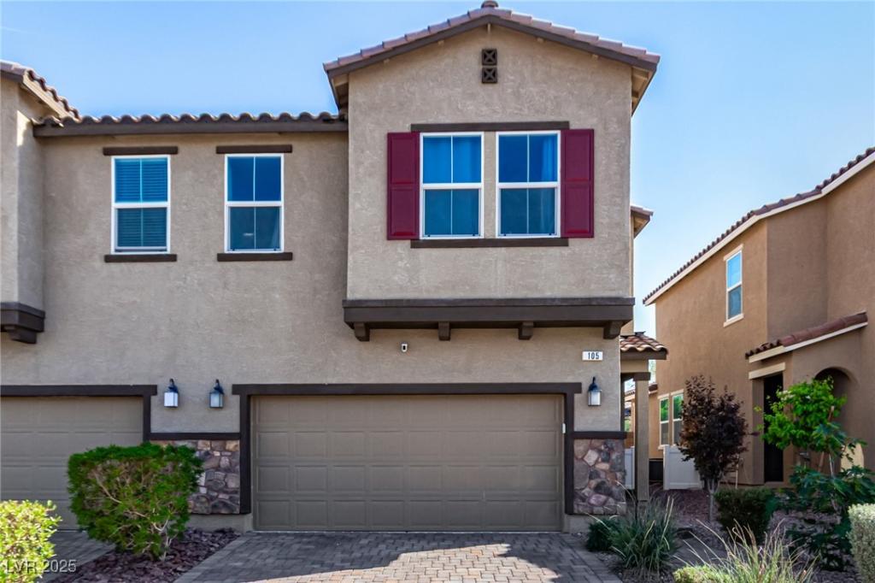Brand NEW, 3 Bedroom with Loft! 2 Story Townhouse in the Heartland Masterplan! DR Horton Home backed by Fortune 500 Company. Spacious, OPEN Floorplan with 3 Bedrooms, Loft, Gorgeous kitchen with Appliances (Oven/Range, Microwave, Dishwasher, AND Fridge), Quartz Counters, Undermount Sink & Island! Washer, Dryer, and Blinds are included too! LVP Flooring, Smart Home Features, Walter Filtration System and MORE!!! SOOOOO MANY Included features you have to come see it to believe it!!
Listing Provided Courtesy of D R Horton Inc
Property Details
Price:
$360,990
MLS #:
2674706
Status:
Active
Beds:
3
Baths:
3
Type:
Townhouse
Subdivision:
Vts Village 1 Parcel 108 Phase 1
City:
North Las Vegas
Listed Date:
Apr 15, 2025
State:
NV
Finished Sq Ft:
1,410
Total Sq Ft:
1,410
ZIP:
89084
Lot Size:
2,178 sqft / 0.05 acres (approx)
Year Built:
2024
Schools
Elementary School:
Triggs, Vincent,Triggs, Vincent
Middle School:
Saville Anthony
High School:
Legacy
Interior
Appliances
Dryer, Dishwasher, Energy Star Qualified Appliances, Electric Cooktop, Electric Range, Disposal, Microwave, Refrigerator, Water Purifier, Washer
Bathrooms
1 Full Bathroom, 1 Three Quarter Bathroom, 1 Half Bathroom
Cooling
Central Air, Electric, High Efficiency
Flooring
Carpet, Luxury Vinyl Plank
Heating
Central, Electric, High Efficiency, Zoned
Laundry Features
Electric Dryer Hookup, Laundry Room, Upper Level
Exterior
Architectural Style
Two Story
Association Amenities
Dog Park, Gated, Jogging Path, Playground, Park, Pool
Community Features
Pool
Exterior Features
Courtyard, Porch, Sprinkler Irrigation
Parking Features
Attached, Garage, Garage Door Opener, Inside Entrance, Private, Guest
Roof
Tile
Security Features
Fire Sprinkler System, Gated Community
Financial
HOA Fee
$77
HOA Fee 2
$88
HOA Frequency
Monthly
HOA Includes
MaintenanceGrounds
HOA Name
Villages at Tule
Taxes
$3,600
Directions
Heartland Trails Community. Take 215 and Exit Aliante Pkwy. North to Elkhorn (Just past Aliante Hotel). Make a right on Elkhorn. Right on Niles Wild Drive and follow signage.
Map
Contact Us
Mortgage Calculator
Similar Listings Nearby
- 6919 Denio Island Street 0
North Las Vegas, NV$435,000
0.66 miles away
- 7050 Fossil Rim Street
Las Vegas, NV$433,950
0.51 miles away
- 7051 Denio Island Street
North Las Vegas, NV$429,900
0.52 miles away
- 3309 Jamaica Princess Place 3
North Las Vegas, NV$390,000
1.47 miles away
- 6329 Kitamaya Street
North Las Vegas, NV$372,000
1.63 miles away
- 4125 Venus Falls Avenue
North Las Vegas, NV$370,000
1.80 miles away
- 3405 Robust Robin Place 3
North Las Vegas, NV$365,000
1.56 miles away
- 105 Pollentia Avenue
North Las Vegas, NV$365,000
1.71 miles away

,
LIGHTBOX-IMAGES
