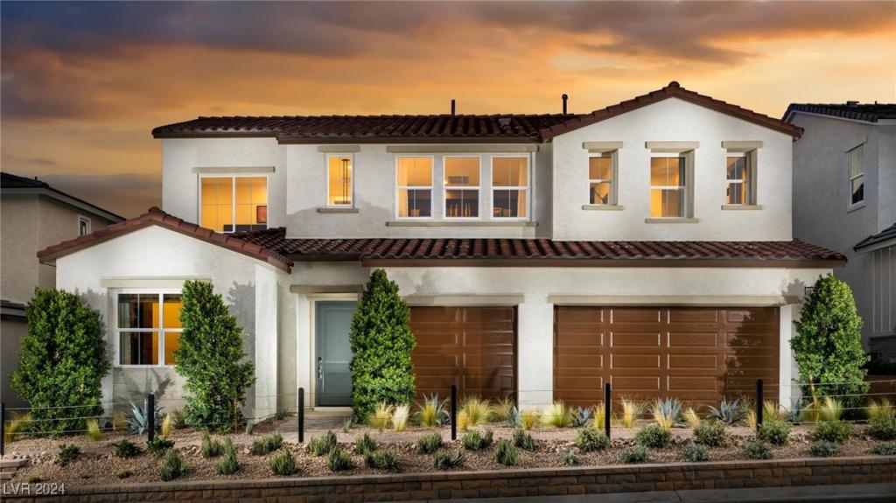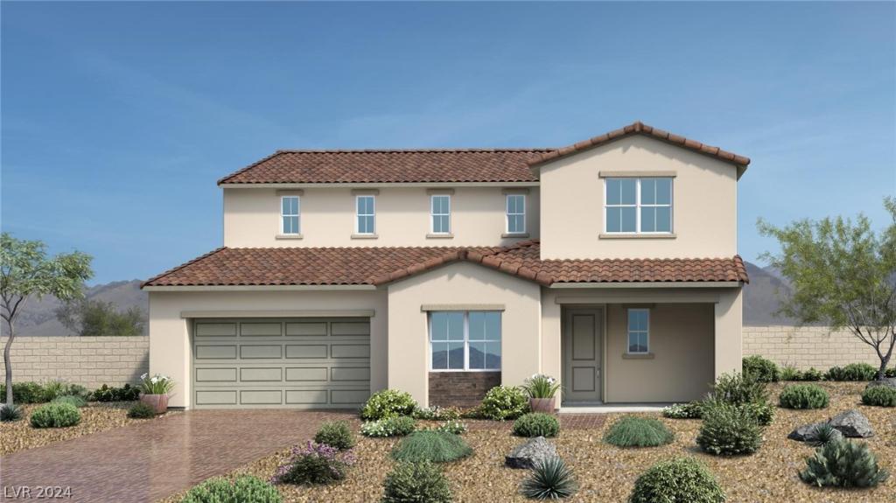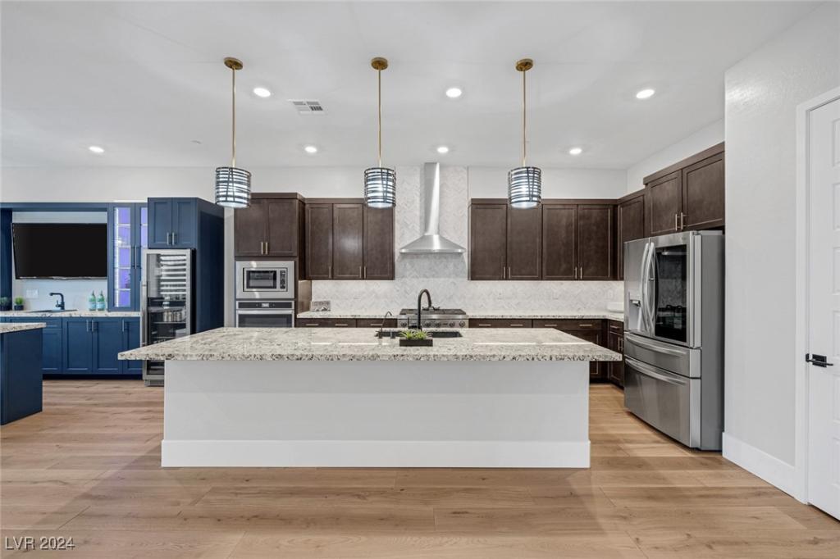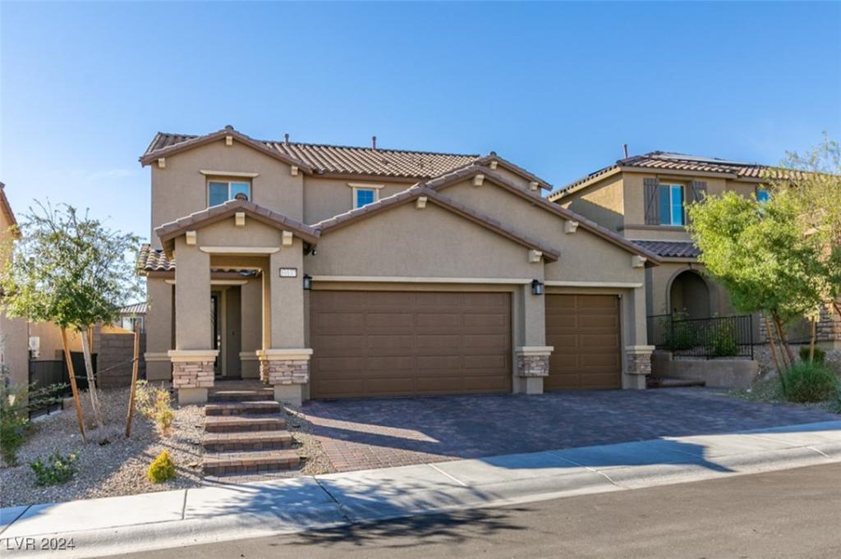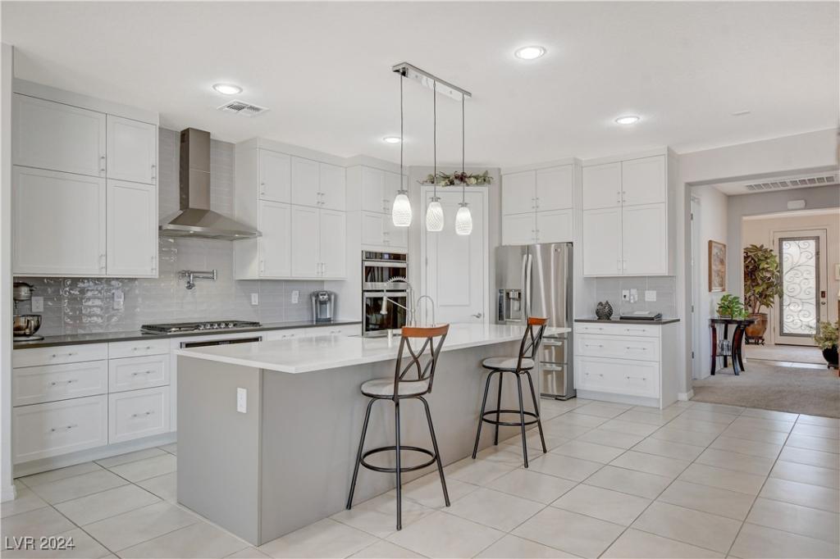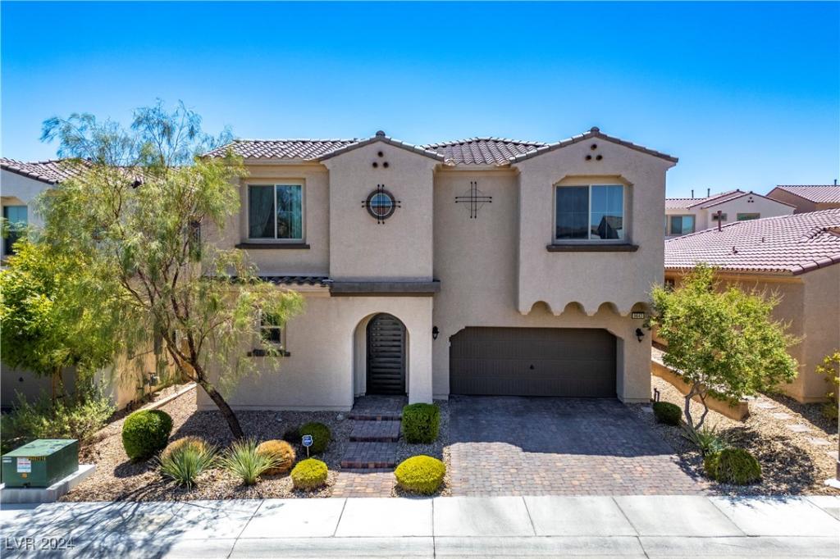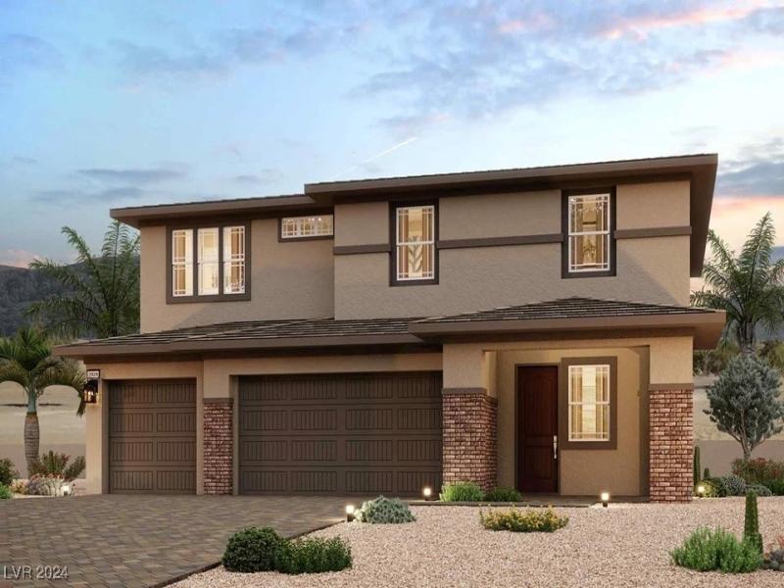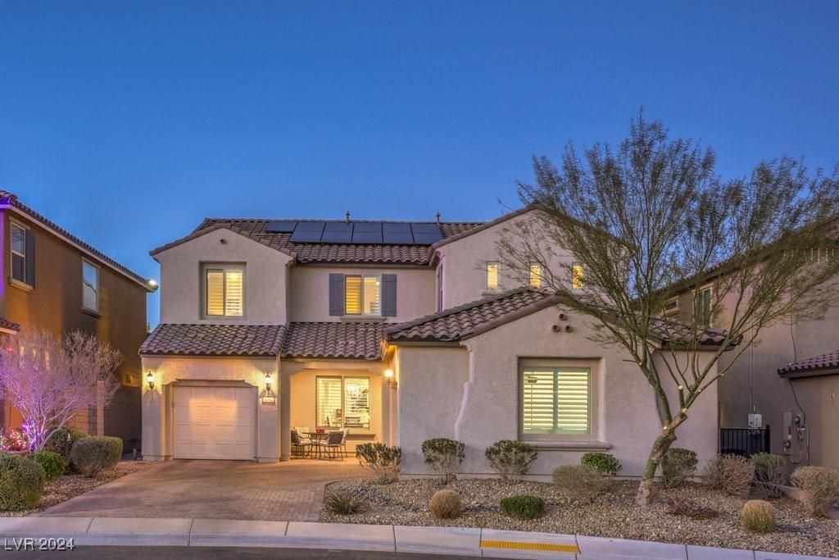Fully upgraded home in a gated community in the Northwest awaits you! This 4 bedroom/ 3 bathroom home offers unobstructed mountain views from the yard and balcony! This home has a lot to offer! With 9ft ceilings on both floors the house feels very spacious, luxury vinyl floors installed in the first floor gives a vibrant tone overall. The kitchen has stainless steel appliances, 42″ cabinets with upgraded handles, extended granite countertops and custom backsplash. The landscaped yard is a great mix of expensive pavers, turf with a stucco covered patio perfect for entertaining. You do have a bedroom and a full bathroom downstairs perfect for guests. Upstairs comes with a good sized loft, a huge primary bedroom and bathroom together with two other bedrooms awaiting the next owner’s personal touches. Schedule your tour NOW.
Listing Provided Courtesy of Keller Williams VIP
Property Details
Price:
$604,999
MLS #:
2641024
Status:
Active
Beds:
4
Baths:
3
Type:
Single Family
Subtype:
SingleFamilyResidence
Subdivision:
Sunstone – Parcel D Phase 2
City:
Las Vegas
Listed Date:
Dec 25, 2024
State:
NV
Finished Sq Ft:
2,715
Total Sq Ft:
2,715
ZIP:
89143
Lot Size:
3,920 sqft / 0.09 acres (approx)
Year Built:
2022
Schools
Elementary School:
Bilbray, James H.,Bilbray, James H.
Middle School:
Cadwallader Ralph
High School:
Arbor View
Interior
Appliances
Dryer, Disposal, Gas Range, Microwave, Refrigerator, Washer
Bathrooms
2 Full Bathrooms, 1 Three Quarter Bathroom
Cooling
Central Air, Electric, High Efficiency
Flooring
Carpet, Luxury Vinyl, Luxury Vinyl Plank, Tile
Heating
Central, Gas, High Efficiency, Zoned
Laundry Features
Gas Dryer Hookup, Upper Level
Exterior
Architectural Style
Two Story
Construction Materials
Drywall
Exterior Features
Balcony, Porch, Private Yard, Sprinkler Irrigation
Parking Features
Attached, Garage, Garage Door Opener, Inside Entrance, Private
Roof
Pitched, Tile
Financial
HOA Fee
$145
HOA Fee 2
$155
HOA Frequency
Quarterly
HOA Name
Archer
Taxes
$6,294
Directions
Take US-95 N towards Reno. Take exit 95 toward N Skye Canyon Park Dr. Turn right onto W Skye Canyon Park Dr then make a left on O’Hare Rd.
Map
Contact Us
Mortgage Calculator
Similar Listings Nearby
- 10208 Bismarck Palms Avenue
Las Vegas, NV$779,995
1.29 miles away
- 10215 Bismarck Palms Avenue
Las Vegas, NV$765,995
1.31 miles away
- 10065 Auburn Rose Avenue
Las Vegas, NV$750,000
0.94 miles away
- 10137 Skye Saddle Avenue
Las Vegas, NV$749,900
1.60 miles away
- 8286 Skye Gorge Street
Las Vegas, NV$749,500
1.83 miles away
- 10049 Ruby Rose Avenue
Las Vegas, NV$735,190
0.95 miles away
- 9643 Ponderosa Skye Court
Las Vegas, NV$735,000
1.44 miles away
- 8401 Waterwood Street
Las Vegas, NV$732,240
1.83 miles away
- 9994 Chaparral Wind Avenue
Las Vegas, NV$730,000
1.35 miles away

,
LIGHTBOX-IMAGES



















































