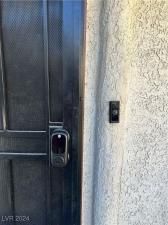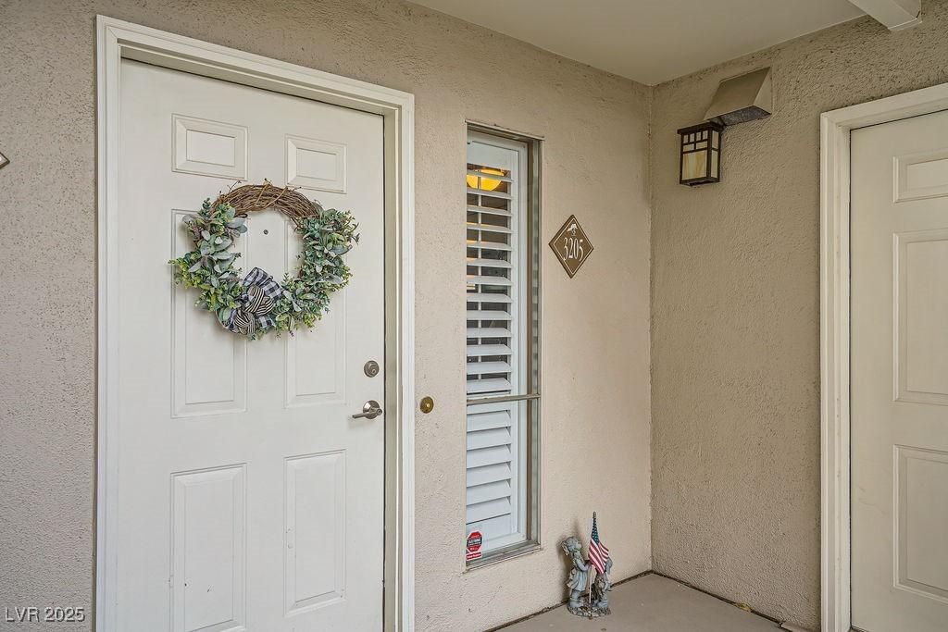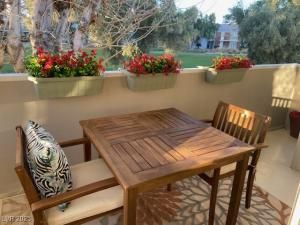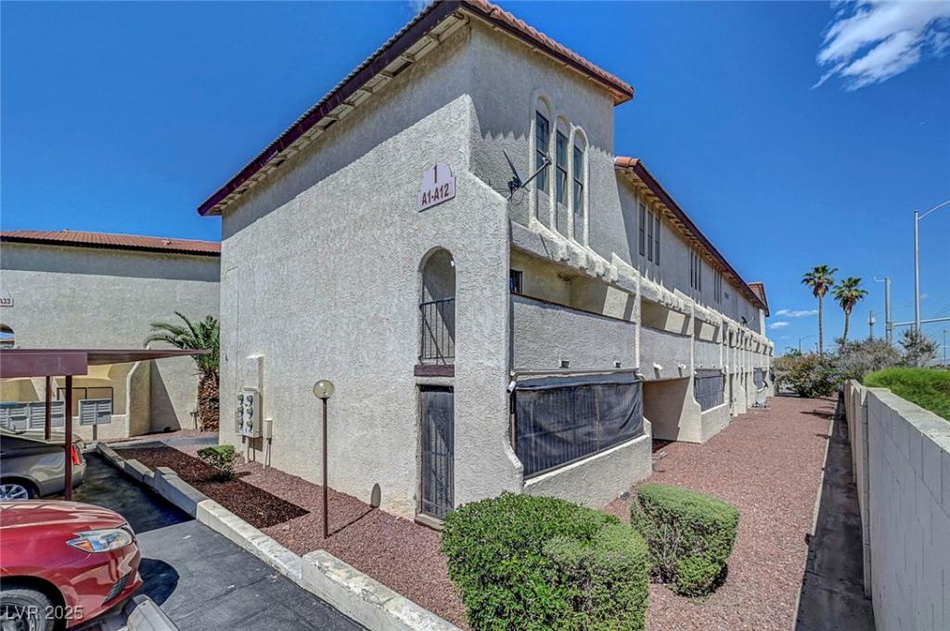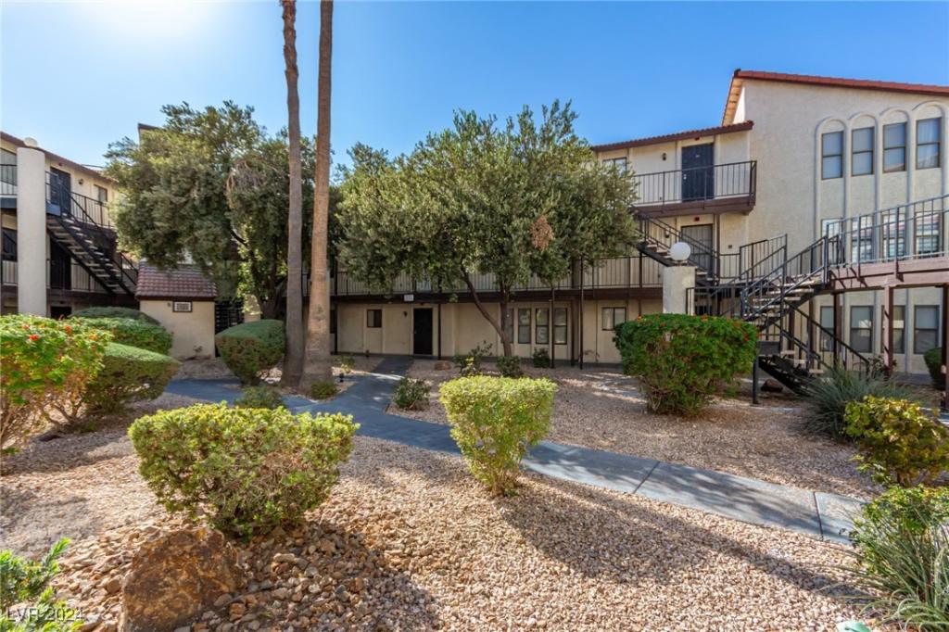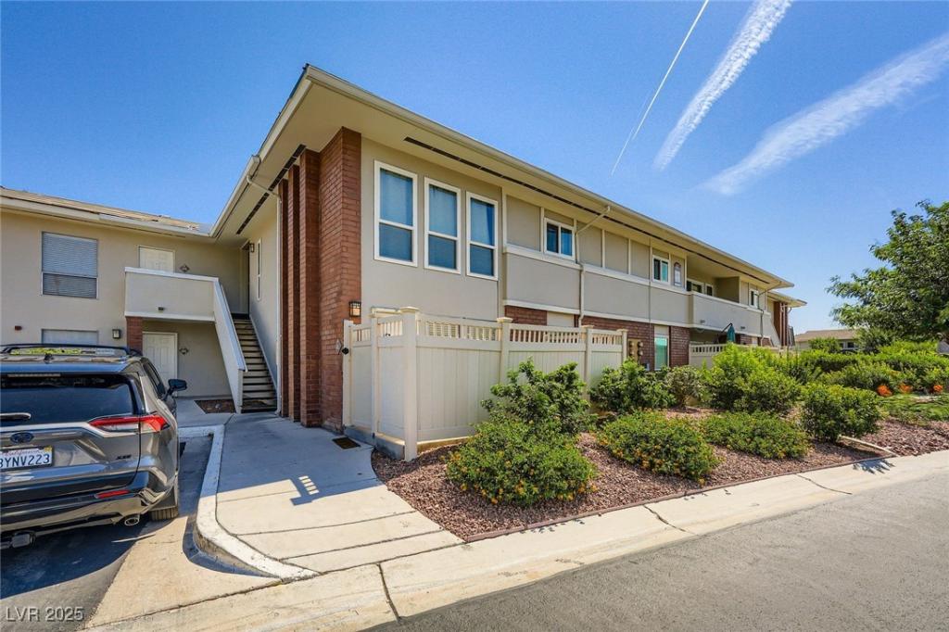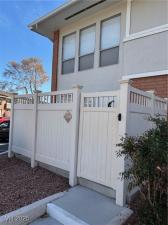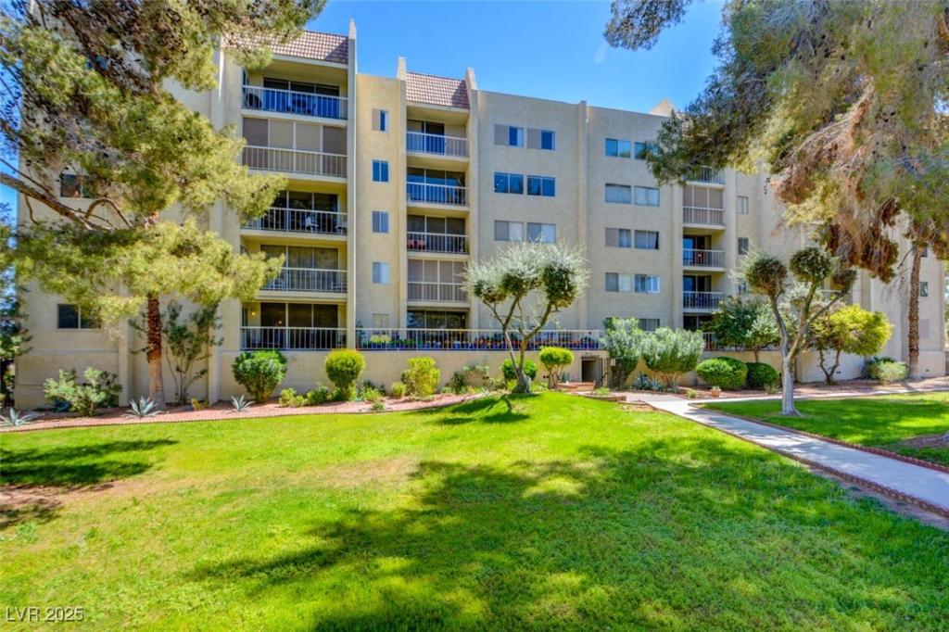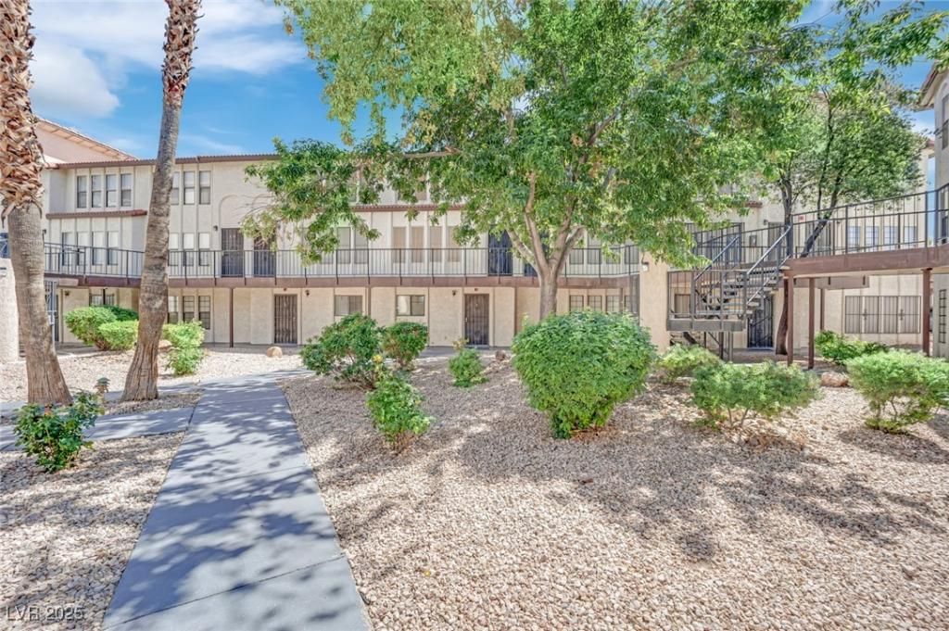Welcome to this charming 2-bedroom, 2-bathroom condo, expertly converted into a functional 3-bedroom layout, offering 1,188 sq. ft. of versatile living space. Nestled in the vibrant heart of Las Vegas, this property boasts the perfect blend of comfort and convenience, with a low HOA fee.
Step inside to discover an inviting open floor plan that maximizes space and natural light. The well-appointed kitchen flows seamlessly into the living and dining areas, making it ideal for both entertaining and everyday living.
Location is key, and this condo does not disappoint. Enjoy easy access to the iconic Las Vegas Strip, public transportation, shopping centers, schools, restaurants.
Additionally, this property comes with a great tenant already in place, making it a fantastic investment opportunity. Whether you’re looking for a new home or a rental property this condo offers exceptional value. Don’t miss out on the chance to make it yours! New A/C installed 06/22/23.
Step inside to discover an inviting open floor plan that maximizes space and natural light. The well-appointed kitchen flows seamlessly into the living and dining areas, making it ideal for both entertaining and everyday living.
Location is key, and this condo does not disappoint. Enjoy easy access to the iconic Las Vegas Strip, public transportation, shopping centers, schools, restaurants.
Additionally, this property comes with a great tenant already in place, making it a fantastic investment opportunity. Whether you’re looking for a new home or a rental property this condo offers exceptional value. Don’t miss out on the chance to make it yours! New A/C installed 06/22/23.
Listing Provided Courtesy of Signature Real Estate Group
Property Details
Price:
$185,900
MLS #:
2631838
Status:
Active
Beds:
3
Baths:
2
Type:
Condo
Subtype:
Condominium
Subdivision:
Valley Del Paradiso
City:
Las Vegas
Listed Date:
Nov 12, 2024
State:
NV
Finished Sq Ft:
1,188
Total Sq Ft:
1,188
ZIP:
89169
Year Built:
1983
Schools
Elementary School:
Lake, Robert E.,Lake, Robert E.
Middle School:
Knudson K. O.
High School:
Valley
Interior
Appliances
Built In Electric Oven, Dryer, Disposal, Microwave, Refrigerator, Washer
Bathrooms
2 Full Bathrooms
Cooling
Central Air, Electric
Flooring
Linoleum, Tile, Vinyl
Heating
Central, Electric
Laundry Features
Electric Dryer Hookup, Upper Level
Exterior
Architectural Style
Three Story
Exterior Features
Balcony
Parking Features
Attached Carport, Assigned, Covered, Guest
Roof
Tile
Financial
HOA Fee
$209
HOA Frequency
Monthly
HOA Includes
MaintenanceGrounds
HOA Name
Westward 360
Taxes
$472
Directions
From Sahara go south on Burnham, Right into condo complex just before Karen, you will see Building B on side, walk to corner elevator, go to the 2nd floor, Unit 50.
Map
Contact Us
Mortgage Calculator
Similar Listings Nearby
- 2855 Geary Place 3205
Las Vegas, NV$235,000
1.40 miles away
- 778 Oakmont Avenue 312
Las Vegas, NV$232,000
1.27 miles away
- 2080 Karen Avenue 12
Las Vegas, NV$224,900
0.05 miles away
- 2080 Karen Avenue 94
Las Vegas, NV$220,000
0.05 miles away
- 2838 Geary Place 4017
Las Vegas, NV$220,000
1.39 miles away
- 634 Oakmont Avenue 1903
Las Vegas, NV$220,000
1.44 miles away
- 669 Oakmont Avenue 3709
Las Vegas, NV$220,000
1.40 miles away
- 745 North Royal Crest Circle 127
Las Vegas, NV$217,500
1.79 miles away
- 2080 Karen Avenue 1
Las Vegas, NV$216,000
0.05 miles away

2080 Karen Avenue 50
Las Vegas, NV
LIGHTBOX-IMAGES
