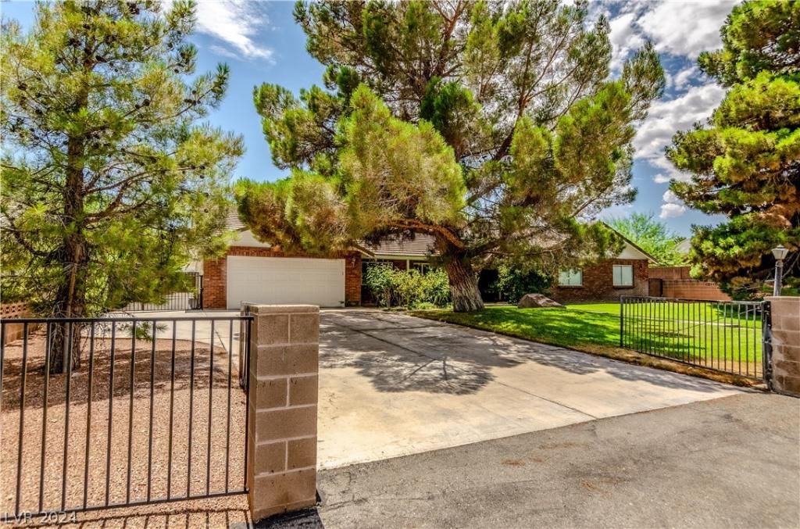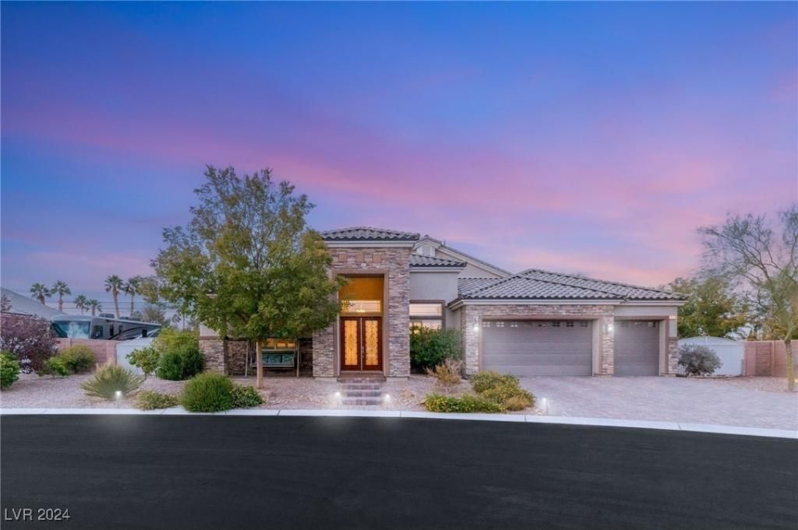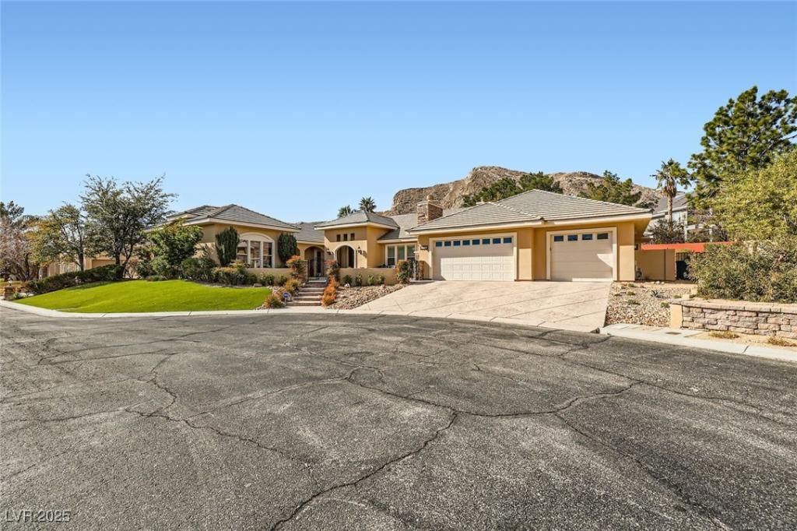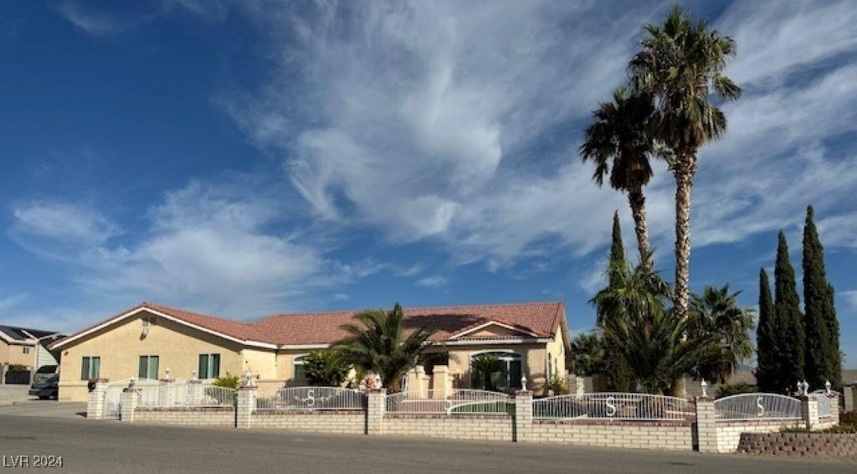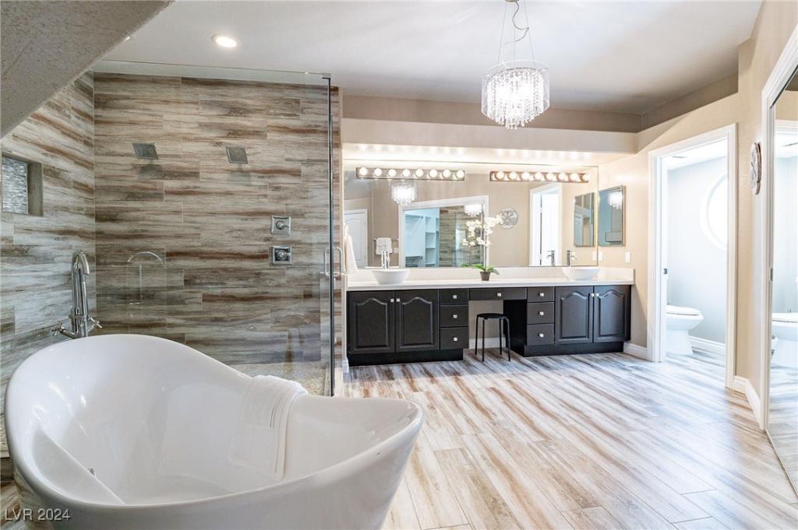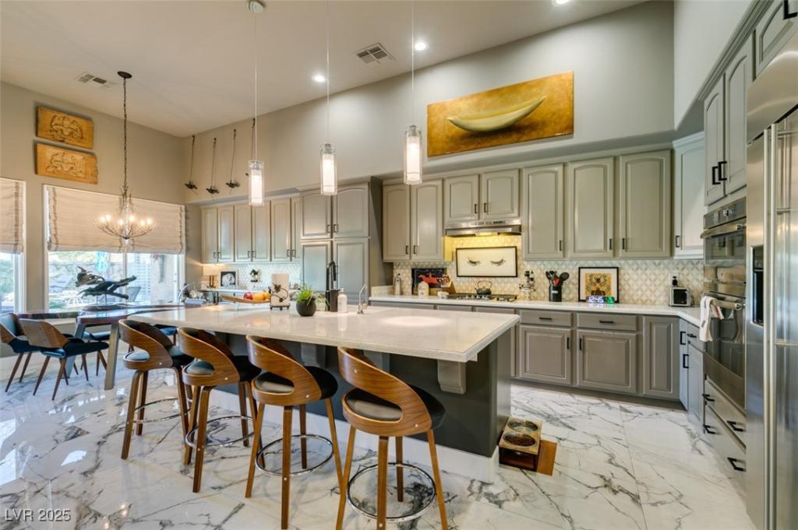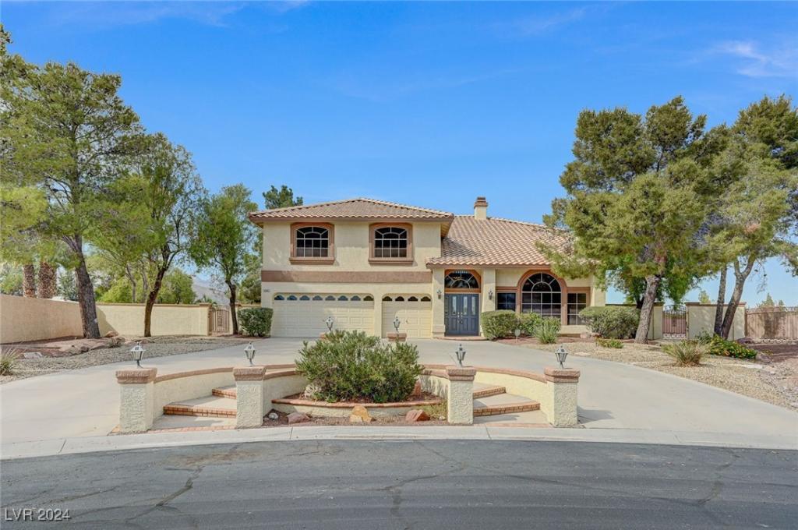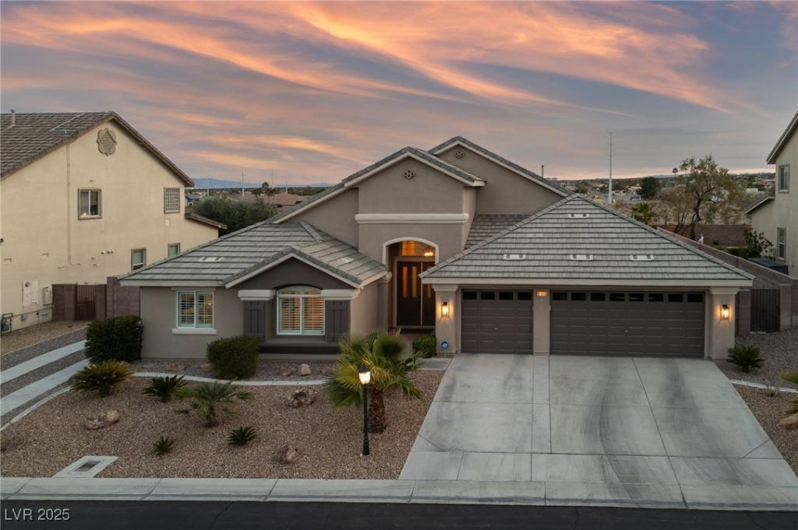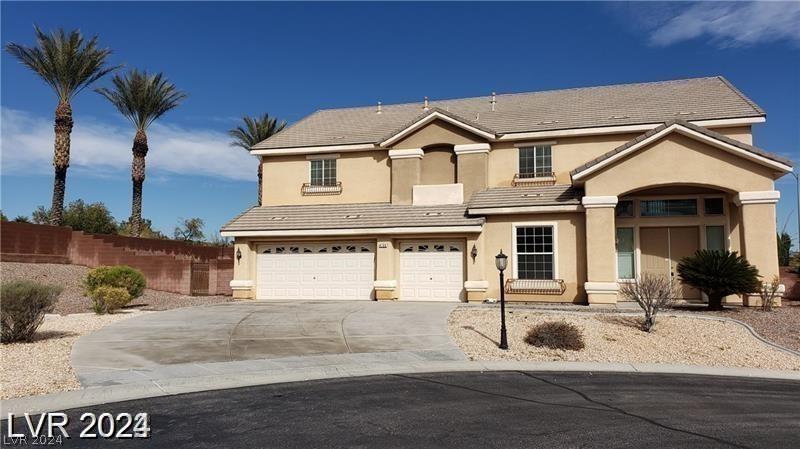REDUCED$1,049,000IT’S A DEAL, A STEAL, IT’S A MUST SEE This well-loved custom classic home offers a serene, rural estate on 2/3rd acre. Inside, original oak parquet flooring leads to an open-plan kitchen, with granite countertops. The living area includes a family room with a wood-burning fireplace, a dining room, den.
The 3 bedrooms, 3 full, plus 2 half bathrooms, an office, 2 permitted additional rooms+ laundry area, all with marble floors. The master suite features an ensuite bathroom and French doors leading to a large covered patio. Pebble tech pool, spa with water features, and a horse corral and tract outside.
It includes a 2-car attached garage, additional 2-car garage with an extended driveway, perfect for RVs. Fully boarded attic. A shared well with three other community households. This rural estate allows for keeping horses, making it ideal for those seeking tranquility and equine companionship. Classic charm, for a peaceful, luxurious lifestyle.
The 3 bedrooms, 3 full, plus 2 half bathrooms, an office, 2 permitted additional rooms+ laundry area, all with marble floors. The master suite features an ensuite bathroom and French doors leading to a large covered patio. Pebble tech pool, spa with water features, and a horse corral and tract outside.
It includes a 2-car attached garage, additional 2-car garage with an extended driveway, perfect for RVs. Fully boarded attic. A shared well with three other community households. This rural estate allows for keeping horses, making it ideal for those seeking tranquility and equine companionship. Classic charm, for a peaceful, luxurious lifestyle.
Listing Provided Courtesy of Signature Real Estate Group
Property Details
Price:
$999,000
MLS #:
2602755
Status:
Active
Beds:
3
Baths:
5
Type:
Single Family
Subtype:
SingleFamilyResidence
Subdivision:
Helena Estates
City:
Las Vegas
Listed Date:
Jul 25, 2024
State:
NV
Finished Sq Ft:
3,119
Total Sq Ft:
3,119
ZIP:
89129
Year Built:
1987
Schools
Elementary School:
Tarr, Sheila,Thompson, Tyrone
Middle School:
Leavitt Justice Myron E
High School:
Cimarron-Memorial
Interior
Appliances
Built In Electric Oven, Convection Oven, Dryer, Electric Cooktop, Disposal, Microwave, Refrigerator, Washer
Bathrooms
3 Full Bathrooms, 2 Half Bathrooms
Cooling
Central Air, Electric
Fireplaces Total
1
Flooring
Carpet, Hardwood, Marble, Tile
Heating
Central, Electric, Gas
Laundry Features
Electric Dryer Hookup, Main Level, Laundry Room
Exterior
Architectural Style
One Story
Exterior Features
Patio, Private Yard
Parking Features
Attached, Detached, Garage, Private, Rv Gated, Rv Access Parking, Rv Paved
Roof
Tile
Financial
Taxes
$3,745
Directions
Cross-Streets N Durango Drive and Helena Avenue
Map
Contact Us
Mortgage Calculator
Similar Listings Nearby
- 7418 Lawrence Powers Court
Las Vegas, NV$1,235,799
1.05 miles away
- 4375 Micahs Canyon Court
Las Vegas, NV$1,225,000
1.77 miles away
- 5095 North Park Street
Las Vegas, NV$1,200,000
1.89 miles away
- 8100 Lake Hills Drive
Las Vegas, NV$1,099,000
1.73 miles away
- 4702 Blue Mesa Way
Las Vegas, NV$1,075,000
0.72 miles away
- 7711 Gracemoor Court
Las Vegas, NV$1,050,000
1.17 miles away
- 4591 Borrego Springs Way
Las Vegas, NV$1,049,000
0.42 miles away
- 8985 Tierra Santa Avenue
Las Vegas, NV$1,024,900
1.08 miles away
- 4798 Luna Ridge Court
Las Vegas, NV$999,900
1.24 miles away

8245 Helena Avenue
Las Vegas, NV
LIGHTBOX-IMAGES
