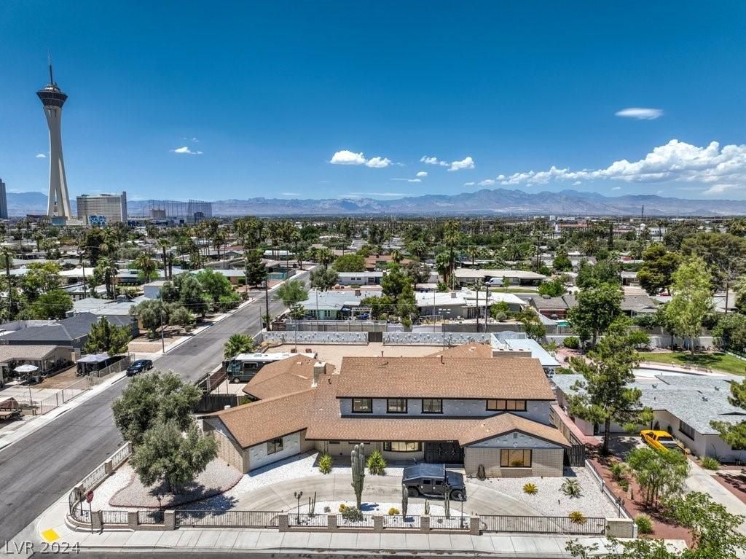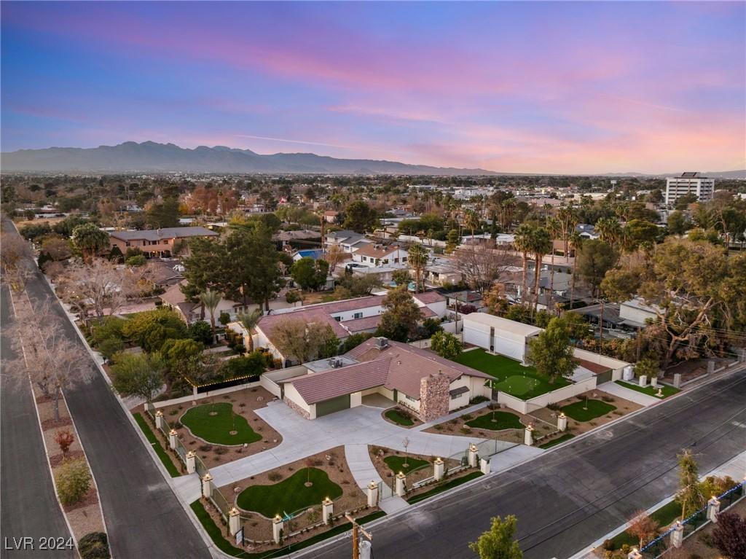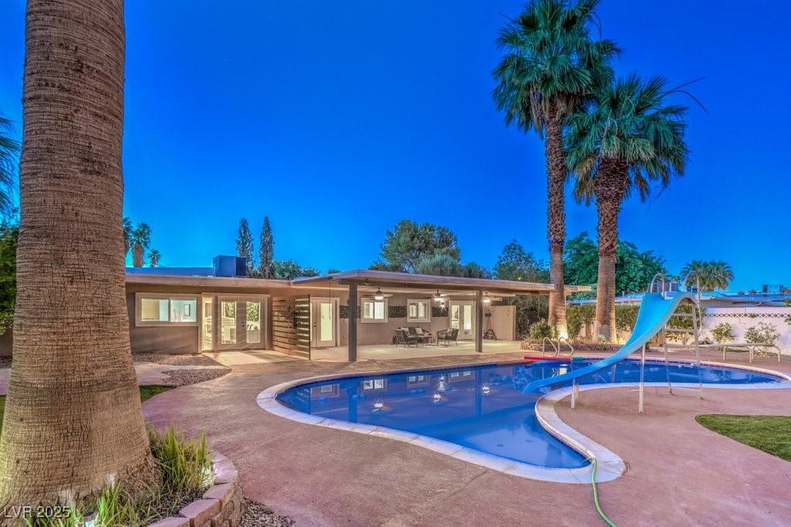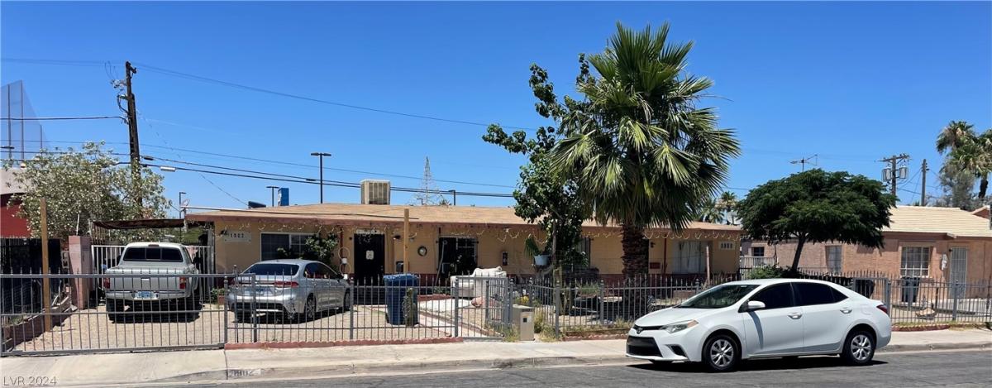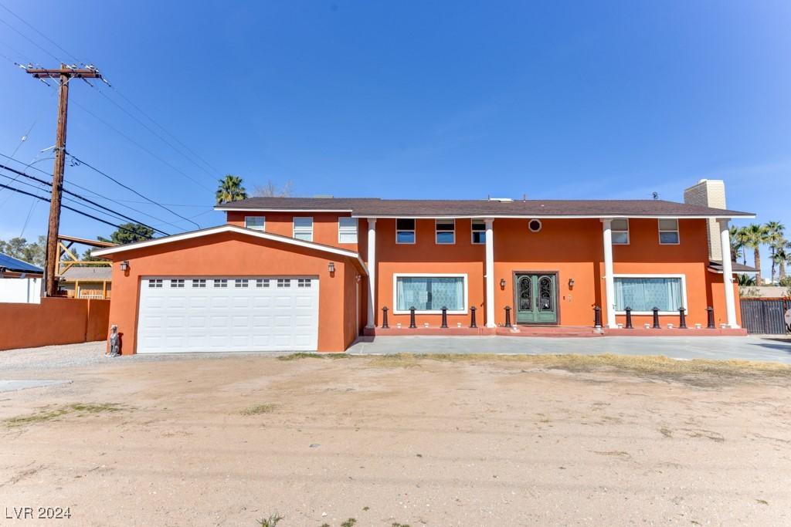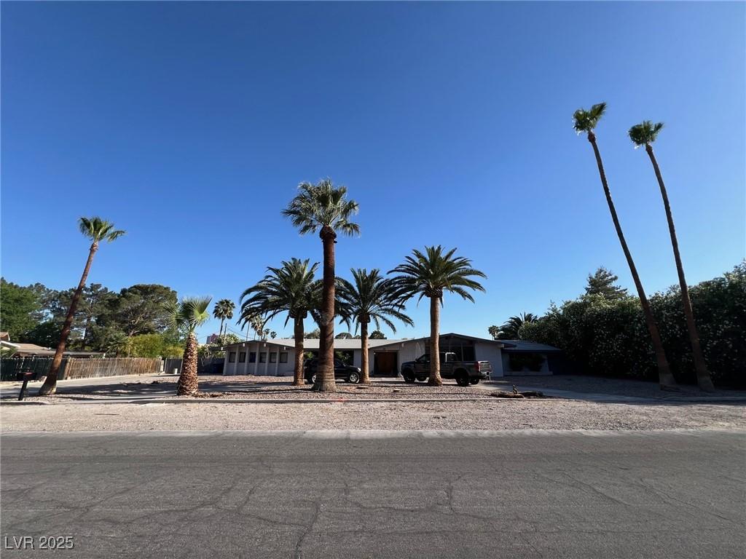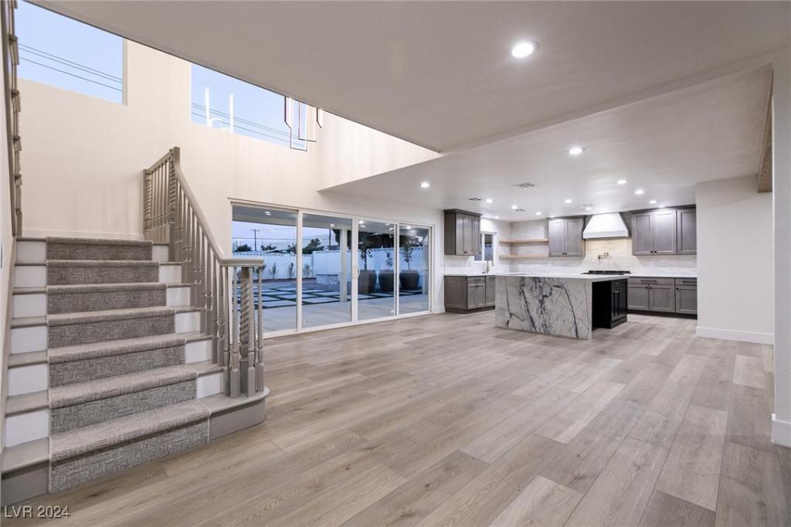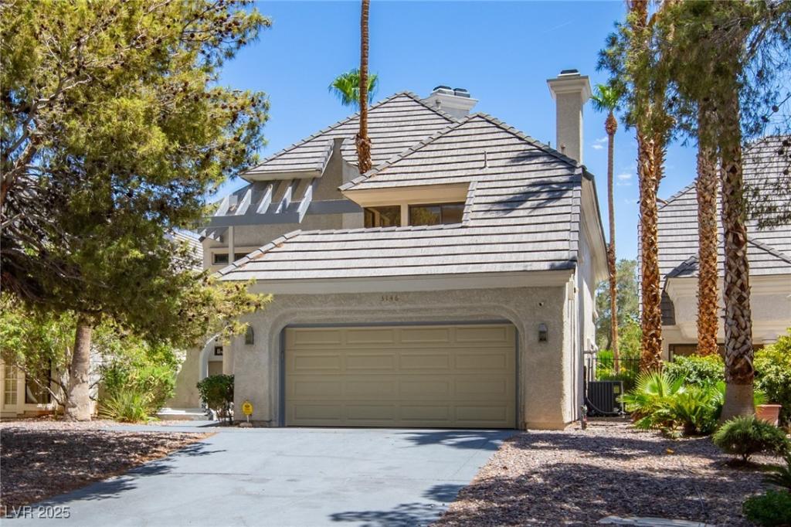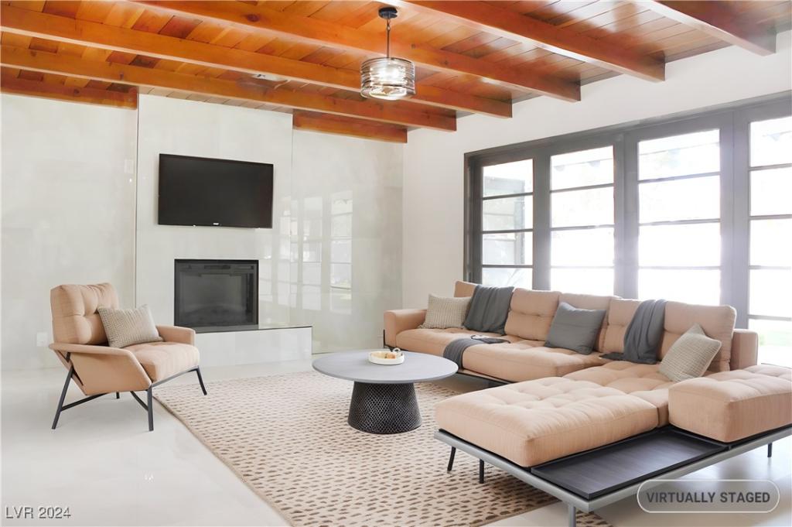Vintage Vegas Compound, 6,150 sq ft pool home, on approximately 1/2 acre corner, wrap around lot with no HOA! 6 Beds/ 6 Baths with separate living ,family room, luxe office & media room. Media room with private entrance. Walk to the famous Las Vegas Strip. Grand Entrance- Featuring spiral stairs over a serene Zen Buddha water feature. Chef’s Dream Kitchen with a 60″ Viking commercial range with dual ovens & grill, Sub-Zero built-in fridge, large prep island, dual sinks & lots of cabinet space. Enormous Media Room with wine refrigerators. Step Down Living Room, Highlighted by a full-length white rock fireplace that opens to pool area. Owner Suite: Fireplace, Luxurious Walk-in Closet & spa-like bath. Strip View Balcony. Luxurious Owner’s Bath: Walk-in shower, clawfoot freestanding tub, marble countertops with dual copper sinks. Backyard oasis- 58′ long pool with new plaster, tile & equipment. Double Gated Access with circular driveway; Ideal for RV storage, accessible from side street.
Listing Provided Courtesy of Fathom Realty
Property Details
Price:
$1,275,000
MLS #:
2589643
Status:
Active
Beds:
6
Baths:
6
Type:
Single Family
Subtype:
SingleFamilyResidence
City:
Las Vegas
Listed Date:
Jun 28, 2024
State:
NV
Finished Sq Ft:
6,148
Total Sq Ft:
6,148
ZIP:
89104
Lot Size:
20,473 sqft / 0.47 acres (approx)
Year Built:
1970
Schools
Elementary School:
Park, John S.,Park, John S.
Middle School:
Fremont John C.
High School:
Valley
Interior
Appliances
Dryer, Dishwasher, Disposal, Gas Range, Refrigerator, Water Heater, Wine Refrigerator, Washer
Bathrooms
4 Full Bathrooms, 2 Half Bathrooms
Cooling
Central Air, Electric, Two Units
Fireplaces Total
4
Flooring
Carpet, Laminate, Tile
Heating
Gas, Multiple Heating Units
Laundry Features
Gas Dryer Hookup, Main Level
Exterior
Architectural Style
Two Story
Exterior Features
Balcony, Circular Driveway, Patio, Private Yard
Parking Features
Attached, Garage, Inside Entrance, Private, Rv Potential, Rv Gated, Rv Access Parking, Rv Paved
Roof
Composition, Shingle
Financial
Taxes
$3,849
Directions
East on Oakey from Las Vegas Blvd turn left on 8th street home on corner of 8th and Bracken
Map
Contact Us
Mortgage Calculator
Similar Listings Nearby
- 1420 Westwood Drive
Las Vegas, NV$1,500,000
1.27 miles away
- 2505 Laurie Drive
Las Vegas, NV$1,388,888
1.74 miles away
- 1902 Weldon Place
Las Vegas, NV$1,200,000
0.52 miles away
- 1818 Waldman Avenue
Las Vegas, NV$1,200,000
1.25 miles away
- 2809 Ashby Avenue
Las Vegas, NV$1,000,000
2.00 miles away
- 2105 Westlund Drive
Las Vegas, NV$999,999
1.67 miles away
- 3146 Bel Air Drive
Las Vegas, NV$999,750
1.41 miles away
- 2420 Laurie Drive
Las Vegas, NV$985,000
1.73 miles away

1420 South 8th Street
Las Vegas, NV
LIGHTBOX-IMAGES
