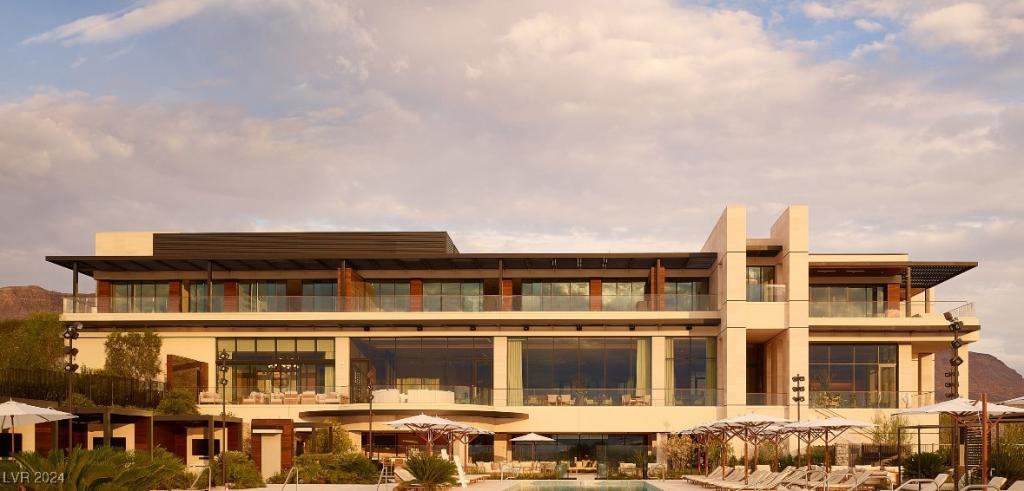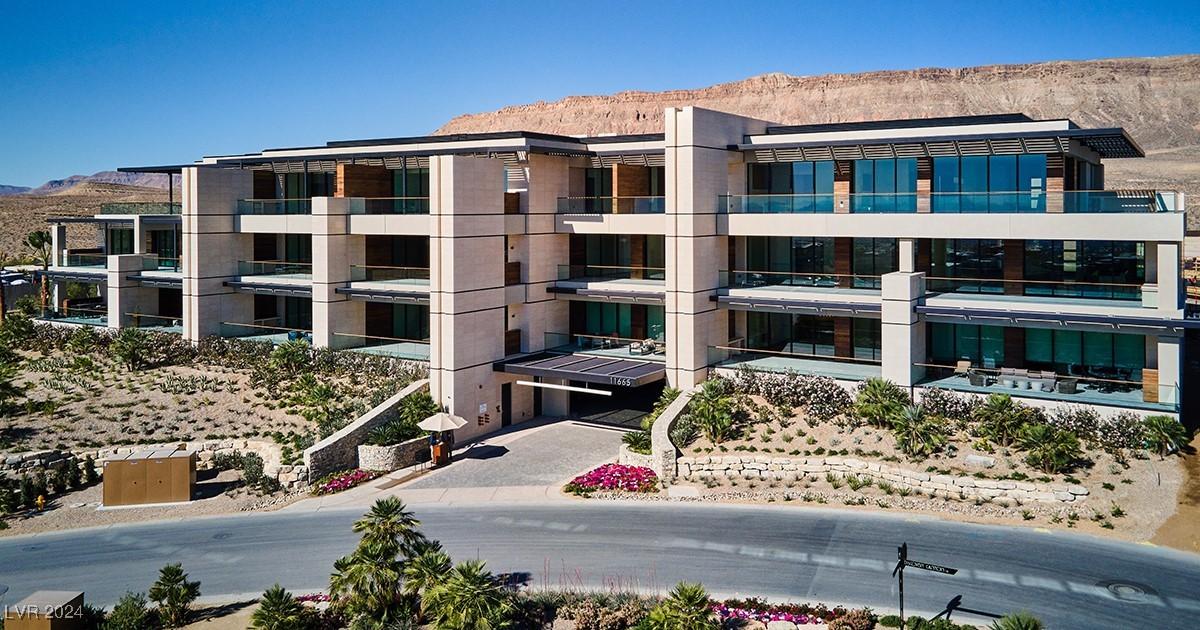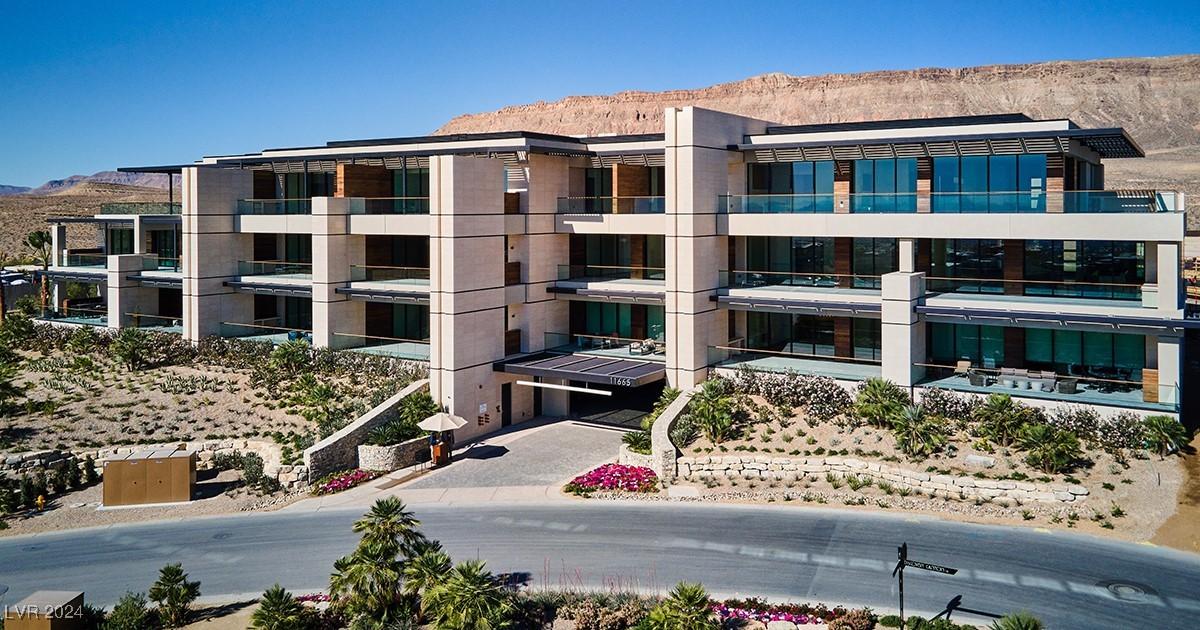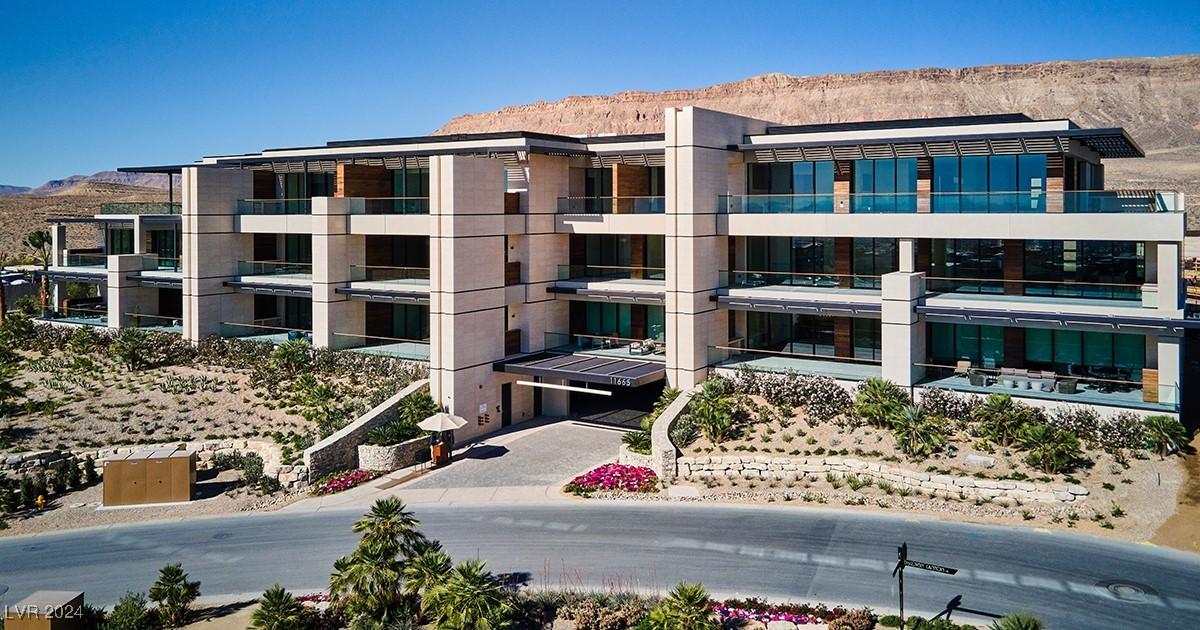A top-floor, 2-bedroom corner unit with a wrap-around terrace, located in the clubhouse building. Mountains views to the south and west. Dedicated entry near the clubhouse culinary market. The great room welcomes you with floor-to-ceiling sliding glass doors, wet bar and fireplace. The sliding doors open to the south and west sides for indoor-outdoor enjoyment. To the left of great room, the primary suite opens up to the terrace with its own sliding floor-to-ceiling glass doors. The primary suite’s bathroom features a luxurious soaking tub as well as a rainfall shower and an ample walk-in closet. The secondary bedroom is nestled off the entry, down a hallway from the powder room and separate laundry room. The Clubhouse Suites offer unparalleled access to the upscale amenities exclusively available to members of Summit Club, with an expansive fitness center, well-being facilities, luxury dining and more just a staircase away.
Listing Provided Courtesy of Summit Club Realty, LLC
Property Details
Price:
$7,900,000
MLS #:
2580374
Status:
Active
Beds:
2
Baths:
3
Type:
Condo
Subtype:
Condominium
Subdivision:
Summerlin Village 17 Clubhouse Condo 2nd Amd
City:
Las Vegas
Listed Date:
May 2, 2024
State:
NV
Finished Sq Ft:
1,931
Total Sq Ft:
1,931
ZIP:
89135
Lot Size:
48,125 sqft / 1.10 acres (approx)
Year Built:
2022
Schools
Elementary School:
Goolsby, Judy & John,Goolsby, Judy & John
Middle School:
Fertitta Frank & Victoria
High School:
Durango
Interior
Appliances
Built In Gas Oven, Dryer, Gas Cooktop, Disposal, Microwave, Refrigerator, Washer
Bathrooms
2 Full Bathrooms, 1 Half Bathroom
Cooling
Electric
Fireplaces Total
1
Flooring
Hardwood
Heating
Gas
Laundry Features
Cabinets, Gas Dryer Hookup, Laundry Room, Sink
Exterior
Association Amenities
Country Club, Fitness Center, Gated, Pool, Guard
Exterior Features
Balcony
Parking Features
Assigned, Covered, Indoor, Storage, Valet
Roof
Other
Financial
HOA Fee
$67
HOA Fee 2
$30,500
HOA Frequency
Monthly
HOA Includes
Security
HOA Name
Summerlin South
Taxes
$28,647
Directions
215, EXIT TOWN CENTER(S), CROSS FLAMINGO, TOWN CENTER (S) TO PRIVATE COMM. GUARD GATE ENTRANCE ON RIGHT.
Map
Contact Us
Mortgage Calculator
Similar Listings Nearby
- 11665 Summit Club Drive 105
Las Vegas, NV$7,850,000
0.06 miles away
Las Vegas, NV$7,650,000
0.06 miles away
- 11665 Summit Club Drive 103
Las Vegas, NV$6,950,000
0.06 miles away

11660 Summit Club Drive 212
Las Vegas, NV
LIGHTBOX-IMAGES



