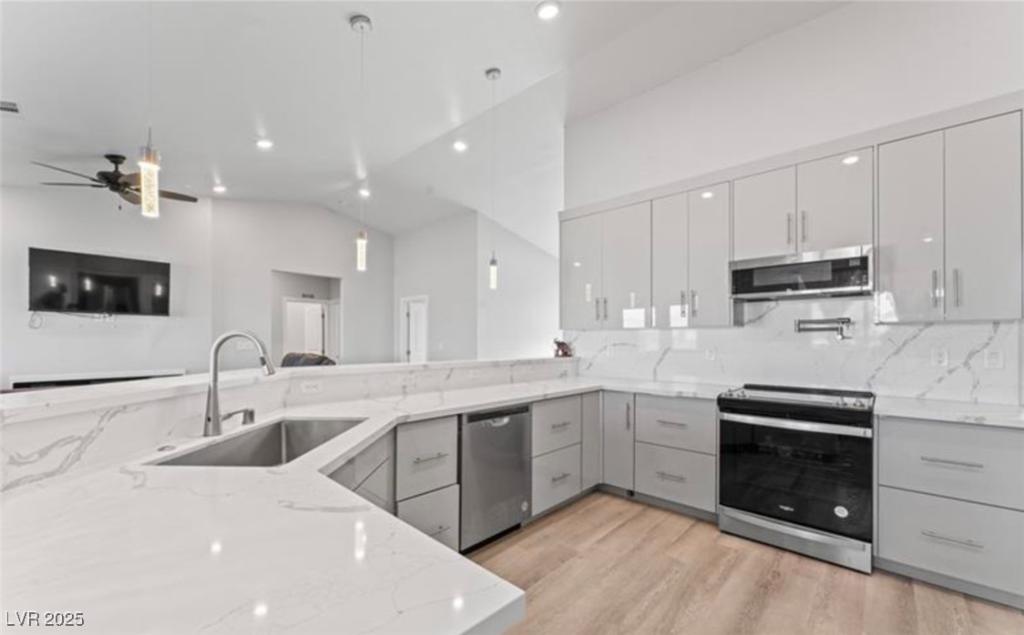Room to spread out and a perfect floor plan, this property combines comfort, style, and functionality.
Come in your private gates to a beautifully landscaped entry featuring a charming fountain that sets the tone for this warm and inviting home. Inside, the open concept layout showcases a spacious living room filled with natural light, a modern kitchen with quartz countertops, a walk-in pantry, and a welcoming dining area ideal for family gatherings or entertaining guests. The home offers four spacious bedrooms and two bathrooms, providing plenty of room for everyone. The primary suite is a retreat of its own, complete with a luxurious bathroom designed for relaxation. Step outside to an expansive backyard that’s ready for your imagination whether you dream of adding a pool, a garden, or having space for RV parking and horses, this property has it all with a separate casita with its own bathroom and kitchen makes the perfect retreat for guests, extended family, or private quarters.
Come in your private gates to a beautifully landscaped entry featuring a charming fountain that sets the tone for this warm and inviting home. Inside, the open concept layout showcases a spacious living room filled with natural light, a modern kitchen with quartz countertops, a walk-in pantry, and a welcoming dining area ideal for family gatherings or entertaining guests. The home offers four spacious bedrooms and two bathrooms, providing plenty of room for everyone. The primary suite is a retreat of its own, complete with a luxurious bathroom designed for relaxation. Step outside to an expansive backyard that’s ready for your imagination whether you dream of adding a pool, a garden, or having space for RV parking and horses, this property has it all with a separate casita with its own bathroom and kitchen makes the perfect retreat for guests, extended family, or private quarters.
Property Details
Price:
$600,000
MLS #:
2726312
Status:
Active
Beds:
4
Baths:
2
Type:
Single Family
Subtype:
SingleFamilyResidence
Listed Date:
Oct 9, 2025
Finished Sq Ft:
2,426
Total Sq Ft:
2,426
Lot Size:
203,861 sqft / 4.68 acres (approx)
Year Built:
2022
Schools
Elementary School:
Johnson, JG,Johnson, JG
Middle School:
Rosemary Clarke
High School:
Pahrump Valley
Interior
Appliances
Electric Range, Microwave
Bathrooms
2 Full Bathrooms
Cooling
Central Air, Electric
Fireplaces Total
2
Flooring
Carpet, Laminate
Heating
Central, Electric
Laundry Features
Electric Dryer Hookup, Laundry Room
Exterior
Architectural Style
One Story
Association Amenities
None
Exterior Features
Circular Driveway, Out Buildings, Private Yard, Rv Hookup, Water Feature
Other Structures
Guest House, Outbuilding
Parking Features
Attached, Detached Carport, Finished Garage, Garage, Garage Door Opener, Open, Rv Hook Ups, Rv Access Parking
Roof
Tile
Financial
Taxes
$5,532
Directions
FROM NV 160 HWY, LEFT ON 372, PASS THE TWO ROUND ABOUTS THEN TURN RIGHT ON WEST CHARLESTON PARK AVE. PROPERTY WILL BE ON THE RIGHT.
Map
Contact Us
Mortgage Calculator
Similar Listings Nearby

3720 West Charleston Park Avenue
Pahrump, NV

