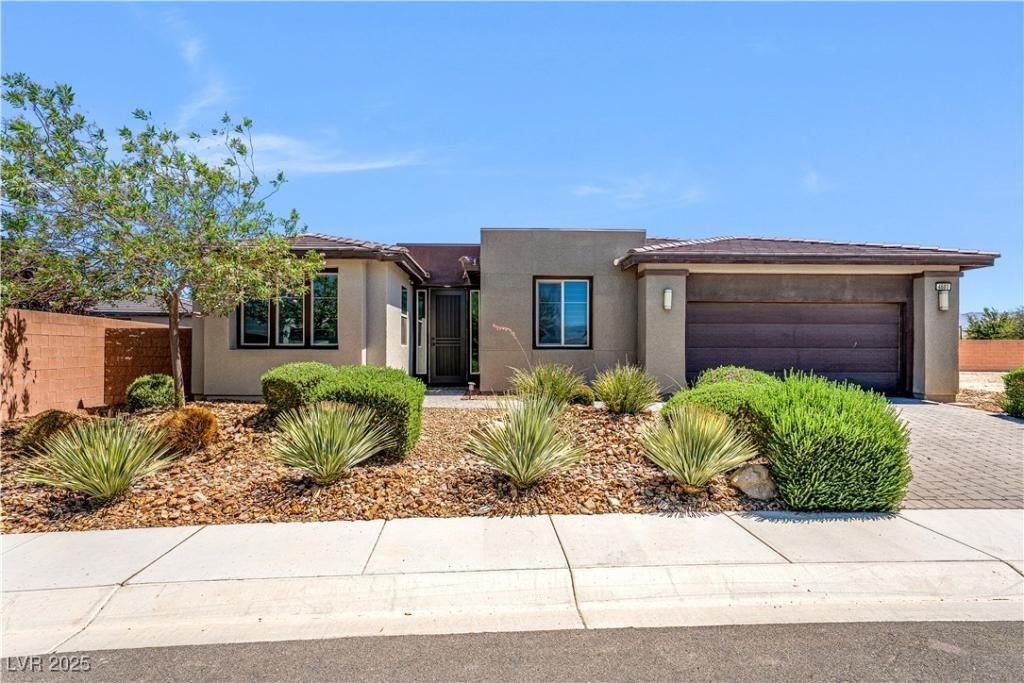Your dream home! 55+ Ovation at Mountain Falls – This stunning 2,156 sq ft residence features 2 spacious bedrooms, 2.5 bath, a versatile den w/custom-built work area. Breathtaking golf course & mountain views.
The kitchen is a true highlight, custom soft-close cabinetry, Quartz countertops, stainless steel appliances w/custom stainless vent hood over the cooktop, recessed lighting, and large walk-in pantry. The adjacent dining area includes a custom built-in with a wine refrigerator.
The primary suite offers a luxurious retreat with a French door leading to the covered patio, an en suite bathroom, & a generous walk-in closet. Every door is fitted w/custom security screen doors for added peace of mind.
Step outside to your private backyard oasis, complete with a covered built-in BBQ & charming pergola.
Enjoy resort-style living, community amenities include a clubhouse, tennis and pickleball courts, bocce ball, fire pits, pool tables, & sparkling pool & spa. WELCOME HOME!
The kitchen is a true highlight, custom soft-close cabinetry, Quartz countertops, stainless steel appliances w/custom stainless vent hood over the cooktop, recessed lighting, and large walk-in pantry. The adjacent dining area includes a custom built-in with a wine refrigerator.
The primary suite offers a luxurious retreat with a French door leading to the covered patio, an en suite bathroom, & a generous walk-in closet. Every door is fitted w/custom security screen doors for added peace of mind.
Step outside to your private backyard oasis, complete with a covered built-in BBQ & charming pergola.
Enjoy resort-style living, community amenities include a clubhouse, tennis and pickleball courts, bocce ball, fire pits, pool tables, & sparkling pool & spa. WELCOME HOME!
Property Details
Price:
$538,800
MLS #:
2705552
Status:
Active
Beds:
2
Baths:
3
Type:
Single Family
Subtype:
SingleFamilyResidence
Subdivision:
Mt Falls Pa6
Listed Date:
Aug 2, 2025
Finished Sq Ft:
2,156
Total Sq Ft:
2,156
Lot Size:
6,795 sqft / 0.16 acres (approx)
Year Built:
2019
Schools
Elementary School:
Hafen,Hafen
Middle School:
Rosemary Clarke
High School:
Pahrump Valley
Interior
Appliances
Built In Electric Oven, Double Oven, Dryer, Dishwasher, Electric Cooktop, Disposal, Microwave, Refrigerator, Water Purifier, Wine Refrigerator, Washer
Bathrooms
2 Full Bathrooms, 1 Half Bathroom
Cooling
Central Air, Electric
Flooring
Carpet, Tile
Heating
Central, Electric
Laundry Features
Cabinets, Electric Dryer Hookup, Main Level, Laundry Room, Sink
Exterior
Architectural Style
One Story
Association Amenities
Clubhouse, Dog Park, Fitness Center, Golf Course, Gated, Barbecue, Pickleball, Pool, Spa Hot Tub, Tennis Courts
Community
55+
Community Features
Pool
Construction Materials
Drywall
Exterior Features
Built In Barbecue, Barbecue, Handicap Accessible, Patio, Private Yard, Sprinkler Irrigation
Parking Features
Attached, Garage, Garage Door Opener, Private
Roof
Tile
Security Features
Controlled Access
Financial
HOA Fee
$110
HOA Fee 2
$148
HOA Frequency
Monthly
HOA Includes
AssociationManagement,MaintenanceGrounds
HOA Name
CCMC
Taxes
$2,478
Directions
Hwy NV-160 to Mountain Falls Blvd, turn right onto Mountain Falls Pkwy, turn left onto Ovation Dr at stop sign make a right on Cactus Canyon Dr , next left on Clifftop Dr. Home is first house on left.
Map
Contact Us
Mortgage Calculator
Similar Listings Nearby

4681 South East Clifftop Drive
Pahrump, NV

