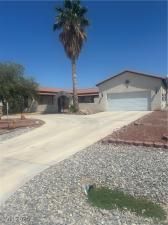Welcome to this custom-designed Southwest-style home located in the desirable Desert Trails community. In addition to the main residence there is a 406 sq ft attached casita with a private entrance—perfect for guests, multigenerational living, or a home office.
Set on a quiet cul-de-sac, this property boasts excellent curb appeal with a circular driveway and a stunning gated courtyard with pavers. Enjoy low-maintenance desert landscaping in both the front and back yards. The backyard is enclosed by a 5-foot stucco wall and includes a generous 42′ x 11′ covered patio and a 12′ x 8′ storage shed. Inside, the home features a desirable split floor plan and a spacious living room with vaulted ceilings and exposed wood beams. A two-way fireplace warms both the living area and the open kitchen/dining space, which includes a custom-designed Southwest island/table—ideal for entertaining.
Showings by appointment only.
Set on a quiet cul-de-sac, this property boasts excellent curb appeal with a circular driveway and a stunning gated courtyard with pavers. Enjoy low-maintenance desert landscaping in both the front and back yards. The backyard is enclosed by a 5-foot stucco wall and includes a generous 42′ x 11′ covered patio and a 12′ x 8′ storage shed. Inside, the home features a desirable split floor plan and a spacious living room with vaulted ceilings and exposed wood beams. A two-way fireplace warms both the living area and the open kitchen/dining space, which includes a custom-designed Southwest island/table—ideal for entertaining.
Showings by appointment only.
Property Details
Price:
$409,000
MLS #:
2703391
Status:
Active
Beds:
3
Baths:
3
Type:
Single Family
Subtype:
SingleFamilyResidence
Subdivision:
Desert Trails U1
Listed Date:
Jul 24, 2025
Finished Sq Ft:
2,668
Total Sq Ft:
2,262
Year Built:
2000
Schools
Elementary School:
Manse,Manse
Middle School:
Rosemary Clarke
High School:
Pahrump Valley
Interior
Appliances
Dryer, Dishwasher, Electric Range, Disposal, Refrigerator, Washer
Bathrooms
2 Full Bathrooms, 1 Three Quarter Bathroom
Cooling
Central Air, Electric
Fireplaces Total
1
Flooring
Carpet, Laminate, Tile
Heating
Central, Electric
Laundry Features
Electric Dryer Hookup, Main Level
Exterior
Architectural Style
One Story
Exterior Features
Circular Driveway, Courtyard
Other Structures
Guest House
Parking Features
Attached, Garage, Private
Roof
Tile
Financial
HOA Fee
$40
HOA Frequency
Monthly
HOA Includes
None
HOA Name
Camco
Taxes
$1,803
Directions
Hwy 160 north to Simkins Rd, go left. Go past Blagg and take a right on Lola Lane. left on Painted Trails,
left on Shenandoah, left on Tomahawk Ct, home is on the left
Map
Contact Us
Mortgage Calculator
Similar Listings Nearby

590 West Tomahawk Court
Pahrump, NV

