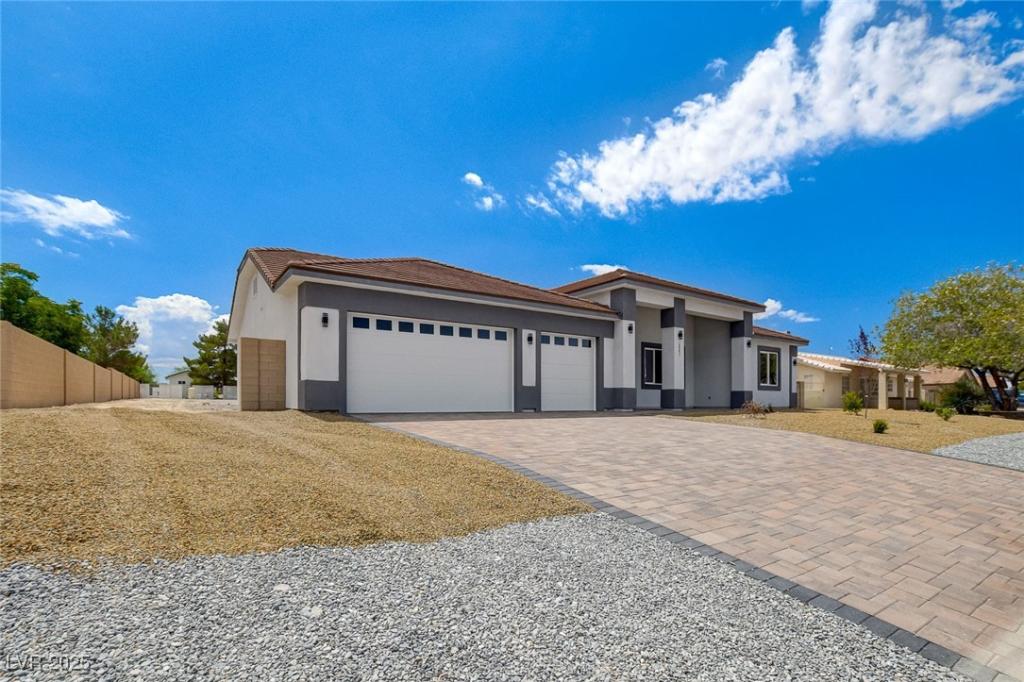Gorgeous Cottonwoods custom built over 2,600 sq ft. with 2×6 studs, single story on 1/2 acre lot with private well and oversized 3 car attached garage with a detached 24’x55′ RV Garage! Open floor plan with 10 ft ceilings and 8 ft doors. Gourmet chef kitchen with stainless steel appliances, custom cabinets, quartzite oversized island with 3″ edges and pendant lighting. Living room with stone electric fireplace. Crown molding, lifeproof flooring, upgraded tile and fixtures throughout. Vanities with quartzite counters in all the bathrooms. Primary bathroom has an oversized walk-in shower and makeup vanity. Secondary bedroom with attached bathroom great for guests/family. Covered patio, block fence with RV gates and parking with hookups. Front entrance and driveway. Your own private well! Truly a must see!
Property Details
Price:
$739,000
MLS #:
2666449
Status:
Pending
Beds:
4
Baths:
3
Type:
Single Family
Subtype:
SingleFamilyResidence
Subdivision:
Cottonwoodshafen Rch Ph2
Listed Date:
Mar 19, 2025
Finished Sq Ft:
2,600
Total Sq Ft:
2,600
Lot Size:
20,038 sqft / 0.46 acres (approx)
Year Built:
2025
Schools
Elementary School:
Hafen,Hafen
Middle School:
Rosemary Clarke
High School:
Pahrump Valley
Interior
Appliances
Dishwasher, Electric Range, Disposal, Microwave
Bathrooms
3 Full Bathrooms
Cooling
Central Air, Electric
Fireplaces Total
1
Flooring
Luxury Vinyl Plank
Heating
Central, Electric
Laundry Features
Cabinets, Electric Dryer Hookup, Main Level, Laundry Room, Sink
Exterior
Architectural Style
One Story
Exterior Features
Patio, Private Yard
Parking Features
Attached, Epoxy Flooring, Garage, Garage Door Opener, Inside Entrance, Private, Rv Garage, Rv Hook Ups, Rv Gated, Rv Access Parking
Roof
Tile
Financial
HOA Fee
$18
HOA Frequency
Monthly
HOA Includes
AssociationManagement
HOA Name
Cottonwoods
Taxes
$156
Directions
From Hwy 160 left onto Manse Rd, Left on Hafen Ranch Rd, Right on Grain Mill.
Map
Contact Us
Mortgage Calculator
Similar Listings Nearby

5601 Mary Lou Street
Pahrump, NV

