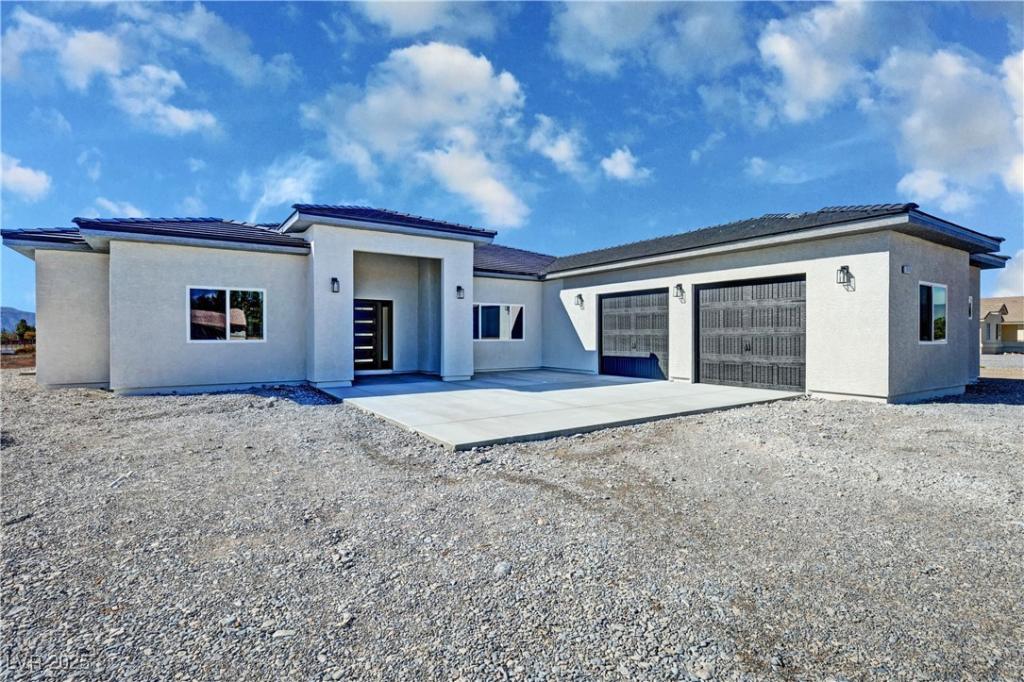$10,000 CREDIT TO BUYER’S CLOSING COSTS WITH ACCEPTABLE OFFER! Welcome home to another beautifully designed GB Construction New Build! The property features 4 bed/3.5 bath on 1.1 ac, NO HOA, NO Flood Zone & on Well & Septic; 10′ ceilings throughout, with soaring 11′ ceilings in the kitchen, family room, & entry. The open layout includes Exotic Natural Stone countertops, Shaker Dove cabinetry, Ashton 2.0 Sunnyset LVP flooring, & 24″x48″ Italian porcelain tile.
The Primary suite offers a luxurious walk-in shower & oversized closet, while the second suite includes its own walk-in shower & closet—perfect for guests or multi-gen living, 2 spacious bedrooms share a convenient Jack & Jill bathroom with quartz, offering privacy & easy access. Enjoy a chef’s kitchen with all appliances included, a huge walk-in pantry, pop-out TV wall in the family room, a large mudroom off the oversized 865 sf garage, covered back patio & 50 amp RV Hookup.
The Primary suite offers a luxurious walk-in shower & oversized closet, while the second suite includes its own walk-in shower & closet—perfect for guests or multi-gen living, 2 spacious bedrooms share a convenient Jack & Jill bathroom with quartz, offering privacy & easy access. Enjoy a chef’s kitchen with all appliances included, a huge walk-in pantry, pop-out TV wall in the family room, a large mudroom off the oversized 865 sf garage, covered back patio & 50 amp RV Hookup.
Property Details
Price:
$540,000
MLS #:
2728019
Status:
Active
Beds:
4
Baths:
4
Type:
Single Family
Subtype:
SingleFamilyResidence
Subdivision:
Calvada Valley U8B
Listed Date:
Oct 17, 2025
Finished Sq Ft:
2,459
Total Sq Ft:
2,459
Lot Size:
47,916 sqft / 1.10 acres (approx)
Year Built:
2025
Schools
Elementary School:
Johnson, JG,Johnson, JG
Middle School:
Rosemary Clarke
High School:
Pahrump Valley
Interior
Appliances
Dishwasher, Electric Range, Electric Water Heater, Disposal, Microwave, Refrigerator, Water Heater
Bathrooms
1 Full Bathroom, 2 Three Quarter Bathrooms, 1 Half Bathroom
Cooling
Central Air, Electric, Two Units
Flooring
Luxury Vinyl Plank, Porcelain Tile, Tile
Heating
Central, Electric, Multiple Heating Units
Laundry Features
Cabinets, Electric Dryer Hookup, Laundry Room, Sink
Exterior
Architectural Style
One Story
Association Amenities
None
Construction Materials
Frame, Stucco
Exterior Features
Porch, Patio, Rv Hookup
Parking Features
Attached, Finished Garage, Garage, Inside Entrance, Private, Rv Hook Ups, Rv Potential, Rv Access Parking, Tandem
Roof
Tile
Financial
Taxes
$184
Directions
Hwy 160 North to Hwy 372 West, Left on Red Rock, Right on Silver Peak, Home is on your Left.
Map
Contact Us
Mortgage Calculator
Similar Listings Nearby

1640 Silver Peak Avenue
Pahrump, NV

