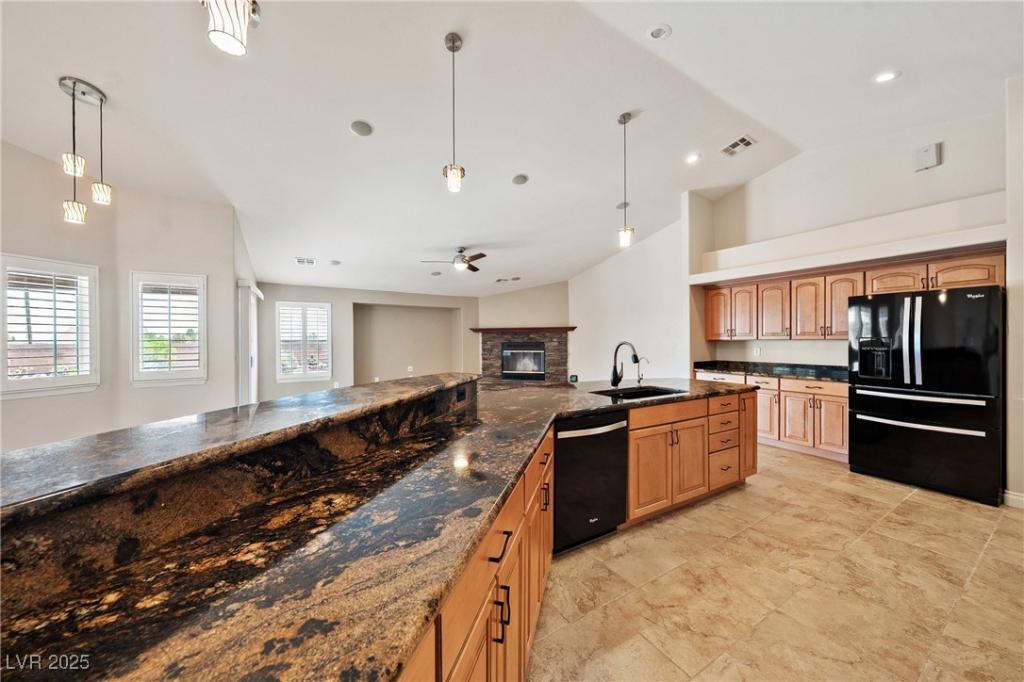Beautifully maintained spacious 4-bedroom, 4-bathroom desert retreat on Pahrump’s desirable South end! ~3,200sq.ft. on just over an acre, fully fenced, double gated, desert landscaping. Tons of room both inside and out. A split floorplan with an open living room and kitchen allows for easy entertainment and comfortable privacy. The kitchen is a chef’s dream featuring pull-out cabinet drawers, an oversized pantry, a 5-burner gas stove, built in oven and microwave, and a formal dining room. The large primary suite includes dual walk-in custom closets, dual vanities, and a separate shower and garden tub; two other bedrooms offer their own en suites (one with a walk-in closet) while a flex room across from the formal dining room brings the total bedroom count to 4. A 5-car garage provides plenty of space for vehicles and storage. Enjoy peaceful desert living from the comfort of this beautiful and spacious home, while enjoying amazing mountain views to the west from the private backyard.
Property Details
Price:
$670,000
MLS #:
2692760
Status:
Active
Beds:
4
Baths:
4
Type:
Single Family
Subtype:
SingleFamilyResidence
Subdivision:
Calvada Valley U14
Listed Date:
Jun 14, 2025
Finished Sq Ft:
3,218
Total Sq Ft:
3,218
Lot Size:
43,996 sqft / 1.01 acres (approx)
Year Built:
2005
Schools
Elementary School:
Hafen,Hafen
Middle School:
Rosemary Clarke
High School:
Pahrump Valley
Interior
Appliances
Built In Electric Oven, Dryer, Disposal, Gas Range, Microwave, Refrigerator, Washer
Bathrooms
1 Full Bathroom, 3 Three Quarter Bathrooms
Cooling
Central Air, Electric, Two Units
Fireplaces Total
1
Flooring
Carpet, Tile
Heating
Central, Electric, Wood
Laundry Features
Electric Dryer Hookup, Laundry Room
Exterior
Architectural Style
One Story
Association Amenities
None
Exterior Features
Circular Driveway, Porch, Private Yard, Sprinkler Irrigation
Parking Features
Attached, Exterior Access Door, Finished Garage, Garage, Garage Door Opener, Inside Entrance, Private, Rv Potential, Rv Access Parking, Workshop In Garage
Roof
Tile
Financial
Taxes
$3,457
Directions
Hwy 160 from Las Vegas, take Homestead to Silver, last home on the left
Map
Contact Us
Mortgage Calculator
Similar Listings Nearby

2031 Silver Street
Pahrump, NV
LIGHTBOX-IMAGES
NOTIFY-MSG

