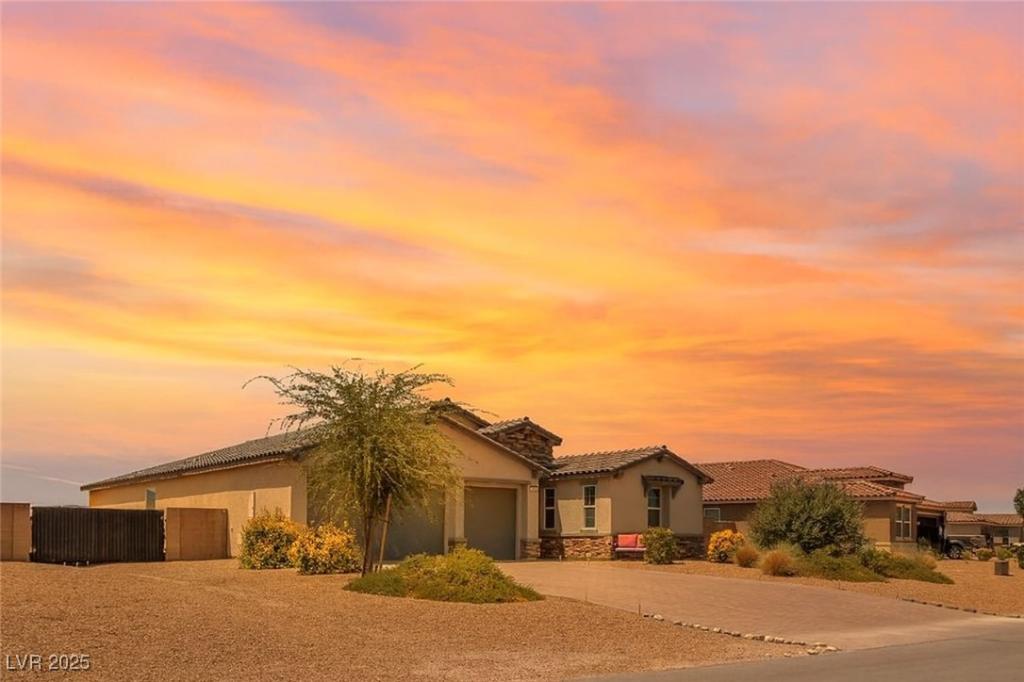**ASK ABOUT SELLER’S CONTRIBUTION TO EITHER RATE BUY DOWN OR CLOSING COSTS** Move-in ready luxury in the heart of Artesia! This stunning 2,688 sq ft home offers 3 oversized bedrooms, 2.5 baths, and a smart split floor plan for ultimate privacy. The spacious primary suite features a spa-like bath and a jaw-dropping 19′ x 9′ walk-in closet. Enjoy a chef’s kitchen with granite countertops, a massive island, and tons of storage—perfect for entertaining! Set on a 1/3-acre lot with RV/boat parking, mountain views, and a 3-car garage with professional epoxy floors. Located in a no-flood zone with just $23/month HOA, this home blends comfort, style, and functionality. This home has been pre-inspected and is ready to go! Don’t miss this rare find, schedule your private showing today!
Property Details
Price:
$499,000
MLS #:
2713065
Status:
Active
Beds:
3
Baths:
3
Type:
Single Family
Subtype:
SingleFamilyResidence
Subdivision:
Artesiahafen Ranch Phs#5
Listed Date:
Aug 26, 2025
Finished Sq Ft:
2,688
Total Sq Ft:
2,688
Lot Size:
14,375 sqft / 0.33 acres (approx)
Year Built:
2021
Schools
Elementary School:
Floyd,Hafen
Middle School:
Amargosa
High School:
Pahrump Valley
Interior
Appliances
Dryer, Electric Cooktop, Electric Range, Disposal, Microwave, Refrigerator, Washer
Bathrooms
2 Full Bathrooms, 1 Half Bathroom
Cooling
Central Air, Electric, Two Units
Flooring
Carpet, Laminate
Heating
Electric, Multiple Heating Units
Laundry Features
Electric Dryer Hookup, Main Level, Laundry Room
Exterior
Architectural Style
One Story
Association Amenities
Basketball Court, Dog Park, Jogging Path, Barbecue, Playground, Park, Recreation Room
Exterior Features
Private Yard
Parking Features
Attached, Garage, Inside Entrance, Private, Rv Gated, Rv Access Parking
Roof
Composition, Shingle
Financial
HOA Fee
$270
HOA Frequency
Annually
HOA Includes
AssociationManagement,MaintenanceGrounds,RecreationFacilities
HOA Name
Artesia CMG
Taxes
$4,024
Directions
From Highway 160, turn left on Manse, turn left on Hafen Ranch, turn right on Kellogg, turn right on Blueridge, turn left on Kensington, turn right on Westmont to the house on the right with the sign.
Map
Contact Us
Mortgage Calculator
Similar Listings Nearby

4801 Westmont Drive
Pahrump, NV

