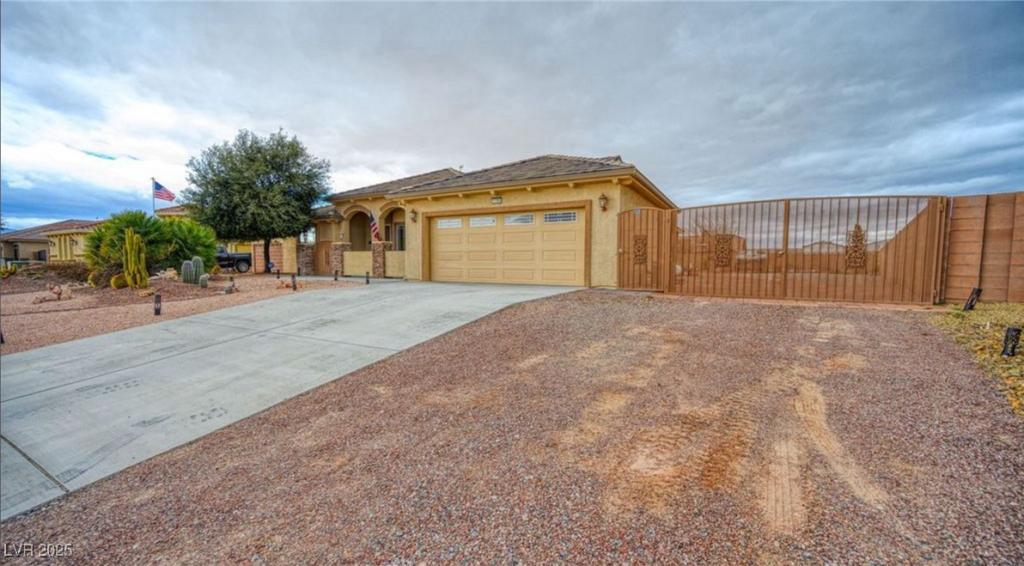Story home in the desirable Artesia community! As you enter, you are greeted by an inviting open floor plan featuring 3 bedrooms, 2 baths, a spacious living room with fireplace and, soaring ceilings. The kitchen is equipped with modern appliances, ample counter space, storage cabinets, and is located adjacent to the dining area, making it easy to prep meals and entertain guests. Outdoor living space is abundant in the oversized rear yard featuring RV Parking, plenty of room for all your toys, plus outdoor cooking on the gas grill with included propane tank! The primary suite is a true oasis with a large walk-in closet and spa-like bathroom with dual sinks, soaking tub, and oversized walk-in shower. This home also features a 2-car garage with AC!
Property Details
Price:
$465,000
MLS #:
2725672
Status:
Active
Beds:
3
Baths:
2
Type:
Single Family
Subtype:
SingleFamilyResidence
Subdivision:
Artesiahafen Ranch Phs#2A
Listed Date:
Oct 7, 2025
Finished Sq Ft:
1,868
Total Sq Ft:
1,868
Lot Size:
14,375 sqft / 0.33 acres (approx)
Year Built:
2006
Schools
Elementary School:
Hafen,Hafen
Middle School:
Cadwallader Ralph
High School:
Other
Interior
Appliances
Built In Electric Oven, Dryer, Disposal, Microwave, Refrigerator, Washer
Bathrooms
2 Full Bathrooms
Cooling
Central Air, Electric
Fireplaces Total
1
Flooring
Tile
Heating
Electric, Radiators
Laundry Features
Electric Dryer Hookup, Main Level
Exterior
Architectural Style
One Story
Association Amenities
None
Exterior Features
Patio, Private Yard, Rv Hookup
Parking Features
Attached, Garage, Open, Rv Access Parking
Roof
Tile
Financial
HOA Fee
$21
HOA Frequency
Monthly
HOA Name
Artesia
Taxes
$2,246
Directions
Hwy 160 North. Left on Hafen Ranch, Right on Kellogg, Right on Sandpebble
Map
Contact Us
Mortgage Calculator
Similar Listings Nearby

6780 Sandpebble Street
Pahrump, NV

