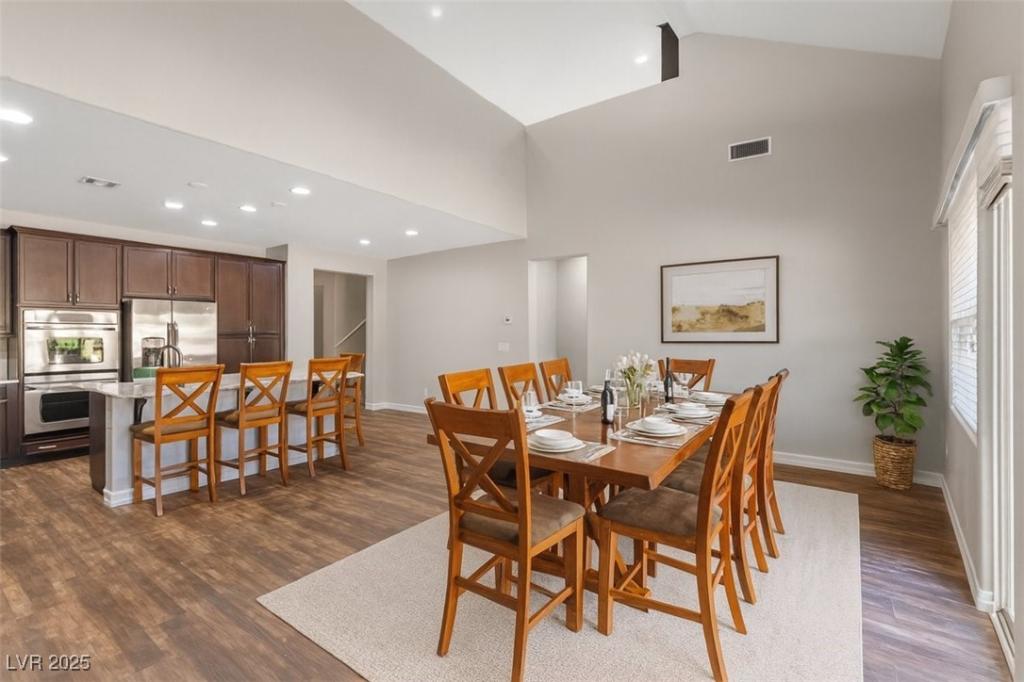Your dream home awaits in Northwestern part Las Vegas, situated on a cul-de-sac near Decatur and W. Grand Teton. Move-in ready home features vaulted ceilings, fresh interior paint, and natural light welcomes you. The main-level owner’s suite offers comfort w/ a wall-mounted TV, ceiling fan, spa-style bathroom, soaking tub, dual sinks, walk-in shower, and large walk-in closet with extra storage. The chef’s kitchen with stainless steel appl., double oven, gas cooktop, refrig., and endless cabinetry. Formal dining room or casual eat-in kitchen. Upstairs, a spacious retreat w/ wet bar perfect for entertaining, movie nights, or game days—with plenty of room for a pool table. Additional features include a private office, secondary bedrooms with TVs and ceiling fans, and profess. cleaned carpets throughout. Close to shopping, dining, parks, big-box stores, the DMV, 215 freeway, and Valley Vista ER. This is a one-of-a-kind Las Vegas home—designed for comfort, style, and entertaining!
Property Details
Price:
$579,000
MLS #:
2709413
Status:
Active
Beds:
3
Baths:
4
Type:
Single Family
Subtype:
SingleFamilyResidence
Subdivision:
Westwind
Listed Date:
Aug 14, 2025
Finished Sq Ft:
3,381
Total Sq Ft:
3,381
Lot Size:
7,841 sqft / 0.18 acres (approx)
Year Built:
2013
Schools
Elementary School:
Heckethorn, Howard E.,Heckethorn, Howard E.
Middle School:
Saville Anthony
High School:
Shadow Ridge
Interior
Appliances
Built In Electric Oven, Double Oven, Dryer, Dishwasher, Gas Cooktop, Disposal, Gas Water Heater, Microwave, Refrigerator, Wine Refrigerator, Washer
Bathrooms
2 Full Bathrooms, 2 Three Quarter Bathrooms
Cooling
Central Air, Electric, High Efficiency, Two Units
Flooring
Carpet, Luxury Vinyl Plank, Other, Tile
Heating
Central, Gas, Multiple Heating Units, Zoned
Laundry Features
Gas Dryer Hookup, Main Level, Laundry Room
Exterior
Architectural Style
Two Story, Loft
Association Amenities
None
Construction Materials
Block, Stucco
Exterior Features
Barbecue, Handicap Accessible, Patio, Private Yard, Sprinkler Irrigation
Parking Features
Attached, Garage, Guest, Inside Entrance, Private
Roof
Tile
Security Features
Security System Owned
Financial
HOA Fee
$37
HOA Frequency
Monthly
HOA Includes
AssociationManagement,MaintenanceGrounds
HOA Name
Nicklin Community Mg
Taxes
$3,967
Directions
215 North; Exit 41 Decatur Blvd. Turn left N. Decatur; Right on Trailing Sage Avenue; Right on Silver Vine Street
Map
Contact Us
Mortgage Calculator
Similar Listings Nearby

8204 Silver Vine Street
North Las Vegas, NV

