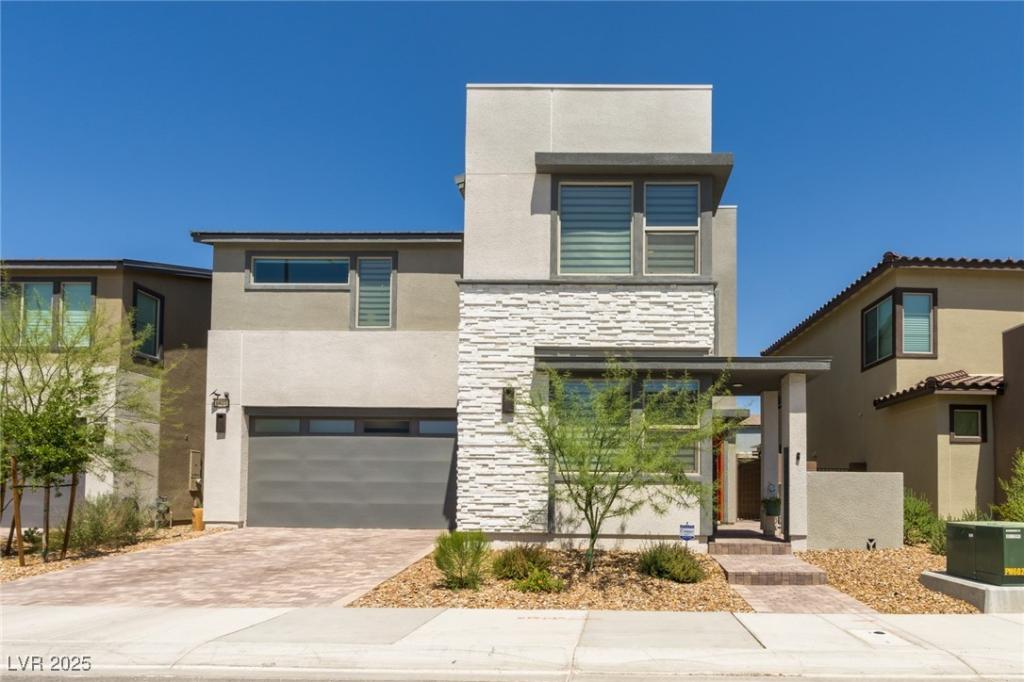This exquisitely designed two-story home embodies contemporary elegance, seamlessly blending style and comfort. Sunlit open spaces highlight modern finishes, creating an inviting ambiance throughout. The great room flows effortlessly into a stunning gourmet kitchen, showcasing refined cabinetry, sleek quartz countertops, stainless steel appliances, and thoughtful storage solutions.
A sliding glass door opens to an Alumawood-covered patio, perfect for relaxation or entertaining. Upstairs, the primary suite provides a peaceful retreat with an expansive mirror and two generous walk-in closets. Two additional bedrooms and a versatile loft offer flexibility for various lifestyle needs, while a fourth bedroom and bath downstairs add convenience. Every detail of this home reflects a dedication to quality, from its sophisticated quartz accents to its thoughtfully designed spaces. Discover the perfect fusion of sophistication and functionality in a home.
A sliding glass door opens to an Alumawood-covered patio, perfect for relaxation or entertaining. Upstairs, the primary suite provides a peaceful retreat with an expansive mirror and two generous walk-in closets. Two additional bedrooms and a versatile loft offer flexibility for various lifestyle needs, while a fourth bedroom and bath downstairs add convenience. Every detail of this home reflects a dedication to quality, from its sophisticated quartz accents to its thoughtfully designed spaces. Discover the perfect fusion of sophistication and functionality in a home.
Property Details
Price:
$599,000
MLS #:
2692831
Status:
Active
Beds:
4
Baths:
3
Type:
Single Family
Subtype:
SingleFamilyResidence
Subdivision:
Vts – Village 3 Parcel 307
Listed Date:
Jun 16, 2025
Finished Sq Ft:
2,727
Total Sq Ft:
2,727
Lot Size:
3,920 sqft / 0.09 acres (approx)
Year Built:
2023
Schools
Elementary School:
Hayden, Don E.,Hayden, Don E.
Middle School:
Cram Brian & Teri
High School:
Legacy
Interior
Appliances
Disposal, Gas Range, Microwave
Bathrooms
3 Full Bathrooms
Cooling
Central Air, Electric
Flooring
Carpet, Laminate
Heating
Central, Gas
Laundry Features
Gas Dryer Hookup, Laundry Room
Exterior
Architectural Style
Two Story
Association Amenities
Gated
Exterior Features
Dog Run, Patio, Sprinkler Irrigation
Parking Features
Attached, Garage, Garage Door Opener, Inside Entrance, Open
Roof
Tile
Security Features
Gated Community
Financial
HOA Fee
$102
HOA Frequency
Monthly
HOA Includes
AssociationManagement
HOA Name
Southwest Village
Taxes
$5,517
Directions
From 215 N, exit for Revere, Right, Right to stay on Revere, Right on Deer Springs, Right on Morning Bird, Left on Crimson Sunbird, Right on Desert Finch
Map
Contact Us
Mortgage Calculator
Similar Listings Nearby

6927 Desert Finch Street
North Las Vegas, NV
LIGHTBOX-IMAGES
NOTIFY-MSG

