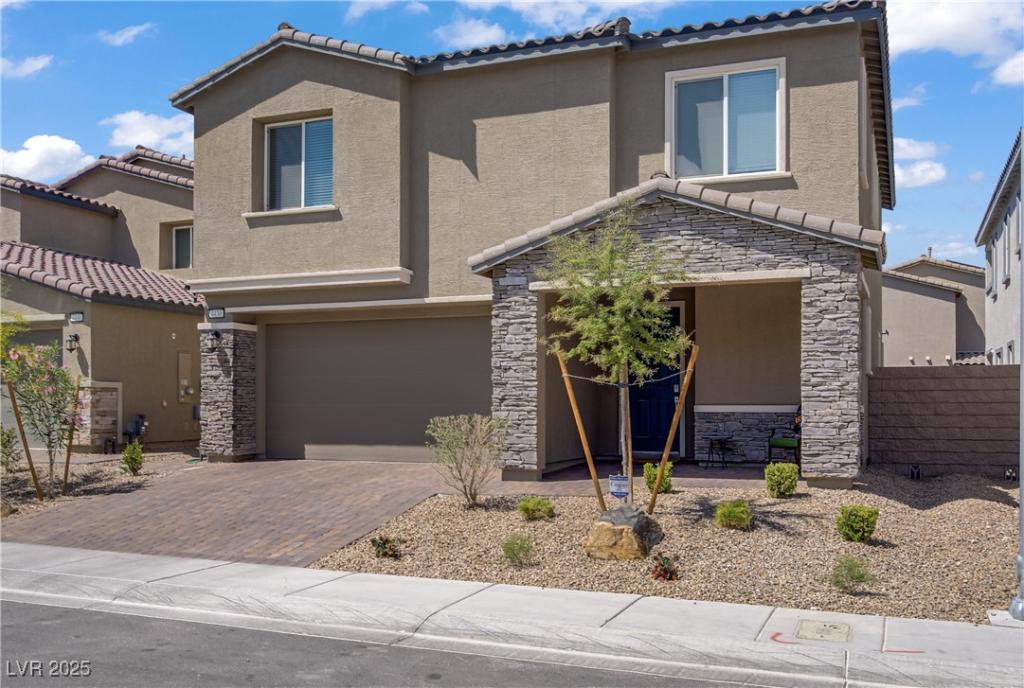Total SF 2826 ! Check out this nearly new, gently lived-in home in sought-after Valley Vista ! Designed for modern living, this phenomenal floorplan features a private DETACHED CASITA . Energy efficiency shines with solar panels, radiant roof barrier, and low-E windows. The chef’s kitchen is a showstopper, boasting a massive island, stainless steel appliances, quartz counters, and abundant cabinetry. Elegant touches throughout include luxury vinyl plank flooring, designer lighting, Santa Fe texture, and recessed LED lights. Spacious upstairs loft with custom built-in bookcase. . The main suite offers a spa-like bath . walk in shower and a huge walk-in closet. Garage upgrades include custom cabinets, overhead storage, smart opener, and EV charger. Relax with a low maintenance Pool sized backyard with stylish pavers, fruit trees & artificial turf, leading to a private casita with 3/4 bath . Gated community with park within steps .Truly a rare find! Assumable FHA 5.25% !
Property Details
Price:
$600,000
MLS #:
2677339
Status:
Active
Beds:
4
Baths:
4
Type:
Single Family
Subtype:
SingleFamilyResidence
Subdivision:
Valley Vista Parcel 51 Phase 2
Listed Date:
Apr 29, 2025
Finished Sq Ft:
2,826
Total Sq Ft:
2,474
Lot Size:
4,792 sqft / 0.11 acres (approx)
Year Built:
2023
Schools
Elementary School:
Triggs, Vincent,Triggs, Vincent
Middle School:
Saville Anthony
High School:
Shadow Ridge
Interior
Appliances
Dryer, Dishwasher, Disposal, Gas Range, Gas Water Heater, Microwave, Refrigerator, Water Heater, Washer
Bathrooms
3 Full Bathrooms, 1 Half Bathroom
Cooling
Central Air, Electric, Two Units
Flooring
Carpet, Linoleum, Vinyl
Heating
Central, Gas, Multiple Heating Units
Laundry Features
Gas Dryer Hookup, Laundry Room, Upper Level
Exterior
Architectural Style
Two Story
Association Amenities
Dog Park, Gated, Jogging Path, Playground, Park
Exterior Features
Barbecue, Porch, Patio, Private Yard, Sprinkler Irrigation
Other Structures
Guest House
Parking Features
Attached, Garage, Inside Entrance, Private, Shelves
Roof
Tile
Security Features
Gated Community
Financial
HOA Fee
$57
HOA Fee 2
$78
HOA Frequency
Monthly
HOA Includes
MaintenanceGrounds
HOA Name
Management Trust
Taxes
$6,001
Directions
From 215 and Decatur Left on Decatur Right on Elkhorn, Right on Vista Coast, Right on Outlook Vista, Left on Range Valley, Left on Mural Glen home on the left
Map
Contact Us
Mortgage Calculator
Similar Listings Nearby

4436 Mural Glen Court
North Las Vegas, NV
LIGHTBOX-IMAGES
NOTIFY-MSG

