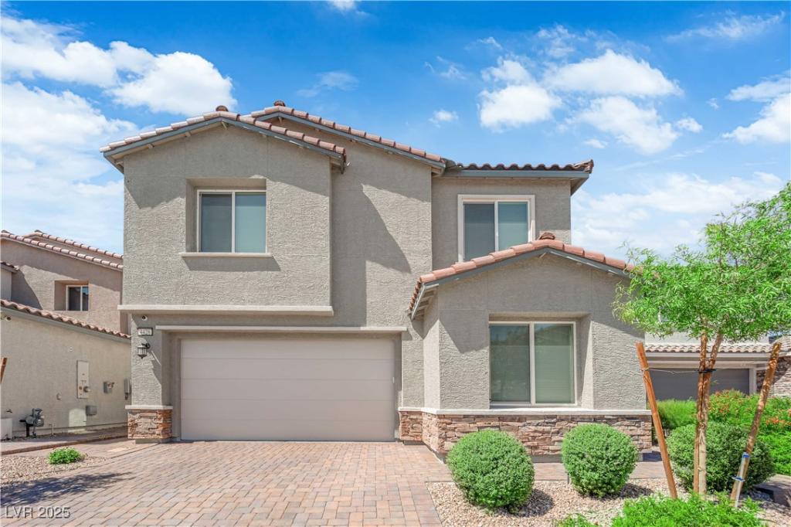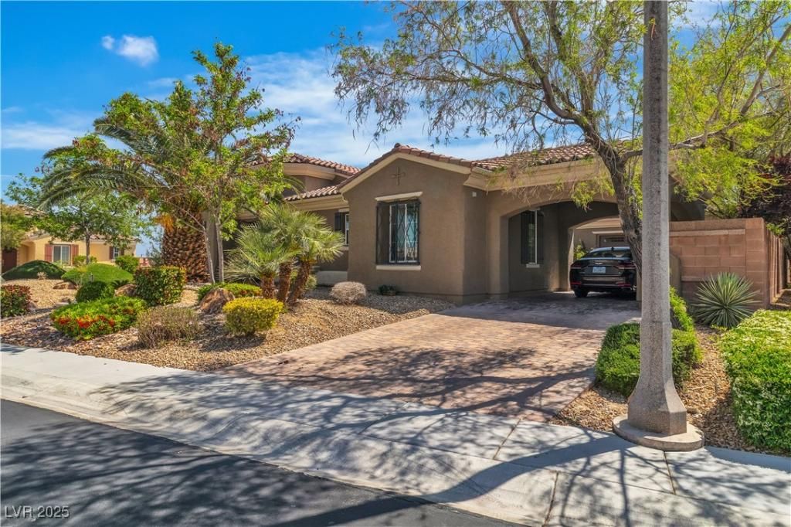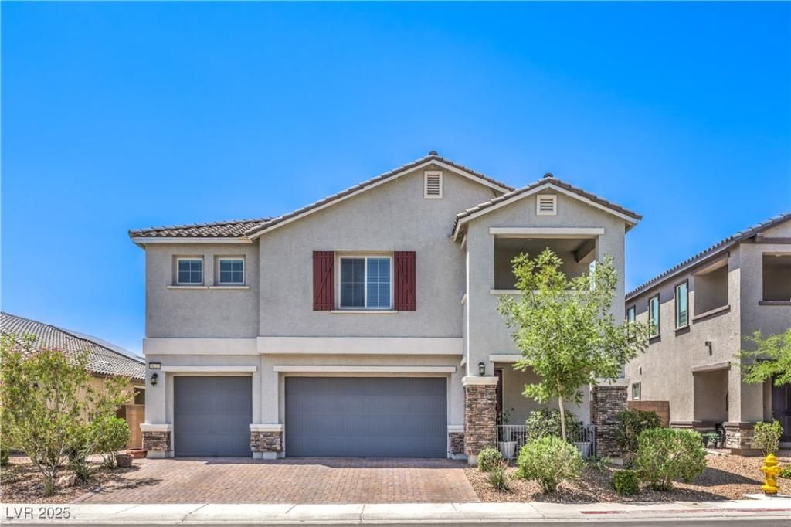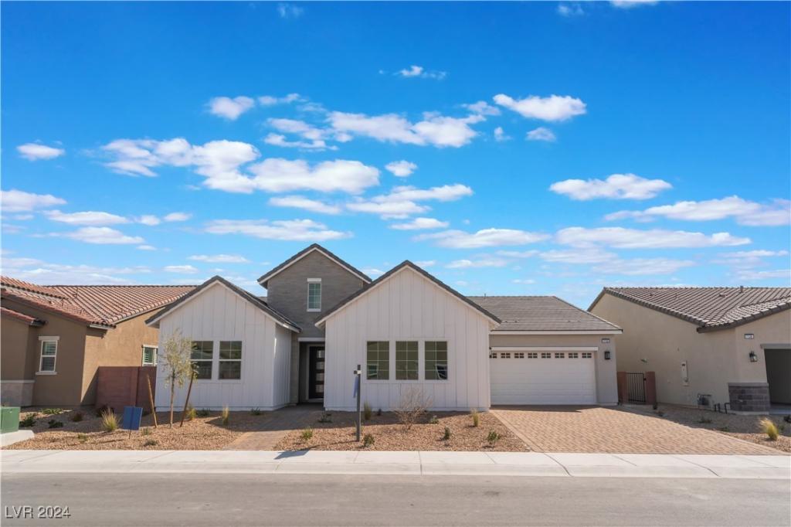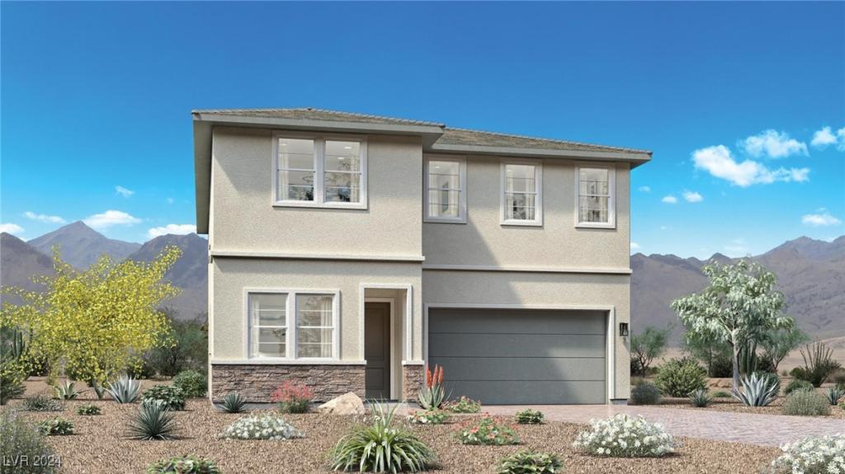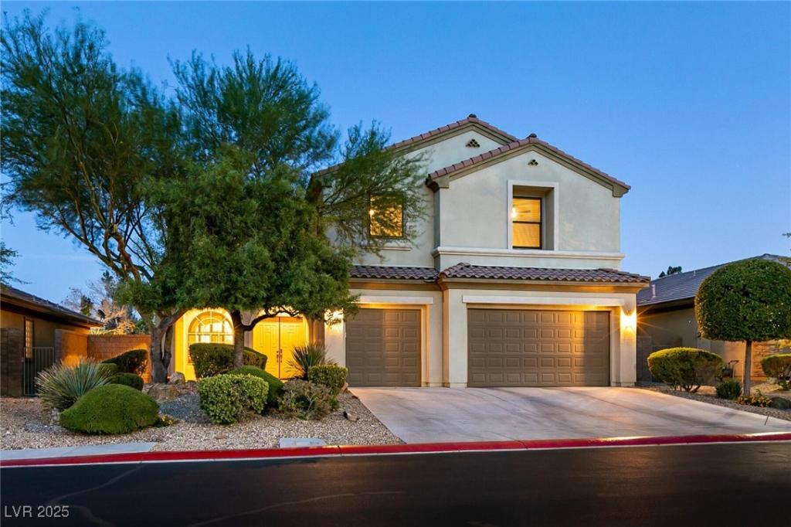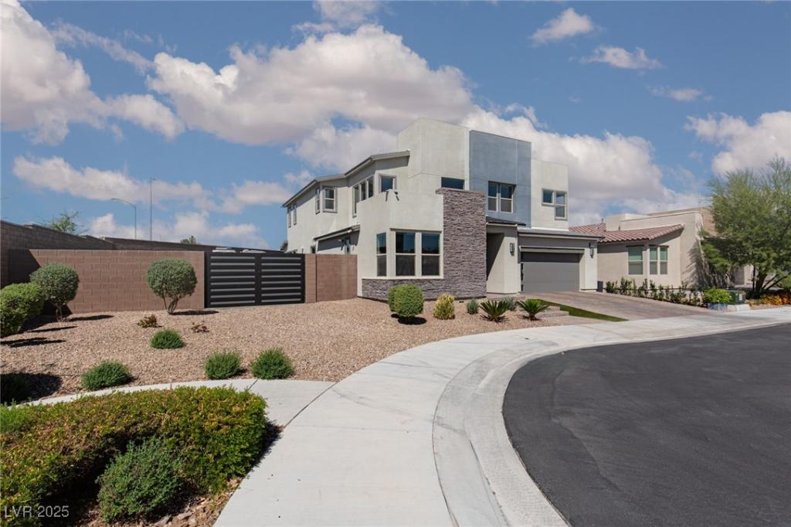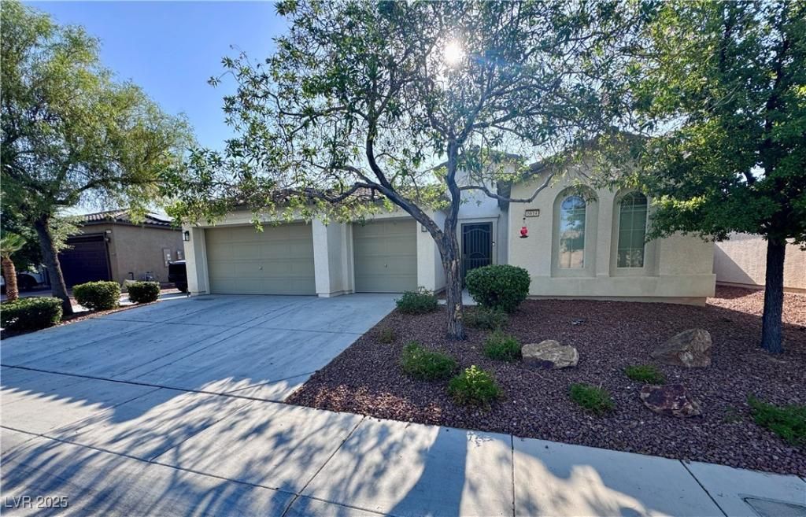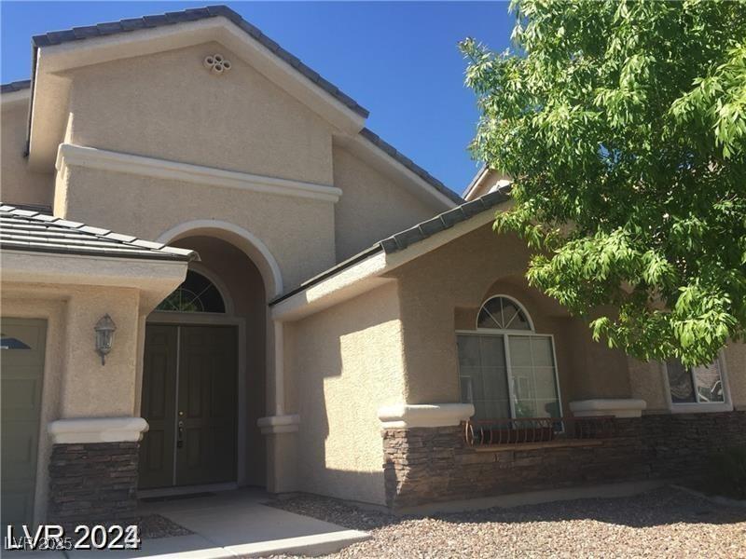Welcome to Your Dream Home, a stylish and move-in-ready residence in Granbury’s desirable gated community. Thoughtfully upgraded, it offers the perfect mix of comfort, space, and modern elegance. The main floor includes a full bath and private guest suite—ideal for visitors or multi-generational living. The living room flows into an elegant dining area with floor-to-ceiling custom-built-ins. At the heart of the home, the open-concept kitchen features stainless steel appliances, quartz countertops, a walk-in pantry, and a large island—perfect for meals and entertaining. The luxurious primary suite offers a custom walk-in closet and spa-like en-suite bath. Additional bedrooms provide flexible options for guests, work, or play. A stylish laundry room includes a walk-in closet and generous counter space. The fully landscaped backyard is low-maintenance and ideal for relaxing or hosting. Energy-efficient upgrades include solar panels and a Tesla car charger. Don’t miss this beautiful home.
Listing Provided Courtesy of Keller Williams MarketPlace
Property Details
Price:
$650,000
MLS #:
2683937
Status:
Active
Beds:
5
Baths:
4
Address:
4428 Mural Glen Court
Type:
Single Family
Subtype:
SingleFamilyResidence
Subdivision:
Valley Vista Parcel 51 Phase 2
City:
North Las Vegas
Listed Date:
May 17, 2025
State:
NV
Finished Sq Ft:
3,068
Total Sq Ft:
3,068
ZIP:
89084
Lot Size:
4,792 sqft / 0.11 acres (approx)
Year Built:
2023
Schools
Elementary School:
Triggs, Vincent,Triggs, Vincent
Middle School:
Saville Anthony
High School:
Shadow Ridge
Interior
Appliances
Dryer, Gas Cooktop, Disposal, Refrigerator, Washer
Bathrooms
3 Full Bathrooms, 1 Half Bathroom
Cooling
Central Air, Electric
Flooring
Carpet, Luxury Vinyl Plank
Heating
Central, Electric, Gas, High Efficiency
Laundry Features
Gas Dryer Hookup, Upper Level
Exterior
Architectural Style
Two Story
Association Amenities
Dog Park, Gated, Jogging Path, Playground, Park
Construction Materials
Frame, Stucco
Exterior Features
Balcony, Barbecue, Patio, Sprinkler Irrigation
Parking Features
Attached, Garage, Private
Roof
Tile
Security Features
Prewired, Security System Owned, Gated Community
Financial
HOA Fee
$58
HOA Fee 2
$76
HOA Frequency
Monthly
HOA Includes
ReserveFund
HOA Name
Valley Vista
Taxes
$6,243
Directions
From 215 and Decatur, Left on Decatur, Right on Elkhorn, Right on Vista Coast, Right on Outlook Vista, Left
On Range Valley, left on Mural Glen, home on the left
Map
Contact Us
Mortgage Calculator
Similar Listings Nearby
- 6227 Orto Vaso Avenue
Las Vegas, NV$839,000
1.81 miles away
- 3821 Nesting Wren Drive
North Las Vegas, NV$814,900
0.85 miles away
- 7132 Silver Palace Street
Las Vegas, NV$799,000
1.06 miles away
- 7139 Serene Creek Street
Las Vegas, NV$789,000
1.27 miles away
- 7133 Serene Creek Street
Las Vegas, NV$784,995
1.27 miles away
- 7416 Redhead Drive
North Las Vegas, NV$779,000
0.78 miles away
- 6821 Empire Cliff Street
North Las Vegas, NV$774,900
1.96 miles away
- 6614 Collingsworth Street
Las Vegas, NV$765,650
1.37 miles away
- 6245 Hawthorn Woods Avenue
Las Vegas, NV$764,900
1.96 miles away

4428 Mural Glen Court
North Las Vegas, NV
LIGHTBOX-IMAGES
