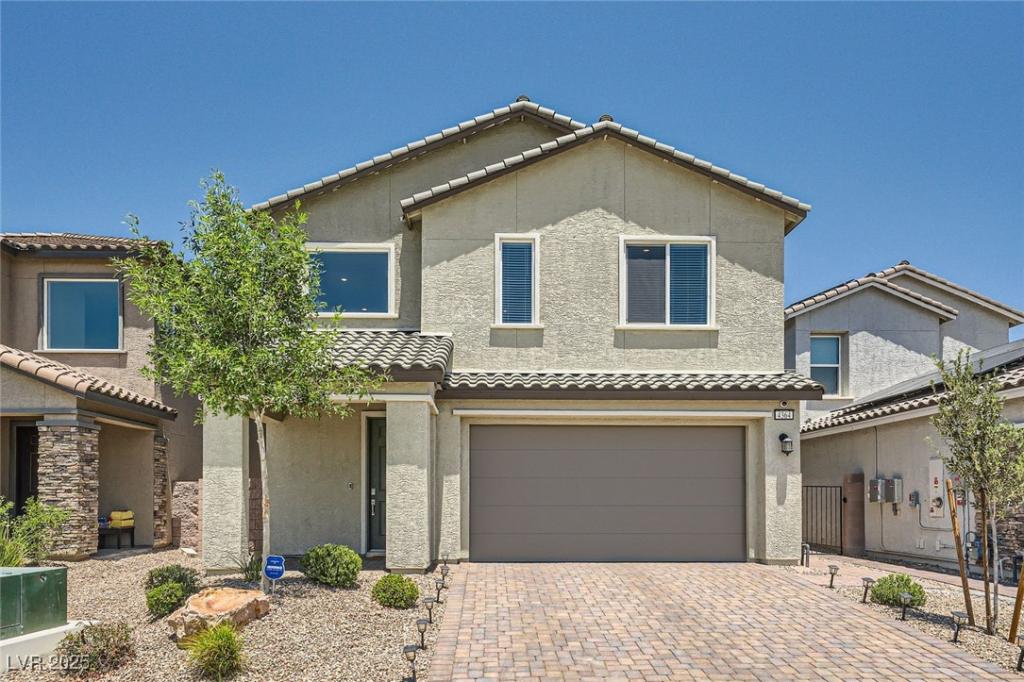Light & Bright, Immaculate, Like New, Multi-Generational 4BR/3.5BA SFR in Gated Community is Priced to Sell. This wonderful home is Move-In ready & offers so much: 2023 Build, 2 very Spacious Primary Bedrooms Up & Down both with Resort-Style Bathrooms & huge walk-in closet spaces, 2 well-sized Secondary Bedrooms upstairs w/Jack & Jill Bathroom, 2 Laundry Rooms (up & down), Wood-Look Plank Tile Flooring, , Stainless Steel Appliances, Farm-Style Sink, Walk-In Pantry, Tons of Closet Space, Powder Room, Window Blinds, Covered Patio with Pavers, Low-Maintenance Finished Backyard with Turf & Desert Garden Beds. The Granbury neighborhood offers dog-friendly walking paths & its own large, shaded children’s park. Located within the award-winning, master-planned community of Valley Vista Nearby Galaxy Park offers: Children’s Playground, Gated Dog Parks, PickleBall, Basketball & “Beach” Volleyball Courts & grassy expanses. Opportunities like this seldom come along!
Property Details
Price:
$535,000
MLS #:
2692076
Status:
Active
Beds:
4
Baths:
4
Type:
Single Family
Subtype:
SingleFamilyResidence
Subdivision:
Valley Vista Parcel 51 Phase 2
Listed Date:
Jun 12, 2025
Finished Sq Ft:
2,520
Total Sq Ft:
2,520
Lot Size:
4,356 sqft / 0.10 acres (approx)
Year Built:
2023
Schools
Elementary School:
Triggs, Vincent,Triggs, Vincent
Middle School:
Saville Anthony
High School:
Shadow Ridge
Interior
Appliances
Dryer, Gas Cooktop, Disposal, Gas Range, Microwave, Refrigerator, Water Softener Rented, Water Purifier, Washer
Bathrooms
3 Full Bathrooms, 1 Half Bathroom
Cooling
Central Air, Electric, High Efficiency
Flooring
Carpet, Porcelain Tile, Tile
Heating
Central, Gas
Laundry Features
Gas Dryer Hookup, Main Level, Laundry Room, Upper Level
Exterior
Architectural Style
Two Story
Association Amenities
Basketball Court, Dog Park, Gated, Jogging Path, Playground, Park
Construction Materials
Frame, Stucco
Exterior Features
Balcony, Patio, Private Yard, Sprinkler Irrigation
Parking Features
Attached, Finished Garage, Garage, Garage Door Opener, Inside Entrance, Private
Roof
Tile
Security Features
Security System Leased, Controlled Access, Gated Community
Financial
HOA Fee
$58
HOA Fee 2
$79
HOA Frequency
Monthly
HOA Includes
AssociationManagement,MaintenanceGrounds,RecreationFacilities,Security
HOA Name
Valley Vista
Taxes
$5,615
Directions
From 215E & Aliante Parkway, go North on Aliante Parkway to Elkhorn. Turn Left on Elkhorn to Aviary. Turn Left on Aviary. Take the first right (Panoramic View) to enter the Granbury Gated Community. Make an immediate left on Sayonara Vista and then right on Contour Bend.
Map
Contact Us
Mortgage Calculator
Similar Listings Nearby

4364 Contour Bend Avenue
North Las Vegas, NV

